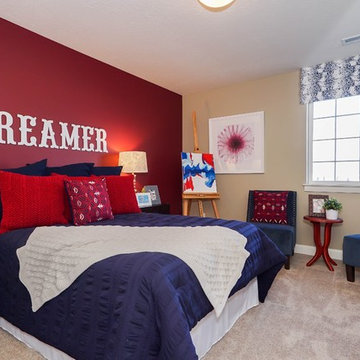194,349 Red Home Design Ideas, Pictures and Inspiration

Steve Hall @ Hedrich Blessing Photographers
Photo of a large contemporary roof rooftop terrace in Chicago with a potted garden.
Photo of a large contemporary roof rooftop terrace in Chicago with a potted garden.
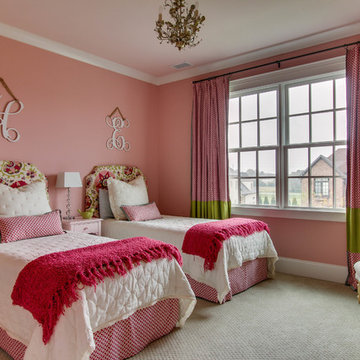
Showcase Photographers
Design ideas for a medium sized classic children’s room for girls in Nashville with pink walls and carpet.
Design ideas for a medium sized classic children’s room for girls in Nashville with pink walls and carpet.
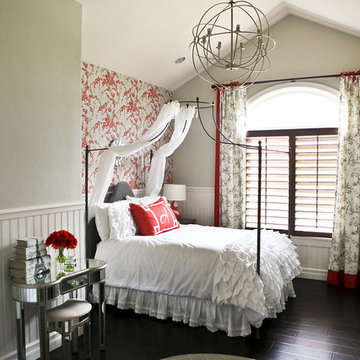
Carrie Owens
Photo of a traditional guest bedroom in Salt Lake City with beige walls, no fireplace and a dado rail.
Photo of a traditional guest bedroom in Salt Lake City with beige walls, no fireplace and a dado rail.
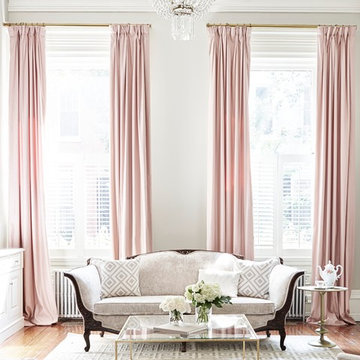
Interiors by SHOPHOUSE
Kyle Born Photography
This is an example of a classic living room in Philadelphia with white walls and medium hardwood flooring.
This is an example of a classic living room in Philadelphia with white walls and medium hardwood flooring.

Design Consultant Jeff Doubét is the author of Creating Spanish Style Homes: Before & After – Techniques – Designs – Insights. The 240 page “Design Consultation in a Book” is now available. Please visit SantaBarbaraHomeDesigner.com for more info.
Jeff Doubét specializes in Santa Barbara style home and landscape designs. To learn more info about the variety of custom design services I offer, please visit SantaBarbaraHomeDesigner.com
Jeff Doubét is the Founder of Santa Barbara Home Design - a design studio based in Santa Barbara, California USA.
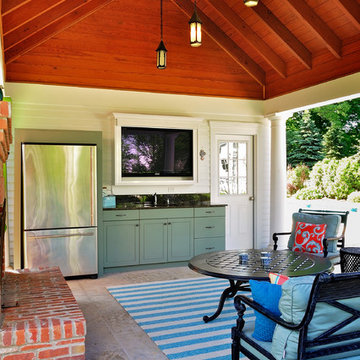
This is an example of a large traditional back patio in New York with an outdoor kitchen, concrete paving and a pergola.
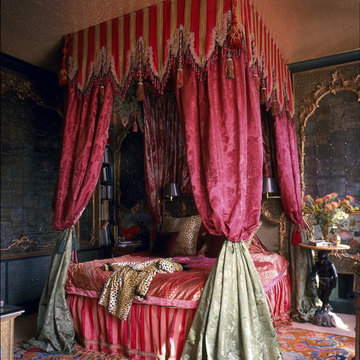
Photo of a medium sized victorian master bedroom in Paris with multi-coloured walls, no fireplace and a dado rail.
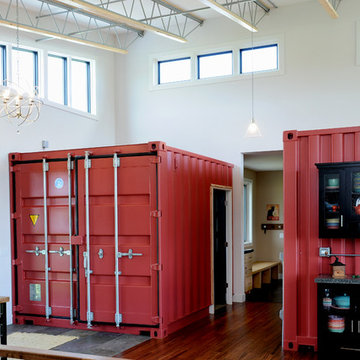
Design ideas for a medium sized modern front door in Other with white walls, medium hardwood flooring, a single front door and a black front door.

John Bedell
Design ideas for a medium sized contemporary roof rooftop terrace in San Francisco with no cover and a bbq area.
Design ideas for a medium sized contemporary roof rooftop terrace in San Francisco with no cover and a bbq area.
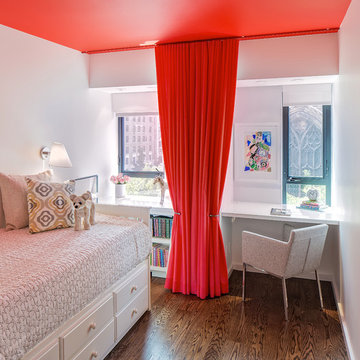
© SGM PHOTOGRAPHY
Inspiration for a small contemporary kids' bedroom in New York with white walls and medium hardwood flooring.
Inspiration for a small contemporary kids' bedroom in New York with white walls and medium hardwood flooring.

We completely remodeled an outdated, poorly designed kitchen that was separated from the rest of the house by a narrow doorway. We opened the wall to the dining room and framed it with an oak archway. We transformed the space with an open, timeless design that incorporates a counter-height eating and work area, cherry inset door shaker-style cabinets, increased counter work area made from Cambria quartz tops, and solid oak moldings that echo the style of the 1920's bungalow. Some of the original wood moldings were re-used to case the new energy efficient window.
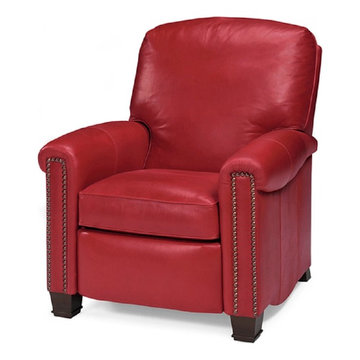
This red leather recliner is great in this color but you can get this chair in any color of leather.
Medium sized traditional games room in Orlando.
Medium sized traditional games room in Orlando.
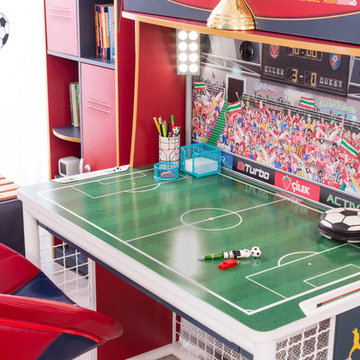
Become a top "study" athlete with practice sessions at this sleek & stately desk.
• Gold-toned trophy pull on concealed upper storage cabinet
• Dampening hinges on upper cabinet for easy access
• Shiny red desktop
• Sectioned slim drawer for pencils & study accessories.
• 5 – year warranty

The powder room adds a bit of 'wow factor' with the custom designed cherry red laquered vanity. An LED light strip is recessed into the under side of the vanity to highlight the natural stone floor. The backsplash feature wall is a mosaic of various white and gray stones from Artistic Tile
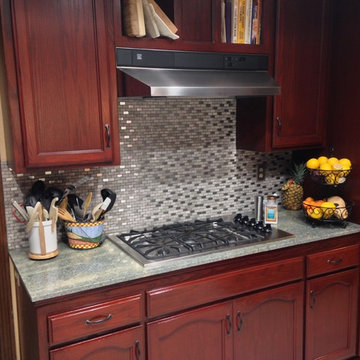
This is an example of a medium sized classic l-shaped enclosed kitchen in Los Angeles with recessed-panel cabinets, red cabinets, an island, quartz worktops, grey splashback, mosaic tiled splashback, a double-bowl sink, stainless steel appliances and ceramic flooring.

Children's playroom with a wall of storage for toys, books, television and a desk for two. Feature uplighting to top of bookshelves and underside of shelves over desk. Red gloss desktop for a splash of colour. Wall unit in all laminate. Designed to be suitable for all ages from toddlers to teenagers.
Photography by [V] Style+ Imagery

To dwell and establish connections with a place is a basic human necessity often combined, amongst other things, with light and is performed in association with the elements that generate it, be they natural or artificial. And in the renovation of this purpose-built first floor flat in a quiet residential street in Kennington, the use of light in its varied forms is adopted to modulate the space and create a brand new dwelling, adapted to modern living standards.
From the intentionally darkened entrance lobby at the lower ground floor – as seen in Mackintosh’s Hill House – one is led to a brighter upper level where the insertion of wide pivot doors creates a flexible open plan centred around an unfinished plaster box-like pod. Kitchen and living room are connected and use a stair balustrade that doubles as a bench seat; this allows the landing to become an extension of the kitchen/dining area - rather than being merely circulation space – with a new external view towards the landscaped terrace at the rear.
The attic space is converted: a modernist black box, clad in natural slate tiles and with a wide sliding window, is inserted in the rear roof slope to accommodate a bedroom and a bathroom.
A new relationship can eventually be established with all new and existing exterior openings, now visible from the former landing space: traditional timber sash windows are re-introduced to replace unsightly UPVC frames, and skylights are put in to direct one’s view outwards and upwards.
photo: Gianluca Maver

Darren Kerr photography
Small contemporary house exterior in Brisbane with a lean-to roof.
Small contemporary house exterior in Brisbane with a lean-to roof.

Lori Cannava
Inspiration for a small traditional roof rooftop terrace in New York with a potted garden and an awning.
Inspiration for a small traditional roof rooftop terrace in New York with a potted garden and an awning.
194,349 Red Home Design Ideas, Pictures and Inspiration
8




















