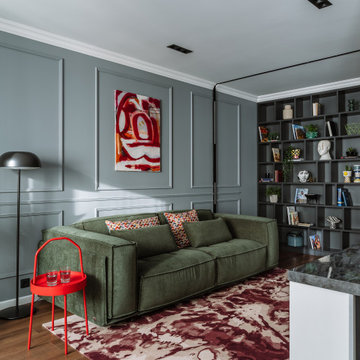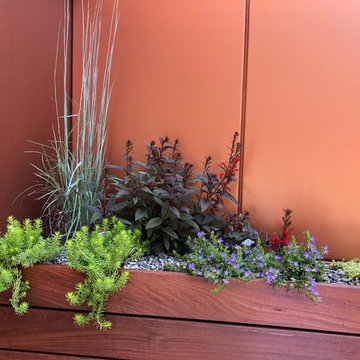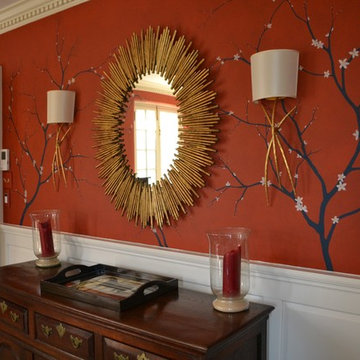194,357 Red Home Design Ideas, Pictures and Inspiration
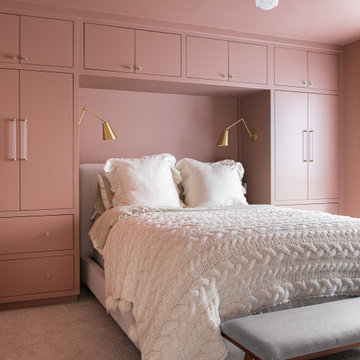
Design ideas for a contemporary master and grey and pink bedroom in Dallas with pink walls, carpet and beige floors.

Photo of a medium sized contemporary games room in Dallas with a music area, white walls, medium hardwood flooring, no fireplace, a tiled fireplace surround, a wall mounted tv and brown floors.
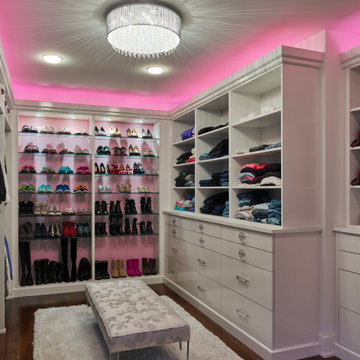
Design ideas for a contemporary wardrobe in Philadelphia with a feature wall.
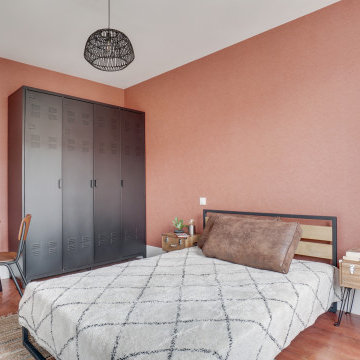
Photo of a medium sized contemporary grey and pink bedroom in Paris with dark hardwood flooring, brown floors, wallpapered walls and orange walls.

Classic grey and pink l-shaped kitchen/diner in DC Metro with a belfast sink, shaker cabinets, brown cabinets, multi-coloured splashback, metro tiled splashback, stainless steel appliances, medium hardwood flooring, an island and white worktops.
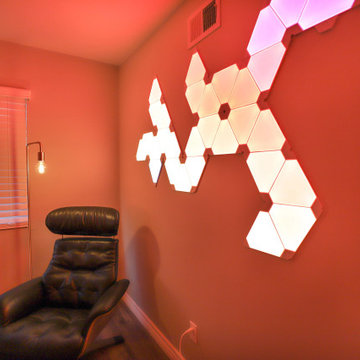
This is an example of a small modern kids' bedroom for boys in Los Angeles with grey walls, laminate floors and grey floors.

Design ideas for a traditional teen’s room for girls in Atlanta with pink walls and dark hardwood flooring.
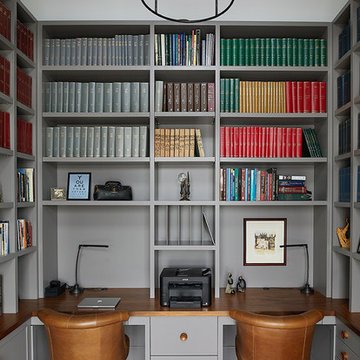
This is an example of a classic study in Grand Rapids with dark hardwood flooring, a built-in desk, brown floors, no fireplace and grey walls.
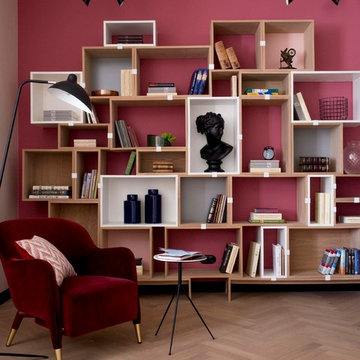
Design ideas for a contemporary living room in Other with red walls, light hardwood flooring and beige floors.

Jacob Snavely
Photo of a coastal kitchen in New York with shaker cabinets, white cabinets, wood splashback, stainless steel appliances, white worktops, beige splashback, light hardwood flooring, beige floors, marble worktops and an island.
Photo of a coastal kitchen in New York with shaker cabinets, white cabinets, wood splashback, stainless steel appliances, white worktops, beige splashback, light hardwood flooring, beige floors, marble worktops and an island.

Visit The Korina 14803 Como Circle or call 941 907.8131 for additional information.
3 bedrooms | 4.5 baths | 3 car garage | 4,536 SF
The Korina is John Cannon’s new model home that is inspired by a transitional West Indies style with a contemporary influence. From the cathedral ceilings with custom stained scissor beams in the great room with neighboring pristine white on white main kitchen and chef-grade prep kitchen beyond, to the luxurious spa-like dual master bathrooms, the aesthetics of this home are the epitome of timeless elegance. Every detail is geared toward creating an upscale retreat from the hectic pace of day-to-day life. A neutral backdrop and an abundance of natural light, paired with vibrant accents of yellow, blues, greens and mixed metals shine throughout the home.

Architecture, Construction Management, Interior Design, Art Curation & Real Estate Advisement by Chango & Co.
Construction by MXA Development, Inc.
Photography by Sarah Elliott
See the home tour feature in Domino Magazine

In our world of kitchen design, it’s lovely to see all the varieties of styles come to life. From traditional to modern, and everything in between, we love to design a broad spectrum. Here, we present a two-tone modern kitchen that has used materials in a fresh and eye-catching way. With a mix of finishes, it blends perfectly together to create a space that flows and is the pulsating heart of the home.
With the main cooking island and gorgeous prep wall, the cook has plenty of space to work. The second island is perfect for seating – the three materials interacting seamlessly, we have the main white material covering the cabinets, a short grey table for the kids, and a taller walnut top for adults to sit and stand while sipping some wine! I mean, who wouldn’t want to spend time in this kitchen?!
Cabinetry
With a tuxedo trend look, we used Cabico Elmwood New Haven door style, walnut vertical grain in a natural matte finish. The white cabinets over the sink are the Ventura MDF door in a White Diamond Gloss finish.
Countertops
The white counters on the perimeter and on both islands are from Caesarstone in a Frosty Carrina finish, and the added bar on the second countertop is a custom walnut top (made by the homeowner!) with a shorter seated table made from Caesarstone’s Raw Concrete.
Backsplash
The stone is from Marble Systems from the Mod Glam Collection, Blocks – Glacier honed, in Snow White polished finish, and added Brass.
Fixtures
A Blanco Precis Silgranit Cascade Super Single Bowl Kitchen Sink in White works perfect with the counters. A Waterstone transitional pulldown faucet in New Bronze is complemented by matching water dispenser, soap dispenser, and air switch. The cabinet hardware is from Emtek – their Trinity pulls in brass.
Appliances
The cooktop, oven, steam oven and dishwasher are all from Miele. The dishwashers are paneled with cabinetry material (left/right of the sink) and integrate seamlessly Refrigerator and Freezer columns are from SubZero and we kept the stainless look to break up the walnut some. The microwave is a counter sitting Panasonic with a custom wood trim (made by Cabico) and the vent hood is from Zephyr.
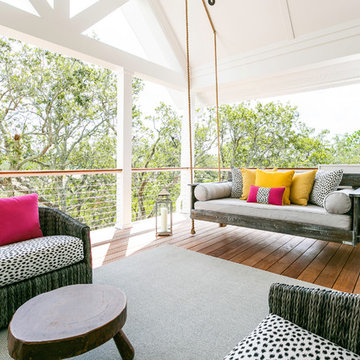
This is an example of a nautical roof rooftop terrace in Charleston with a roof extension.
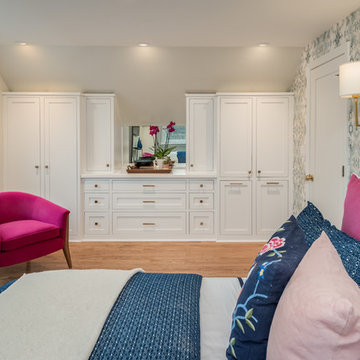
James Meyer Photographer
Design ideas for a small classic master bedroom in New York with light hardwood flooring, blue floors, no fireplace and grey walls.
Design ideas for a small classic master bedroom in New York with light hardwood flooring, blue floors, no fireplace and grey walls.
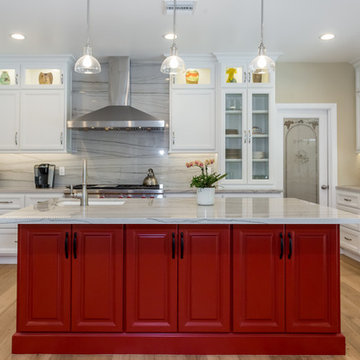
Large classic u-shaped open plan kitchen in Los Angeles with a belfast sink, recessed-panel cabinets, white cabinets, engineered stone countertops, grey splashback, stone slab splashback, stainless steel appliances, medium hardwood flooring, an island, brown floors and grey worktops.
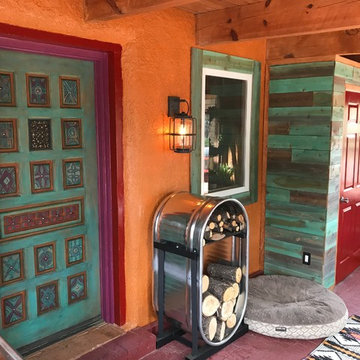
Colorful New Mexico Southwest Sun Porch / Entry by Fusion Art Interiors. Artisan painted door and tuquoise stained cedar wood plank accents. Custom cattle stock tank fire wood holder.
photo by C Beikmann
194,357 Red Home Design Ideas, Pictures and Inspiration
4




















