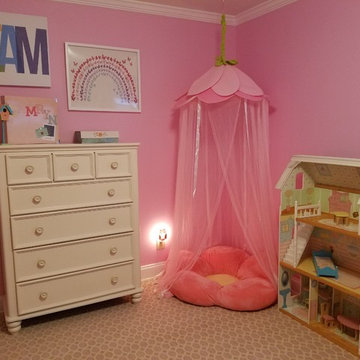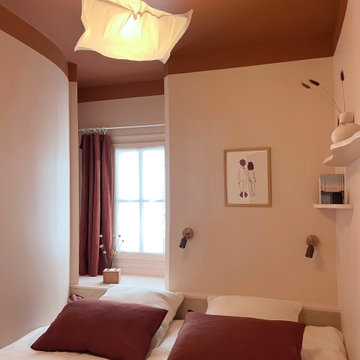9,085 Red Home Design Ideas, Pictures and Inspiration

Under a fully automated bio-climatic pergola, a dining area and outdoor kitchen have been created on a raised composite deck. The kitchen is fully equipped with SubZero Wolf appliances, outdoor pizza oven, warming drawer, barbecue and sink, with a granite worktop. Heaters and screens help to keep the party going into the evening, as well as lights incorporated into the pergola, whose slats can open and close electronically. A decorative screen creates an enhanced backdrop and ties into the pattern on the 'decorative rug' around the firebowl.

Bespoke hand built kitchen with built in kitchen cabinet and free standing island with modern patterned floor tiles and blue linoleum on birch plywood

Inspiration for a medium sized classic grey and white l-shaped kitchen/diner in London with a built-in sink, recessed-panel cabinets, stainless steel cabinets, marble worktops, multi-coloured splashback, ceramic splashback, stainless steel appliances, limestone flooring, an island, grey floors, multicoloured worktops, a coffered ceiling and a feature wall.

Photography: Christian J Anderson.
Contractor & Finish Carpenter: Poli Dmitruks of PDP Perfection LLC.
Design ideas for a medium sized rustic galley kitchen in Seattle with a belfast sink, medium wood cabinets, granite worktops, grey splashback, slate splashback, stainless steel appliances, porcelain flooring, an island, grey floors and recessed-panel cabinets.
Design ideas for a medium sized rustic galley kitchen in Seattle with a belfast sink, medium wood cabinets, granite worktops, grey splashback, slate splashback, stainless steel appliances, porcelain flooring, an island, grey floors and recessed-panel cabinets.

Donna Griffith for House and Home Magazine
Inspiration for a small classic games room in Toronto with blue walls, a standard fireplace and carpet.
Inspiration for a small classic games room in Toronto with blue walls, a standard fireplace and carpet.

Before renovating, this bright and airy family kitchen was small, cramped and dark. The dining room was being used for spillover storage, and there was hardly room for two cooks in the kitchen. By knocking out the wall separating the two rooms, we created a large kitchen space with plenty of storage, space for cooking and baking, and a gathering table for kids and family friends. The dark navy blue cabinets set apart the area for baking, with a deep, bright counter for cooling racks, a tiled niche for the mixer, and pantries dedicated to baking supplies. The space next to the beverage center was used to create a beautiful eat-in dining area with an over-sized pendant and provided a stunning focal point visible from the front entry. Touches of brass and iron are sprinkled throughout and tie the entire room together.
Photography by Stacy Zarin

Small retro ensuite bathroom in Kansas City with brown cabinets, multi-coloured tiles, mosaic tiles, black walls, slate flooring, a built-in sink, engineered stone worktops, black floors, white worktops, a single sink and a built in vanity unit.

Shaw Tuftex Carpets of California Tracery carpet in sweet pink.
Photo of a medium sized contemporary guest bedroom in Bridgeport with pink walls, carpet and no fireplace.
Photo of a medium sized contemporary guest bedroom in Bridgeport with pink walls, carpet and no fireplace.

Washington DC Asian-Inspired Master Bath Design by #MeghanBrowne4JenniferGilmer.
An Asian-inspired bath with warm teak countertops, dividing wall and soaking tub by Zen Bathworks. Sonoma Forge Waterbridge faucets lend an industrial chic and rustic country aesthetic. A Stone Forest Roma vessel sink rests atop the teak counter.
Photography by Bob Narod. http://www.gilmerkitchens.com/

Large open floor plan in basement with full built-in bar, fireplace, game room and seating for all sorts of activities. Cabinetry at the bar provided by Brookhaven Cabinetry manufactured by Wood-Mode Cabinetry. Cabinetry is constructed from maple wood and finished in an opaque finish. Glass front cabinetry includes reeded glass for privacy. Bar is over 14 feet long and wrapped in wainscot panels. Although not shown, the interior of the bar includes several undercounter appliances: refrigerator, dishwasher drawer, microwave drawer and refrigerator drawers; all, except the microwave, have decorative wood panels.

Photo of a small traditional bedroom in Paris with pink walls, carpet and beige floors.

This is a Craftsman home in Denver’s Hilltop neighborhood. We added a family room, mudroom and kitchen to the back of the home.
Inspiration for a medium sized classic single-wall dry bar in Denver with black splashback, porcelain splashback, flat-panel cabinets, black cabinets, quartz worktops, white worktops and a feature wall.
Inspiration for a medium sized classic single-wall dry bar in Denver with black splashback, porcelain splashback, flat-panel cabinets, black cabinets, quartz worktops, white worktops and a feature wall.

Graced with character and a history, this grand merchant’s terrace was restored and expanded to suit the demands of a family of five.
This is an example of a large contemporary back terrace in Sydney with a bbq area.
This is an example of a large contemporary back terrace in Sydney with a bbq area.

A black steel backsplash extends from the kitchen counter to the ceiling. The kitchen island is faced with the same steel and topped with a white Caeserstone.

Newly constructed double vanity bath with separate soaking tub and shower for two teenage sisters. Subway tile, herringbone tile, porcelain handle lever faucets, and schoolhouse style light fixtures give a vintage twist to a contemporary bath.

This expansive Victorian had tremendous historic charm but hadn’t seen a kitchen renovation since the 1950s. The homeowners wanted to take advantage of their views of the backyard and raised the roof and pushed the kitchen into the back of the house, where expansive windows could allow southern light into the kitchen all day. A warm historic gray/beige was chosen for the cabinetry, which was contrasted with character oak cabinetry on the appliance wall and bar in a modern chevron detail. Kitchen Design: Sarah Robertson, Studio Dearborn Architect: Ned Stoll, Interior finishes Tami Wassong Interiors

Vibrant living room room with tufted velvet sectional, lacquer & marble cocktail table, colorful oriental rug, pink grasscloth wallcovering, black ceiling, and brass accents. Photo by Kyle Born.

Trend Collection from BAU-Closets
Photo of a large contemporary gender neutral walk-in wardrobe in Boston with open cabinets, brown cabinets, dark hardwood flooring and brown floors.
Photo of a large contemporary gender neutral walk-in wardrobe in Boston with open cabinets, brown cabinets, dark hardwood flooring and brown floors.

Brett Bulthuis
AZEK Vintage Collection® English Walnut deck.
Chicago, Illinois
Design ideas for a medium sized contemporary roof rooftop terrace in Chicago with a fire feature and an awning.
Design ideas for a medium sized contemporary roof rooftop terrace in Chicago with a fire feature and an awning.

Dark and dramatic living room featuring this stunning bay window seat.
Built in furniture makes the most of the compact space whilst sumptuous textures, rich colours and black walls bring drama a-plenty.
Photo Susie Lowe
9,085 Red Home Design Ideas, Pictures and Inspiration
1



















