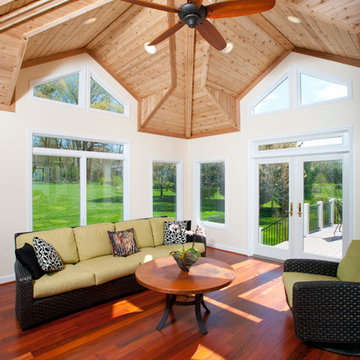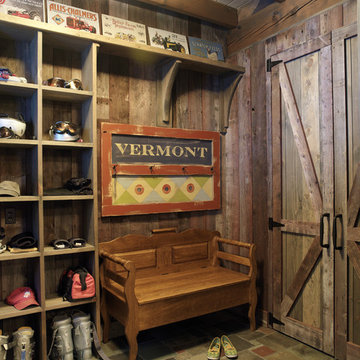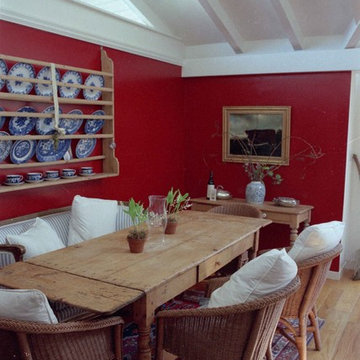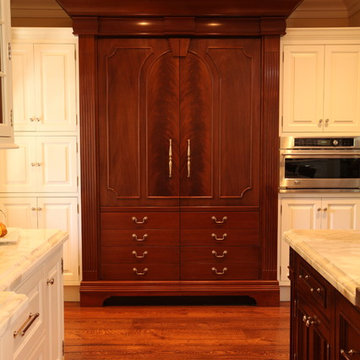66 Red Home Design Ideas, Pictures and Inspiration

Our first completed home in the Park Place series at Silverleaf in North Scottsdale blends traditional and modern elements to create a cleaner, brighter, simpler feel.
Interior design by DeCesare Design Group
Photography by Mark Boisclair Photography

Rustic Canyon Kitchen. Photo by Douglas Hill
Photo of a rustic u-shaped kitchen in Los Angeles with terracotta flooring, a belfast sink, shaker cabinets, green cabinets, stainless steel worktops, stainless steel appliances, a breakfast bar and orange floors.
Photo of a rustic u-shaped kitchen in Los Angeles with terracotta flooring, a belfast sink, shaker cabinets, green cabinets, stainless steel worktops, stainless steel appliances, a breakfast bar and orange floors.

The designer took a cue from the surrounding natural elements, utilizing richly colored cabinetry to complement the ceiling’s rustic wood beams. The combination of the rustic floor and ceilings with the rich cabinetry creates a warm, natural space that communicates an inviting mood.
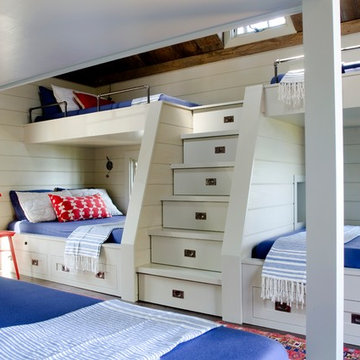
Builder: Dunn Builders Inc
Architect: Art Dioli, Olsen Lewis
Photographer - Jamie Salomon
Design ideas for a nautical gender neutral kids' bedroom in Boston.
Design ideas for a nautical gender neutral kids' bedroom in Boston.

This three-story vacation home for a family of ski enthusiasts features 5 bedrooms and a six-bed bunk room, 5 1/2 bathrooms, kitchen, dining room, great room, 2 wet bars, great room, exercise room, basement game room, office, mud room, ski work room, decks, stone patio with sunken hot tub, garage, and elevator.
The home sits into an extremely steep, half-acre lot that shares a property line with a ski resort and allows for ski-in, ski-out access to the mountain’s 61 trails. This unique location and challenging terrain informed the home’s siting, footprint, program, design, interior design, finishes, and custom made furniture.
Credit: Samyn-D'Elia Architects
Project designed by Franconia interior designer Randy Trainor. She also serves the New Hampshire Ski Country, Lake Regions and Coast, including Lincoln, North Conway, and Bartlett.
For more about Randy Trainor, click here: https://crtinteriors.com/
To learn more about this project, click here: https://crtinteriors.com/ski-country-chic/

Jim Fuhrmann
This is an example of an expansive rustic u-shaped kitchen/diner in New York with red cabinets, recessed-panel cabinets, a belfast sink, granite worktops, multi-coloured splashback, mosaic tiled splashback, stainless steel appliances, light hardwood flooring and an island.
This is an example of an expansive rustic u-shaped kitchen/diner in New York with red cabinets, recessed-panel cabinets, a belfast sink, granite worktops, multi-coloured splashback, mosaic tiled splashback, stainless steel appliances, light hardwood flooring and an island.
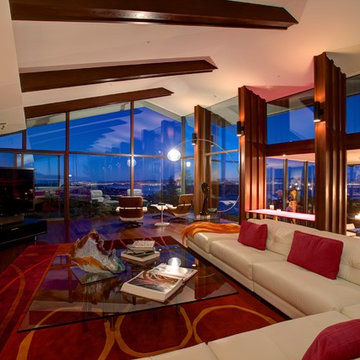
Living Room: Dramatic lighting create reflections on the glass allowing the columns and beams to march out into the bay views.
Photo: Jason Wells
Design ideas for a large midcentury open plan living room in San Francisco with white walls, dark hardwood flooring, a standard fireplace, a stone fireplace surround and a freestanding tv.
Design ideas for a large midcentury open plan living room in San Francisco with white walls, dark hardwood flooring, a standard fireplace, a stone fireplace surround and a freestanding tv.
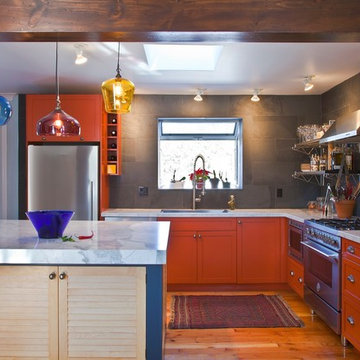
Design ideas for a bohemian l-shaped kitchen in Toronto with stainless steel appliances, orange cabinets, grey splashback, stone tiled splashback and recessed-panel cabinets.
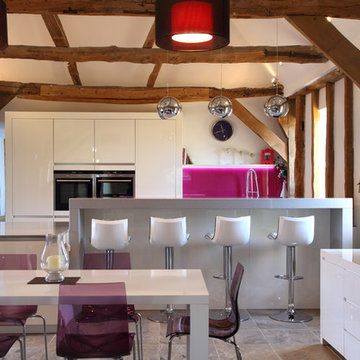
Medium sized contemporary grey and pink galley kitchen/diner in Hertfordshire with flat-panel cabinets, white cabinets, pink splashback and glass sheet splashback.
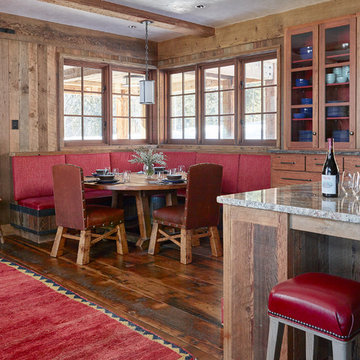
We embrace collaboration: Working with the incomparable Agnes Bourne, we created a residence at once rustic and rare, in concert with its surroundings. The one-of-a-kind palette featured reclaimed timbers, Montana moss stone, custom furniture in leather, mohair and linen plus pops of crimson.
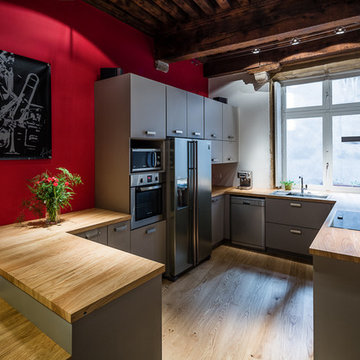
Brice Robert
Inspiration for a medium sized contemporary u-shaped kitchen/diner in Lyon with grey cabinets and a breakfast bar.
Inspiration for a medium sized contemporary u-shaped kitchen/diner in Lyon with grey cabinets and a breakfast bar.
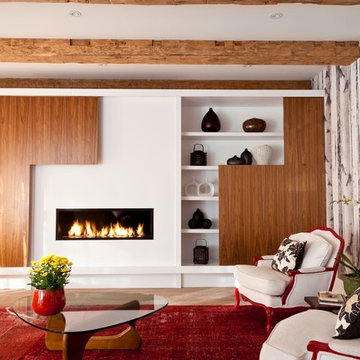
Robin Stubbert
This is an example of a large contemporary formal open plan living room in Toronto with white walls, light hardwood flooring, a ribbon fireplace and no tv.
This is an example of a large contemporary formal open plan living room in Toronto with white walls, light hardwood flooring, a ribbon fireplace and no tv.

Basement bar and pool area
Photo of an expansive rustic fully buried basement in New York with beige walls, brown floors, medium hardwood flooring, no fireplace and a home bar.
Photo of an expansive rustic fully buried basement in New York with beige walls, brown floors, medium hardwood flooring, no fireplace and a home bar.

Design ideas for a world-inspired games room in Kansas City with concrete flooring, no fireplace, multi-coloured walls and brown floors.

Natural stone and reclaimed timber beams...
This is an example of a rustic living room in Minneapolis with a stone fireplace surround, a standard fireplace and dark hardwood flooring.
This is an example of a rustic living room in Minneapolis with a stone fireplace surround, a standard fireplace and dark hardwood flooring.

The new basement is the ultimate multi-functional space. A bar, foosball table, dartboard, and glass garage door with direct access to the back provide endless entertainment for guests; a cozy seating area with a whiteboard and pop-up television is perfect for Mike's work training sessions (or relaxing!); and a small playhouse and fun zone offer endless possibilities for the family's son, James.
66 Red Home Design Ideas, Pictures and Inspiration
1




















