6,240 Red Home Design Ideas, Pictures and Inspiration

Basement Media Room
Inspiration for an urban fully buried basement in Cincinnati with white walls and white floors.
Inspiration for an urban fully buried basement in Cincinnati with white walls and white floors.

Farmhouse kitchen/diner in Bridgeport with beaded cabinets, wood worktops, grey splashback, stainless steel appliances and green cabinets.

Transitional white kitchen with quartz counter-tops and polished nickel fixtures.
Photography: Michael Alan Kaskel
Inspiration for a large traditional l-shaped kitchen in Chicago with a belfast sink, shaker cabinets, white cabinets, engineered stone countertops, marble splashback, stainless steel appliances, an island, brown floors, multi-coloured splashback, dark hardwood flooring and grey worktops.
Inspiration for a large traditional l-shaped kitchen in Chicago with a belfast sink, shaker cabinets, white cabinets, engineered stone countertops, marble splashback, stainless steel appliances, an island, brown floors, multi-coloured splashback, dark hardwood flooring and grey worktops.

Aspen Residence by Miller-Roodell Architects
This is an example of a rustic l-shaped kitchen/diner in Other with a submerged sink, flat-panel cabinets, black cabinets, black splashback, medium hardwood flooring, an island, brown floors and black worktops.
This is an example of a rustic l-shaped kitchen/diner in Other with a submerged sink, flat-panel cabinets, black cabinets, black splashback, medium hardwood flooring, an island, brown floors and black worktops.

Rustic Canyon Kitchen. Photo by Douglas Hill
Photo of a rustic u-shaped kitchen in Los Angeles with terracotta flooring, a belfast sink, shaker cabinets, green cabinets, stainless steel worktops, stainless steel appliances, a breakfast bar and orange floors.
Photo of a rustic u-shaped kitchen in Los Angeles with terracotta flooring, a belfast sink, shaker cabinets, green cabinets, stainless steel worktops, stainless steel appliances, a breakfast bar and orange floors.
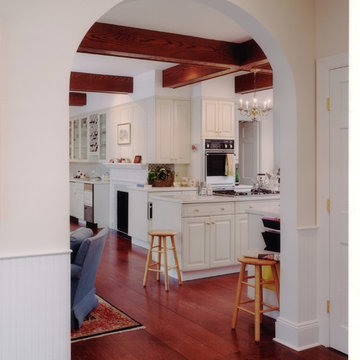
Philip Jensen Carter
This is an example of a large victorian kitchen/diner in New York with raised-panel cabinets, white cabinets, dark hardwood flooring and an island.
This is an example of a large victorian kitchen/diner in New York with raised-panel cabinets, white cabinets, dark hardwood flooring and an island.
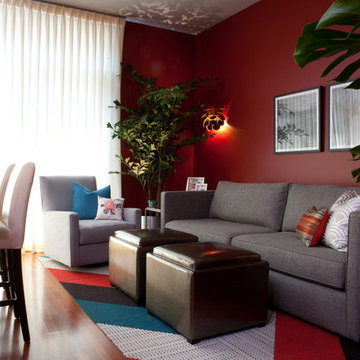
Barry Rustin Photography
Small contemporary open plan games room in Chicago with red walls, medium hardwood flooring, no fireplace and a wall mounted tv.
Small contemporary open plan games room in Chicago with red walls, medium hardwood flooring, no fireplace and a wall mounted tv.
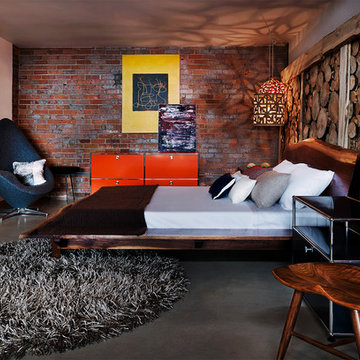
James Maynard
This is an example of an urban bedroom in Denver with concrete flooring and no fireplace.
This is an example of an urban bedroom in Denver with concrete flooring and no fireplace.
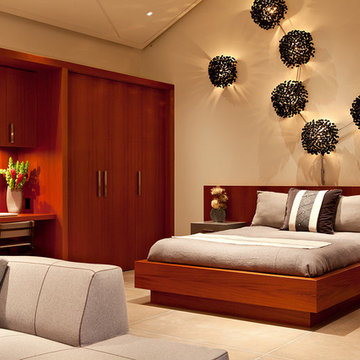
The Fieldstone Cottage is the culmination of collaboration between DM+A and our clients. Having a contractor as a client is a blessed thing. Here, some dreams come true. Here ideas and materials that couldn’t be incorporated in the much larger house were brought seamlessly together. The 640 square foot cottage stands only 25 feet from the bigger, more costly “Older Brother”, but stands alone in its own right. When our Clients commissioned DM+A for the project the direction was simple; make the cottage appear to be a companion to the main house, but be more frugal in the space and material used. The solution was to have one large living, working and sleeping area with a small, but elegant bathroom. The design imagery was about collision of materials and the form that emits from that collision. The furnishings and decorative lighting are the work of Caterina Spies-Reese of CSR Design. Mariko Reed Photography

Photo of a large classic enclosed home cinema in Minneapolis with brown walls, carpet and a built-in media unit.

Modern Kitchen, modern design, kitchen design, custom hood, red tile, black and white kitchen, interior design,
This is an example of a contemporary kitchen/diner in Denver with red splashback, stainless steel appliances, shaker cabinets, engineered stone countertops, medium hardwood flooring, multiple islands, white worktops and a coffered ceiling.
This is an example of a contemporary kitchen/diner in Denver with red splashback, stainless steel appliances, shaker cabinets, engineered stone countertops, medium hardwood flooring, multiple islands, white worktops and a coffered ceiling.
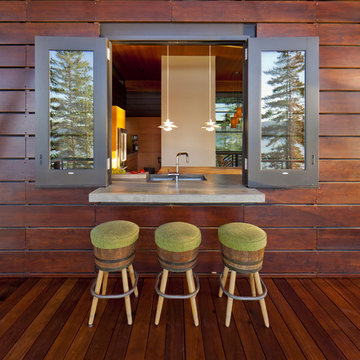
Photo: Shaun Cammack
The goal of the project was to create a modern log cabin on Coeur D’Alene Lake in North Idaho. Uptic Studios considered the combined occupancy of two families, providing separate spaces for privacy and common rooms that bring everyone together comfortably under one roof. The resulting 3,000-square-foot space nestles into the site overlooking the lake. A delicate balance of natural materials and custom amenities fill the interior spaces with stunning views of the lake from almost every angle.
The whole project was featured in Jan/Feb issue of Design Bureau Magazine.
See the story here:
http://www.wearedesignbureau.com/projects/cliff-family-robinson/

Design ideas for a large contemporary single-wall open plan kitchen in Charleston with flat-panel cabinets, granite worktops, dark hardwood flooring, multiple islands, red cabinets, brown floors and beige worktops.
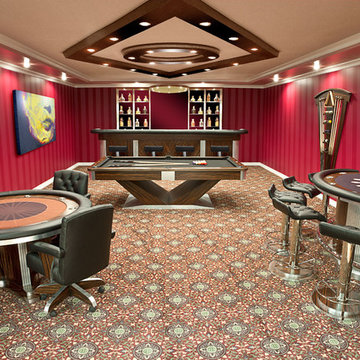
Photo of a large contemporary enclosed games room in Los Angeles with a game room, beige walls, carpet, no fireplace, no tv and multi-coloured floors.
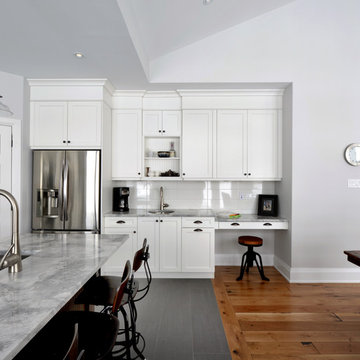
designed by Heather Stevens
Design ideas for a contemporary kitchen in Ottawa with stainless steel appliances, granite worktops, shaker cabinets, white cabinets and white splashback.
Design ideas for a contemporary kitchen in Ottawa with stainless steel appliances, granite worktops, shaker cabinets, white cabinets and white splashback.
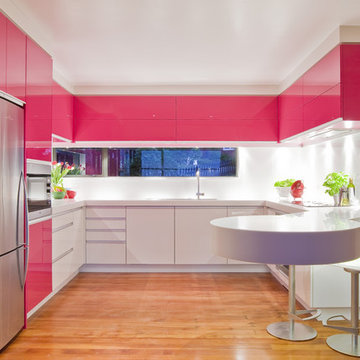
Photo of a contemporary u-shaped kitchen in Los Angeles with flat-panel cabinets, white cabinets and stainless steel appliances.

Beautiful Handleless Open Plan Kitchen in Lava Grey Satin Lacquer Finish. A stunning accent wall adds a bold feel to the space.
Photo of a medium sized contemporary galley kitchen/diner in London with flat-panel cabinets, grey cabinets, an island, grey floors, stainless steel appliances, light hardwood flooring and a feature wall.
Photo of a medium sized contemporary galley kitchen/diner in London with flat-panel cabinets, grey cabinets, an island, grey floors, stainless steel appliances, light hardwood flooring and a feature wall.
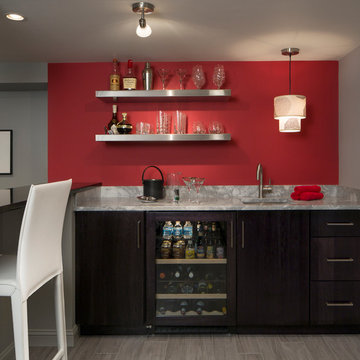
The wet bar and counter seating in the basement media room includes everything the homeowner needs for an evening in front of the big screen.
Photo of a medium sized modern basement in Boston with grey walls and carpet.
Photo of a medium sized modern basement in Boston with grey walls and carpet.

This kitchen while modern and updated still has rustic elements (bar for example).
Pendants provide a great lighting for the countertop, whille making a bold architectural statement in the kitchen.
We love the modern but classic red cabinets.
While this cabin is small in square footage. The dining/kitchen/family room open up to each other. The windows help to flood in natural lighting, while providing beautiful views to the majestic mountains just right outside.
Photographer: Jason Dewey
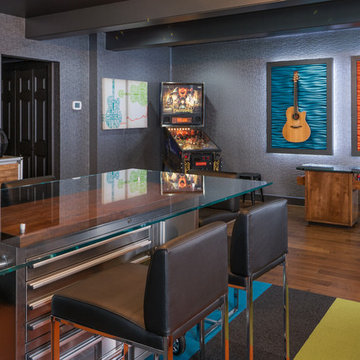
Photo of a large contemporary dining room in Seattle with grey walls, dark hardwood flooring, no fireplace and brown floors.
6,240 Red Home Design Ideas, Pictures and Inspiration
1



















