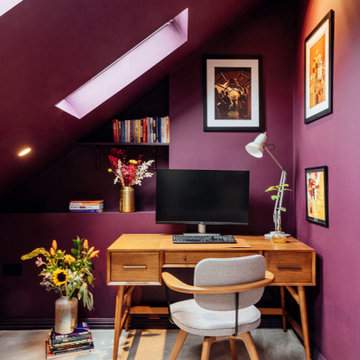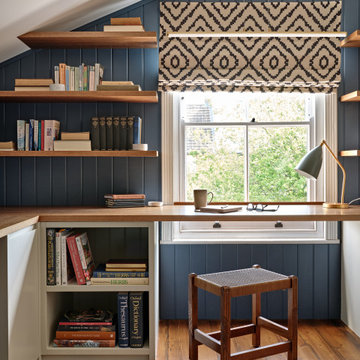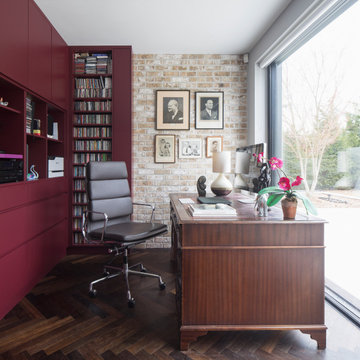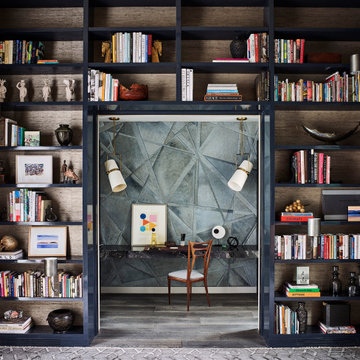Red Home Office Ideas and Designs
Refine by:
Budget
Sort by:Popular Today
1 - 20 of 4,089 photos
Item 1 of 2

The family living in this shingled roofed home on the Peninsula loves color and pattern. At the heart of the two-story house, we created a library with high gloss lapis blue walls. The tête-à-tête provides an inviting place for the couple to read while their children play games at the antique card table. As a counterpoint, the open planned family, dining room, and kitchen have white walls. We selected a deep aubergine for the kitchen cabinetry. In the tranquil master suite, we layered celadon and sky blue while the daughters' room features pink, purple, and citrine.

This home was built in an infill lot in an older, established, East Memphis neighborhood. We wanted to make sure that the architecture fits nicely into the mature neighborhood context. The clients enjoy the architectural heritage of the English Cotswold and we have created an updated/modern version of this style with all of the associated warmth and charm. As with all of our designs, having a lot of natural light in all the spaces is very important. The main gathering space has a beamed ceiling with windows on multiple sides that allows natural light to filter throughout the space and also contains an English fireplace inglenook. The interior woods and exterior materials including the brick and slate roof were selected to enhance that English cottage architecture.
Builder: Eddie Kircher Construction
Interior Designer: Rhea Crenshaw Interiors
Photographer: Ross Group Creative

A multifunctional space serves as a den and home office with library shelving and dark wood throughout
Photo by Ashley Avila Photography
Large classic home office in Grand Rapids with a reading nook, brown walls, dark hardwood flooring, a standard fireplace, a wooden fireplace surround, brown floors, a coffered ceiling, panelled walls and a chimney breast.
Large classic home office in Grand Rapids with a reading nook, brown walls, dark hardwood flooring, a standard fireplace, a wooden fireplace surround, brown floors, a coffered ceiling, panelled walls and a chimney breast.
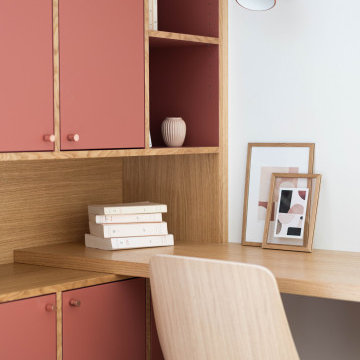
Small scandinavian home office in Nantes with white walls, a built-in desk and grey floors.

Mid-Century update to a home located in NW Portland. The project included a new kitchen with skylights, multi-slide wall doors on both sides of the home, kitchen gathering desk, children's playroom, and opening up living room and dining room ceiling to dramatic vaulted ceilings. The project team included Risa Boyer Architecture. Photos: Josh Partee

Scott Johnson
Inspiration for a medium sized traditional home office in Atlanta with medium hardwood flooring, a two-sided fireplace, a built-in desk, a reading nook and grey walls.
Inspiration for a medium sized traditional home office in Atlanta with medium hardwood flooring, a two-sided fireplace, a built-in desk, a reading nook and grey walls.

Inspiration for a medium sized classic study in San Diego with dark hardwood flooring, no fireplace, a freestanding desk, brown floors and orange walls.

A dark office in the center of the house was turned into this cozy library. We opened the space up to the living room by adding another large archway. The custom bookshelves have beadboard backing to match original boarding we found in the house.. The library lamps are from Rejuvenation.

James Balston
Design ideas for a traditional home office in London with a reading nook, green walls, carpet, a standard fireplace and a chimney breast.
Design ideas for a traditional home office in London with a reading nook, green walls, carpet, a standard fireplace and a chimney breast.

Kitchenette with white cabinets and alder countertop
Large classic craft room in Seattle with dark hardwood flooring, a built-in desk and orange walls.
Large classic craft room in Seattle with dark hardwood flooring, a built-in desk and orange walls.
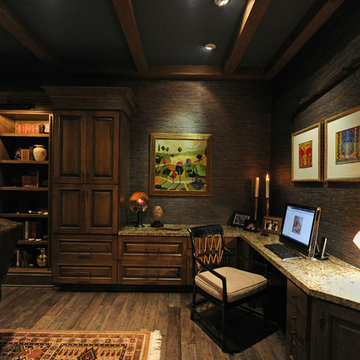
The den/study is a large room with a small space designated for the study. It has a built-in desk in the corner of the room. The den provides a quiet, comfortable place to study, read and watch TV. The owners and Debra Villeneuve Interiors created a warm and inviting space. The walls have grass cloth wall covering, the ceilings are accented with stained wood beams and the wide plank wood floors make this a room that you could sit for hours reading a book.
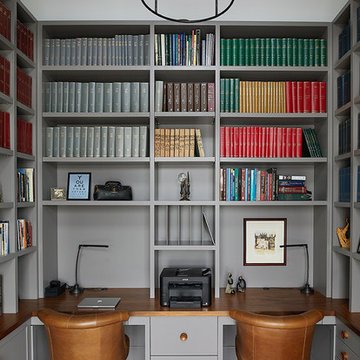
This is an example of a classic study in Grand Rapids with dark hardwood flooring, a built-in desk, brown floors, no fireplace and grey walls.
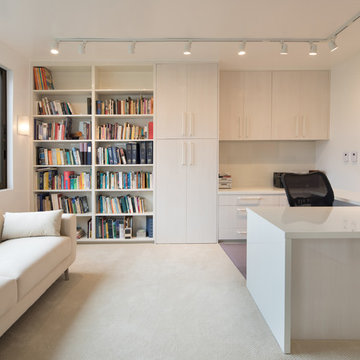
©Morgan Howarth
Design ideas for a contemporary home office in DC Metro with white walls, carpet, a built-in desk and white floors.
Design ideas for a contemporary home office in DC Metro with white walls, carpet, a built-in desk and white floors.
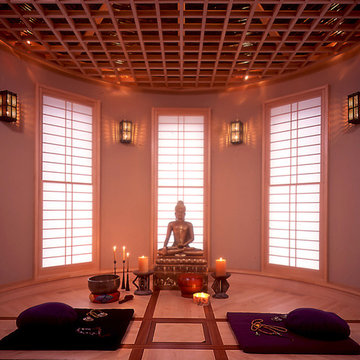
This is an example of a medium sized contemporary home office in Other with beige walls, ceramic flooring, no fireplace and beige floors.

Home office was designed to feature the client's global art and textile collection. The custom built-ins were designed by Chloe Joelle Beautiful Living.
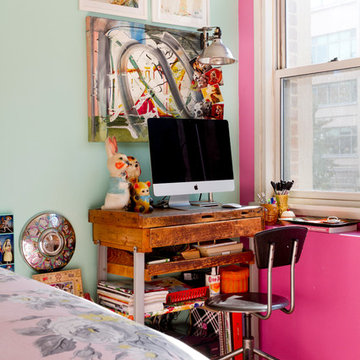
Corner of bedroom is the home office. A discarded jeweler's table is refashioned into a computer desk. Window treatment is a valance of melamine plates. Under window is an air conditioner cover that prevents drafts in the winter and provides additional surface space. Featured in 'My Houzz'. photo: Rikki Synder
Red Home Office Ideas and Designs
1
