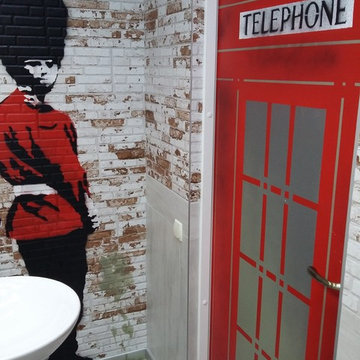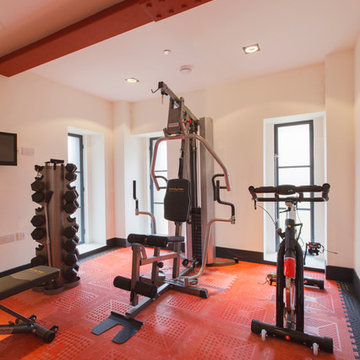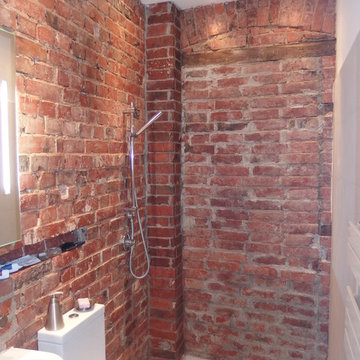Industrial Red Home Design Photos
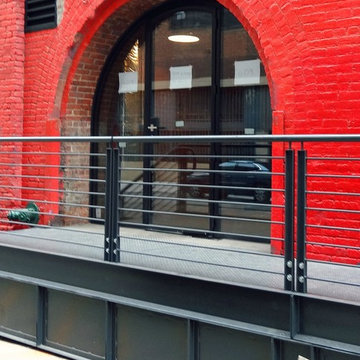
Exterior shot of these stunning arched doors and matching sidelites.
Industrial house exterior in New York.
Industrial house exterior in New York.

Mark Peters Photo
Photo of an industrial single-wall open plan kitchen in Sacramento with flat-panel cabinets, light wood cabinets and stainless steel appliances.
Photo of an industrial single-wall open plan kitchen in Sacramento with flat-panel cabinets, light wood cabinets and stainless steel appliances.

This is the model unit for modern live-work lofts. The loft features 23 foot high ceilings, a spiral staircase, and an open bedroom mezzanine.
Photo of a medium sized urban formal enclosed living room in Portland with grey walls, concrete flooring, a standard fireplace, grey floors, no tv, a metal fireplace surround and feature lighting.
Photo of a medium sized urban formal enclosed living room in Portland with grey walls, concrete flooring, a standard fireplace, grey floors, no tv, a metal fireplace surround and feature lighting.
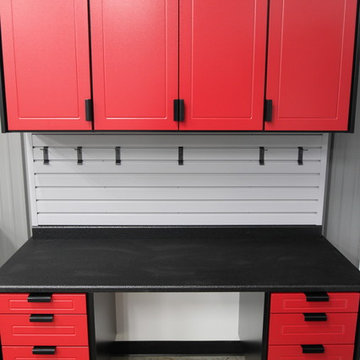
Finished Desk Area
This is an example of a large urban detached double garage workshop in Other.
This is an example of a large urban detached double garage workshop in Other.
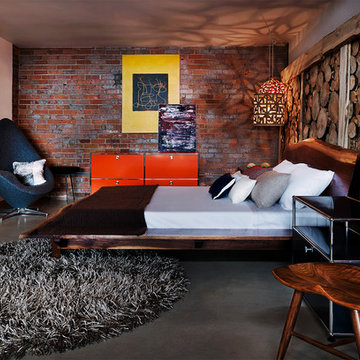
James Maynard
This is an example of an urban bedroom in Denver with concrete flooring and no fireplace.
This is an example of an urban bedroom in Denver with concrete flooring and no fireplace.
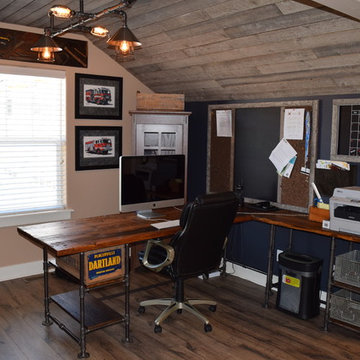
Located in high Rocky Mountains in Eagle, Colorado. This was a DIY project that consisted of designing and renovating our 2nd floor bonus room into a home office that has the industrial look. I built this custom L-shaped iron pipe desk using antique lockers baskets and crates as the drawers. The ceiling is reclaimed (Colorado) pine beetle wood, the floor is the Reclaimed Series, Heathered Oak color by Quickstep flooring.
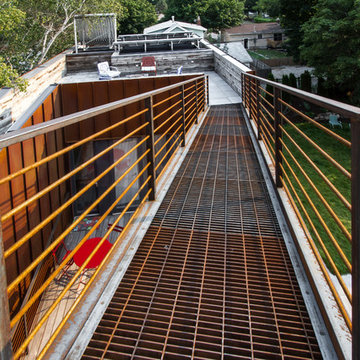
Photos by Steven Begleiter
Photo of an urban roof rooftop terrace in Seattle with no cover.
Photo of an urban roof rooftop terrace in Seattle with no cover.
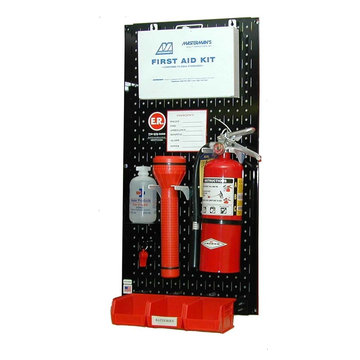
Wall Control metal pegboard tool boards are naturally fire resistant and make great first aid pegboard stations www.WallControl.com
Design ideas for an industrial garage in Atlanta.
Design ideas for an industrial garage in Atlanta.
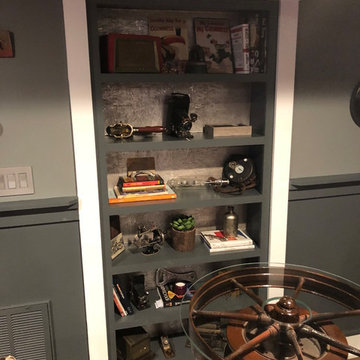
Secret Door Basement to closet. Door hidden behind bookcase.
Urban basement in Atlanta with a dado rail.
Urban basement in Atlanta with a dado rail.

天井に木材を貼ったことでぬくもりを感じる玄関になりました。玄関収納には、自転車もしまえるくらいのゆとりのある広さがあります。
This is an example of a medium sized industrial boot room in Other with white walls.
This is an example of a medium sized industrial boot room in Other with white walls.

Photo of an urban living room in Denver with grey walls, dark hardwood flooring, a standard fireplace and brown floors.
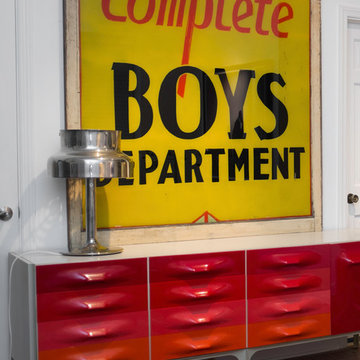
A vintage sign and credenza serves as the focal point for the den.
Photo by Maggie Matela
Medium sized urban guest bedroom in Other with white walls, light hardwood flooring, no fireplace and red floors.
Medium sized urban guest bedroom in Other with white walls, light hardwood flooring, no fireplace and red floors.

Design ideas for a small urban formal living room in London with white walls and dark hardwood flooring.
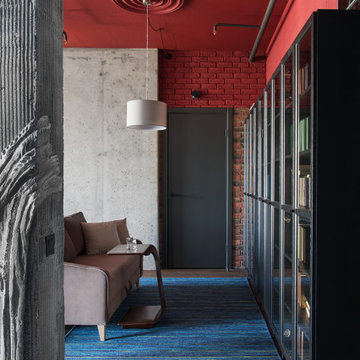
Medium sized industrial study in Moscow with red walls, dark hardwood flooring, no fireplace, a freestanding desk, brown floors and brick walls.

This is an example of a medium sized urban open plan living room in Los Angeles with grey walls, concrete flooring, no fireplace, a wall mounted tv and grey floors.
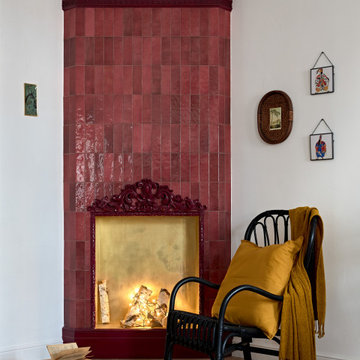
Камин - фантазия на тему старинной печи, что располагалась на этом же месте, но к сожалению на момент приобретения квартиры была демонтирована прежними хозяевами
Industrial Red Home Design Photos
1





















