Red Kitchen Pantry Ideas and Designs
Refine by:
Budget
Sort by:Popular Today
61 - 80 of 319 photos
Item 1 of 3
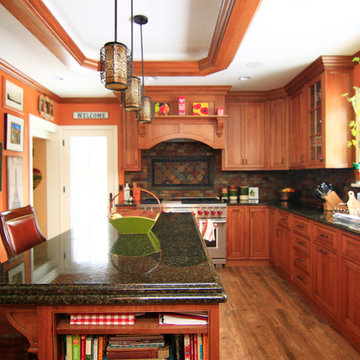
Mid-sized traditional L-shaped kitchen in Wayne, NJ with medium tone wood cabinets, multicolored backsplash, stainless steel appliances, a drop-in sink, an island and black countertops.
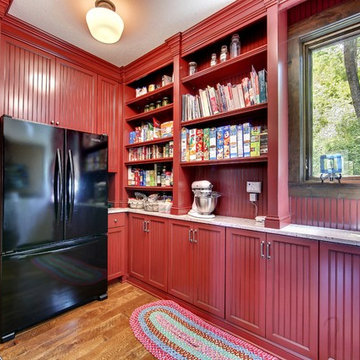
Photos by SpaceCrafting
Rustic kitchen pantry in Minneapolis with beaded cabinets, red cabinets, granite worktops, red splashback, wood splashback, black appliances, medium hardwood flooring and brown floors.
Rustic kitchen pantry in Minneapolis with beaded cabinets, red cabinets, granite worktops, red splashback, wood splashback, black appliances, medium hardwood flooring and brown floors.
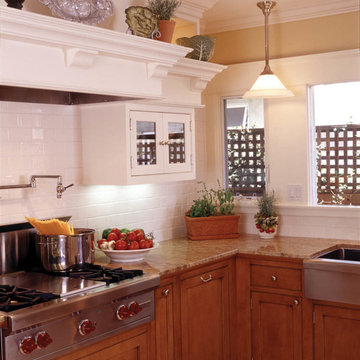
Brady Architectural Photography
Margaret Dean
Design ideas for a medium sized classic l-shaped kitchen pantry in San Diego with a belfast sink, flat-panel cabinets, granite worktops, white splashback, metro tiled splashback, stainless steel appliances and no island.
Design ideas for a medium sized classic l-shaped kitchen pantry in San Diego with a belfast sink, flat-panel cabinets, granite worktops, white splashback, metro tiled splashback, stainless steel appliances and no island.
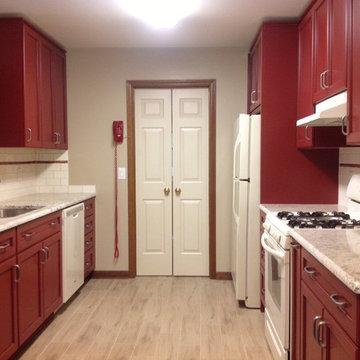
red retro kitchen complete with red phone
Photo of a medium sized midcentury galley kitchen pantry in Raleigh with a double-bowl sink, recessed-panel cabinets, red cabinets, granite worktops, white splashback, glass tiled splashback, white appliances, ceramic flooring and no island.
Photo of a medium sized midcentury galley kitchen pantry in Raleigh with a double-bowl sink, recessed-panel cabinets, red cabinets, granite worktops, white splashback, glass tiled splashback, white appliances, ceramic flooring and no island.
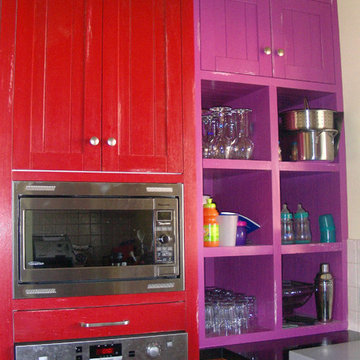
Pauline Ribbans Design
An Eclectic Kitchen with timber and colour used to create a visual feast! The kitchen has an island bench for cooking and a second for preparing food. A CBUS unit is built into a crockery storage cabinet. The kitchen has an inbuilt dish washer that is raised to give easier access. Lots of drawers are used for great storage. It is not often you get to have this much fun with colour and texture!
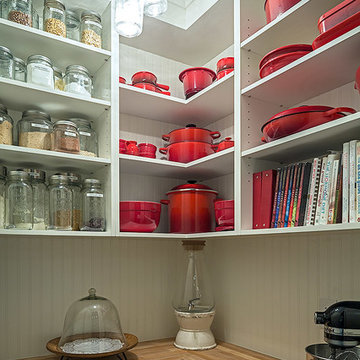
Peter A. Sellar
Photo of a medium sized classic l-shaped kitchen pantry in Toronto with white cabinets, engineered stone countertops and an island.
Photo of a medium sized classic l-shaped kitchen pantry in Toronto with white cabinets, engineered stone countertops and an island.

This breathtaking home features custom Crown Point Cabinetry in the kitchen, pantry, and family room. The cabinetry displays Maple wood, desired white and gray paint colors, Barnstead doors, Frameless and Square Inset construction. Design details include appliance panels, finished ends, finished interiors, glass doors, furniture finished ends, wainscoting, open shelves, custom rollouts and cutlery dividers, under sink baskets, and a solid wood top!!
Photo by Crown Point Cabinetry
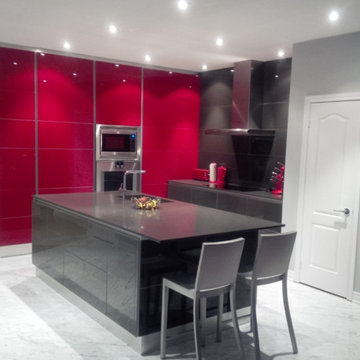
This is an example of a medium sized modern l-shaped kitchen pantry in Toronto with a submerged sink, flat-panel cabinets, grey cabinets, glass worktops, grey splashback, glass sheet splashback, marble flooring, an island and stainless steel appliances.
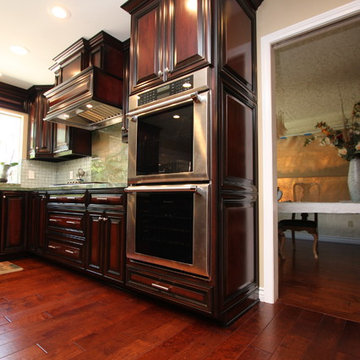
Inspiration for a large classic u-shaped kitchen pantry in Orange County with a submerged sink, raised-panel cabinets, dark wood cabinets, granite worktops, glass tiled splashback, stainless steel appliances, dark hardwood flooring, an island and white splashback.
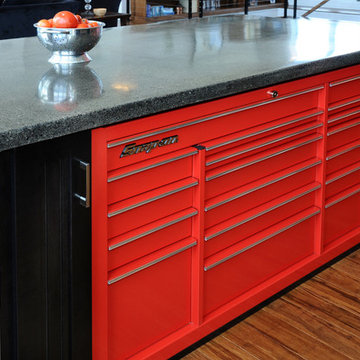
Medium sized modern u-shaped kitchen pantry in Other with a built-in sink, black cabinets, black splashback, ceramic splashback, stainless steel appliances, medium hardwood flooring and an island.
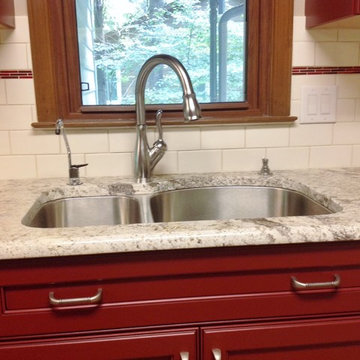
red retro kitchen
Inspiration for a medium sized retro galley kitchen pantry in Raleigh with a double-bowl sink, flat-panel cabinets, red cabinets, granite worktops, white splashback, glass tiled splashback, white appliances, ceramic flooring and no island.
Inspiration for a medium sized retro galley kitchen pantry in Raleigh with a double-bowl sink, flat-panel cabinets, red cabinets, granite worktops, white splashback, glass tiled splashback, white appliances, ceramic flooring and no island.
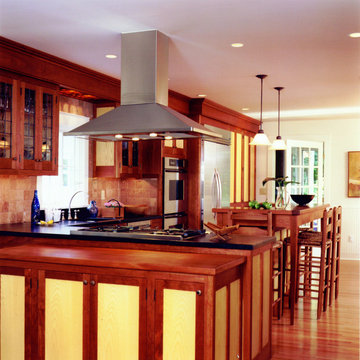
SD Atelier Architecture
This project was an expansion to the house, which involved a complete remodel of the kitchen in addition to a breakfast space. This was connected by a mudroom to the new design of the garage/studio. The design was done to be a carriage house style and included a cupola to bring in light to the second floor studio space. The materials included used cedar shakes and wood windows in order to keep with the gray shingle style of the main house.
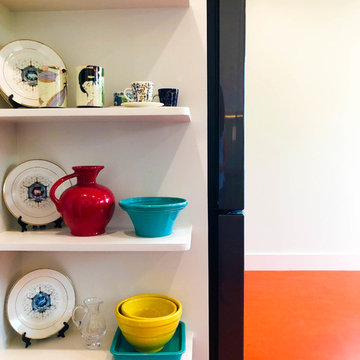
Mt. Washington, CA - Complete Kitchen remodel
This kitchen remodel/renovation project also provides these cute, open side shelving.
Medium sized modern u-shaped kitchen pantry in Los Angeles with flat-panel cabinets, white cabinets, blue splashback, ceramic splashback, stainless steel appliances, lino flooring, a breakfast bar, orange floors, a built-in sink, granite worktops and black worktops.
Medium sized modern u-shaped kitchen pantry in Los Angeles with flat-panel cabinets, white cabinets, blue splashback, ceramic splashback, stainless steel appliances, lino flooring, a breakfast bar, orange floors, a built-in sink, granite worktops and black worktops.
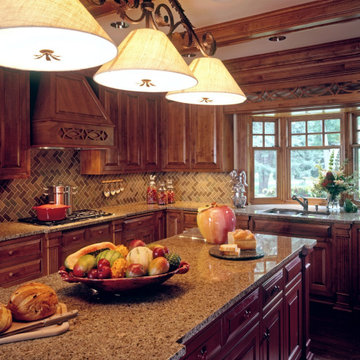
Details, details and even more details create a cottage-like feeling within this generously scaled Lake Minnetonka home. The heirloom quality and finishes craft a look that can be passed down through the generations.
----
-----
Project designed by Minneapolis interior design studio LiLu Interiors. They serve the Minneapolis-St. Paul area including Wayzata, Edina, and Rochester, and they travel to the far-flung destinations that their upscale clientele own second homes in.
----
For more about LiLu Interiors, click here: https://www.liluinteriors.com/
-----
To learn more about this project, click here:
https://www.liluinteriors.com/blog/portfolio-items/family-heirloom/
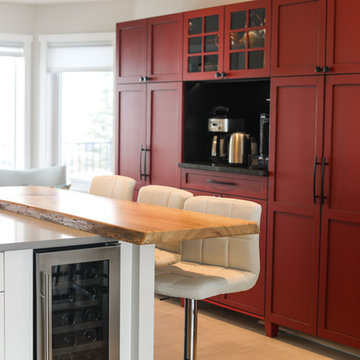
This full kitchen gut and renovation took a small kitchen with no island that was fully enclosed and opened it up to the rest of the home so natural light could pour through the space from front to back. By removing a couple walls and an awkwardly placed pantry/closet we were able to add in a large island with eating bar, additional storage, a wine fridge and a custom wall unit that serves as a pantry, coffee bar and charging station for phones and laptops. Greater functionality and a bright clean update were the primary goals of this renovation!
Photos by: Jacquie Matechuk - BroughtToLife.ca
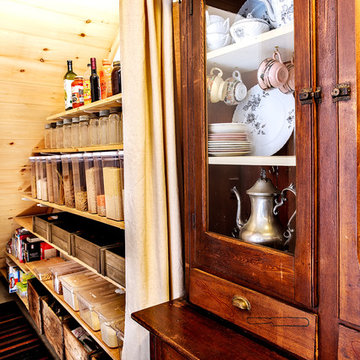
F2FOTO
This is an example of a medium sized rustic kitchen pantry in New York with a double-bowl sink, flat-panel cabinets, light wood cabinets, glass worktops, stainless steel appliances, concrete flooring, an island and grey floors.
This is an example of a medium sized rustic kitchen pantry in New York with a double-bowl sink, flat-panel cabinets, light wood cabinets, glass worktops, stainless steel appliances, concrete flooring, an island and grey floors.
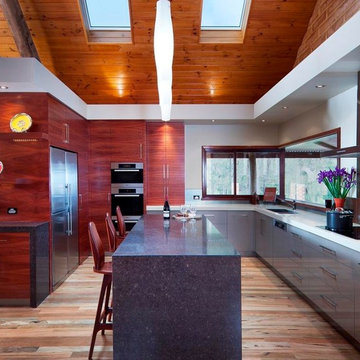
Large contemporary l-shaped kitchen pantry in Perth with a submerged sink, flat-panel cabinets, medium wood cabinets, engineered stone countertops, porcelain splashback, stainless steel appliances, light hardwood flooring and an island.
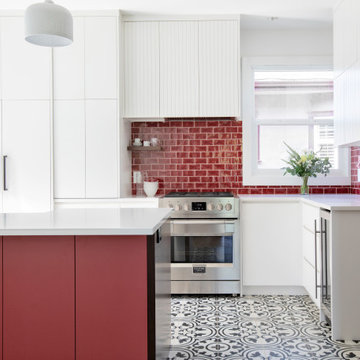
Inspiration for a large classic galley kitchen pantry in Vancouver with a built-in sink, flat-panel cabinets, white cabinets, engineered stone countertops, red splashback, ceramic splashback, stainless steel appliances, ceramic flooring, an island, multi-coloured floors and white worktops.
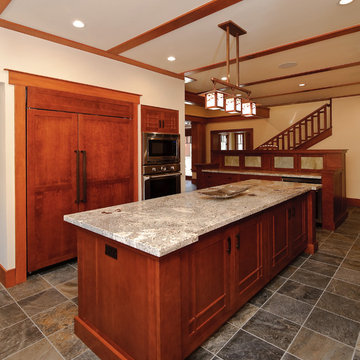
Lots of cherry millwork and cabinets lend warmth to the interiors. Handmade custom copper light fixtures were used in several places. Flooring was a combination of slate pavers and oak planking.
Photo: Julie Dunn
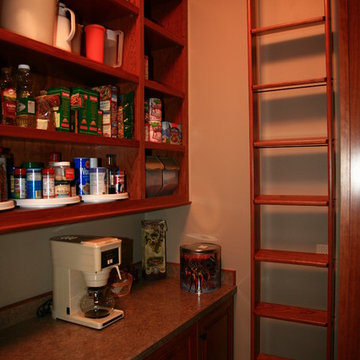
Vern Grove
Inspiration for a small classic galley kitchen pantry in Other with open cabinets, dark wood cabinets and granite worktops.
Inspiration for a small classic galley kitchen pantry in Other with open cabinets, dark wood cabinets and granite worktops.
Red Kitchen Pantry Ideas and Designs
4