Red Kitchen with Soapstone Worktops Ideas and Designs
Refine by:
Budget
Sort by:Popular Today
1 - 20 of 189 photos
Item 1 of 3

Existing 100 year old Arts and Crafts home. Kitchen space was completely gutted down to framing. In floor heat, chefs stove, custom site-built cabinetry and soapstone countertops bring kitchen up to date.
Designed by Jean Rehkamp and Ryan Lawinger of Rehkamp Larson Architects.
Greg Page Photography

A Modern Farmhouse set in a prairie setting exudes charm and simplicity. Wrap around porches and copious windows make outdoor/indoor living seamless while the interior finishings are extremely high on detail. In floor heating under porcelain tile in the entire lower level, Fond du Lac stone mimicking an original foundation wall and rough hewn wood finishes contrast with the sleek finishes of carrera marble in the master and top of the line appliances and soapstone counters of the kitchen. This home is a study in contrasts, while still providing a completely harmonious aura.

Kitchen breakfast area
Photo of a medium sized classic l-shaped enclosed kitchen in Seattle with a submerged sink, shaker cabinets, dark wood cabinets, soapstone worktops, white splashback, metro tiled splashback, coloured appliances, limestone flooring, no island, black floors and black worktops.
Photo of a medium sized classic l-shaped enclosed kitchen in Seattle with a submerged sink, shaker cabinets, dark wood cabinets, soapstone worktops, white splashback, metro tiled splashback, coloured appliances, limestone flooring, no island, black floors and black worktops.
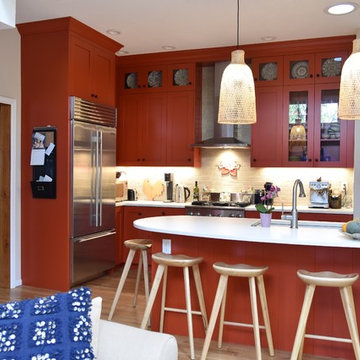
Confident red cabinetry is complimented by equally potent bright blue accents. The coolness of the blue creates color balance. The earthy natural woven lights are grounding. The countertop is make of Jadestone, a man-made product from Dorado Soapstone.
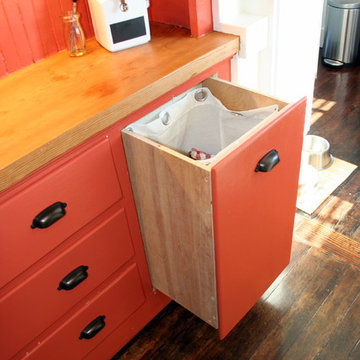
Custom Spaces
Photo of a small classic u-shaped kitchen/diner in San Francisco with a belfast sink, shaker cabinets, white cabinets, soapstone worktops, white splashback, metro tiled splashback, stainless steel appliances and dark hardwood flooring.
Photo of a small classic u-shaped kitchen/diner in San Francisco with a belfast sink, shaker cabinets, white cabinets, soapstone worktops, white splashback, metro tiled splashback, stainless steel appliances and dark hardwood flooring.
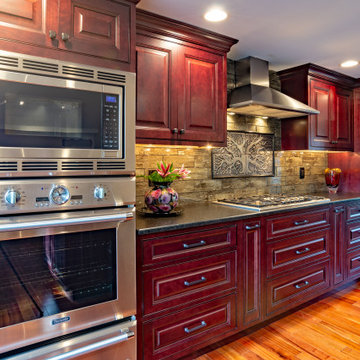
This beautiful Craftsman style kitchen feature Brighton Inset Cherry raise panel door style. With bookend pantries it just makes for a spacious cooking area. Also a larger island it is perfect workspace for a second cook, as well as a eating area for the the family. Soapstone tops in the cooking area and granite on the island with stone back splash just makes this a show kitchen for any home.

Transitional White Kitchen
This is an example of a medium sized traditional u-shaped kitchen/diner in Atlanta with stainless steel appliances, recessed-panel cabinets, white cabinets, soapstone worktops, a belfast sink, multi-coloured splashback, glass tiled splashback, porcelain flooring, beige floors, an island and green worktops.
This is an example of a medium sized traditional u-shaped kitchen/diner in Atlanta with stainless steel appliances, recessed-panel cabinets, white cabinets, soapstone worktops, a belfast sink, multi-coloured splashback, glass tiled splashback, porcelain flooring, beige floors, an island and green worktops.

Kitchen design by The Kitchen Studio of Glen Ellyn (Glen Ellyn, IL)
Rural kitchen in Chicago with a belfast sink, white cabinets, soapstone worktops, white splashback, metro tiled splashback, stainless steel appliances, blue worktops and shaker cabinets.
Rural kitchen in Chicago with a belfast sink, white cabinets, soapstone worktops, white splashback, metro tiled splashback, stainless steel appliances, blue worktops and shaker cabinets.
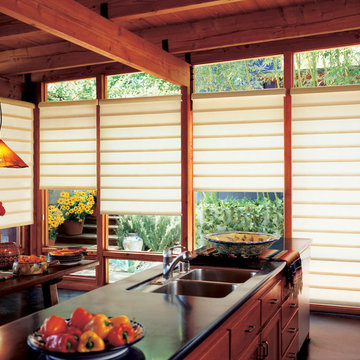
Design ideas for a medium sized classic galley kitchen/diner in Other with a double-bowl sink, shaker cabinets, dark wood cabinets and soapstone worktops.
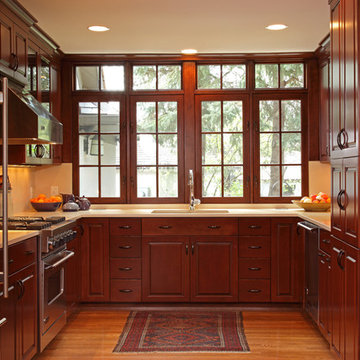
Page Photography
Photo of a medium sized traditional u-shaped kitchen/diner in Minneapolis with a submerged sink, raised-panel cabinets, dark wood cabinets, soapstone worktops, yellow splashback, stone slab splashback, stainless steel appliances, light hardwood flooring and an island.
Photo of a medium sized traditional u-shaped kitchen/diner in Minneapolis with a submerged sink, raised-panel cabinets, dark wood cabinets, soapstone worktops, yellow splashback, stone slab splashback, stainless steel appliances, light hardwood flooring and an island.
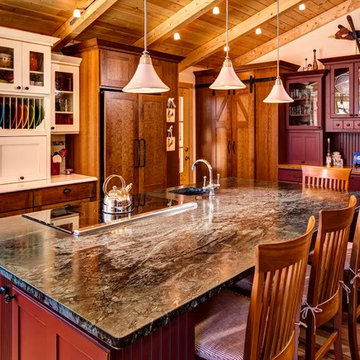
Alan Blakely, AIAP
Large country u-shaped open plan kitchen in Denver with a submerged sink, raised-panel cabinets, medium wood cabinets, soapstone worktops, green splashback, glass tiled splashback, stainless steel appliances, light hardwood flooring and an island.
Large country u-shaped open plan kitchen in Denver with a submerged sink, raised-panel cabinets, medium wood cabinets, soapstone worktops, green splashback, glass tiled splashback, stainless steel appliances, light hardwood flooring and an island.
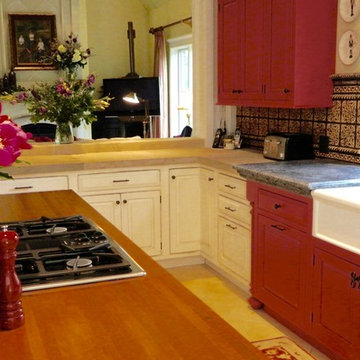
Raspberry red accent cabinets set off the Herbeau fireclay farm sink and black soapstone countertops, while stained maple wood tops the island's painted and glazed ivory cabinets. The perimeter cabinets feature honed sandstone countertops and the hand-made and hand-painted terra-cotta backsplash tile ties everything together in this eclectic kitchen.

Trent Bell
This is an example of a rustic u-shaped kitchen in Portland Maine with a belfast sink, red cabinets, soapstone worktops, stainless steel appliances, medium hardwood flooring and window splashback.
This is an example of a rustic u-shaped kitchen in Portland Maine with a belfast sink, red cabinets, soapstone worktops, stainless steel appliances, medium hardwood flooring and window splashback.
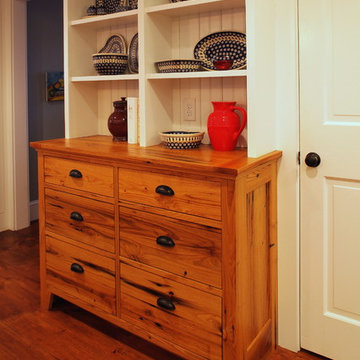
Kitchen & Family Room Remodel
Photo Credit: Roe Osborn
Design ideas for a large classic l-shaped open plan kitchen with a belfast sink, shaker cabinets, white cabinets, soapstone worktops, stainless steel appliances, medium hardwood flooring and an island.
Design ideas for a large classic l-shaped open plan kitchen with a belfast sink, shaker cabinets, white cabinets, soapstone worktops, stainless steel appliances, medium hardwood flooring and an island.
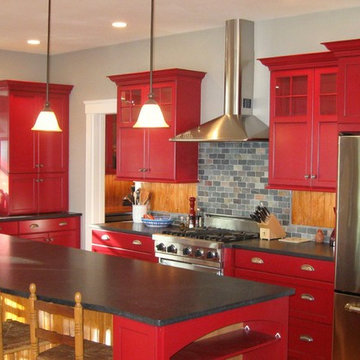
Medium sized contemporary l-shaped kitchen/diner in Boston with a belfast sink, shaker cabinets, red cabinets, soapstone worktops, grey splashback, stone tiled splashback, stainless steel appliances and an island.
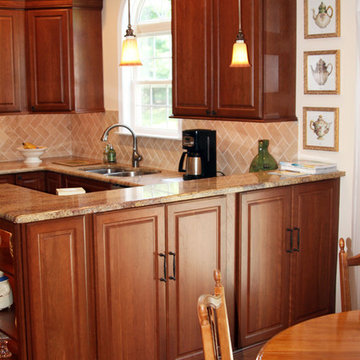
Main Line Kitchen Design is a group of skilled Kitchen Designers each with many years of experience planning kitchens around the Delaware Valley. Using doorstyle and finish kitchen cabinetry samples, photo design books, and laptops to display your kitchen as it is designed, we eliminate the need for and the cost associated with a showroom business model. This makes the design process more convenient for our customers, and we pass the significant savings on to them as well.
Our design process also allows us to spend more time with our customers working on their designs. This is what we enjoy most about our business – it’s what brought us together in the first place. The kitchen cabinet lines we design with and sell are Jim Bishop, Durasupreme, 6 Square, Oracle, Village, Collier, and Bremtowm Fine Custom Cabinetry.
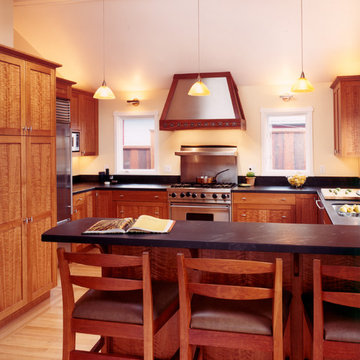
Classic u-shaped kitchen in San Francisco with stainless steel appliances, a submerged sink, shaker cabinets, medium wood cabinets and soapstone worktops.
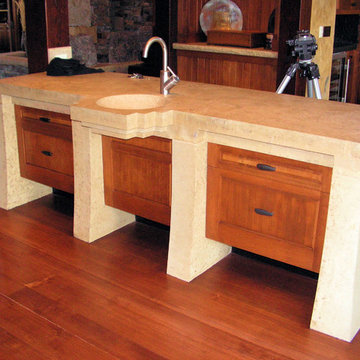
This is an example of a large world-inspired galley kitchen/diner in Other with a submerged sink, raised-panel cabinets, medium wood cabinets, soapstone worktops, black splashback, porcelain splashback, stainless steel appliances, medium hardwood flooring and multiple islands.
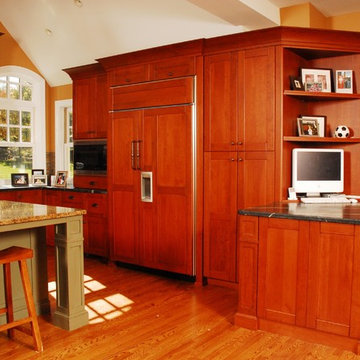
Cherry flat panel cabinets with built in panel appliances, kitchen office and free standing marble countertop central island
This is an example of a medium sized traditional l-shaped open plan kitchen in Philadelphia with a submerged sink, shaker cabinets, medium wood cabinets, soapstone worktops, multi-coloured splashback, stone tiled splashback, integrated appliances, medium hardwood flooring and an island.
This is an example of a medium sized traditional l-shaped open plan kitchen in Philadelphia with a submerged sink, shaker cabinets, medium wood cabinets, soapstone worktops, multi-coloured splashback, stone tiled splashback, integrated appliances, medium hardwood flooring and an island.

Design ideas for a large rustic l-shaped open plan kitchen in Seattle with a double-bowl sink, recessed-panel cabinets, red cabinets, soapstone worktops, integrated appliances, bamboo flooring, an island, beige floors, brown splashback and stone tiled splashback.
Red Kitchen with Soapstone Worktops Ideas and Designs
1