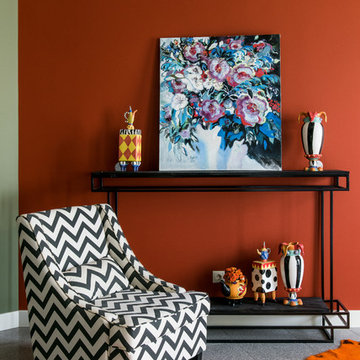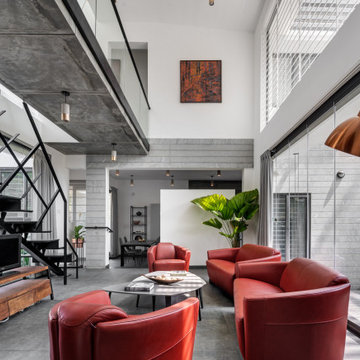Red Living Room with Grey Floors Ideas and Designs
Refine by:
Budget
Sort by:Popular Today
1 - 20 of 104 photos
Item 1 of 3

Original KAWS sculptures are placed in the corner of this expansive great room / living room of this Sarasota Vue penthouse build-out overlooking Sarasota Bay. The great room's pink sofa is much like a bright garden flower, and the custom-dyed feathers on the dining room chandelier add to the outdoor motif of the Italian garden design.

F2FOTO
Large rustic formal mezzanine living room in New York with red walls, concrete flooring, a hanging fireplace, no tv, grey floors and a wooden fireplace surround.
Large rustic formal mezzanine living room in New York with red walls, concrete flooring, a hanging fireplace, no tv, grey floors and a wooden fireplace surround.
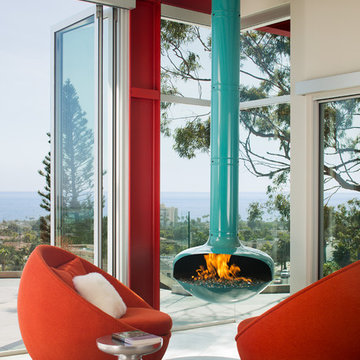
This is an example of a contemporary open plan living room in San Diego with red walls, a hanging fireplace, a metal fireplace surround and grey floors.

This is the model unit for modern live-work lofts. The loft features 23 foot high ceilings, a spiral staircase, and an open bedroom mezzanine.
Photo of a medium sized urban formal enclosed living room in Portland with grey walls, concrete flooring, a standard fireplace, grey floors, no tv, a metal fireplace surround and feature lighting.
Photo of a medium sized urban formal enclosed living room in Portland with grey walls, concrete flooring, a standard fireplace, grey floors, no tv, a metal fireplace surround and feature lighting.

Small modern apartments benefit from a less is more design approach. To maximize space in this living room we used a rug with optical widening properties and wrapped a gallery wall around the seating area. Ottomans give extra seating when armchairs are too big for the space.

The homeowner's existing pink L-shaped sofa got a pick-me-up with an assortment of velvet, sheepskin & silk throw pillows to create a lived-in Global style vibe. Photo by Claire Esparros.

Located near the foot of the Teton Mountains, the site and a modest program led to placing the main house and guest quarters in separate buildings configured to form outdoor spaces. With mountains rising to the northwest and a stream cutting through the southeast corner of the lot, this placement of the main house and guest cabin distinctly responds to the two scales of the site. The public and private wings of the main house define a courtyard, which is visually enclosed by the prominence of the mountains beyond. At a more intimate scale, the garden walls of the main house and guest cabin create a private entry court.
A concrete wall, which extends into the landscape marks the entrance and defines the circulation of the main house. Public spaces open off this axis toward the views to the mountains. Secondary spaces branch off to the north and south forming the private wing of the main house and the guest cabin. With regulation restricting the roof forms, the structural trusses are shaped to lift the ceiling planes toward light and the views of the landscape.
A.I.A Wyoming Chapter Design Award of Citation 2017
Project Year: 2008
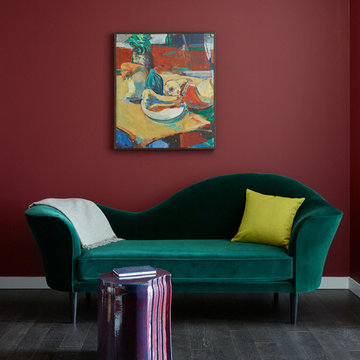
This is an example of a small contemporary formal open plan living room in San Francisco with red walls, dark hardwood flooring and grey floors.

Contemporary open plan living room in Miami with white walls, light hardwood flooring, a freestanding tv and grey floors.
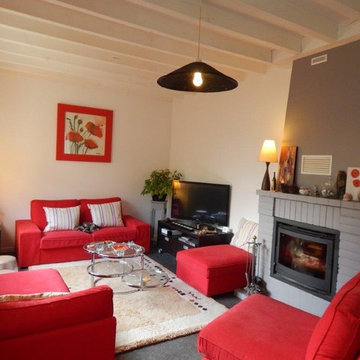
cheminée,
This is an example of a medium sized contemporary open plan living room in Le Havre with white walls, a wood burning stove, a brick fireplace surround, a freestanding tv and grey floors.
This is an example of a medium sized contemporary open plan living room in Le Havre with white walls, a wood burning stove, a brick fireplace surround, a freestanding tv and grey floors.
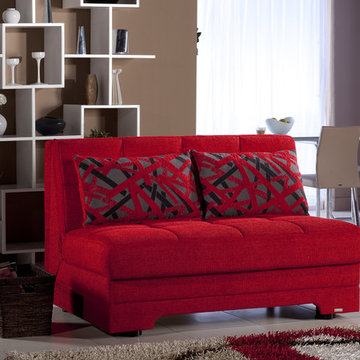
Twist Love Seat Sleeper with Storage
You have to experience Twists presence to appreciate how a love seat can pack so much energy into its compact size. Twist is a great trend-setter that is at once intimate and conventional.
The easy to operate mechanism transforms Twist into a full size bed for two, with loose pillows for added comfort. The extra large pillows complete the visual appeal of the set.
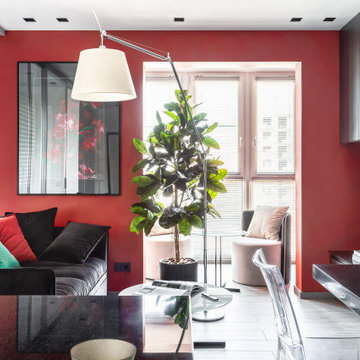
Design ideas for a small contemporary grey and white living room in Other with red walls, a wall mounted tv and grey floors.
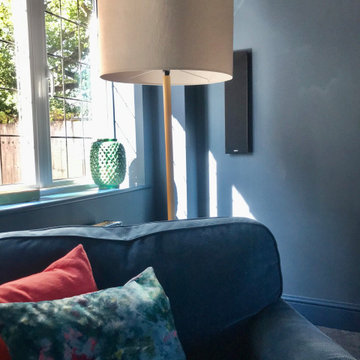
A tall cream and wooden corner lamp, complimenting and anchoring the navy shades from the wall against the navy cuddle chair. Pops of colour from the soft furnishings and window dressings adding colour and vibrance to the room.
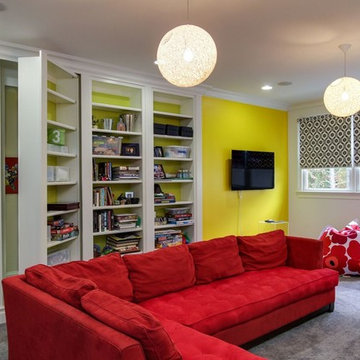
Design ideas for a large eclectic enclosed living room in Other with carpet, no fireplace, a wall mounted tv, grey floors and yellow walls.
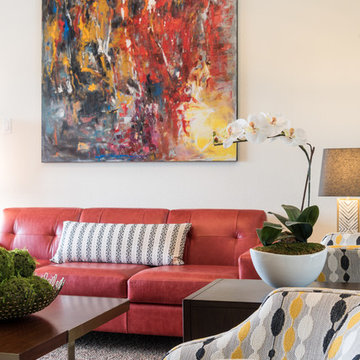
This is an example of a large bohemian formal enclosed living room in Austin with white walls, carpet, no fireplace, no tv and grey floors.

Située en région parisienne, Du ciel et du bois est le projet d’une maison éco-durable de 340 m² en ossature bois pour une famille.
Elle se présente comme une architecture contemporaine, avec des volumes simples qui s’intègrent dans l’environnement sans rechercher un mimétisme.
La peau des façades est rythmée par la pose du bardage, une stratégie pour enquêter la relation entre intérieur et extérieur, plein et vide, lumière et ombre.
-
Photo: © David Boureau
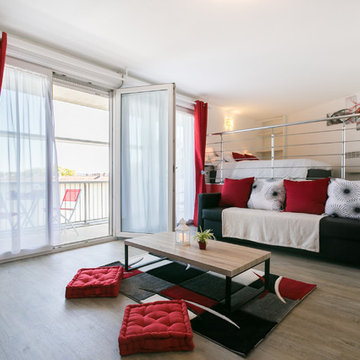
Mag Alés
Design ideas for a contemporary mezzanine living room in Bordeaux with white walls, medium hardwood flooring and grey floors.
Design ideas for a contemporary mezzanine living room in Bordeaux with white walls, medium hardwood flooring and grey floors.
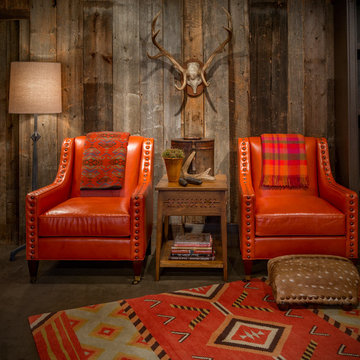
Gary Hall
This is an example of a medium sized rustic enclosed living room in Burlington with carpet, no fireplace, grey walls, no tv and grey floors.
This is an example of a medium sized rustic enclosed living room in Burlington with carpet, no fireplace, grey walls, no tv and grey floors.
Red Living Room with Grey Floors Ideas and Designs
1
