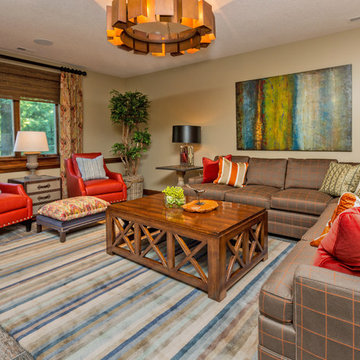Red Look-out Basement Ideas and Designs

Erin Kelleher
Inspiration for a medium sized contemporary look-out basement in DC Metro with blue walls and a feature wall.
Inspiration for a medium sized contemporary look-out basement in DC Metro with blue walls and a feature wall.

This is an example of a classic look-out basement in Chicago with brown walls, dark hardwood flooring and a dado rail.

Cynthia Lynn
Photo of a large traditional look-out basement in Chicago with grey walls, dark hardwood flooring, no fireplace, brown floors and a dado rail.
Photo of a large traditional look-out basement in Chicago with grey walls, dark hardwood flooring, no fireplace, brown floors and a dado rail.

William Kildow
Design ideas for a retro look-out basement in Chicago with green walls, no fireplace, carpet, pink floors and a feature wall.
Design ideas for a retro look-out basement in Chicago with green walls, no fireplace, carpet, pink floors and a feature wall.
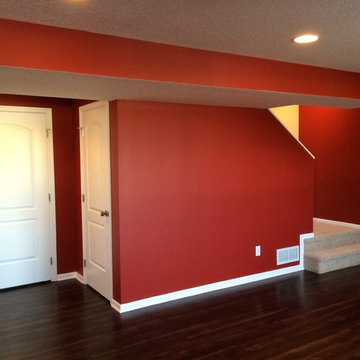
Design ideas for a large traditional look-out basement in Other with red walls, dark hardwood flooring and no fireplace.
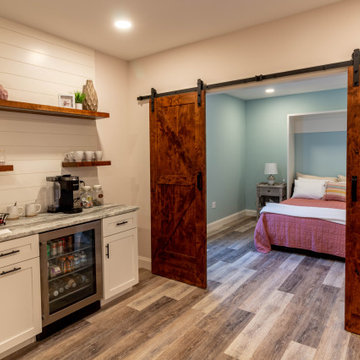
Inspiration for a medium sized country look-out basement in Other with a home bar, white walls, vinyl flooring, brown floors and tongue and groove walls.

Paul Burk
Large contemporary look-out basement in DC Metro with light hardwood flooring and beige floors.
Large contemporary look-out basement in DC Metro with light hardwood flooring and beige floors.
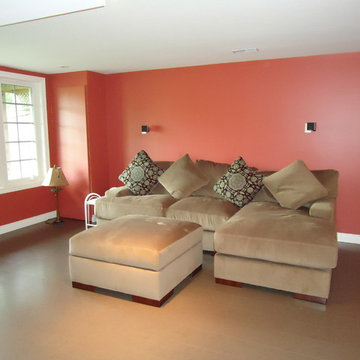
Design ideas for a medium sized traditional look-out basement in Toronto with orange walls.
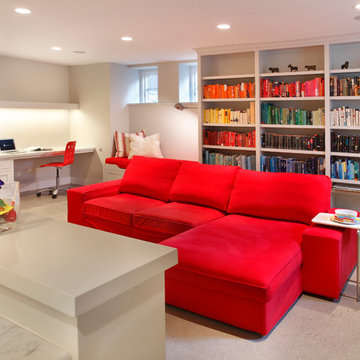
Beautiful updated basement remodel in Kenwood neighborhood to create a bright beautiful space to spend time with family
Contemporary look-out basement in Minneapolis with white walls, carpet and no fireplace.
Contemporary look-out basement in Minneapolis with white walls, carpet and no fireplace.
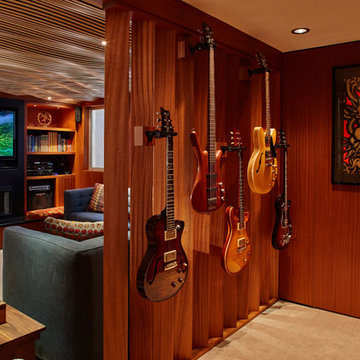
For this whole house remodel the homeowner wanted to update the front exterior entrance and landscaping, kitchen, bathroom and dining room. We also built an addition in the back with a separate entrance for the homeowner’s massage studio, including a reception area, bathroom and kitchenette. The back exterior was fully renovated with natural landscaping and a gorgeous Santa Rosa Labyrinth. Clean crisp lines, colorful surfaces and natural wood finishes enhance the home’s mid-century appeal. The outdoor living area and labyrinth provide a place of solace and reflection for the homeowner and his clients.
After remodeling this mid-century modern home near Bush Park in Salem, Oregon, the final phase was a full basement remodel. The previously unfinished space was transformed into a comfortable and sophisticated living area complete with hidden storage, an entertainment system, guitar display wall and safe room. The unique ceiling was custom designed and carved to look like a wave – which won national recognition for the 2016 Contractor of the Year Award for basement remodeling. The homeowner now enjoys a custom whole house remodel that reflects his aesthetic and highlights the home’s era.

Greg Hadley
Inspiration for a large contemporary look-out basement in DC Metro with white walls, concrete flooring, no fireplace and black floors.
Inspiration for a large contemporary look-out basement in DC Metro with white walls, concrete flooring, no fireplace and black floors.

Andrew James Hathaway (Brothers Construction)
Photo of a large traditional look-out basement in Denver with beige walls, carpet, a standard fireplace, a stone fireplace surround and a chimney breast.
Photo of a large traditional look-out basement in Denver with beige walls, carpet, a standard fireplace, a stone fireplace surround and a chimney breast.
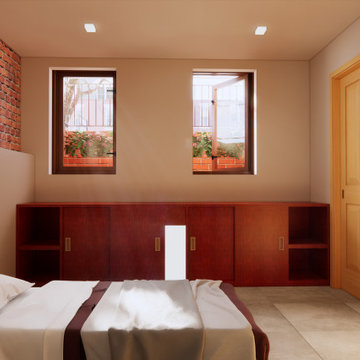
Custom design basement conversion.
Original height of 6'-0" basement was dug down to 8"-0 height.
Exposed brick and stone wall
Insulated slab with radiant heat
Full size bathroom
Additional storage closet
Laundry room
Mechanical room
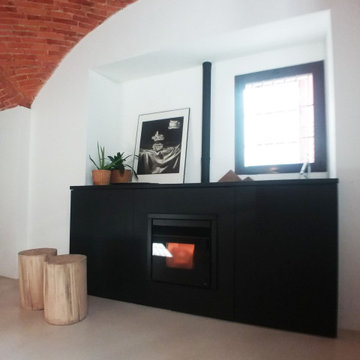
Inspiration for a medium sized scandinavian look-out basement in Other with white walls and beige floors.
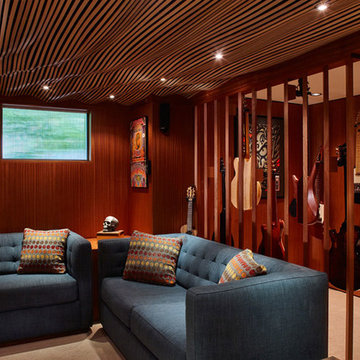
For this whole house remodel the homeowner wanted to update the front exterior entrance and landscaping, kitchen, bathroom and dining room. We also built an addition in the back with a separate entrance for the homeowner’s massage studio, including a reception area, bathroom and kitchenette. The back exterior was fully renovated with natural landscaping and a gorgeous Santa Rosa Labyrinth. Clean crisp lines, colorful surfaces and natural wood finishes enhance the home’s mid-century appeal. The outdoor living area and labyrinth provide a place of solace and reflection for the homeowner and his clients.
After remodeling this mid-century modern home near Bush Park in Salem, Oregon, the final phase was a full basement remodel. The previously unfinished space was transformed into a comfortable and sophisticated living area complete with hidden storage, an entertainment system, guitar display wall and safe room. The unique ceiling was custom designed and carved to look like a wave – which won national recognition for the 2016 Contractor of the Year Award for basement remodeling. The homeowner now enjoys a custom whole house remodel that reflects his aesthetic and highlights the home’s era.
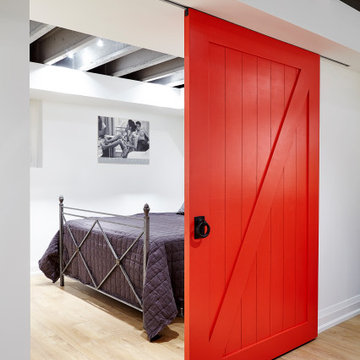
Photo of a small contemporary look-out basement in Toronto with white walls, laminate floors, white floors and exposed beams.
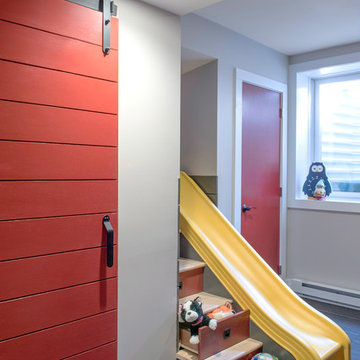
Andrea Cipriani Mecchi: photo
Photo of a small eclectic look-out basement in Philadelphia with grey walls, concrete flooring and grey floors.
Photo of a small eclectic look-out basement in Philadelphia with grey walls, concrete flooring and grey floors.

This is an example of a classic look-out basement in Minneapolis with grey walls, dark hardwood flooring, a standard fireplace, a stone fireplace surround and a chimney breast.
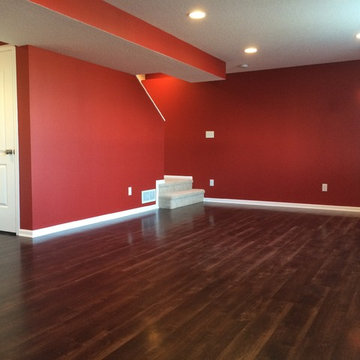
Large classic look-out basement in Other with red walls, dark hardwood flooring and no fireplace.
Red Look-out Basement Ideas and Designs
1
