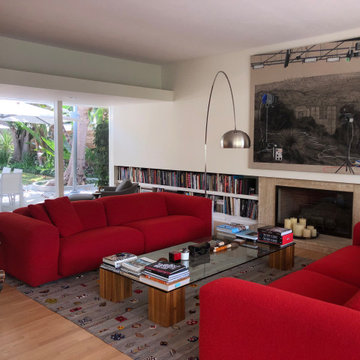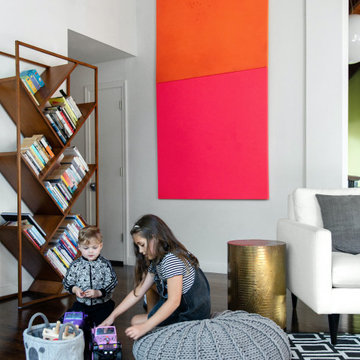Red Open Plan Living Room Ideas and Designs

Photo of a medium sized farmhouse open plan living room in Hampshire with grey walls, dark hardwood flooring, a wood burning stove, a plastered fireplace surround, a freestanding tv, a vaulted ceiling and feature lighting.

Formal living room with stained concrete floors. Photo: Macario Giraldo
Medium sized rustic open plan living room in Sacramento with grey walls, concrete flooring, a standard fireplace and a stone fireplace surround.
Medium sized rustic open plan living room in Sacramento with grey walls, concrete flooring, a standard fireplace and a stone fireplace surround.

Black steel railings pop against exposed brick walls. Exposed wood beams with recessed lighting and exposed ducts create an industrial-chic living space.
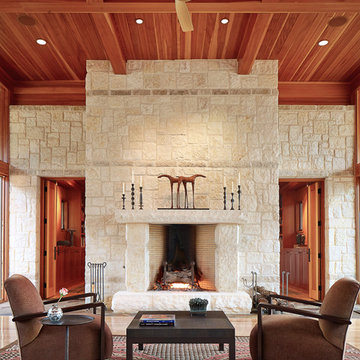
Dror Baldinger Photography
Inspiration for a contemporary formal open plan living room in Austin with a standard fireplace, a stone fireplace surround and no tv.
Inspiration for a contemporary formal open plan living room in Austin with a standard fireplace, a stone fireplace surround and no tv.

To dwell and establish connections with a place is a basic human necessity often combined, amongst other things, with light and is performed in association with the elements that generate it, be they natural or artificial. And in the renovation of this purpose-built first floor flat in a quiet residential street in Kennington, the use of light in its varied forms is adopted to modulate the space and create a brand new dwelling, adapted to modern living standards.
From the intentionally darkened entrance lobby at the lower ground floor – as seen in Mackintosh’s Hill House – one is led to a brighter upper level where the insertion of wide pivot doors creates a flexible open plan centred around an unfinished plaster box-like pod. Kitchen and living room are connected and use a stair balustrade that doubles as a bench seat; this allows the landing to become an extension of the kitchen/dining area - rather than being merely circulation space – with a new external view towards the landscaped terrace at the rear.
The attic space is converted: a modernist black box, clad in natural slate tiles and with a wide sliding window, is inserted in the rear roof slope to accommodate a bedroom and a bathroom.
A new relationship can eventually be established with all new and existing exterior openings, now visible from the former landing space: traditional timber sash windows are re-introduced to replace unsightly UPVC frames, and skylights are put in to direct one’s view outwards and upwards.
photo: Gianluca Maver
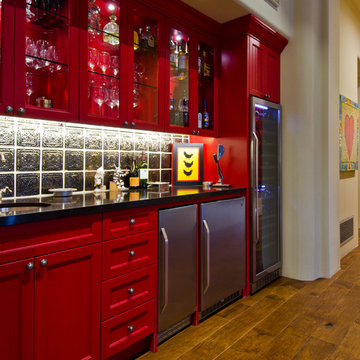
Christopher Vialpando, http://chrisvialpando.com
Medium sized open plan living room in Phoenix with beige walls, medium hardwood flooring, a home bar, a standard fireplace, a plastered fireplace surround, a wall mounted tv and brown floors.
Medium sized open plan living room in Phoenix with beige walls, medium hardwood flooring, a home bar, a standard fireplace, a plastered fireplace surround, a wall mounted tv and brown floors.

Photographer: Terri Glanger
Photo of a contemporary open plan living room in Dallas with yellow walls, medium hardwood flooring, no tv, orange floors, a standard fireplace and a concrete fireplace surround.
Photo of a contemporary open plan living room in Dallas with yellow walls, medium hardwood flooring, no tv, orange floors, a standard fireplace and a concrete fireplace surround.

Keeping the original fireplace and darkening the floors created the perfect complement to the white walls.
Design ideas for a medium sized retro open plan living room in New York with a music area, dark hardwood flooring, a two-sided fireplace, a stone fireplace surround, black floors and a wood ceiling.
Design ideas for a medium sized retro open plan living room in New York with a music area, dark hardwood flooring, a two-sided fireplace, a stone fireplace surround, black floors and a wood ceiling.

The homeowner's existing pink L-shaped sofa got a pick-me-up with an assortment of velvet, sheepskin & silk throw pillows to create a lived-in Global style vibe. Photo by Claire Esparros.
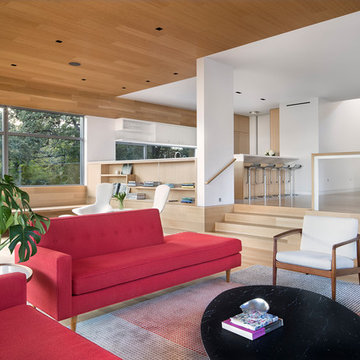
Paul Finkel
This is an example of a large midcentury formal open plan living room in Austin with white walls, light hardwood flooring, no fireplace and no tv.
This is an example of a large midcentury formal open plan living room in Austin with white walls, light hardwood flooring, no fireplace and no tv.
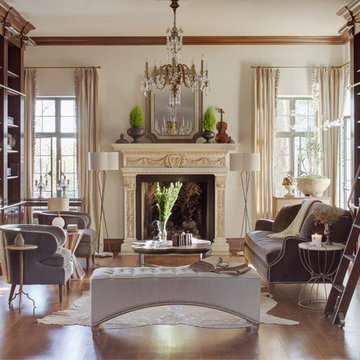
Inspiration for a victorian open plan living room in New Orleans with white walls, medium hardwood flooring, a standard fireplace and no tv.
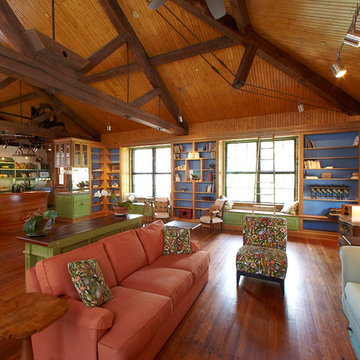
Floyd Dean
Large rural open plan living room in Philadelphia with medium hardwood flooring and no tv.
Large rural open plan living room in Philadelphia with medium hardwood flooring and no tv.

This is an example of an expansive rustic open plan living room in San Francisco with a stone fireplace surround and a corner fireplace.

Design ideas for a small rustic open plan living room in Other with a music area, grey walls, light hardwood flooring, no fireplace, a wall mounted tv, white floors, a wallpapered ceiling and wallpapered walls.

le canapé est légèrement décollé du mur pour laisser les portes coulissantes circuler derrière.
Small modern open plan living room in Other with red walls, light hardwood flooring, a standard fireplace, a wooden fireplace surround, a concealed tv, beige floors, a drop ceiling and wainscoting.
Small modern open plan living room in Other with red walls, light hardwood flooring, a standard fireplace, a wooden fireplace surround, a concealed tv, beige floors, a drop ceiling and wainscoting.

Interior Design by Michele Hybner and Shawn Falcone. Photos by Amoura Productions
This is an example of a traditional formal open plan living room in Omaha with brown walls, dark hardwood flooring, a ribbon fireplace, a stone fireplace surround, a wall mounted tv and brown floors.
This is an example of a traditional formal open plan living room in Omaha with brown walls, dark hardwood flooring, a ribbon fireplace, a stone fireplace surround, a wall mounted tv and brown floors.
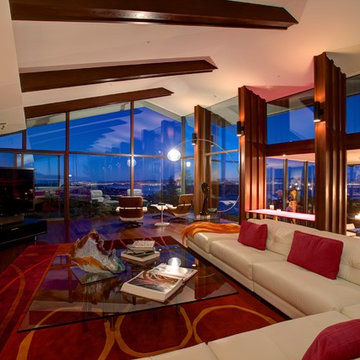
Living Room: Dramatic lighting create reflections on the glass allowing the columns and beams to march out into the bay views.
Photo: Jason Wells
Design ideas for a large midcentury open plan living room in San Francisco with white walls, dark hardwood flooring, a standard fireplace, a stone fireplace surround and a freestanding tv.
Design ideas for a large midcentury open plan living room in San Francisco with white walls, dark hardwood flooring, a standard fireplace, a stone fireplace surround and a freestanding tv.
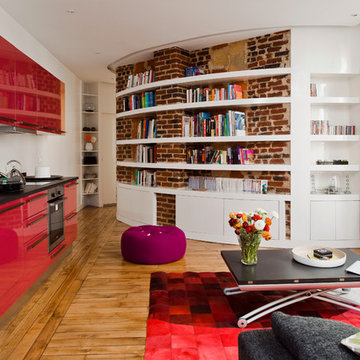
Julien Clapot
This is an example of a medium sized contemporary open plan living room in Paris with medium hardwood flooring, a reading nook, white walls, no fireplace and no tv.
This is an example of a medium sized contemporary open plan living room in Paris with medium hardwood flooring, a reading nook, white walls, no fireplace and no tv.
Red Open Plan Living Room Ideas and Designs
1
