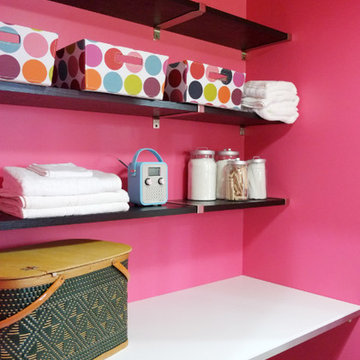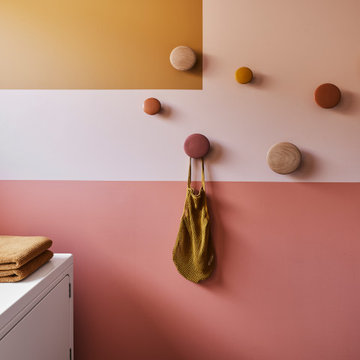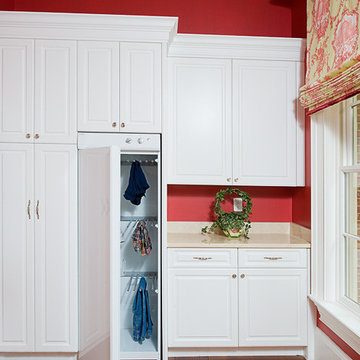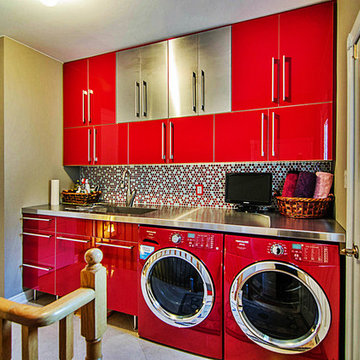Red Utility Room Ideas and Designs
Refine by:
Budget
Sort by:Popular Today
61 - 80 of 585 photos
Item 1 of 2
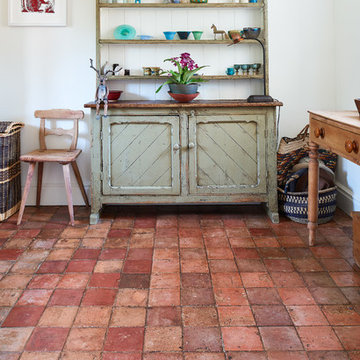
Antique Burgundy Terracotta Reclaimed Tiles from Artisans of Devizes.
Photo of a farmhouse utility room in Wiltshire with terracotta flooring.
Photo of a farmhouse utility room in Wiltshire with terracotta flooring.
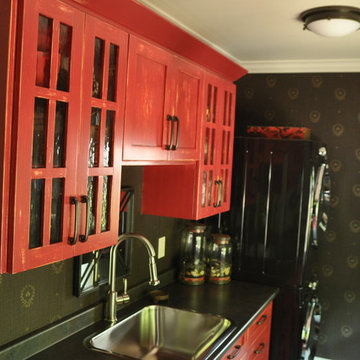
This is one of the most fun rooms in the house with hand painted red tones brushed over yellows and old maple cabinets. There is a window seat on the opposite side with ample storage for kids clothes.
The black washer and dryer disappeared after the walls were papered in black and gold bumble bee wallpaper.
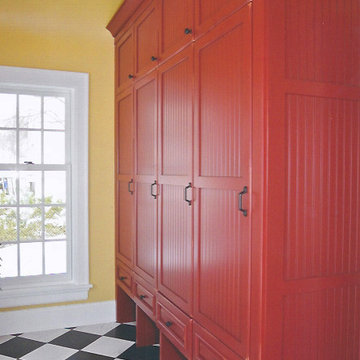
Custom lockers, individually designed for the homeowner’s four kids, include closed storage for coats and large backpacks, drawers to house gloves, scarves and other small items and shoe cubbies underneath. The narrow room is made to feel larger by the use of old school black and white large format tile laid on the diagonal.
A sink, in keeping with the era of the home, was added to the space for cleaning muddy shoes before entering the main house. The the cabinetry in the room red painted maple with wrought iron hardware and plumbing fixtures.
Photo by: Mike Kaskel

Giving all other items in the laundry area a designated home left this homeowner a great place to fold laundry. Don't you love the folding tray that came with their washer and dryer? Room Redefined decluttered the space, and did a lot of space planning to make sure it had good flow for all of the functions. Intentional use of organization products, including shelf-dividers, shelf-labels, colorful bins, wall organization to take advantage of vertical space, and cubby storage maximize functionality. We supported the process through removal of unwanted items, product sourcing and installation. We continue to work with this family to maintain the space as their needs change over time. Working with a professional organizer for your home organization projects ensures a great outcome and removes the stress!

Laundry Room & Side Entrance
Small classic single-wall utility room in Toronto with a submerged sink, shaker cabinets, red cabinets, engineered stone countertops, white splashback, stone tiled splashback, white walls, ceramic flooring, a stacked washer and dryer, grey floors, black worktops and tongue and groove walls.
Small classic single-wall utility room in Toronto with a submerged sink, shaker cabinets, red cabinets, engineered stone countertops, white splashback, stone tiled splashback, white walls, ceramic flooring, a stacked washer and dryer, grey floors, black worktops and tongue and groove walls.
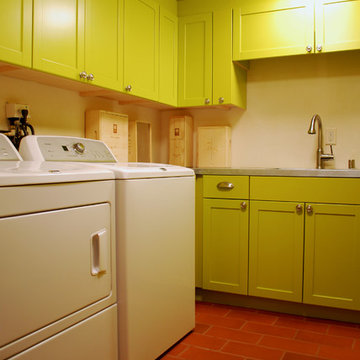
Medium sized eclectic u-shaped separated utility room in Albuquerque with a submerged sink, recessed-panel cabinets, green cabinets, stainless steel worktops, white walls, terracotta flooring and a side by side washer and dryer.
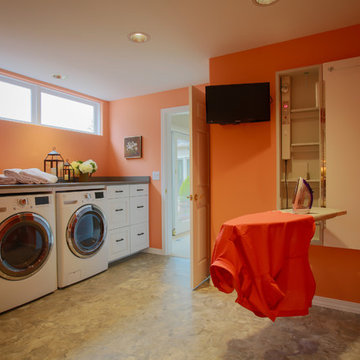
The new laundry and garden room was created by capturing the old master bathroom and walk in closet spaces. Their laundry use to be in their basement.
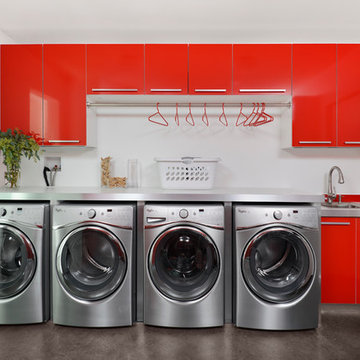
The combination Laundry Room/Office features Red gloss lacquer cabinets with aluminum edging by Stossa, Two washers, two dryers, and White Formica countertops with stainless edge 2 1/2” thick. There is a utility sink, built-in desk, under cabinet lighting and power strip, with stained concrete floors.
Photo by Jim Tschetter
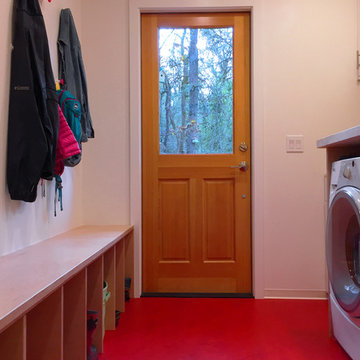
Mud room and laundry room combination, with colorful hooks for coats and shoe storage cubbies under a custom built-in bench.
Small contemporary galley utility room in Other with white walls, laminate floors and a side by side washer and dryer.
Small contemporary galley utility room in Other with white walls, laminate floors and a side by side washer and dryer.
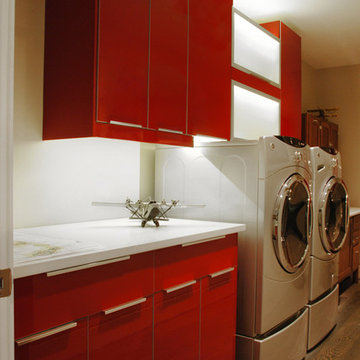
The bright lacquered pop of color in this laundry area create a fun atmosphere for a rather daunting task. Photo by NSPJ Architects / Cathy Kudelko
Small contemporary galley separated utility room in Kansas City with flat-panel cabinets, red cabinets, quartz worktops, white walls and a side by side washer and dryer.
Small contemporary galley separated utility room in Kansas City with flat-panel cabinets, red cabinets, quartz worktops, white walls and a side by side washer and dryer.
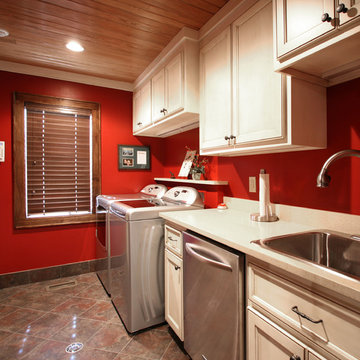
Custom Cabinets by Walker Woodworking, Design by Jeneane Beaver
photography by Stacey Walker
Inspiration for a contemporary utility room in Charlotte.
Inspiration for a contemporary utility room in Charlotte.
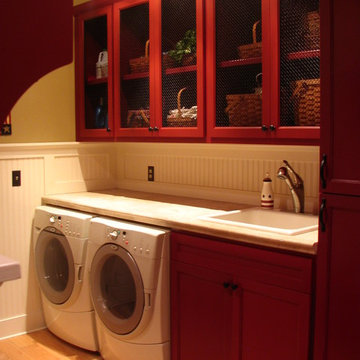
Completed with Design Team at Guenzi-Vargas Studios, Savannah, GA
This is an example of a classic utility room in Minneapolis.
This is an example of a classic utility room in Minneapolis.

Murphys Road is a renovation in a 1906 Villa designed to compliment the old features with new and modern twist. Innovative colours and design concepts are used to enhance spaces and compliant family living. This award winning space has been featured in magazines and websites all around the world. It has been heralded for it's use of colour and design in inventive and inspiring ways.
Designed by New Zealand Designer, Alex Fulton of Alex Fulton Design
Photographed by Duncan Innes for Homestyle Magazine
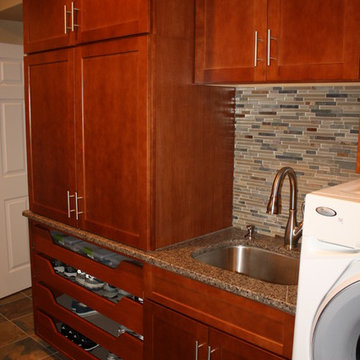
Josh Hewitt
Design ideas for a medium sized traditional galley utility room in Detroit with a submerged sink, recessed-panel cabinets, medium wood cabinets, granite worktops, beige walls, slate flooring and a side by side washer and dryer.
Design ideas for a medium sized traditional galley utility room in Detroit with a submerged sink, recessed-panel cabinets, medium wood cabinets, granite worktops, beige walls, slate flooring and a side by side washer and dryer.
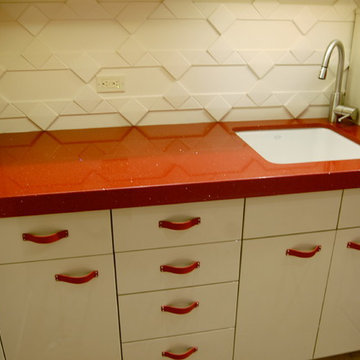
Ruby Reflection Caesarstone quartz countertop
Photo Credit: Darrian Watts
This is an example of a modern utility room in Salt Lake City.
This is an example of a modern utility room in Salt Lake City.
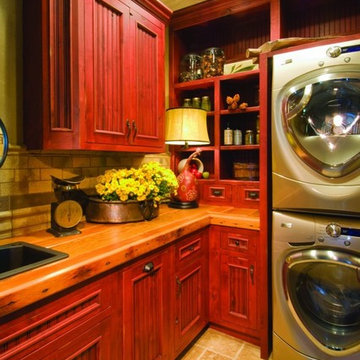
This laundry room was designed to look like an old time general store.
Photo of a rustic utility room in Other with wood worktops, ceramic flooring and a stacked washer and dryer.
Photo of a rustic utility room in Other with wood worktops, ceramic flooring and a stacked washer and dryer.
Red Utility Room Ideas and Designs
4
