Red Utility Room with an Utility Sink Ideas and Designs
Refine by:
Budget
Sort by:Popular Today
1 - 10 of 10 photos
Item 1 of 3
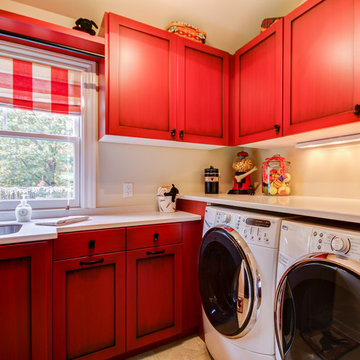
Laundry Room
Inspiration for a small traditional u-shaped utility room in Grand Rapids with red cabinets, white walls, a side by side washer and dryer, an utility sink, shaker cabinets, composite countertops and ceramic flooring.
Inspiration for a small traditional u-shaped utility room in Grand Rapids with red cabinets, white walls, a side by side washer and dryer, an utility sink, shaker cabinets, composite countertops and ceramic flooring.
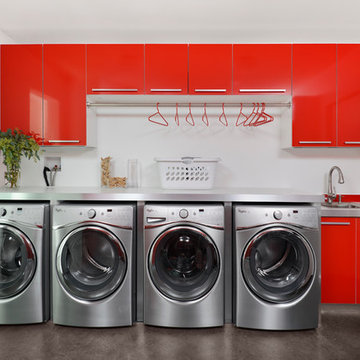
The combination Laundry Room/Office features Red gloss lacquer cabinets with aluminum edging by Stossa, Two washers, two dryers, and White Formica countertops with stainless edge 2 1/2” thick. There is a utility sink, built-in desk, under cabinet lighting and power strip, with stained concrete floors.
Photo by Jim Tschetter
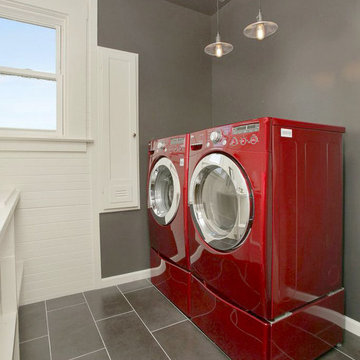
Design ideas for a small contemporary galley separated utility room in San Francisco with an utility sink, open cabinets, white cabinets, wood worktops, grey walls, ceramic flooring and a side by side washer and dryer.
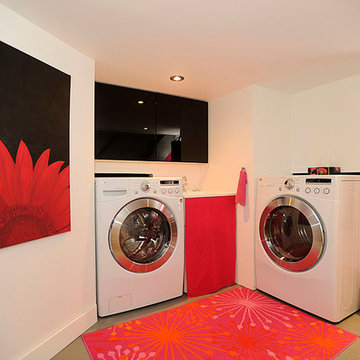
Photo of a small contemporary l-shaped separated utility room in Toronto with an utility sink, raised-panel cabinets, black cabinets, white walls, concrete flooring and a side by side washer and dryer.

Peak Construction & Remodeling, Inc.
Orland Park, IL (708) 516-9816
Inspiration for a large traditional u-shaped utility room in Chicago with an utility sink, shaker cabinets, dark wood cabinets, granite worktops, brown walls, porcelain flooring, a side by side washer and dryer and beige floors.
Inspiration for a large traditional u-shaped utility room in Chicago with an utility sink, shaker cabinets, dark wood cabinets, granite worktops, brown walls, porcelain flooring, a side by side washer and dryer and beige floors.
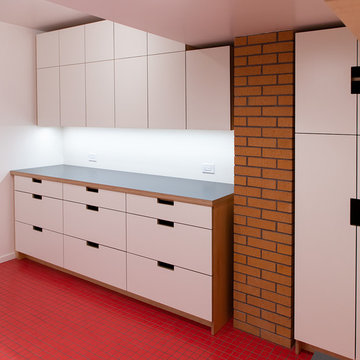
Design ideas for a medium sized retro utility room in San Francisco with an utility sink, flat-panel cabinets, light wood cabinets, laminate countertops, white walls, ceramic flooring, a side by side washer and dryer, red floors and grey worktops.
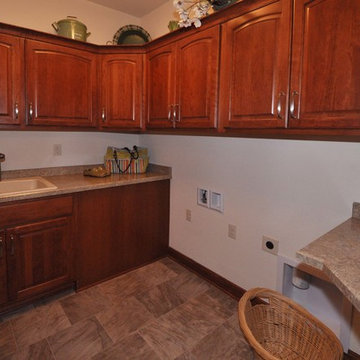
Detour Marketing, LLC
Photo of a medium sized classic l-shaped separated utility room in Milwaukee with an utility sink, shaker cabinets, medium wood cabinets, laminate countertops, white walls, lino flooring and a side by side washer and dryer.
Photo of a medium sized classic l-shaped separated utility room in Milwaukee with an utility sink, shaker cabinets, medium wood cabinets, laminate countertops, white walls, lino flooring and a side by side washer and dryer.
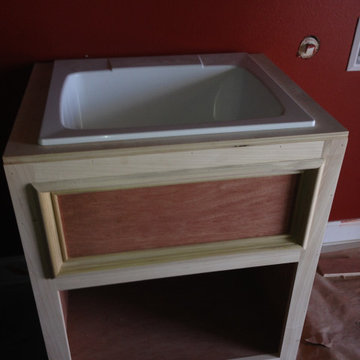
Utility sink.
Small contemporary single-wall utility room in New Orleans with an utility sink, open cabinets, dark wood cabinets, red walls and a side by side washer and dryer.
Small contemporary single-wall utility room in New Orleans with an utility sink, open cabinets, dark wood cabinets, red walls and a side by side washer and dryer.

Inspiration for a small modern utility room in Essex with an utility sink, shaker cabinets, white cabinets, laminate countertops, grey splashback, pink walls, lino flooring, black floors and grey worktops.
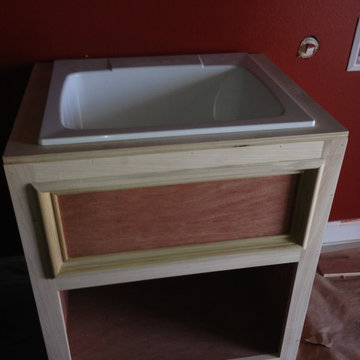
8 Basket Cabinet, Kid's Lockers for books and school, Cabinet above washer and dryer, Utility Sink
Large contemporary single-wall utility room in New Orleans with an utility sink, open cabinets, dark wood cabinets, granite worktops, a side by side washer and dryer and multicoloured worktops.
Large contemporary single-wall utility room in New Orleans with an utility sink, open cabinets, dark wood cabinets, granite worktops, a side by side washer and dryer and multicoloured worktops.
Red Utility Room with an Utility Sink Ideas and Designs
1