Red Utility Room with Beige Walls Ideas and Designs
Refine by:
Budget
Sort by:Popular Today
1 - 20 of 24 photos
Item 1 of 3
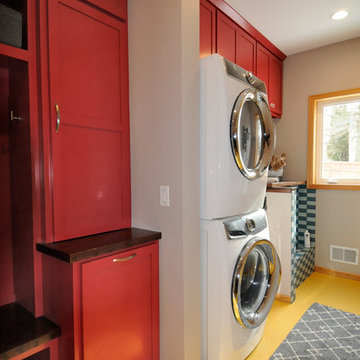
Bob Geifer Photography
Design ideas for a medium sized contemporary single-wall utility room in Minneapolis with a submerged sink, shaker cabinets, red cabinets, wood worktops, beige walls, laminate floors, a stacked washer and dryer and yellow floors.
Design ideas for a medium sized contemporary single-wall utility room in Minneapolis with a submerged sink, shaker cabinets, red cabinets, wood worktops, beige walls, laminate floors, a stacked washer and dryer and yellow floors.
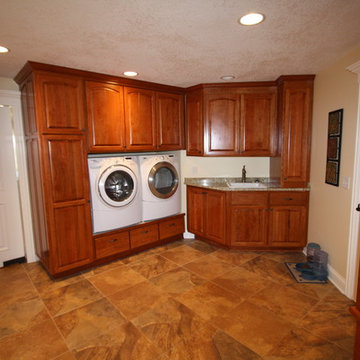
abode Design Solutions
Inspiration for a large classic utility room in Minneapolis with a built-in sink, raised-panel cabinets, medium wood cabinets, granite worktops, beige walls, ceramic flooring and a side by side washer and dryer.
Inspiration for a large classic utility room in Minneapolis with a built-in sink, raised-panel cabinets, medium wood cabinets, granite worktops, beige walls, ceramic flooring and a side by side washer and dryer.

Well-designed, efficient laundry room
Photos by Kelly Schneider
Inspiration for a small traditional galley utility room in Chicago with recessed-panel cabinets, beige walls, a side by side washer and dryer and dark wood cabinets.
Inspiration for a small traditional galley utility room in Chicago with recessed-panel cabinets, beige walls, a side by side washer and dryer and dark wood cabinets.
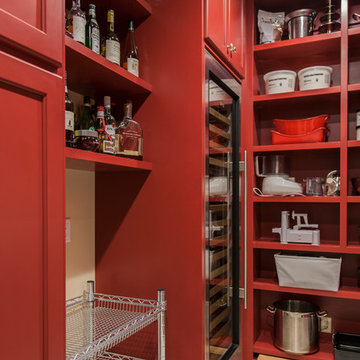
Angela Francis
This is an example of a medium sized traditional u-shaped utility room in St Louis with a submerged sink, recessed-panel cabinets, red cabinets, granite worktops, beige walls, porcelain flooring, a side by side washer and dryer, beige floors and black worktops.
This is an example of a medium sized traditional u-shaped utility room in St Louis with a submerged sink, recessed-panel cabinets, red cabinets, granite worktops, beige walls, porcelain flooring, a side by side washer and dryer, beige floors and black worktops.
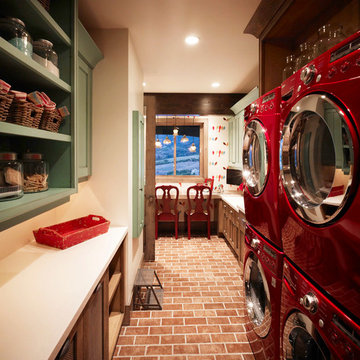
Inspiration for a medium sized classic galley utility room in Salt Lake City with recessed-panel cabinets, green cabinets, engineered stone countertops, beige walls, brick flooring and a stacked washer and dryer.
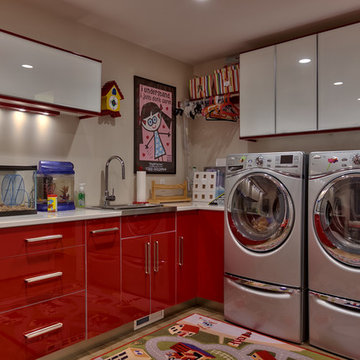
Amoura Productions
Inspiration for a contemporary l-shaped utility room in Omaha with a built-in sink, flat-panel cabinets, red cabinets, beige walls and a side by side washer and dryer.
Inspiration for a contemporary l-shaped utility room in Omaha with a built-in sink, flat-panel cabinets, red cabinets, beige walls and a side by side washer and dryer.
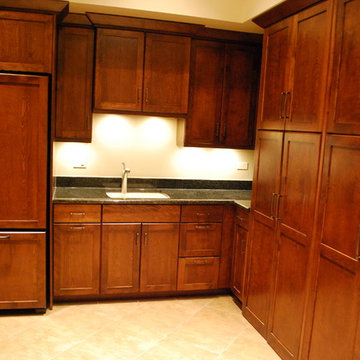
Custom Laundry Room with Hidden Washer and Dryer. Shaker Stained Cabinets in Laundry Room. Hidden Washer and Dryer Cabinets. New Venetian Granite in Laundry Room. Light Colored Granite and Stained Cabinets in Laundry Room. Shaker Stained Cabinets.
This Custom Laundry Room was Built by Southampton in Oak Brook Illinois. If You are Looking For Laundry Room and Mudroom Remodeling in Oak Brook Illinois Please Give Southampton Builders a Call.
Southampton also Builds Custom Homes in Oak Brook Illinois with Custom Laundry Rooms and Mudrooms. Our Custom Laundry Rooms and Mudrooms Feature Custom Cabinetry, Built in Lockers, Cubbies, Benches and Built-ins.
Southampton Builds and Remodels Custom Homes in Northern Illinois.
Fridges in Mudrooms. Laundry Room Fridges. Mudroom Freezers. Dirty Kitchens. Geneva IL. 60134
Photo Copyright Jonathan Nutt
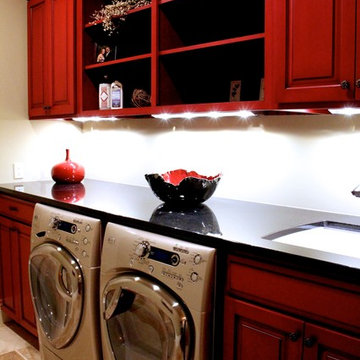
Photo by Mallory Chrisman
Photos by Eric Buzenberg
Voted by industry peers as "Best Interior Elements and Best Kitchen Design," Grand Rapids, MI Parade of Homes, Fall 2012
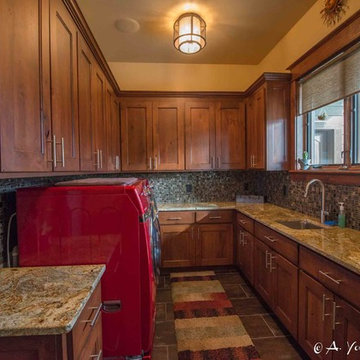
This is an example of a medium sized rustic u-shaped separated utility room in Other with a submerged sink, shaker cabinets, dark wood cabinets, granite worktops, beige walls, slate flooring and a side by side washer and dryer.
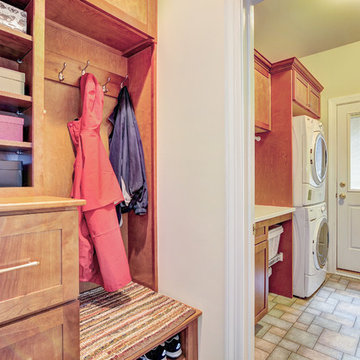
This Ambler, PA laundry room is the perfect space to do your laundry; the bright, stained maple cabinets are naturally sourced in the USA. The mudroom area has a custom locker-style bench and hooks. To see the kitchen remodel Meridian Construction also did in this home, head over to our Kitchen Gallery. Design and Construction by Meridian
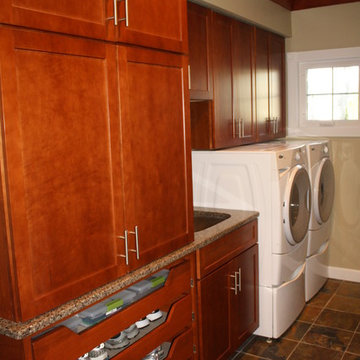
Josh Hewitt
This is an example of a medium sized classic galley utility room in Detroit with a submerged sink, recessed-panel cabinets, medium wood cabinets, granite worktops, beige walls, slate flooring and a side by side washer and dryer.
This is an example of a medium sized classic galley utility room in Detroit with a submerged sink, recessed-panel cabinets, medium wood cabinets, granite worktops, beige walls, slate flooring and a side by side washer and dryer.
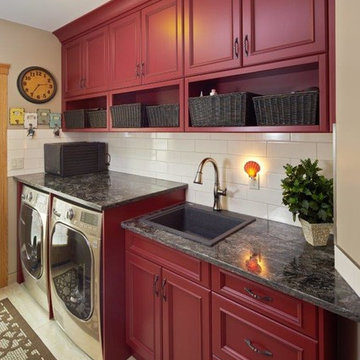
Photo of a medium sized rural single-wall separated utility room in Calgary with a built-in sink, recessed-panel cabinets, red cabinets, granite worktops, beige walls, porcelain flooring, a side by side washer and dryer and beige floors.
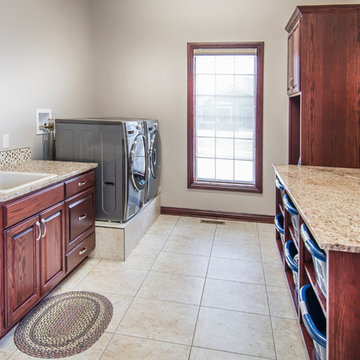
Alan Jackson - Jackson Studios
Design ideas for a medium sized traditional galley separated utility room in Omaha with a single-bowl sink, raised-panel cabinets, dark wood cabinets, granite worktops, beige walls, ceramic flooring and a side by side washer and dryer.
Design ideas for a medium sized traditional galley separated utility room in Omaha with a single-bowl sink, raised-panel cabinets, dark wood cabinets, granite worktops, beige walls, ceramic flooring and a side by side washer and dryer.
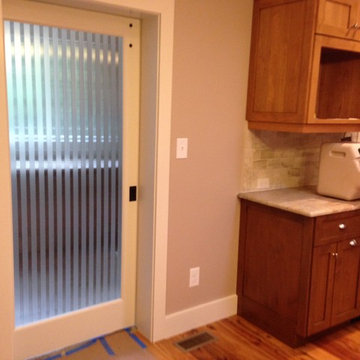
Now the back entrance to the mud room allows for more than one to use at a time. Re configured windows to kitchen maximize light and views of beautiful woods. Pets and homeowners can easily maneuver.
Mud room includes charging station, utility sink undermounted in leather finish granite, with lots of storage and a bench and hooks for easy changes of shoes and coats- cushion on order.
View from kitchen side.
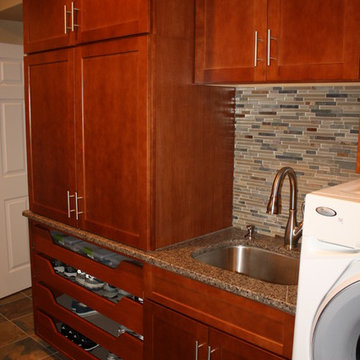
Josh Hewitt
Design ideas for a medium sized traditional galley utility room in Detroit with a submerged sink, recessed-panel cabinets, medium wood cabinets, granite worktops, beige walls, slate flooring and a side by side washer and dryer.
Design ideas for a medium sized traditional galley utility room in Detroit with a submerged sink, recessed-panel cabinets, medium wood cabinets, granite worktops, beige walls, slate flooring and a side by side washer and dryer.
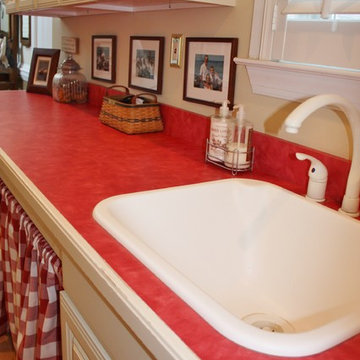
Large rural single-wall separated utility room in DC Metro with a built-in sink, raised-panel cabinets, white cabinets, beige walls, laminate floors and a side by side washer and dryer.
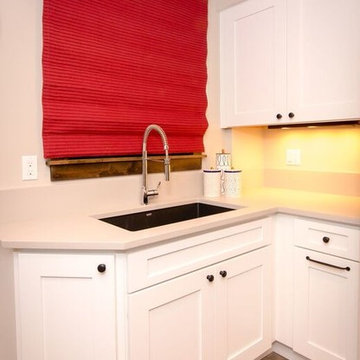
Photography: Jon Kohlwey
Contractor: Bighorn Building Services
Cabinetry designer: Tara Bender
Design ideas for a medium sized traditional l-shaped utility room in Denver with a submerged sink, shaker cabinets, white cabinets, composite countertops, beige walls, porcelain flooring and brown floors.
Design ideas for a medium sized traditional l-shaped utility room in Denver with a submerged sink, shaker cabinets, white cabinets, composite countertops, beige walls, porcelain flooring and brown floors.
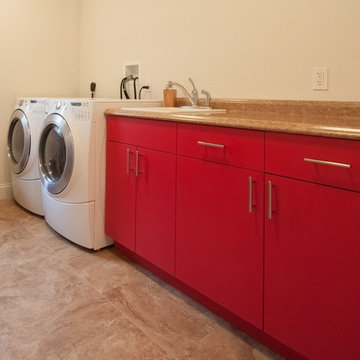
Laundry Room- North Salem, NY
Traditional utility room in New York with red cabinets, laminate countertops, beige walls, ceramic flooring, a side by side washer and dryer and a built-in sink.
Traditional utility room in New York with red cabinets, laminate countertops, beige walls, ceramic flooring, a side by side washer and dryer and a built-in sink.
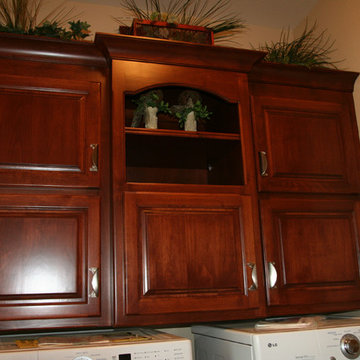
This home is complete with a flex room being shown as an office located off the foyer, conveniently located powder room, separate laundry room, mudroom with a custom home organization system and walk in closet
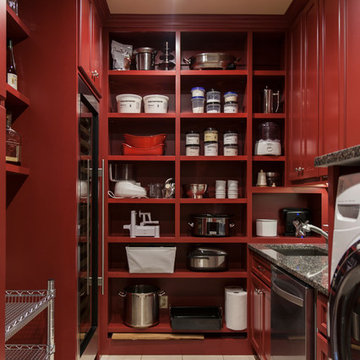
Angela Francis
This is an example of a medium sized classic u-shaped utility room in St Louis with a submerged sink, recessed-panel cabinets, red cabinets, granite worktops, beige walls, porcelain flooring, a side by side washer and dryer, beige floors and black worktops.
This is an example of a medium sized classic u-shaped utility room in St Louis with a submerged sink, recessed-panel cabinets, red cabinets, granite worktops, beige walls, porcelain flooring, a side by side washer and dryer, beige floors and black worktops.
Red Utility Room with Beige Walls Ideas and Designs
1