Red Utility Room with Grey Floors Ideas and Designs

Laundry Room & Side Entrance
This is an example of a small classic single-wall utility room in Toronto with a submerged sink, shaker cabinets, red cabinets, engineered stone countertops, white splashback, stone tiled splashback, white walls, ceramic flooring, a stacked washer and dryer, grey floors, black worktops and tongue and groove walls.
This is an example of a small classic single-wall utility room in Toronto with a submerged sink, shaker cabinets, red cabinets, engineered stone countertops, white splashback, stone tiled splashback, white walls, ceramic flooring, a stacked washer and dryer, grey floors, black worktops and tongue and groove walls.
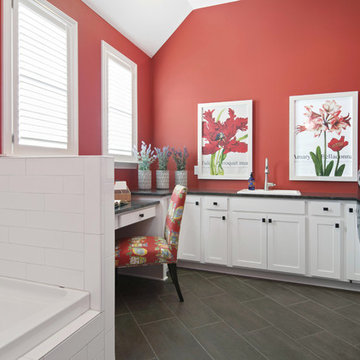
Anne Buskirk Photography
Inspiration for a classic utility room in Indianapolis with a built-in sink, shaker cabinets, yellow cabinets, red walls, grey floors and black worktops.
Inspiration for a classic utility room in Indianapolis with a built-in sink, shaker cabinets, yellow cabinets, red walls, grey floors and black worktops.
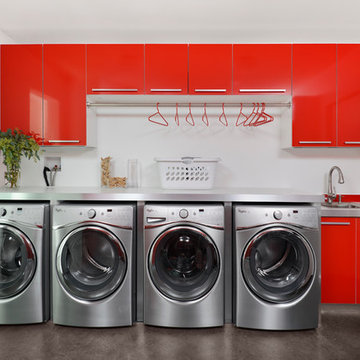
The combination Laundry Room/Office features Red gloss lacquer cabinets with aluminum edging by Stossa, Two washers, two dryers, and White Formica countertops with stainless edge 2 1/2” thick. There is a utility sink, built-in desk, under cabinet lighting and power strip, with stained concrete floors.
Photo by Jim Tschetter
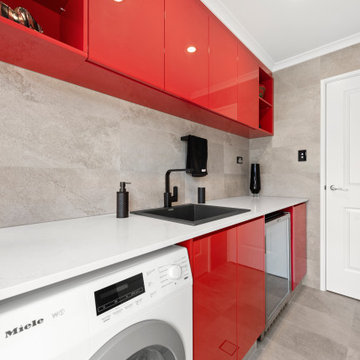
Medium sized modern single-wall separated utility room in Perth with a built-in sink, recessed-panel cabinets, red cabinets, grey walls, ceramic flooring, grey floors and white worktops.

The owners of a newly constructed log home chose a distinctive color scheme for the kitchen and laundry room cabinetry. Cabinetry along the parameter walls of the kitchen are painted Benjamin Moore Britannia Blue and the island, with custom light fixture above, is Benjamin Moore Timber Wolf.
Five cabinet doors in the layout have mullion and glass inserts and lighting high lights the bead board cabinet backs. SUBZERO and Wolf appliances and a pop-up mixer shelf are a cooks delight. Michelangelo Quartzite tops off the island, while all other tops are Massa Quartz.
The laundry room, with two built-in dog kennels, is painted Benjamin Moore Caliente provides a cheery atmosphere for house hold chores.
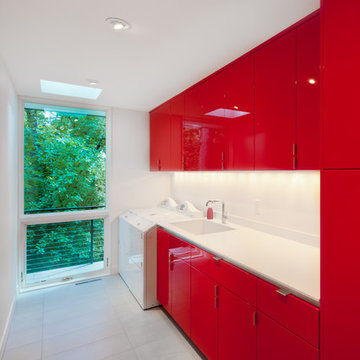
Photo of a large contemporary single-wall separated utility room in Orange County with a submerged sink, flat-panel cabinets, red cabinets, quartz worktops, white walls, slate flooring, a side by side washer and dryer and grey floors.
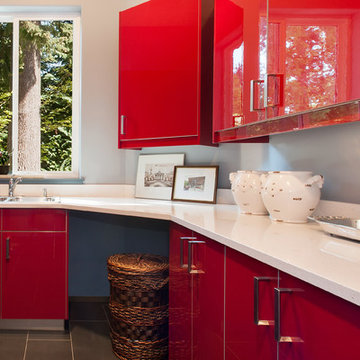
David W Cohen Photography
Design ideas for a medium sized contemporary u-shaped utility room in Seattle with a built-in sink, flat-panel cabinets, red cabinets, engineered stone countertops, grey walls, porcelain flooring, a side by side washer and dryer, grey floors and white worktops.
Design ideas for a medium sized contemporary u-shaped utility room in Seattle with a built-in sink, flat-panel cabinets, red cabinets, engineered stone countertops, grey walls, porcelain flooring, a side by side washer and dryer, grey floors and white worktops.
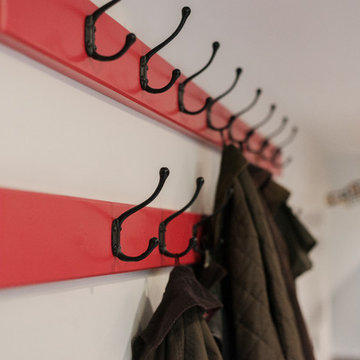
Richard Downer
Inspiration for a large country single-wall utility room in Devon with a belfast sink, distressed cabinets, granite worktops, grey walls, slate flooring, a concealed washer and dryer and grey floors.
Inspiration for a large country single-wall utility room in Devon with a belfast sink, distressed cabinets, granite worktops, grey walls, slate flooring, a concealed washer and dryer and grey floors.

Laundry Room & Side Entrance
Small classic single-wall utility room in Toronto with a submerged sink, shaker cabinets, red cabinets, engineered stone countertops, white splashback, stone tiled splashback, white walls, ceramic flooring, a stacked washer and dryer, grey floors, black worktops and tongue and groove walls.
Small classic single-wall utility room in Toronto with a submerged sink, shaker cabinets, red cabinets, engineered stone countertops, white splashback, stone tiled splashback, white walls, ceramic flooring, a stacked washer and dryer, grey floors, black worktops and tongue and groove walls.
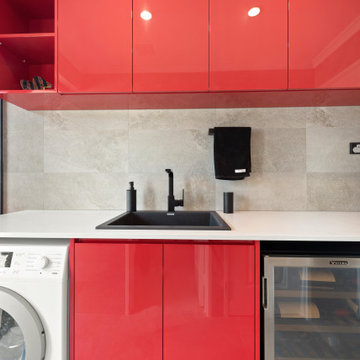
Photo of a medium sized modern single-wall separated utility room in Perth with a built-in sink, recessed-panel cabinets, red cabinets, grey walls, ceramic flooring, grey floors and white worktops.
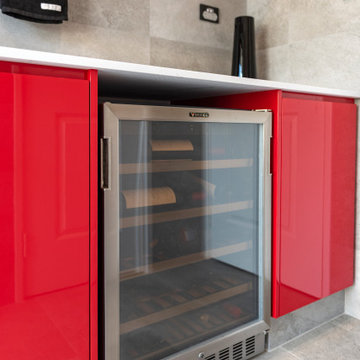
Inspiration for a medium sized modern single-wall separated utility room in Perth with a built-in sink, recessed-panel cabinets, red cabinets, grey walls, ceramic flooring, grey floors and white worktops.
Red Utility Room with Grey Floors Ideas and Designs
1