Red Utility Room with Medium Wood Cabinets Ideas and Designs
Refine by:
Budget
Sort by:Popular Today
1 - 20 of 33 photos
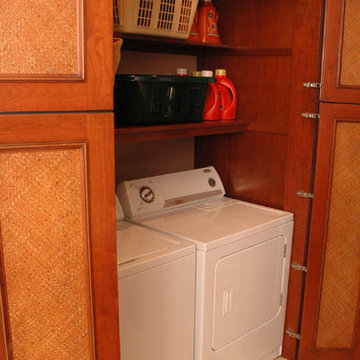
Neal's Design Remodel
Inspiration for a medium sized traditional laundry cupboard in Cincinnati with recessed-panel cabinets, medium wood cabinets, travertine flooring and a side by side washer and dryer.
Inspiration for a medium sized traditional laundry cupboard in Cincinnati with recessed-panel cabinets, medium wood cabinets, travertine flooring and a side by side washer and dryer.

Todd Myra Photography
Design ideas for a medium sized rustic l-shaped utility room in Minneapolis with a submerged sink, raised-panel cabinets, medium wood cabinets, brown walls, a side by side washer and dryer, brown floors and ceramic flooring.
Design ideas for a medium sized rustic l-shaped utility room in Minneapolis with a submerged sink, raised-panel cabinets, medium wood cabinets, brown walls, a side by side washer and dryer, brown floors and ceramic flooring.
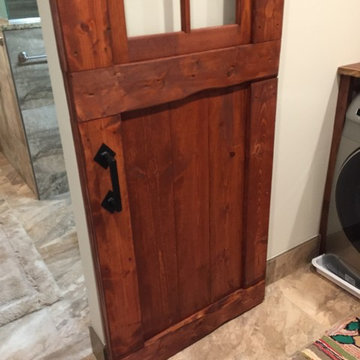
Laundry and bathroom remodel in rustic country home. Cabinetry is Showplace Inset in rustic (knotty) alder wood, autumn stain. Live edge wood top with live edge wood backsplash. Barn door is stained in same finish.
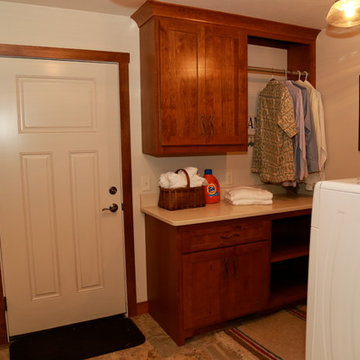
Photo of a traditional utility room in Other with shaker cabinets, medium wood cabinets, white walls and a side by side washer and dryer.
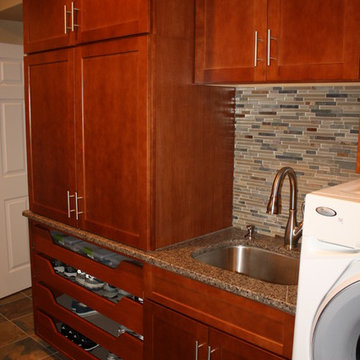
Josh Hewitt
Design ideas for a medium sized traditional galley utility room in Detroit with a submerged sink, recessed-panel cabinets, medium wood cabinets, granite worktops, beige walls, slate flooring and a side by side washer and dryer.
Design ideas for a medium sized traditional galley utility room in Detroit with a submerged sink, recessed-panel cabinets, medium wood cabinets, granite worktops, beige walls, slate flooring and a side by side washer and dryer.
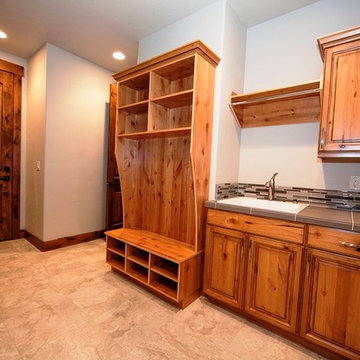
Medium sized rustic single-wall utility room in Seattle with a built-in sink, beaded cabinets, medium wood cabinets, tile countertops, white walls and porcelain flooring.

An open 2 story foyer also serves as a laundry space for a family of 5. Previously the machines were hidden behind bifold doors along with a utility sink. The new space is completely open to the foyer and the stackable machines are hidden behind flipper pocket doors so they can be tucked away when not in use. An extra deep countertop allow for plenty of space while folding and sorting laundry. A small deep sink offers opportunities for soaking the wash, as well as a makeshift wet bar during social events. Modern slab doors of solid Sapele with a natural stain showcases the inherent honey ribbons with matching vertical panels. Lift up doors and pull out towel racks provide plenty of useful storage in this newly invigorated space.
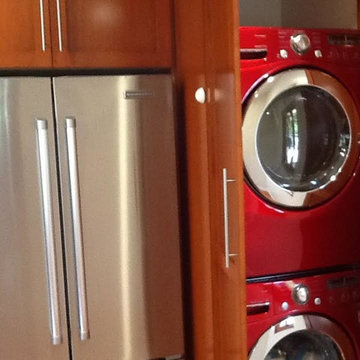
Inspiration for a modern utility room in Los Angeles with raised-panel cabinets, medium wood cabinets and a stacked washer and dryer.
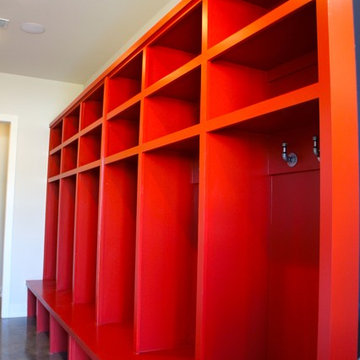
Photo of a contemporary utility room in Dallas with a built-in sink, shaker cabinets, medium wood cabinets, granite worktops, white walls, concrete flooring and a side by side washer and dryer.
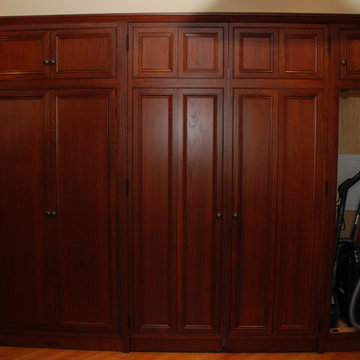
The laundry area is located in the kitchen. It is concealed behind doors. It has a pantry to the left, the concealed washer and dryer area in the middle and a broom closet to the right.
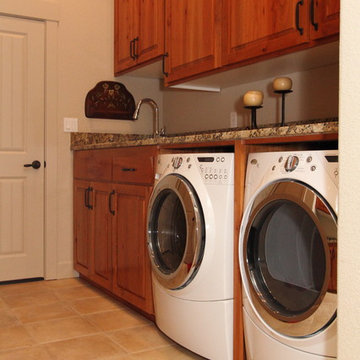
Bruce Long
Inspiration for a classic galley utility room in Portland with a submerged sink, raised-panel cabinets, medium wood cabinets, granite worktops, ceramic flooring and a side by side washer and dryer.
Inspiration for a classic galley utility room in Portland with a submerged sink, raised-panel cabinets, medium wood cabinets, granite worktops, ceramic flooring and a side by side washer and dryer.
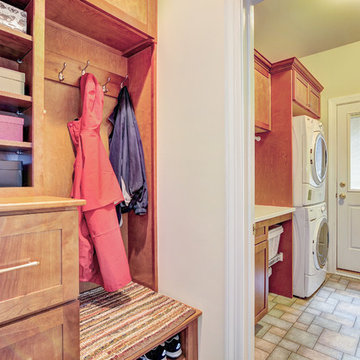
This Ambler, PA laundry room is the perfect space to do your laundry; the bright, stained maple cabinets are naturally sourced in the USA. The mudroom area has a custom locker-style bench and hooks. To see the kitchen remodel Meridian Construction also did in this home, head over to our Kitchen Gallery. Design and Construction by Meridian
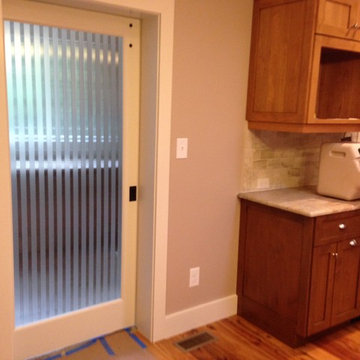
Now the back entrance to the mud room allows for more than one to use at a time. Re configured windows to kitchen maximize light and views of beautiful woods. Pets and homeowners can easily maneuver.
Mud room includes charging station, utility sink undermounted in leather finish granite, with lots of storage and a bench and hooks for easy changes of shoes and coats- cushion on order.
View from kitchen side.
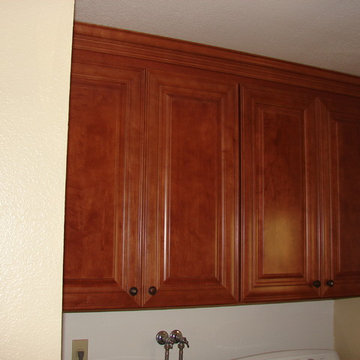
Design ideas for a small classic galley utility room in Sacramento with raised-panel cabinets, medium wood cabinets, light hardwood flooring and a side by side washer and dryer.
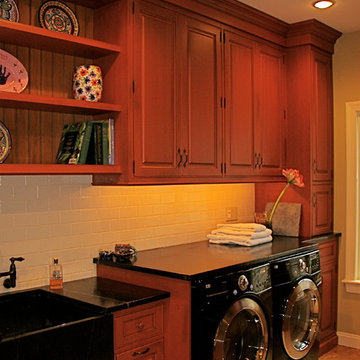
The soapstone sink and counters in this Laundry Room coordinate nicely with the black appliances. Open shelves adds to the focal point of the sink.
Inspiration for a large classic separated utility room in Philadelphia with a belfast sink, raised-panel cabinets, medium wood cabinets, brown walls, a side by side washer and dryer and beige floors.
Inspiration for a large classic separated utility room in Philadelphia with a belfast sink, raised-panel cabinets, medium wood cabinets, brown walls, a side by side washer and dryer and beige floors.
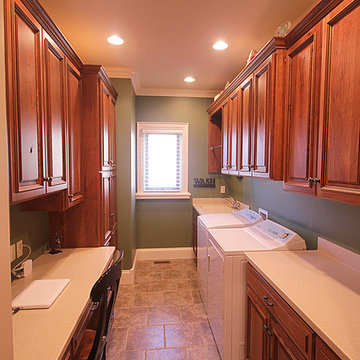
Jennifer Snarr/ DesignSnarr Photography
Design ideas for a large classic galley utility room in Other with an integrated sink, raised-panel cabinets, medium wood cabinets, composite countertops, green walls, vinyl flooring and a side by side washer and dryer.
Design ideas for a large classic galley utility room in Other with an integrated sink, raised-panel cabinets, medium wood cabinets, composite countertops, green walls, vinyl flooring and a side by side washer and dryer.
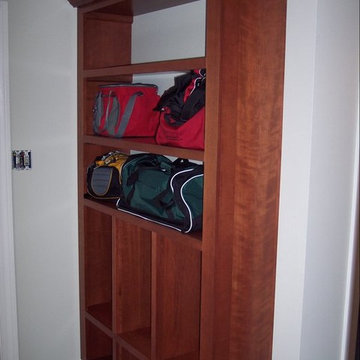
Cubbies for sports equipment
This is an example of a medium sized traditional galley utility room in New York with raised-panel cabinets, medium wood cabinets, white walls, ceramic flooring, a side by side washer and dryer and beige floors.
This is an example of a medium sized traditional galley utility room in New York with raised-panel cabinets, medium wood cabinets, white walls, ceramic flooring, a side by side washer and dryer and beige floors.
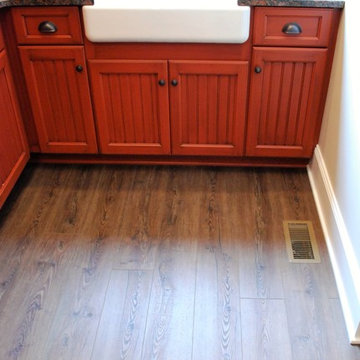
D. Fay Photo, M.Beasley Designer. Laundry Room: Floor: Coretec Plus HD Luxury Vinyl, Color: Smoked Rustic Pine.
Contemporary utility room in Cleveland with a belfast sink, shaker cabinets, medium wood cabinets, granite worktops, vinyl flooring and brown floors.
Contemporary utility room in Cleveland with a belfast sink, shaker cabinets, medium wood cabinets, granite worktops, vinyl flooring and brown floors.
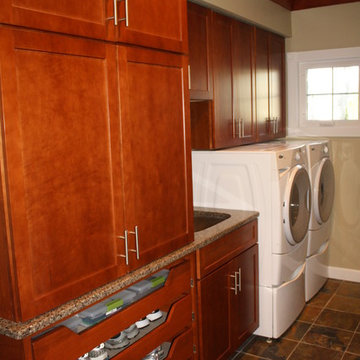
Josh Hewitt
This is an example of a medium sized classic galley utility room in Detroit with a submerged sink, recessed-panel cabinets, medium wood cabinets, granite worktops, beige walls, slate flooring and a side by side washer and dryer.
This is an example of a medium sized classic galley utility room in Detroit with a submerged sink, recessed-panel cabinets, medium wood cabinets, granite worktops, beige walls, slate flooring and a side by side washer and dryer.
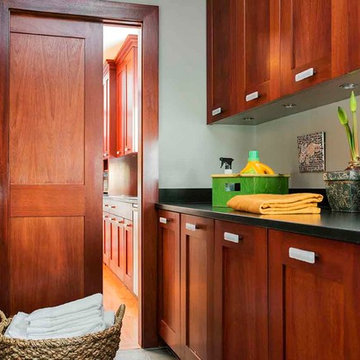
This is an example of a contemporary galley utility room in Boston with medium wood cabinets, granite worktops, grey walls and slate flooring.
Red Utility Room with Medium Wood Cabinets Ideas and Designs
1