Red Utility Room with Raised-panel Cabinets Ideas and Designs
Refine by:
Budget
Sort by:Popular Today
1 - 20 of 38 photos
Item 1 of 3
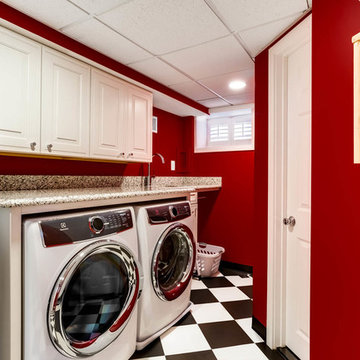
J. Larry Golfer Photography
Small traditional galley separated utility room in DC Metro with raised-panel cabinets, white cabinets, granite worktops, red walls, ceramic flooring, a side by side washer and dryer and white floors.
Small traditional galley separated utility room in DC Metro with raised-panel cabinets, white cabinets, granite worktops, red walls, ceramic flooring, a side by side washer and dryer and white floors.

Murphys Road is a renovation in a 1906 Villa designed to compliment the old features with new and modern twist. Innovative colours and design concepts are used to enhance spaces and compliant family living. This award winning space has been featured in magazines and websites all around the world. It has been heralded for it's use of colour and design in inventive and inspiring ways.
Designed by New Zealand Designer, Alex Fulton of Alex Fulton Design
Photographed by Duncan Innes for Homestyle Magazine

Todd Myra Photography
Design ideas for a medium sized rustic l-shaped utility room in Minneapolis with a submerged sink, raised-panel cabinets, medium wood cabinets, brown walls, a side by side washer and dryer, brown floors and ceramic flooring.
Design ideas for a medium sized rustic l-shaped utility room in Minneapolis with a submerged sink, raised-panel cabinets, medium wood cabinets, brown walls, a side by side washer and dryer, brown floors and ceramic flooring.
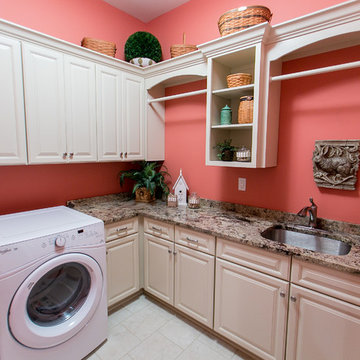
Large classic l-shaped separated utility room in Louisville with a submerged sink, raised-panel cabinets, white cabinets, granite worktops, pink walls and a side by side washer and dryer.
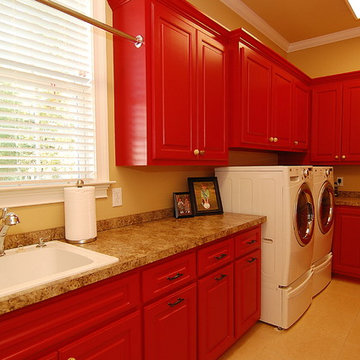
Large traditional u-shaped utility room in Charleston with a built-in sink, raised-panel cabinets, red cabinets, laminate countertops, brown walls, ceramic flooring, a side by side washer and dryer and beige floors.
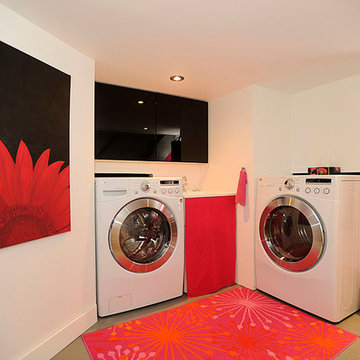
Photo of a small contemporary l-shaped separated utility room in Toronto with an utility sink, raised-panel cabinets, black cabinets, white walls, concrete flooring and a side by side washer and dryer.
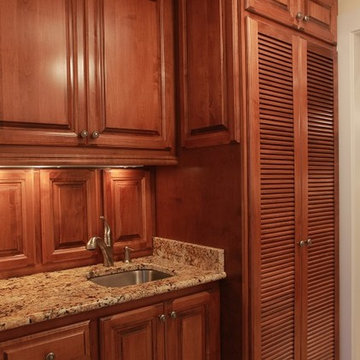
HARRY TAYLOR
This is an example of a large classic galley separated utility room in Wilmington with a submerged sink, raised-panel cabinets, dark wood cabinets, granite worktops, white walls, porcelain flooring and a concealed washer and dryer.
This is an example of a large classic galley separated utility room in Wilmington with a submerged sink, raised-panel cabinets, dark wood cabinets, granite worktops, white walls, porcelain flooring and a concealed washer and dryer.
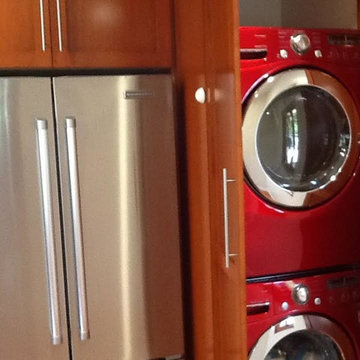
Inspiration for a modern utility room in Los Angeles with raised-panel cabinets, medium wood cabinets and a stacked washer and dryer.
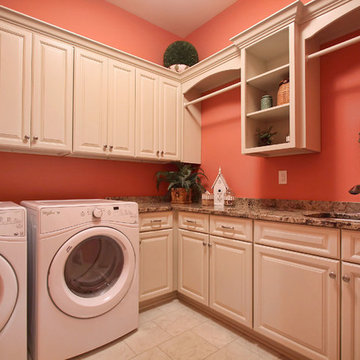
Robbins Architecture
Photo of a large classic l-shaped separated utility room in Louisville with a submerged sink, raised-panel cabinets, white cabinets, granite worktops, pink walls, ceramic flooring and a side by side washer and dryer.
Photo of a large classic l-shaped separated utility room in Louisville with a submerged sink, raised-panel cabinets, white cabinets, granite worktops, pink walls, ceramic flooring and a side by side washer and dryer.
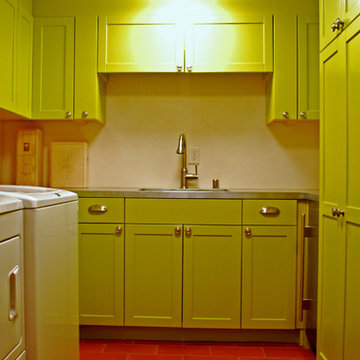
Inspiration for a medium sized eclectic u-shaped separated utility room in Albuquerque with a submerged sink, raised-panel cabinets, green cabinets, stainless steel worktops, white walls, terracotta flooring and a side by side washer and dryer.
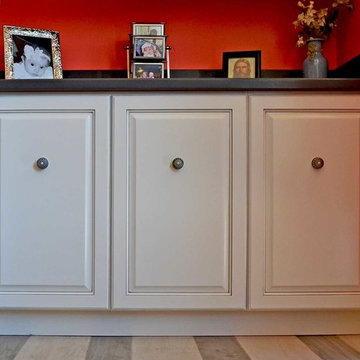
Raised panel white painted finish with black glazing laundry/mud room. Single dawer hamper pullouts. European frameless cabinets with dovetail drawer boxes and birch UV cured interior.
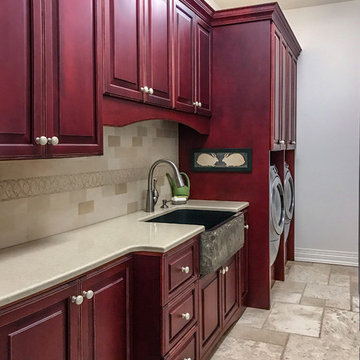
Photo By: Julia McConnell
Photo of a classic single-wall separated utility room in New York with a belfast sink, raised-panel cabinets, red cabinets, engineered stone countertops, white walls, travertine flooring, a side by side washer and dryer, beige floors and beige worktops.
Photo of a classic single-wall separated utility room in New York with a belfast sink, raised-panel cabinets, red cabinets, engineered stone countertops, white walls, travertine flooring, a side by side washer and dryer, beige floors and beige worktops.
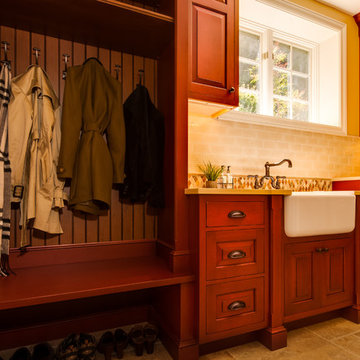
A simple laundry room was transformed into a multi-purpose room introducing a storage bench, a farmhouse sink, and plenty of counter space over the W/D. A Versailles patterned stone floor sets the stage for Cinnabar Brookhaven cabinets to provide character and warmth to the room. Justin Schmauser Photography
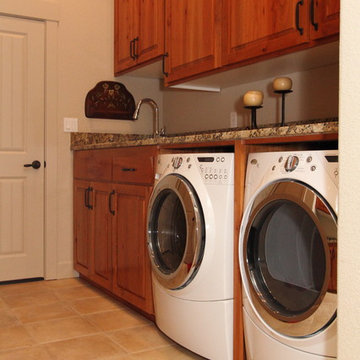
Bruce Long
Inspiration for a classic galley utility room in Portland with a submerged sink, raised-panel cabinets, medium wood cabinets, granite worktops, ceramic flooring and a side by side washer and dryer.
Inspiration for a classic galley utility room in Portland with a submerged sink, raised-panel cabinets, medium wood cabinets, granite worktops, ceramic flooring and a side by side washer and dryer.
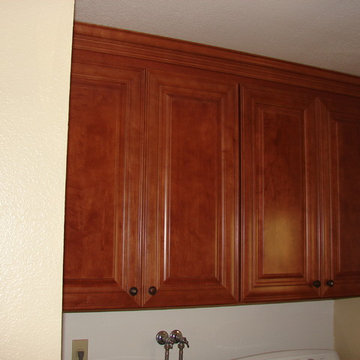
Design ideas for a small classic galley utility room in Sacramento with raised-panel cabinets, medium wood cabinets, light hardwood flooring and a side by side washer and dryer.
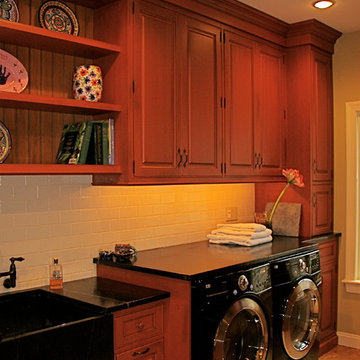
The soapstone sink and counters in this Laundry Room coordinate nicely with the black appliances. Open shelves adds to the focal point of the sink.
Inspiration for a large classic separated utility room in Philadelphia with a belfast sink, raised-panel cabinets, medium wood cabinets, brown walls, a side by side washer and dryer and beige floors.
Inspiration for a large classic separated utility room in Philadelphia with a belfast sink, raised-panel cabinets, medium wood cabinets, brown walls, a side by side washer and dryer and beige floors.
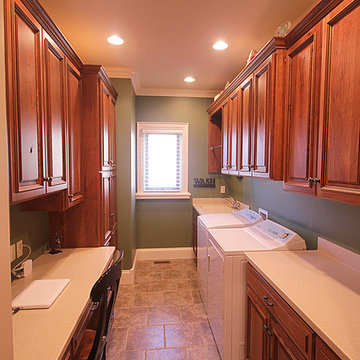
Jennifer Snarr/ DesignSnarr Photography
Design ideas for a large classic galley utility room in Other with an integrated sink, raised-panel cabinets, medium wood cabinets, composite countertops, green walls, vinyl flooring and a side by side washer and dryer.
Design ideas for a large classic galley utility room in Other with an integrated sink, raised-panel cabinets, medium wood cabinets, composite countertops, green walls, vinyl flooring and a side by side washer and dryer.
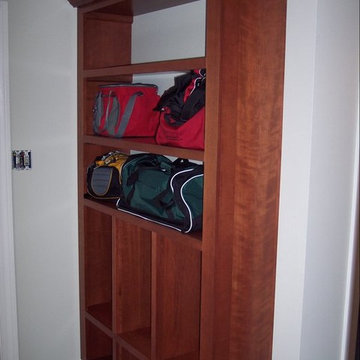
Cubbies for sports equipment
This is an example of a medium sized traditional galley utility room in New York with raised-panel cabinets, medium wood cabinets, white walls, ceramic flooring, a side by side washer and dryer and beige floors.
This is an example of a medium sized traditional galley utility room in New York with raised-panel cabinets, medium wood cabinets, white walls, ceramic flooring, a side by side washer and dryer and beige floors.
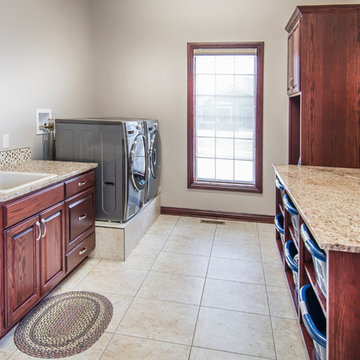
Alan Jackson - Jackson Studios
Design ideas for a medium sized traditional galley separated utility room in Omaha with a single-bowl sink, raised-panel cabinets, dark wood cabinets, granite worktops, beige walls, ceramic flooring and a side by side washer and dryer.
Design ideas for a medium sized traditional galley separated utility room in Omaha with a single-bowl sink, raised-panel cabinets, dark wood cabinets, granite worktops, beige walls, ceramic flooring and a side by side washer and dryer.
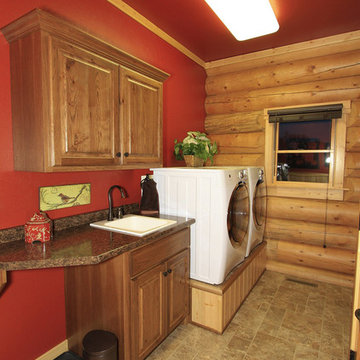
Photos by Hadi Khademi, hadi@blueskyvirtualtours.com
Traditional single-wall separated utility room in Milwaukee with a submerged sink, raised-panel cabinets, dark wood cabinets, red walls and a side by side washer and dryer.
Traditional single-wall separated utility room in Milwaukee with a submerged sink, raised-panel cabinets, dark wood cabinets, red walls and a side by side washer and dryer.
Red Utility Room with Raised-panel Cabinets Ideas and Designs
1