Red Utility Room with Shaker Cabinets Ideas and Designs
Refine by:
Budget
Sort by:Popular Today
1 - 20 of 31 photos
Item 1 of 3

Laundry room
Christopher Stark Photo
This is an example of a medium sized rural l-shaped utility room in San Francisco with a submerged sink, engineered stone countertops, white walls, slate flooring, a side by side washer and dryer, shaker cabinets and red cabinets.
This is an example of a medium sized rural l-shaped utility room in San Francisco with a submerged sink, engineered stone countertops, white walls, slate flooring, a side by side washer and dryer, shaker cabinets and red cabinets.

Laundry Room & Side Entrance
This is an example of a small classic single-wall utility room in Toronto with a submerged sink, shaker cabinets, red cabinets, engineered stone countertops, white splashback, stone tiled splashback, white walls, ceramic flooring, a stacked washer and dryer, grey floors, black worktops and tongue and groove walls.
This is an example of a small classic single-wall utility room in Toronto with a submerged sink, shaker cabinets, red cabinets, engineered stone countertops, white splashback, stone tiled splashback, white walls, ceramic flooring, a stacked washer and dryer, grey floors, black worktops and tongue and groove walls.
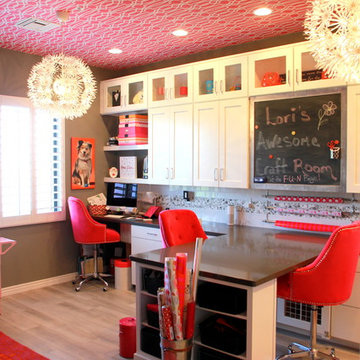
Waypoint Cabinetry in 650 Shaker door, painted linen finish.
This is an example of a large modern l-shaped utility room in Phoenix with a submerged sink, shaker cabinets, white cabinets, engineered stone countertops, white walls, porcelain flooring and a stacked washer and dryer.
This is an example of a large modern l-shaped utility room in Phoenix with a submerged sink, shaker cabinets, white cabinets, engineered stone countertops, white walls, porcelain flooring and a stacked washer and dryer.
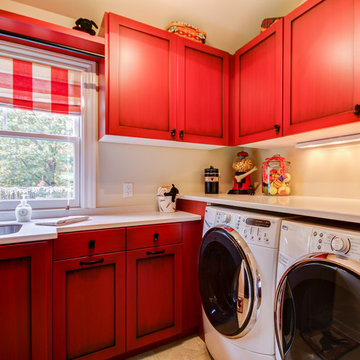
Laundry Room
Inspiration for a small traditional u-shaped utility room in Grand Rapids with red cabinets, white walls, a side by side washer and dryer, an utility sink, shaker cabinets, composite countertops and ceramic flooring.
Inspiration for a small traditional u-shaped utility room in Grand Rapids with red cabinets, white walls, a side by side washer and dryer, an utility sink, shaker cabinets, composite countertops and ceramic flooring.
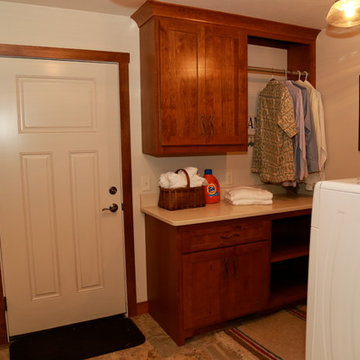
Photo of a traditional utility room in Other with shaker cabinets, medium wood cabinets, white walls and a side by side washer and dryer.
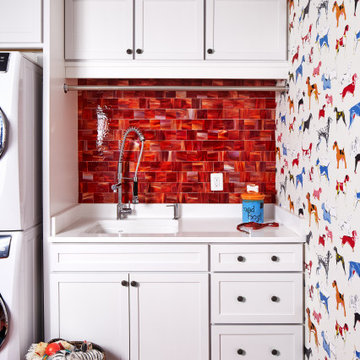
Traditional utility room in DC Metro with a single-bowl sink, shaker cabinets, white cabinets, multi-coloured walls, a stacked washer and dryer, red floors and white worktops.
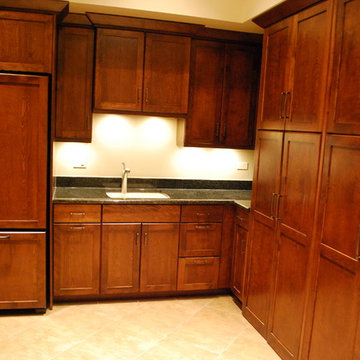
Custom Laundry Room with Hidden Washer and Dryer. Shaker Stained Cabinets in Laundry Room. Hidden Washer and Dryer Cabinets. New Venetian Granite in Laundry Room. Light Colored Granite and Stained Cabinets in Laundry Room. Shaker Stained Cabinets.
This Custom Laundry Room was Built by Southampton in Oak Brook Illinois. If You are Looking For Laundry Room and Mudroom Remodeling in Oak Brook Illinois Please Give Southampton Builders a Call.
Southampton also Builds Custom Homes in Oak Brook Illinois with Custom Laundry Rooms and Mudrooms. Our Custom Laundry Rooms and Mudrooms Feature Custom Cabinetry, Built in Lockers, Cubbies, Benches and Built-ins.
Southampton Builds and Remodels Custom Homes in Northern Illinois.
Fridges in Mudrooms. Laundry Room Fridges. Mudroom Freezers. Dirty Kitchens. Geneva IL. 60134
Photo Copyright Jonathan Nutt
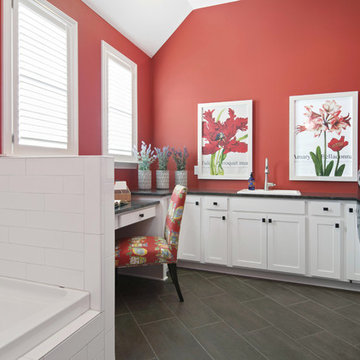
Anne Buskirk Photography
Inspiration for a classic utility room in Indianapolis with a built-in sink, shaker cabinets, yellow cabinets, red walls, grey floors and black worktops.
Inspiration for a classic utility room in Indianapolis with a built-in sink, shaker cabinets, yellow cabinets, red walls, grey floors and black worktops.
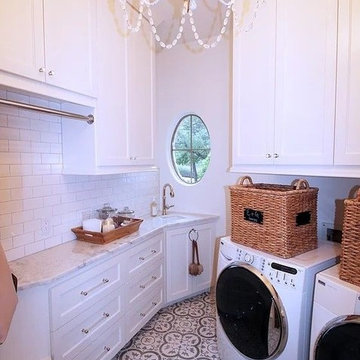
Designed by: Studio H + H Architects
Built by: John Bice Custom Woodwork & Trim
Design ideas for an utility room with shaker cabinets and a side by side washer and dryer.
Design ideas for an utility room with shaker cabinets and a side by side washer and dryer.
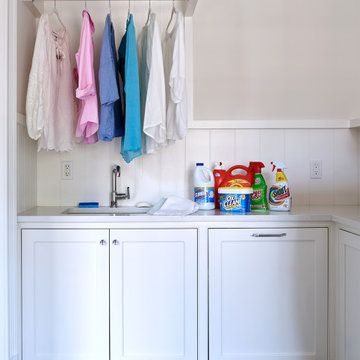
Nautical l-shaped separated utility room in New York with shaker cabinets, white cabinets, white worktops, a submerged sink, porcelain flooring, multi-coloured floors and a dado rail.
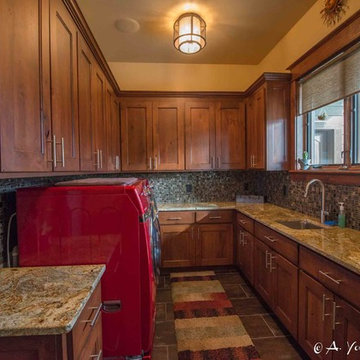
This is an example of a medium sized rustic u-shaped separated utility room in Other with a submerged sink, shaker cabinets, dark wood cabinets, granite worktops, beige walls, slate flooring and a side by side washer and dryer.
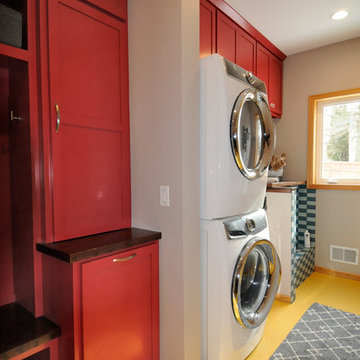
Bob Geifer Photography
Design ideas for a medium sized contemporary single-wall utility room in Minneapolis with a submerged sink, shaker cabinets, red cabinets, wood worktops, beige walls, laminate floors, a stacked washer and dryer and yellow floors.
Design ideas for a medium sized contemporary single-wall utility room in Minneapolis with a submerged sink, shaker cabinets, red cabinets, wood worktops, beige walls, laminate floors, a stacked washer and dryer and yellow floors.
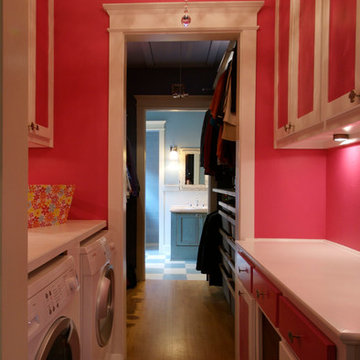
This is an example of a medium sized vintage galley separated utility room in Dallas with shaker cabinets, white cabinets, wood worktops, pink walls, light hardwood flooring and a side by side washer and dryer.
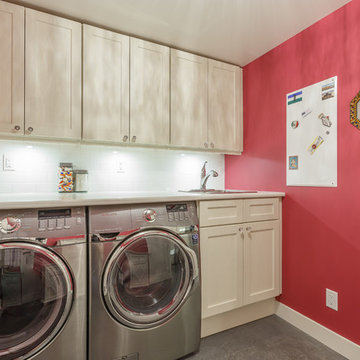
This was a complete remodel of a very dated basement into a bright a spacious basement suite. Creating an open concept living space was at the top of the homeowners list. With the addition of a great outdoor living space, the space was complete.
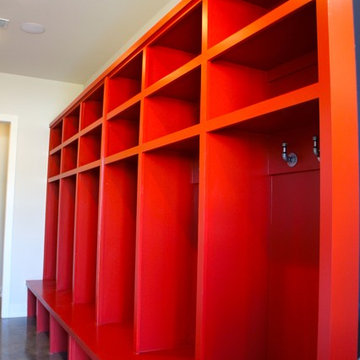
Photo of a contemporary utility room in Dallas with a built-in sink, shaker cabinets, medium wood cabinets, granite worktops, white walls, concrete flooring and a side by side washer and dryer.

Peak Construction & Remodeling, Inc.
Orland Park, IL (708) 516-9816
Inspiration for a large traditional u-shaped utility room in Chicago with an utility sink, shaker cabinets, dark wood cabinets, granite worktops, brown walls, porcelain flooring, a side by side washer and dryer and beige floors.
Inspiration for a large traditional u-shaped utility room in Chicago with an utility sink, shaker cabinets, dark wood cabinets, granite worktops, brown walls, porcelain flooring, a side by side washer and dryer and beige floors.

The owners of a newly constructed log home chose a distinctive color scheme for the kitchen and laundry room cabinetry. Cabinetry along the parameter walls of the kitchen are painted Benjamin Moore Britannia Blue and the island, with custom light fixture above, is Benjamin Moore Timber Wolf.
Five cabinet doors in the layout have mullion and glass inserts and lighting high lights the bead board cabinet backs. SUBZERO and Wolf appliances and a pop-up mixer shelf are a cooks delight. Michelangelo Quartzite tops off the island, while all other tops are Massa Quartz.
The laundry room, with two built-in dog kennels, is painted Benjamin Moore Caliente provides a cheery atmosphere for house hold chores.
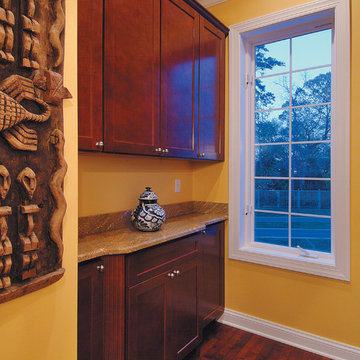
Pantry. The Sater Design Collection's luxury, cottage home plan "Santa Rosa" (Plan #6808). saterdesign.com
This is an example of a large beach style galley laundry cupboard in Miami with shaker cabinets, dark wood cabinets, granite worktops, dark hardwood flooring and orange walls.
This is an example of a large beach style galley laundry cupboard in Miami with shaker cabinets, dark wood cabinets, granite worktops, dark hardwood flooring and orange walls.
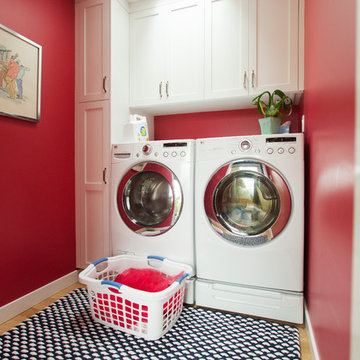
Paige Green
This is an example of a medium sized contemporary single-wall separated utility room in San Francisco with shaker cabinets, white cabinets, red walls, light hardwood flooring and a side by side washer and dryer.
This is an example of a medium sized contemporary single-wall separated utility room in San Francisco with shaker cabinets, white cabinets, red walls, light hardwood flooring and a side by side washer and dryer.
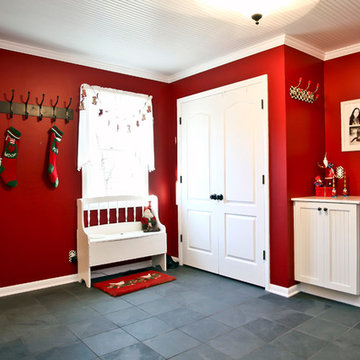
This is an example of a medium sized traditional separated utility room in Milwaukee with shaker cabinets, white cabinets, red walls, slate flooring and a side by side washer and dryer.
Red Utility Room with Shaker Cabinets Ideas and Designs
1