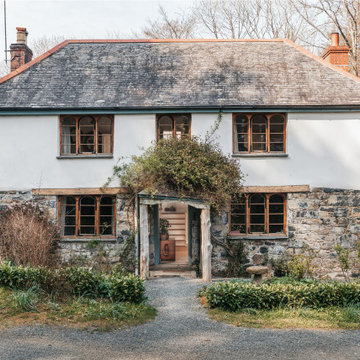Render Detached House Ideas and Designs
Refine by:
Budget
Sort by:Popular Today
1 - 20 of 25,687 photos

Modern new build overlooking the River Thames with oversized sliding glass facade for seamless indoor-outdoor living.
Photo of a large and white modern bungalow render detached house in Oxfordshire with a flat roof.
Photo of a large and white modern bungalow render detached house in Oxfordshire with a flat roof.

Lane Dittoe Photographs
[FIXE] design house interors
Design ideas for a medium sized and white retro bungalow render detached house in Orange County with a hip roof and a shingle roof.
Design ideas for a medium sized and white retro bungalow render detached house in Orange County with a hip roof and a shingle roof.

Marisa Vitale Photography
Photo of a white retro bungalow render detached house in Los Angeles with a flat roof.
Photo of a white retro bungalow render detached house in Los Angeles with a flat roof.

Charles Hilton Architects & Renee Byers LAPC
From grand estates, to exquisite country homes, to whole house renovations, the quality and attention to detail of a "Significant Homes" custom home is immediately apparent. Full time on-site supervision, a dedicated office staff and hand picked professional craftsmen are the team that take you from groundbreaking to occupancy. Every "Significant Homes" project represents 45 years of luxury homebuilding experience, and a commitment to quality widely recognized by architects, the press and, most of all....thoroughly satisfied homeowners. Our projects have been published in Architectural Digest 6 times along with many other publications and books. Though the lion share of our work has been in Fairfield and Westchester counties, we have built homes in Palm Beach, Aspen, Maine, Nantucket and Long Island.

Photo of a medium sized and white traditional two floor render detached house in Dallas with a pitched roof and a metal roof.

2016 MBIA Gold Award Winner: From whence an old one-story house once stood now stands this 5,000+ SF marvel that Finecraft built in the heart of Bethesda, MD.
Thomson & Cooke Architects
Susie Soleimani Photography

Architect : CKA
Light grey stained cedar siding, stucco, I-beam posts at entry, and standing seam metal roof
White contemporary two floor render detached house in San Francisco with a metal roof, a pitched roof and a black roof.
White contemporary two floor render detached house in San Francisco with a metal roof, a pitched roof and a black roof.

A Southern California contemporary residence designed by Atelier R Design with the Glo European Windows D1 Modern Entry door accenting the modern aesthetic.
Sterling Reed Photography

Dusk view of south facing side and patio
This is an example of a large and white modern bungalow render detached house in San Francisco with a pitched roof, a metal roof and a grey roof.
This is an example of a large and white modern bungalow render detached house in San Francisco with a pitched roof, a metal roof and a grey roof.

Inspired by the modern romanticism, blissful tranquility and harmonious elegance of Bobby McAlpine’s home designs, this custom home designed and built by Anthony Wilder Design/Build perfectly combines all these elements and more. With Southern charm and European flair, this new home was created through careful consideration of the needs of the multi-generational family who lives there.

Outdoor covered porch, outdoor kitchen, pergola, and outdoor fireplace.
Expansive and white traditional two floor render and rear detached house in San Francisco with a pitched roof, a shingle roof and a grey roof.
Expansive and white traditional two floor render and rear detached house in San Francisco with a pitched roof, a shingle roof and a grey roof.

The pool and ADU are the focal points of this backyard oasis.
Design ideas for a small and brown traditional bungalow render detached house in San Francisco with a pitched roof, a mixed material roof and a brown roof.
Design ideas for a small and brown traditional bungalow render detached house in San Francisco with a pitched roof, a mixed material roof and a brown roof.

Single Story ranch house with stucco and wood siding painted black.
This is an example of a medium sized and black scandi bungalow render detached house in San Francisco with a pitched roof, a shingle roof, a black roof and shiplap cladding.
This is an example of a medium sized and black scandi bungalow render detached house in San Francisco with a pitched roof, a shingle roof, a black roof and shiplap cladding.

Two story transitional style house in the desirable city of Winter Park, Florida (just north of Orlando). This white stucco house with contrasting gray tiled roof, black windows and aluminum shutters has instant curb appeal. Paver driveway and gas lit lanterns and sconces lead you through the landscaped front yard to the large pivot front door. Accent white brick adds texture and sophistication to the building's facade.

Design ideas for a large and brown modern bungalow render detached house in Other with a hip roof and a shingle roof.
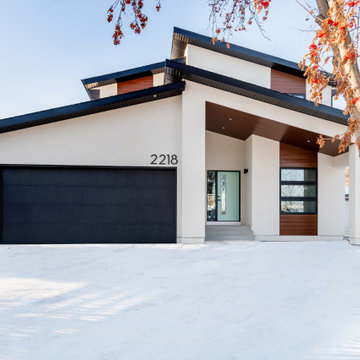
Design ideas for a medium sized and white midcentury two floor render detached house in Other with a shingle roof.
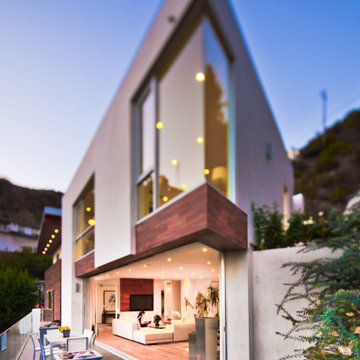
Photo of an expansive and white modern render detached house in Los Angeles with three floors, a flat roof and a mixed material roof.
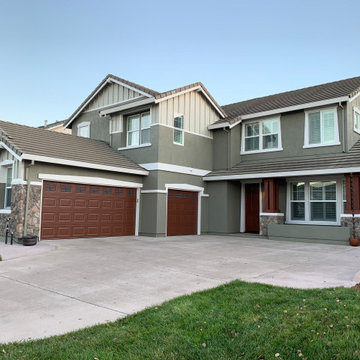
Finished Exterior Painting Project
Large and green rustic two floor render detached house in San Francisco with a pitched roof and a tiled roof.
Large and green rustic two floor render detached house in San Francisco with a pitched roof and a tiled roof.
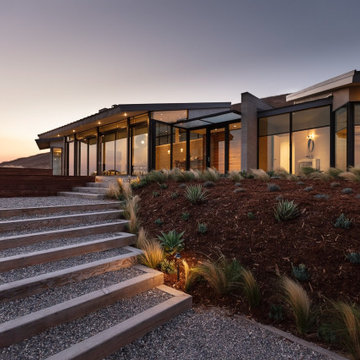
Inspiration for a medium sized and beige modern bungalow render detached house in Santa Barbara with a lean-to roof and a metal roof.
Render Detached House Ideas and Designs
1
