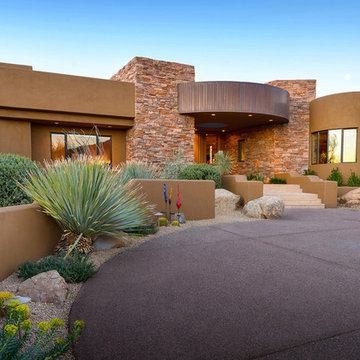Render House Exterior Ideas and Designs
Refine by:
Budget
Sort by:Popular Today
121 - 140 of 51,967 photos
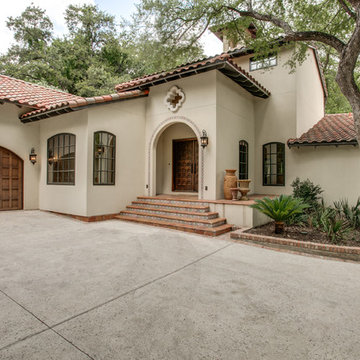
Bella Vista Company
This home won the NARI Greater Dallas CotY Award for Entire House $750,001 to $1,000,000 in 2015.
This is an example of a large and beige mediterranean two floor render house exterior in Dallas.
This is an example of a large and beige mediterranean two floor render house exterior in Dallas.
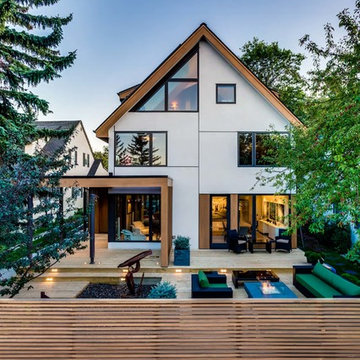
Scarborough House was a contemporary challenge as the design process debate centred around—“to build new or not to build new, that is the question”. The project ended up embracing the existing structure, challenging our design team to work in stride with the spatial conditions of the 1980’s build (completion Spring 2014). Clean, simple lines, enhanced by wood details both on the exterior and interior elevate this house to a contemporary aesthetic. The color palette and millwork detailing of the interiors is earthy, casual, luxurious, sophisticated—Shugarman’s design sensibility through and through. The spaces are carefully ordered, orchestrating the light of a moody and ever changing Calgary climate.
Photo Credit: David Troyer
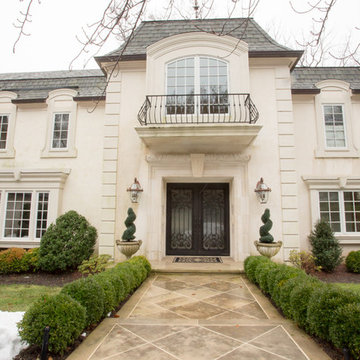
A dramatic entry to completely revitalized home.
Nina Lea Photography
Design ideas for a large and white classic two floor render house exterior in Philadelphia.
Design ideas for a large and white classic two floor render house exterior in Philadelphia.
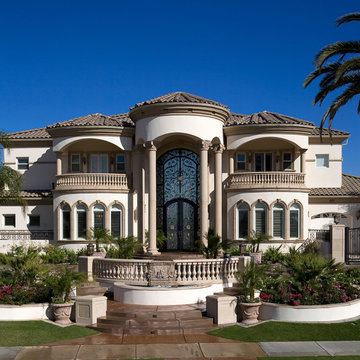
Scott Hislop
Design ideas for an expansive mediterranean render house exterior in Other with a hip roof.
Design ideas for an expansive mediterranean render house exterior in Other with a hip roof.
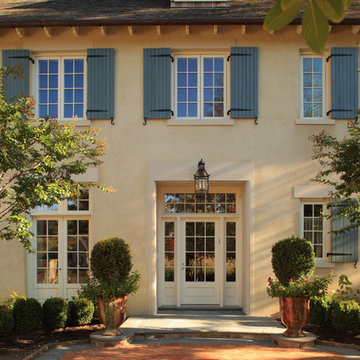
Erik Kvalsvik photographer
This is an example of a large render house exterior in DC Metro with three floors.
This is an example of a large render house exterior in DC Metro with three floors.
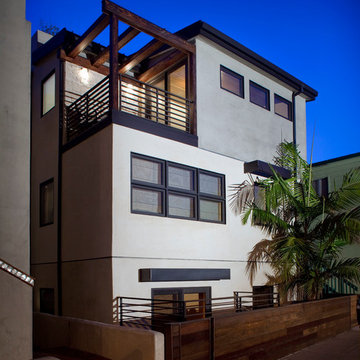
Photography by Chipper Hatter
This is an example of a white and medium sized contemporary render house exterior in Los Angeles with three floors and a flat roof.
This is an example of a white and medium sized contemporary render house exterior in Los Angeles with three floors and a flat roof.
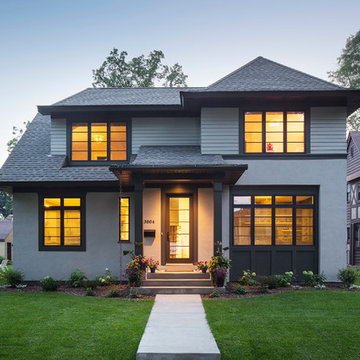
Photo of a medium sized and gey classic two floor render house exterior in Minneapolis with a hip roof.
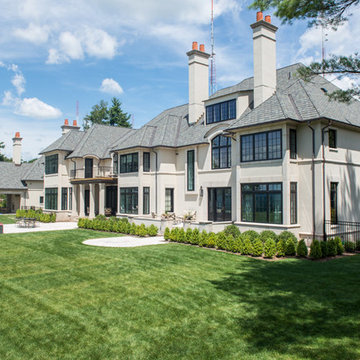
Backyard / exterior view.
Inspiration for a large and beige classic render house exterior in Bridgeport with a hip roof and three floors.
Inspiration for a large and beige classic render house exterior in Bridgeport with a hip roof and three floors.
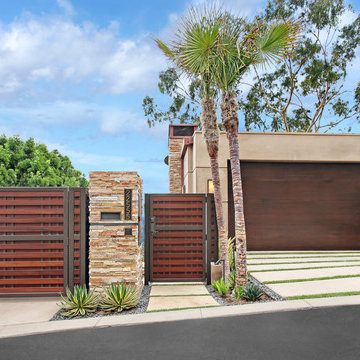
Jeri Koegel - 949-584-8525
This is an example of a render house exterior in Orange County.
This is an example of a render house exterior in Orange County.
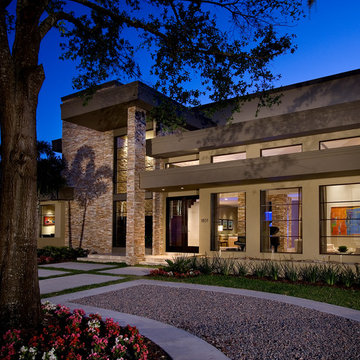
Amaryllis is almost beyond description; the entire back of the home opens seamlessly to a gigantic covered entertainment lanai and can only be described as a visual testament to the indoor/outdoor aesthetic which is commonly a part of our designs. This home includes four bedrooms, six full bathrooms, and two half bathrooms. Additional features include a theatre room, a separate private spa room near the swimming pool, a very large open kitchen, family room, and dining spaces that coupled with a huge master suite with adjacent flex space. The bedrooms and bathrooms upstairs flank a large entertaining space which seamlessly flows out to the second floor lounge balcony terrace. Outdoor entertaining will not be a problem in this home since almost every room on the first floor opens to the lanai and swimming pool. 4,516 square feet of air conditioned space is enveloped in the total square footage of 6,417 under roof area.
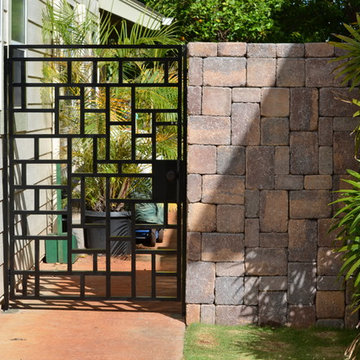
Made By,
Clarence Sagisi
Design ideas for a medium sized and beige contemporary bungalow render house exterior in Hawaii with a hip roof.
Design ideas for a medium sized and beige contemporary bungalow render house exterior in Hawaii with a hip roof.
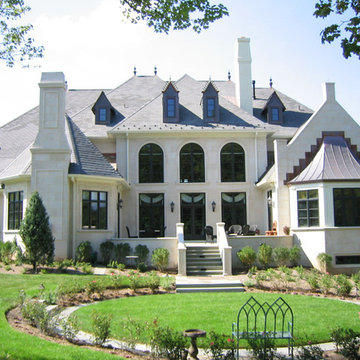
Bucks County Castle
The limestone exterior is just one of the many luxurious features that adorn this French inspired chateau that commands its 50 acre property in Bucks County.
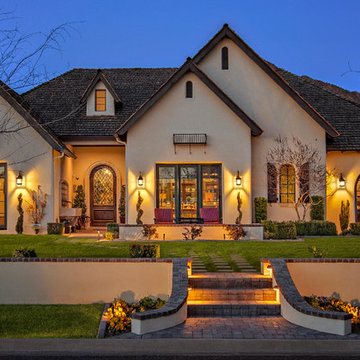
Design ideas for an expansive and beige bungalow render house exterior in Phoenix with a hip roof.
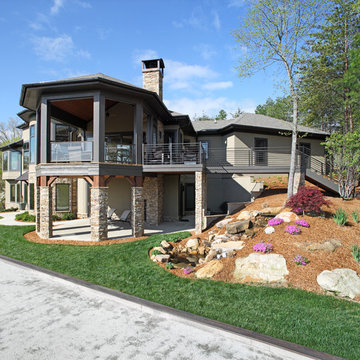
The octagonal rear porch, with power screens, is a perfect aerie for taking in the view.
Large and beige contemporary two floor render house exterior in Other with a hip roof.
Large and beige contemporary two floor render house exterior in Other with a hip roof.
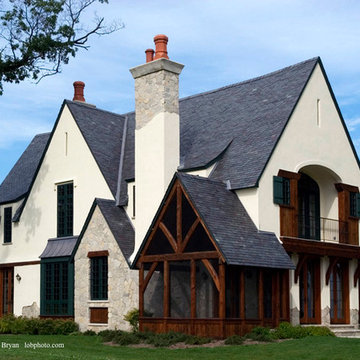
European, Tudor-inspired home with exposed wood beams and reclaimed wood trusses
www.lobphoto.com
Inspiration for a large and white classic render house exterior in Chicago with three floors.
Inspiration for a large and white classic render house exterior in Chicago with three floors.
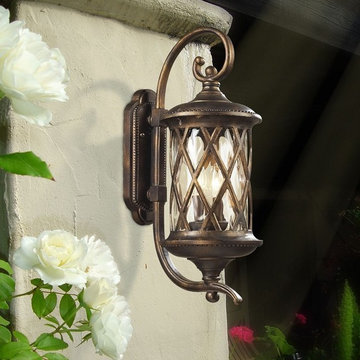
Dress up garage areas, porches and more with this handsome outdoor wall light design. Part of the Barrington Gate Collection, the design features a scroll arm accents and hammered clear glass for an antique look. A hazelnut bronze finish adds to the rich visual appeal.
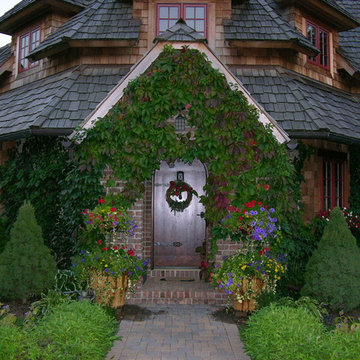
Jerry Boldenow
Inspiration for a large and beige classic two floor render house exterior in Minneapolis with a half-hip roof.
Inspiration for a large and beige classic two floor render house exterior in Minneapolis with a half-hip roof.
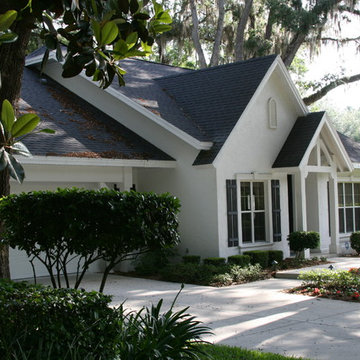
Design ideas for a small and white classic bungalow render house exterior in Orlando with a pitched roof.
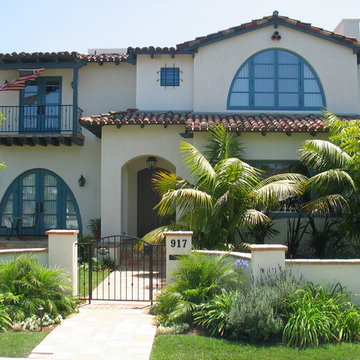
Inspiration for a large and beige mediterranean two floor render house exterior in San Diego with a pitched roof.
Render House Exterior Ideas and Designs
7
