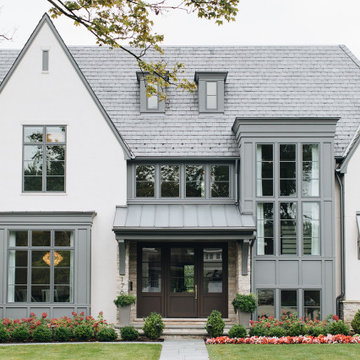Render House Exterior Ideas and Designs
Refine by:
Budget
Sort by:Popular Today
41 - 60 of 51,965 photos
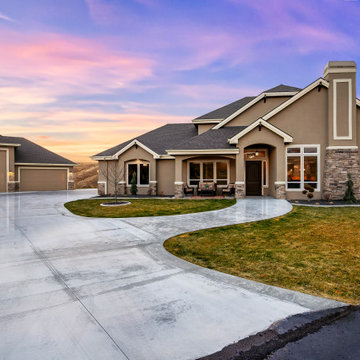
Photo of a large and brown farmhouse two floor render detached house in Boise with a hip roof and a shingle roof.
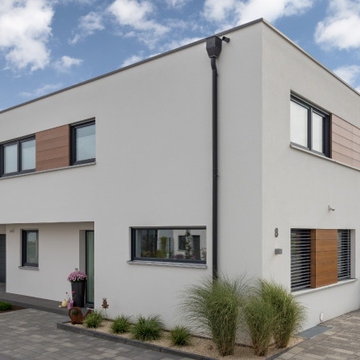
This is an example of a large and white contemporary two floor render detached house in Other with a flat roof.
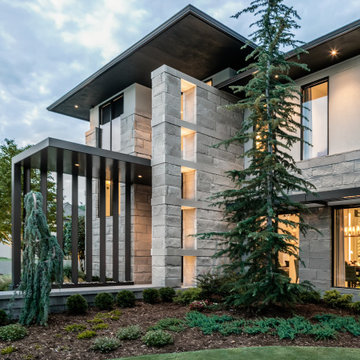
Design ideas for a large and gey modern two floor render detached house in Oklahoma City.
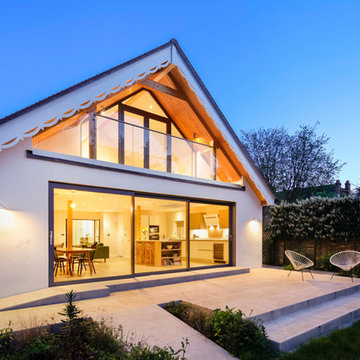
Glazing at night, viewed from the garden.
Design ideas for a large and white contemporary two floor render house exterior in Surrey with a pitched roof and a tiled roof.
Design ideas for a large and white contemporary two floor render house exterior in Surrey with a pitched roof and a tiled roof.
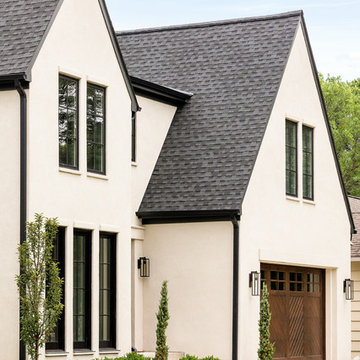
Inspiration for a large and beige victorian two floor render detached house in Minneapolis with a pitched roof and a shingle roof.
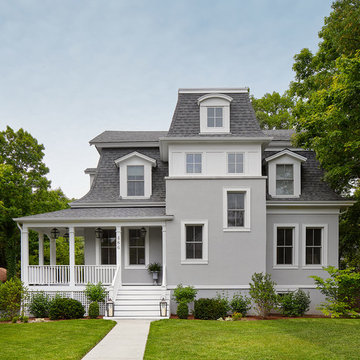
Complete gut rehabilitation and addition of this Second Empire Victorian home. White trim, new stucco, new asphalt shingle roofing with white gutters and downspouts. Awarded the Highland Park, Illinois 2017 Historic Preservation Award in Excellence in Rehabilitation. Custom white kitchen inset cabinets with panelized refrigerator and freezer. Wolf and sub zero appliances. Completely remodeled floor plans. Garage addition with screen porch above. Walk out basement and mudroom.
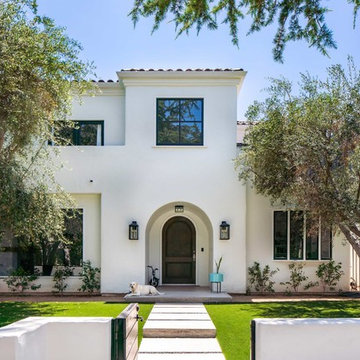
This 80's style Mediterranean Revival house was modernized to fit the needs of a bustling family. The home was updated from a choppy and enclosed layout to an open concept, creating connectivity for the whole family. A combination of modern styles and cozy elements makes the space feel open and inviting.
Photos By: Paul Vu

Photo of a medium sized and gey contemporary two floor render detached house in DC Metro with a flat roof and a mixed material roof.
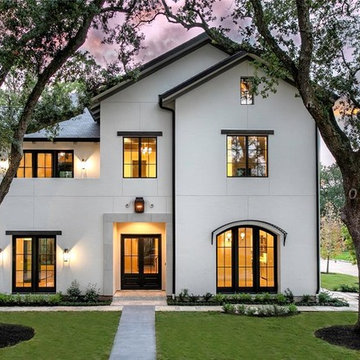
Kerry Kirk Photography
Inspiration for a large and white classic render detached house in Houston with three floors, a pitched roof and a shingle roof.
Inspiration for a large and white classic render detached house in Houston with three floors, a pitched roof and a shingle roof.
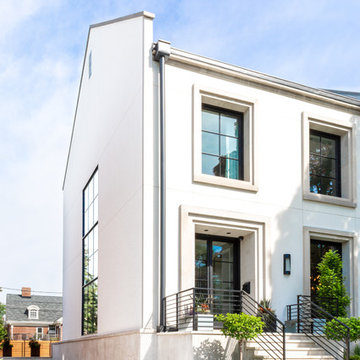
Reagen Taylor Photography
This is an example of a medium sized and white contemporary two floor render detached house in Chicago with a pitched roof and a metal roof.
This is an example of a medium sized and white contemporary two floor render detached house in Chicago with a pitched roof and a metal roof.
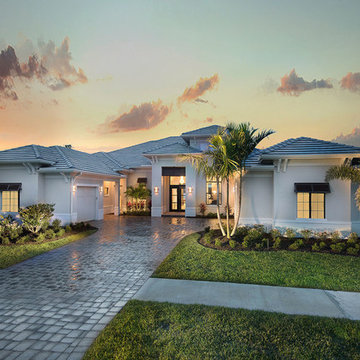
Photo by Diana Todorova Photography
Photo of a large and beige contemporary bungalow render detached house in Other with a hip roof and a tiled roof.
Photo of a large and beige contemporary bungalow render detached house in Other with a hip roof and a tiled roof.
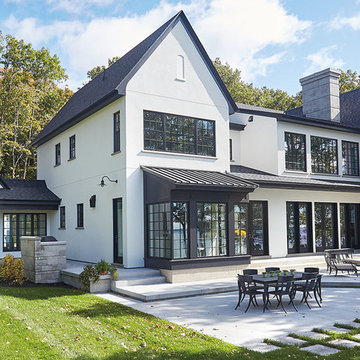
Complete Home Remodel with Window Replacement
Window Cost approx. $40,000.00
Photo of a large and white contemporary two floor render detached house in Chicago with a pitched roof and a shingle roof.
Photo of a large and white contemporary two floor render detached house in Chicago with a pitched roof and a shingle roof.
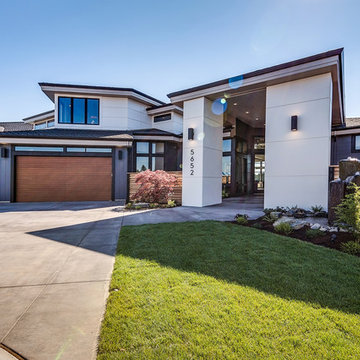
Steven R Haning
This is an example of a large and white contemporary two floor render detached house in Portland with a hip roof and a shingle roof.
This is an example of a large and white contemporary two floor render detached house in Portland with a hip roof and a shingle roof.
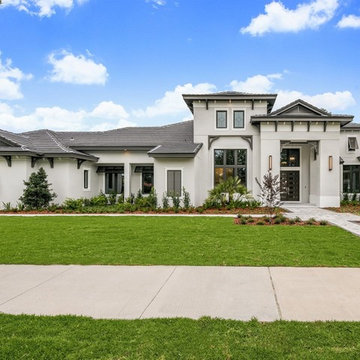
Design ideas for a large and beige traditional two floor render detached house in Orlando with a hip roof and a tiled roof.
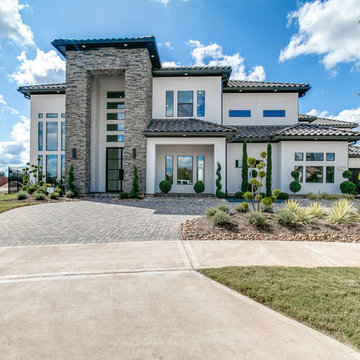
Newmark Homes is attuned to market trends and changing consumer demands. Newmark offers customers award-winning design and construction in homes that incorporate a nationally recognized energy efficiency program and state-of-the-art technology. View all our homes and floorplans www.newmarkhomes.com and experience the NEW mark of Excellence. Photos Credit: Premier Photography
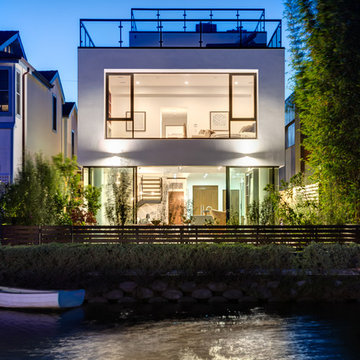
Clark Dugger Photography
Photo of a medium sized and white contemporary two floor render detached house in Los Angeles with a flat roof.
Photo of a medium sized and white contemporary two floor render detached house in Los Angeles with a flat roof.
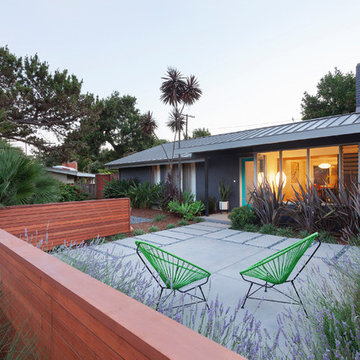
Patrick W. Price
Inspiration for a small and gey modern two floor render house exterior in Santa Barbara with a pitched roof and a metal roof.
Inspiration for a small and gey modern two floor render house exterior in Santa Barbara with a pitched roof and a metal roof.
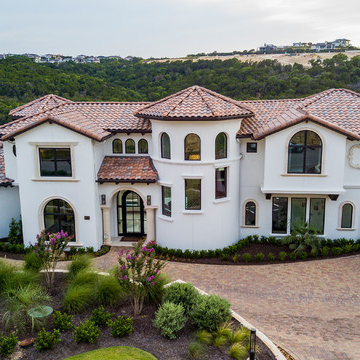
Tre Dunham - Fine Focus Photography
Large and white two floor render detached house in Austin with a pitched roof and a tiled roof.
Large and white two floor render detached house in Austin with a pitched roof and a tiled roof.

SeaThru is a new, waterfront, modern home. SeaThru was inspired by the mid-century modern homes from our area, known as the Sarasota School of Architecture.
This homes designed to offer more than the standard, ubiquitous rear-yard waterfront outdoor space. A central courtyard offer the residents a respite from the heat that accompanies west sun, and creates a gorgeous intermediate view fro guest staying in the semi-attached guest suite, who can actually SEE THROUGH the main living space and enjoy the bay views.
Noble materials such as stone cladding, oak floors, composite wood louver screens and generous amounts of glass lend to a relaxed, warm-contemporary feeling not typically common to these types of homes.
Photos by Ryan Gamma Photography
Render House Exterior Ideas and Designs
3
