Render House Exterior with a Flat Roof Ideas and Designs
Refine by:
Budget
Sort by:Popular Today
1 - 20 of 8,408 photos

Modern new build overlooking the River Thames with oversized sliding glass facade for seamless indoor-outdoor living.
Photo of a large and white modern bungalow render detached house in Oxfordshire with a flat roof.
Photo of a large and white modern bungalow render detached house in Oxfordshire with a flat roof.
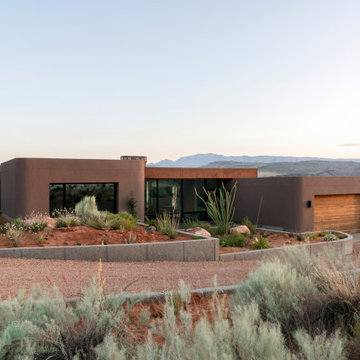
Design ideas for a bungalow render detached house in Salt Lake City with a flat roof and a metal roof.
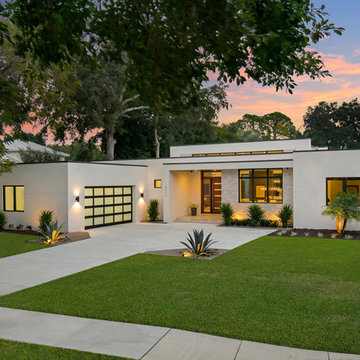
Photographer: Ryan Gamma
Inspiration for a medium sized and white modern bungalow render detached house in Tampa with a flat roof.
Inspiration for a medium sized and white modern bungalow render detached house in Tampa with a flat roof.

Design ideas for a medium sized and white modern bungalow render house exterior in Phoenix with a flat roof.
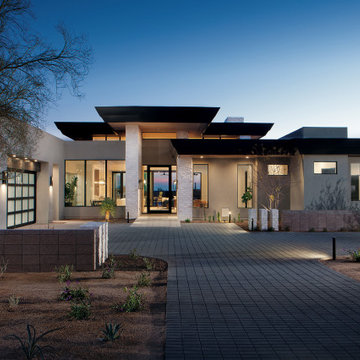
Inspiration for a contemporary bungalow render detached house in Phoenix with a flat roof.
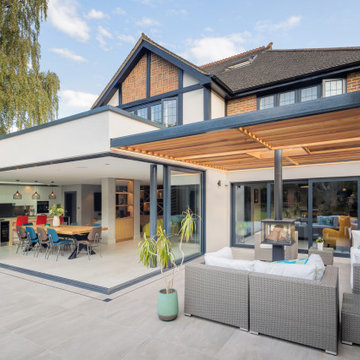
We worked with Concept Eight Architects to achieve the vision of the Glass Slot House. Glazing was a critical part of the vision for the large-scale renovation and extension. A full-width rear extension was added to the back of the property, creating a new, large open plan kitchen, living and dining space. It was vital that each of the architectural glazing elements featured created a consistent, modern aesthetic.
This photo displays the exterior view of the floating corner sliding doors; an integral part of the extension design, operating as a seamless link from the indoor to outdoor entertaining areas.
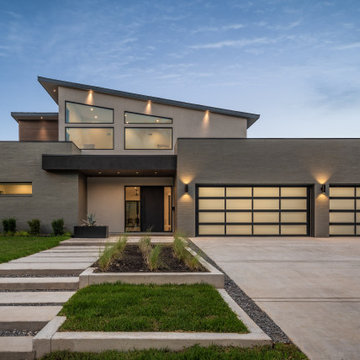
Inspiration for a gey contemporary two floor render detached house in Dallas with a flat roof and a metal roof.
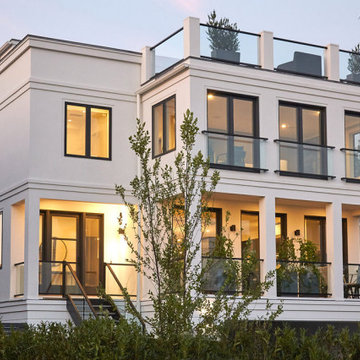
Modern beach house exterior
This is an example of a medium sized and white modern render detached house in New York with three floors and a flat roof.
This is an example of a medium sized and white modern render detached house in New York with three floors and a flat roof.
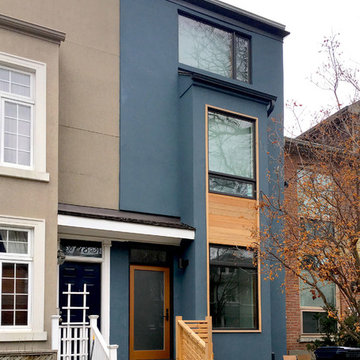
The blue stucco exterior of this facade is complemented by the cedar detail.
Medium sized and blue modern two floor render terraced house in Toronto with a flat roof and a metal roof.
Medium sized and blue modern two floor render terraced house in Toronto with a flat roof and a metal roof.
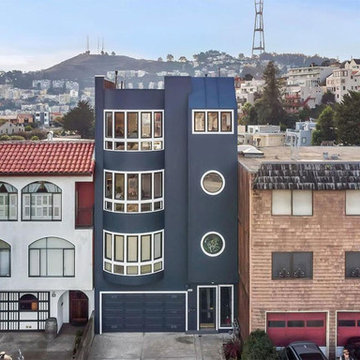
Inspiration for a large and blue classic render terraced house in San Francisco with three floors, a flat roof and a metal roof.

True Spanish style courtyard with an iron gate. Copper Downspouts, Vigas, and Wooden Lintels add the Southwest flair to this home built by Keystone Custom Builders, Inc. Photo by Alyssa Falk

SeaThru is a new, waterfront, modern home. SeaThru was inspired by the mid-century modern homes from our area, known as the Sarasota School of Architecture.
This homes designed to offer more than the standard, ubiquitous rear-yard waterfront outdoor space. A central courtyard offer the residents a respite from the heat that accompanies west sun, and creates a gorgeous intermediate view fro guest staying in the semi-attached guest suite, who can actually SEE THROUGH the main living space and enjoy the bay views.
Noble materials such as stone cladding, oak floors, composite wood louver screens and generous amounts of glass lend to a relaxed, warm-contemporary feeling not typically common to these types of homes.
Photos by Ryan Gamma Photography
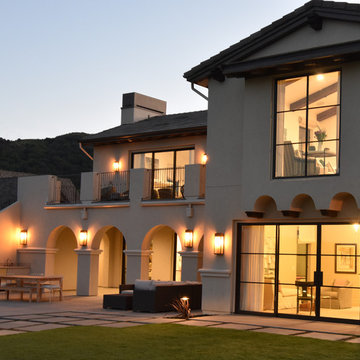
Photo by Maria Zichil
Design ideas for a medium sized and beige mediterranean two floor render detached house in San Francisco with a flat roof and a tiled roof.
Design ideas for a medium sized and beige mediterranean two floor render detached house in San Francisco with a flat roof and a tiled roof.
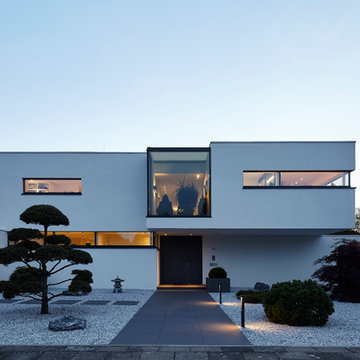
Lioba Schneider, Falke Architekten BDA, Köln
Medium sized and white modern two floor render detached house in Cologne with a flat roof.
Medium sized and white modern two floor render detached house in Cologne with a flat roof.
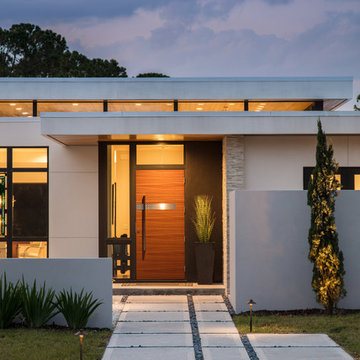
Ryan Gamma Photography
Medium sized and white contemporary bungalow render detached house in Tampa with a flat roof.
Medium sized and white contemporary bungalow render detached house in Tampa with a flat roof.
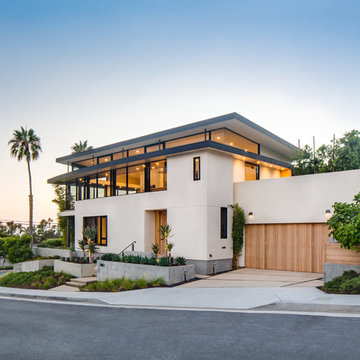
Architecture and
Interior Design by Anders Lasater Architects.
Photography by Chad Mellon
This is an example of a large and white contemporary two floor render detached house in Orange County with a flat roof and a mixed material roof.
This is an example of a large and white contemporary two floor render detached house in Orange County with a flat roof and a mixed material roof.

Design ideas for a large and white modern bungalow render detached house in San Francisco with a metal roof and a flat roof.
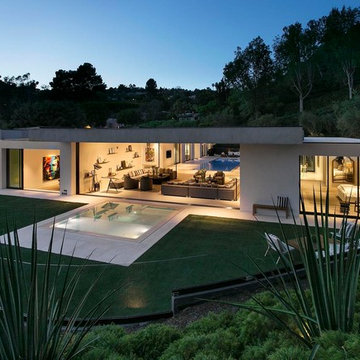
Photo Credit: DIJ Group
Design ideas for an expansive and white contemporary bungalow render house exterior in Los Angeles with a flat roof.
Design ideas for an expansive and white contemporary bungalow render house exterior in Los Angeles with a flat roof.
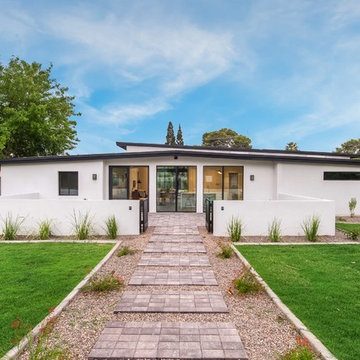
This is an example of a medium sized and white modern bungalow render house exterior in Phoenix with a flat roof.
Render House Exterior with a Flat Roof Ideas and Designs
1
