Render House Exterior with a Green Roof Ideas and Designs
Refine by:
Budget
Sort by:Popular Today
1 - 20 of 512 photos
Item 1 of 3

Medium sized and white modern two floor render detached house in Hamburg with a flat roof and a green roof.
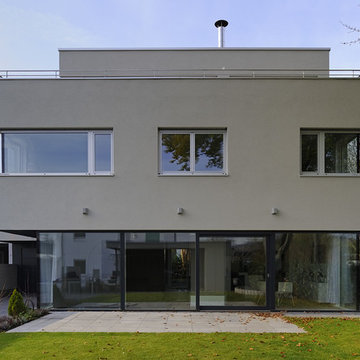
Nina Baisch www.ninabaisch.de
Design ideas for a large and beige contemporary render detached house in Stuttgart with a flat roof, a green roof and three floors.
Design ideas for a large and beige contemporary render detached house in Stuttgart with a flat roof, a green roof and three floors.
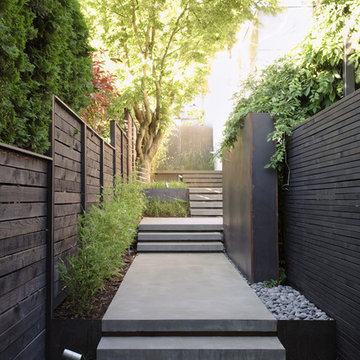
copyright Mark Woods
Medium sized and white contemporary render detached house in Seattle with a flat roof and a green roof.
Medium sized and white contemporary render detached house in Seattle with a flat roof and a green roof.
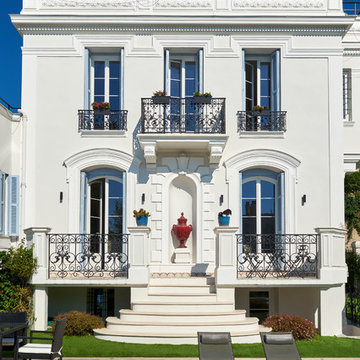
Anthony Lanneretonne
White mediterranean render detached house in Nice with three floors, a flat roof and a green roof.
White mediterranean render detached house in Nice with three floors, a flat roof and a green roof.
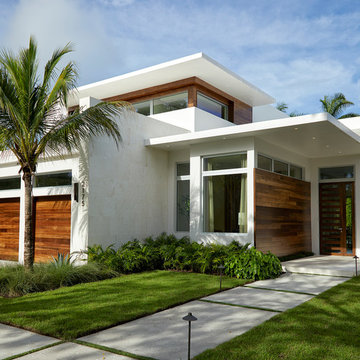
Daniel Newcomb photography
This is an example of a large and white modern two floor render detached house in Miami with a flat roof and a green roof.
This is an example of a large and white modern two floor render detached house in Miami with a flat roof and a green roof.
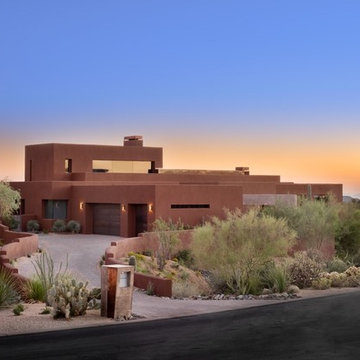
Design ideas for a brown and medium sized two floor render detached house in Phoenix with a flat roof and a green roof.
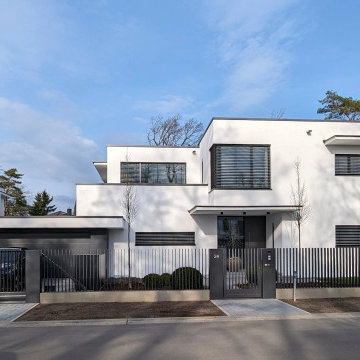
Inspiration for a large modern two floor render detached house in Berlin with a flat roof and a green roof.
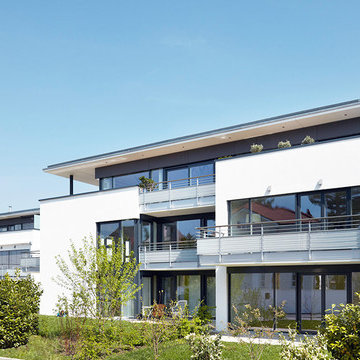
© Copyright Loweg Architekten
Inspiration for a large and white contemporary render house exterior in Stuttgart with three floors, a flat roof and a green roof.
Inspiration for a large and white contemporary render house exterior in Stuttgart with three floors, a flat roof and a green roof.
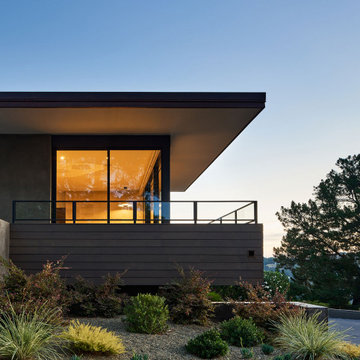
Mid-Century Modern Restoration -
Cantilever balcony with glass railing, mid-century-modern home renovation in Lafayette, California. Photo by Jonathan Mitchell Photography
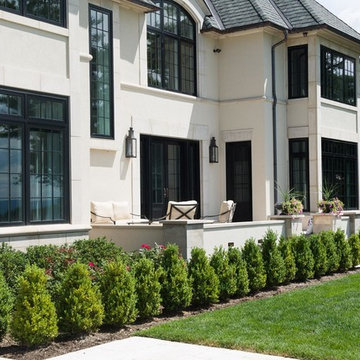
Inspiration for an expansive and beige traditional render detached house in San Francisco with three floors, a half-hip roof and a green roof.
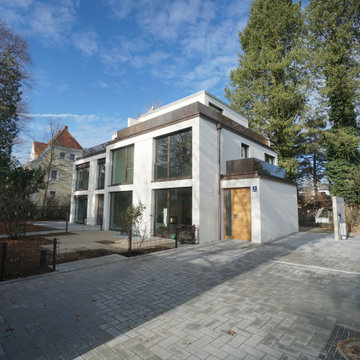
Ansicht des parkartigen Grundstücks von Südosten, Foto Thomas Schilling
Inspiration for a large and beige contemporary render semi-detached house in Munich with a flat roof and a green roof.
Inspiration for a large and beige contemporary render semi-detached house in Munich with a flat roof and a green roof.
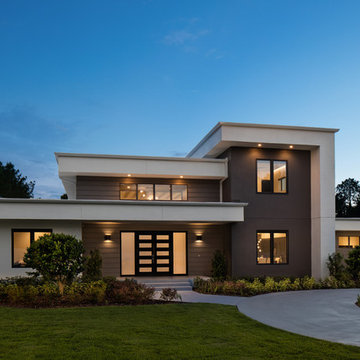
Front Elevation
UNEEK PHotography
Design ideas for a white and expansive modern two floor render detached house in Orlando with a flat roof and a green roof.
Design ideas for a white and expansive modern two floor render detached house in Orlando with a flat roof and a green roof.

This is an example of a medium sized and white modern two floor render detached house in Dusseldorf with a flat roof and a green roof.

Daniel Newcomb photography
Large and white modern two floor render detached house in Miami with a flat roof and a green roof.
Large and white modern two floor render detached house in Miami with a flat roof and a green roof.
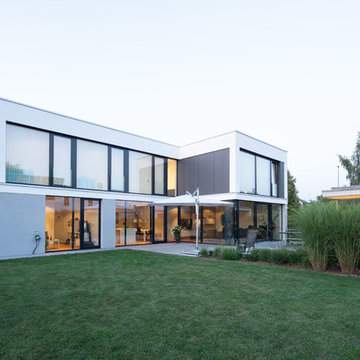
Ralf Just Fotografie, Weilheim
Inspiration for a white and large modern two floor render detached house in Stuttgart with a flat roof and a green roof.
Inspiration for a white and large modern two floor render detached house in Stuttgart with a flat roof and a green roof.
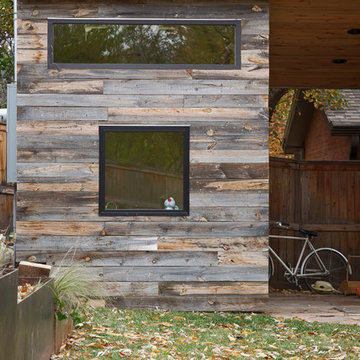
This Boulder, Colorado remodel by fuentesdesign demonstrates the possibility of renewal in American suburbs, and Passive House design principles. Once an inefficient single story 1,000 square-foot ranch house with a forced air furnace, has been transformed into a two-story, solar powered 2500 square-foot three bedroom home ready for the next generation.
The new design for the home is modern with a sustainable theme, incorporating a palette of natural materials including; reclaimed wood finishes, FSC-certified pine Zola windows and doors, and natural earth and lime plasters that soften the interior and crisp contemporary exterior with a flavor of the west. A Ninety-percent efficient energy recovery fresh air ventilation system provides constant filtered fresh air to every room. The existing interior brick was removed and replaced with insulation. The remaining heating and cooling loads are easily met with the highest degree of comfort via a mini-split heat pump, the peak heat load has been cut by a factor of 4, despite the house doubling in size. During the coldest part of the Colorado winter, a wood stove for ambiance and low carbon back up heat creates a special place in both the living and kitchen area, and upstairs loft.
This ultra energy efficient home relies on extremely high levels of insulation, air-tight detailing and construction, and the implementation of high performance, custom made European windows and doors by Zola Windows. Zola’s ThermoPlus Clad line, which boasts R-11 triple glazing and is thermally broken with a layer of patented German Purenit®, was selected for the project. These windows also provide a seamless indoor/outdoor connection, with 9′ wide folding doors from the dining area and a matching 9′ wide custom countertop folding window that opens the kitchen up to a grassy court where mature trees provide shade and extend the living space during the summer months.
With air-tight construction, this home meets the Passive House Retrofit (EnerPHit) air-tightness standard of
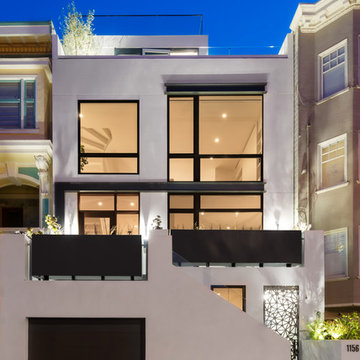
Medium sized and white contemporary two floor render terraced house in San Francisco with a flat roof and a green roof.
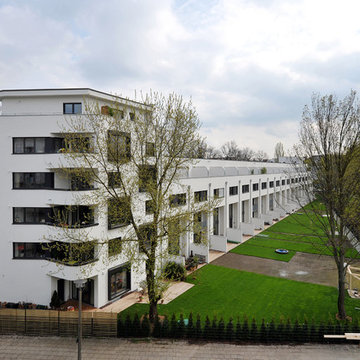
(c) büro13 architekten, Xpress/ Rolf Walter
This is an example of a large and white contemporary render terraced house in Berlin with three floors, a flat roof and a green roof.
This is an example of a large and white contemporary render terraced house in Berlin with three floors, a flat roof and a green roof.
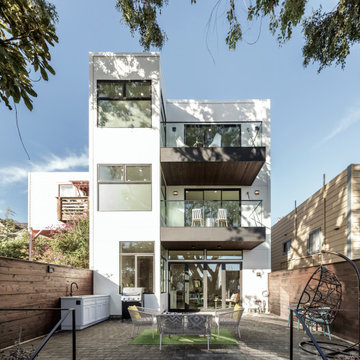
Inspiration for a medium sized and white modern render semi-detached house in San Francisco with three floors, a flat roof, a green roof, a grey roof and shiplap cladding.
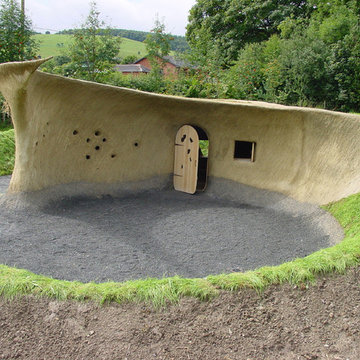
Photo: Bleddfa Centre
Inspiration for a small and brown contemporary bungalow render detached house in Other with a lean-to roof and a green roof.
Inspiration for a small and brown contemporary bungalow render detached house in Other with a lean-to roof and a green roof.
Render House Exterior with a Green Roof Ideas and Designs
1