Render House Exterior with a Lean-to Roof Ideas and Designs
Refine by:
Budget
Sort by:Popular Today
1 - 20 of 1,545 photos
Item 1 of 3
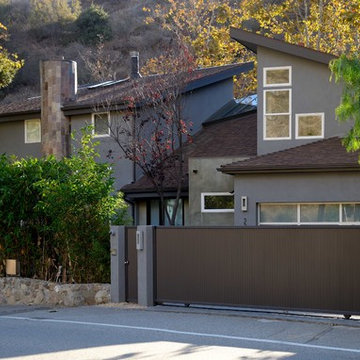
Pacific Garage Doors & Gates
Burbank & Glendale's Highly Preferred Garage Door & Gate Services
Location: North Hollywood, CA 91606
Photo of a large and gey contemporary two floor render detached house in Los Angeles with a lean-to roof and a shingle roof.
Photo of a large and gey contemporary two floor render detached house in Los Angeles with a lean-to roof and a shingle roof.
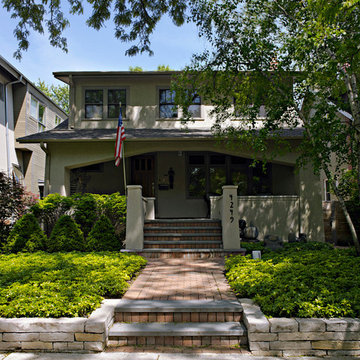
Anthony May, Anthony May Photography
This is an example of a beige and medium sized classic two floor render house exterior in Chicago with a lean-to roof.
This is an example of a beige and medium sized classic two floor render house exterior in Chicago with a lean-to roof.

Photos by Francis and Francis Photography
The Anderson Residence is ‘practically’ a new home in one of Las Vegas midcentury modern neighborhoods McNeil. The house is the current home of Ian Anderson the local Herman Miller dealer and Shanna Anderson of Leeland furniture family. When Ian first introduced CSPA studio to the project it was burned down house. Turns out that the house is a 1960 midcentury modern sister of two homes that was destroyed by arson in a dispute between landlord and tenant. Once inside the burned walls it was quite clear what a wonderful house it once was. Great care was taken to try and restore the house to a similar splendor. The reality is the remodel didn’t involve much of the original house, by the time the fire damage was remediated there wasn’t much left. The renovation includes an additional 1000 SF of office, guest bedroom, laundry, mudroom, guest toilet outdoor shower and a garage. The roof line was raised in order to accommodate a forced air mechanical system, but care was taken to keep the lines long and low (appearing) to match the midcentury modern style.
The House is an H-shape. Typically houses of this time period would have small rooms with long narrow hallways. However in this case with the walls burned out one can see from one side of the house to other creating a huge feeling space. It was decided to totally open the East side of the house and make the kitchen which gently spills into the living room and wood burning fireplace the public side. New windows and a huge 16’ sliding door were added all the way around the courtyard so that one can see out and across into the private side. On the west side of the house the long thin hallway is opened up by the windows to the courtyard and the long wall offers an opportunity for a gallery style art display. The long hallway opens to two bedrooms, shared bathroom and master bedroom. The end of the hallway opens to a casual living room and the swimming pool area.
The house has no formal dining room but a 15’ custom crafted table by Ian’s sculptor father that is an extension of the kitchen island.
The H-shape creates two covered areas, one is the front entry courtyard, fenced in by a Brazilian walnut enclosure and crowned by a steel art installation by Ian’s father. The rear covered courtyard is a breezy spot for chilling out on a hot desert day.
The pool was re-finished and a shallow soaking deck added. A new barbeque and covered patio added. Some of the large plant material was salvaged and nursed back to health and a complete new desert landscape was re-installed to bring the exterior to life.
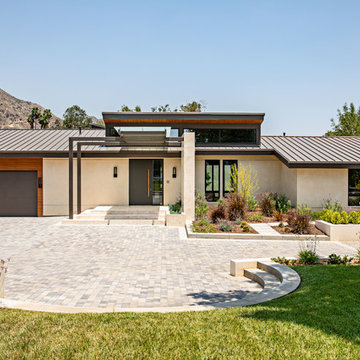
A Southern California contemporary residence designed by Atelier R Design with the Glo European Windows D1 Modern Entry door accenting the modern aesthetic.
Sterling Reed Photography
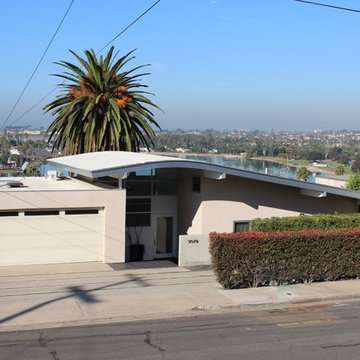
The remodel features a curving roof at the sunken entry.
The remodel involved the enlarging of the master bedroom and remodel of the entry and living room.
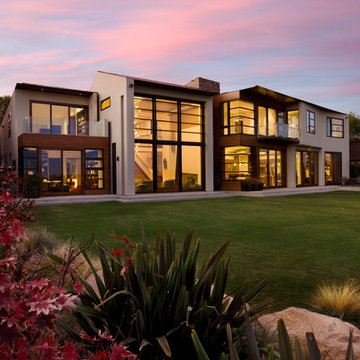
The back side of the home is configured with layers of slightly offset forms.
Photo: Jim Bartsch
This is an example of a brown contemporary two floor render house exterior in Los Angeles with a lean-to roof.
This is an example of a brown contemporary two floor render house exterior in Los Angeles with a lean-to roof.
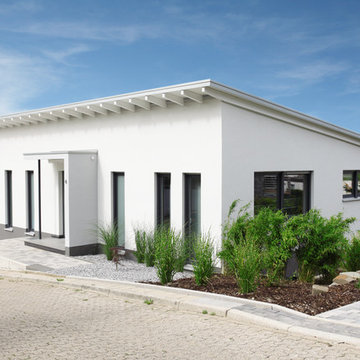
Medium sized and white contemporary two floor render house exterior in Dortmund with a lean-to roof.
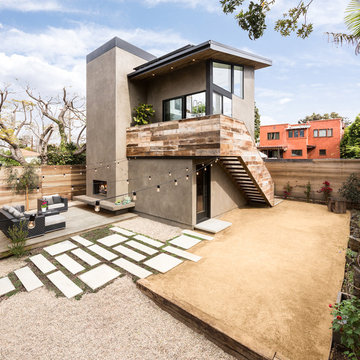
Outdoor living room on raised deck with hardscape ties the main house to the detached accessory dwelling unit over garage in this Mar Vista neighborhood of Los Angeles, California. Photo by Clark Dugger
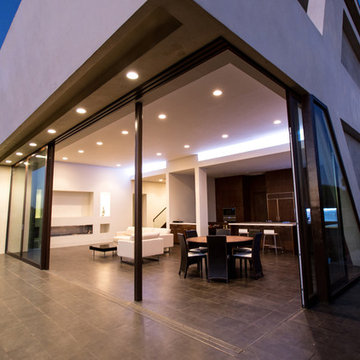
Juintow Lin
Photo of a medium sized and white contemporary two floor render house exterior in Orange County with a lean-to roof.
Photo of a medium sized and white contemporary two floor render house exterior in Orange County with a lean-to roof.
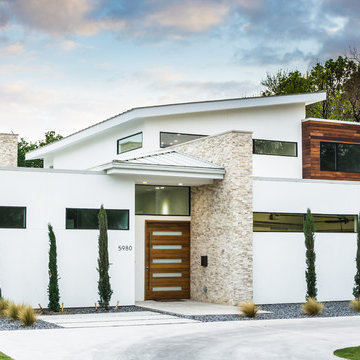
On a corner lot in the sought after Preston Hollow area of Dallas, this 4,500sf modern home was designed to connect the indoors to the outdoors while maintaining privacy. Stacked stone, stucco and shiplap mahogany siding adorn the exterior, while a cool neutral palette blends seamlessly to multiple outdoor gardens and patios.
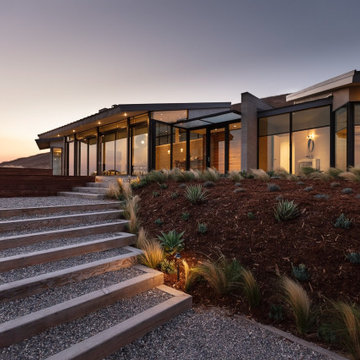
Inspiration for a medium sized and beige modern bungalow render detached house in Santa Barbara with a lean-to roof and a metal roof.
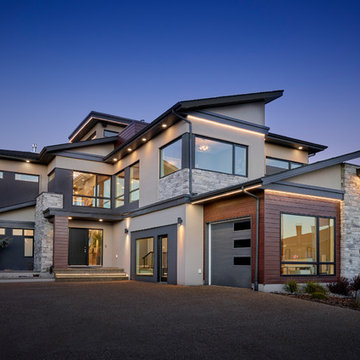
Black soffits, black window frames, contemporary design, garage doors with windows, led strip lighting, versatile acrylic stucco, triple car garage
Design ideas for a medium sized and gey contemporary render detached house in Edmonton with three floors, a lean-to roof and a shingle roof.
Design ideas for a medium sized and gey contemporary render detached house in Edmonton with three floors, a lean-to roof and a shingle roof.
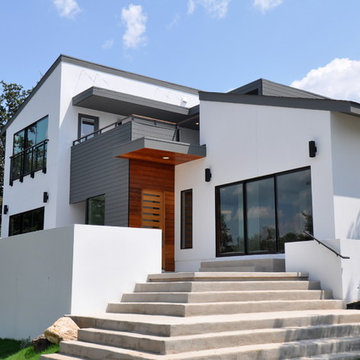
It was important to isARK establish a welcoming approach to the home. The grand terraced steps lead you to the unmistakable new front entry and into the foyer.
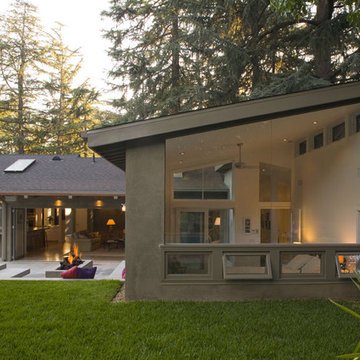
Inspiration for a large and gey contemporary bungalow render house exterior in Los Angeles with a lean-to roof.
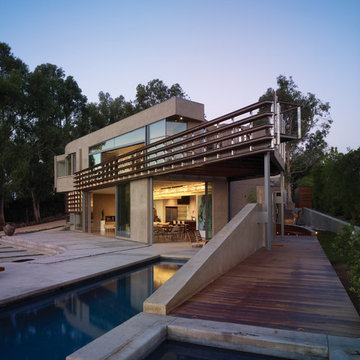
View of pool and upper level deck.
This is an example of a medium sized and beige contemporary two floor render house exterior in Los Angeles with a lean-to roof.
This is an example of a medium sized and beige contemporary two floor render house exterior in Los Angeles with a lean-to roof.
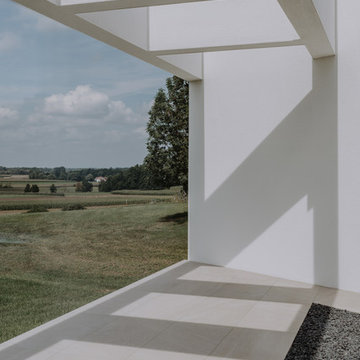
Inspiration for a large and white modern two floor render detached house in Other with a lean-to roof and a metal roof.
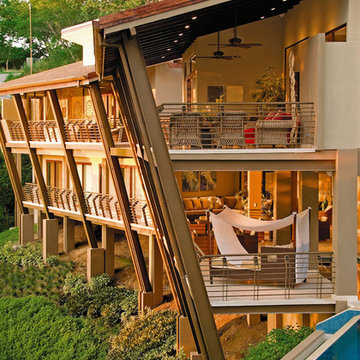
Bartlett Residence has plenty of outdoor spaces where the user can enjoy the breeze and the tropical climate while having a nice shade. There are different ambiences where the architecture allows the enjoyment of the surrounding Costa Rica's tropical nature //Gerardo Marín E.
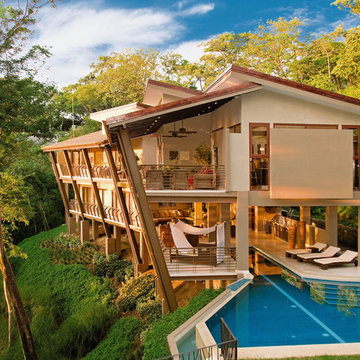
Bartlett Residence has an environmentally friendly architectural design. Since the columns are slanted the upper level is larger which gives more shade to the lower level. This allows the design to have a really open terrace with outdoor living and kitchen while taking advantage of the steep slope that the terrain has.
// Gerardo Marín E.
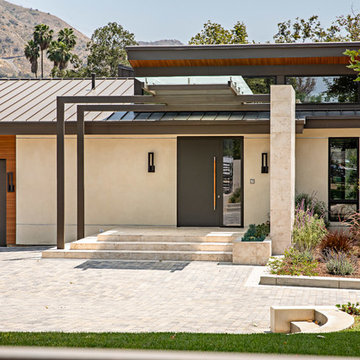
A Southern California contemporary residence designed by Atelier R Design with the Glo European Windows D1 Modern Entry door accenting the modern aesthetic.
Sterling Reed Photography
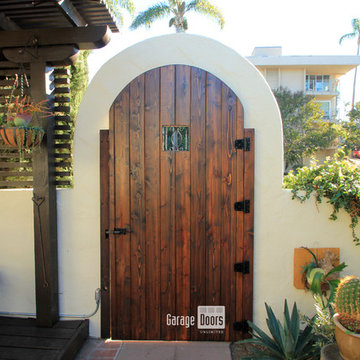
This is the inside look at the arched wood pedestrian gate. You can see the tapestry on the wood grain as well as the steel decor in the window and on the hinges
Sarah F
Render House Exterior with a Lean-to Roof Ideas and Designs
1