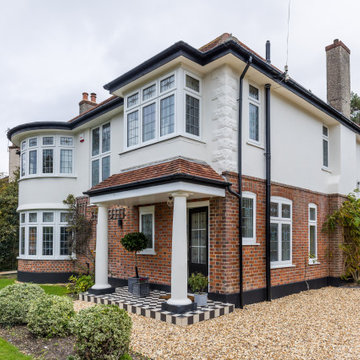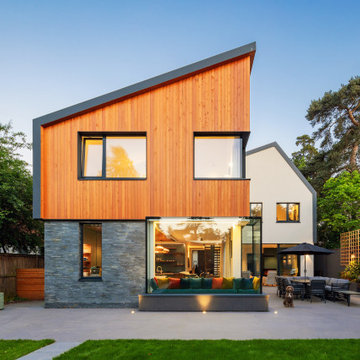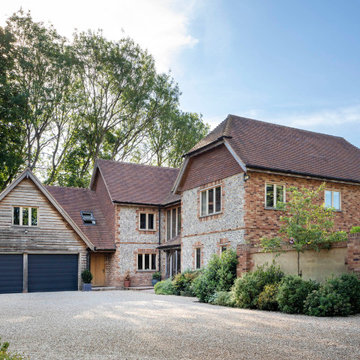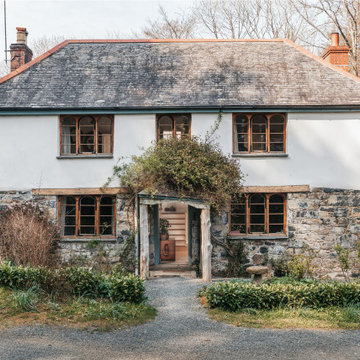Render House Exterior with Mixed Cladding Ideas and Designs
Refine by:
Budget
Sort by:Popular Today
1 - 20 of 125,917 photos
Item 1 of 3

Design ideas for a multi-coloured contemporary two floor detached house in Other with mixed cladding, a lean-to roof and a grey roof.

Inspiration for a multi-coloured classic two floor detached house in Dorset with mixed cladding.

rear facade
Inspiration for a multi-coloured contemporary two floor detached house in Surrey with mixed cladding and a lean-to roof.
Inspiration for a multi-coloured contemporary two floor detached house in Surrey with mixed cladding and a lean-to roof.

The Goat Shed - Devon.
The house was finished with a grey composite cladding with authentic local stone to ensure the building nestled into the environment well, with a country/rustic appearance with close references to its original site use of an agricultural building.

Hidden within a clearing in a Grade II listed arboretum in Hampshire, this highly efficient new-build family home was designed to fully embrace its wooded location.
Surrounded by woods, the site provided both the potential for a unique perspective and also a challenge, due to the trees limiting the amount of natural daylight. To overcome this, we placed the guest bedrooms and ancillary spaces on the ground floor and elevated the primary living areas to the lighter first and second floors.
The entrance to the house is via a courtyard to the north of the property. Stepping inside, into an airy entrance hall, an open oak staircase rises up through the house.
Immediately beyond the full height glazing across the hallway, a newly planted acer stands where the two wings of the house part, drawing the gaze through to the gardens beyond. Throughout the home, a calming muted colour palette, crafted oak joinery and the gentle play of dappled light through the trees, creates a tranquil and inviting atmosphere.
Upstairs, the landing connects to a formal living room on one side and a spacious kitchen, dining and living area on the other. Expansive glazing opens on to wide outdoor terraces that span the width of the building, flooding the space with daylight and offering a multi-sensory experience of the woodland canopy. Porcelain tiles both inside and outside create a seamless continuity between the two.
At the top of the house, a timber pavilion subtly encloses the principal suite and study spaces. The mood here is quieter, with rooflights bathing the space in light and large picture windows provide breathtaking views over the treetops.
The living area on the first floor and the master suite on the upper floor function as a single entity, to ensure the house feels inviting, even when the guest bedrooms are unoccupied.
Outside, and opposite the main entrance, the house is complemented by a single storey garage and yoga studio, creating a formal entrance courtyard to the property. Timber decking and raised beds sit to the north of the studio and garage.
The buildings are predominantly constructed from timber, with offsite fabrication and precise on-site assembly. Highly insulated, the choice of materials prioritises the reduction of VOCs, with wood shaving insulation and an Air Source Heat Pump (ASHP) to minimise both operational and embodied carbon emissions.

Modern new build overlooking the River Thames with oversized sliding glass facade for seamless indoor-outdoor living.
Photo of a large and white modern bungalow render detached house in Oxfordshire with a flat roof.
Photo of a large and white modern bungalow render detached house in Oxfordshire with a flat roof.

Inspiration for a brown rural two floor detached house in Minneapolis with mixed cladding, a pitched roof and a shingle roof.

Conceptually the Clark Street remodel began with an idea of creating a new entry. The existing home foyer was non-existent and cramped with the back of the stair abutting the front door. By defining an exterior point of entry and creating a radius interior stair, the home instantly opens up and becomes more inviting. From there, further connections to the exterior were made through large sliding doors and a redesigned exterior deck. Taking advantage of the cool coastal climate, this connection to the exterior is natural and seamless
Photos by Zack Benson

This is an example of a large and multi-coloured contemporary detached house in Los Angeles with three floors and mixed cladding.

Inspiration for a large and white modern detached house in Houston with three floors, mixed cladding, a flat roof and a metal roof.

Photo of a gey classic detached house in Boston with three floors, mixed cladding, a pitched roof, a shingle roof, a brown roof and shiplap cladding.

This custom home was built for empty nesting in mind. The first floor is all you need with wide open dining, kitchen and entertaining along with master suite just off the mudroom and laundry. Upstairs has plenty of room for guests and return home college students.
Photos- Rustic White Photography

Design ideas for an expansive and white contemporary two floor render detached house in Los Angeles with a flat roof.

Karen Jackson Photography
Large and white contemporary two floor render detached house in Seattle with a hip roof and a shingle roof.
Large and white contemporary two floor render detached house in Seattle with a hip roof and a shingle roof.

Jenn Baker
This is an example of a large and multi-coloured urban two floor detached house in Dallas with a flat roof and mixed cladding.
This is an example of a large and multi-coloured urban two floor detached house in Dallas with a flat roof and mixed cladding.

Builder: John Kraemer & Sons | Photography: Landmark Photography
Small and gey contemporary two floor house exterior in Minneapolis with mixed cladding and a flat roof.
Small and gey contemporary two floor house exterior in Minneapolis with mixed cladding and a flat roof.

Custom Front Porch
Inspiration for a gey classic two floor detached house in Chicago with mixed cladding.
Inspiration for a gey classic two floor detached house in Chicago with mixed cladding.
Render House Exterior with Mixed Cladding Ideas and Designs
1


