Render House Exterior Ideas and Designs
Refine by:
Budget
Sort by:Popular Today
1 - 20 of 85 photos

Backyard view shows the house has been expanded with a new deck at the same level as the dining room interior, with a new hot tub in front of the master bedroom, outdoor dining table with fireplace and overhead lighting, big French doors opening from dining to the outdoors, and a fully equipped professional kitchen with sliding windows allowing passing through to an equally fully equipped outdoor kitchen with Big Green Egg BBQ, grill and deep-fryer unit.
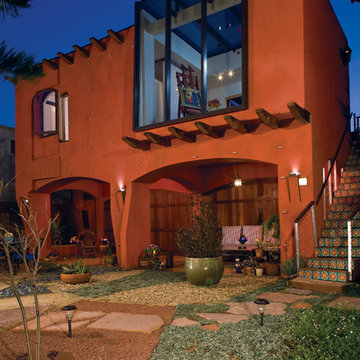
This is an example of a mediterranean render house exterior in Los Angeles.
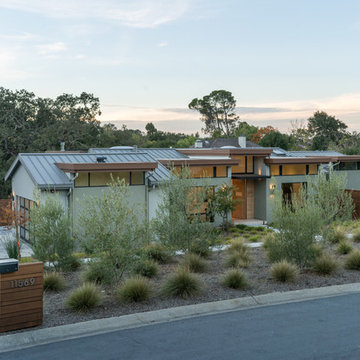
This contemporary residence was completed in 2017. A prominent feature of the home is the large great room with retractable doors that extend the indoor spaces to the outdoors.
Photo Credit: Jason Liske
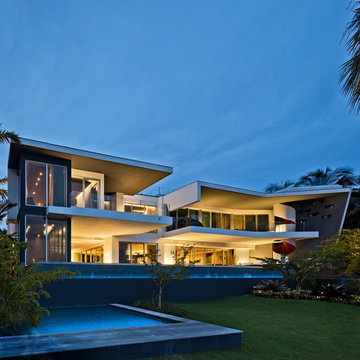
Stephen Brooke
This is an example of a large and gey modern two floor render detached house in Miami with a flat roof.
This is an example of a large and gey modern two floor render detached house in Miami with a flat roof.
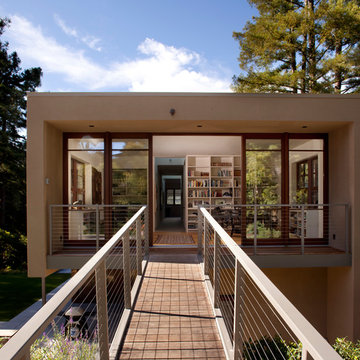
Photo by Paul Dyer
This is an example of a brown and medium sized modern two floor render house exterior in San Francisco with a flat roof.
This is an example of a brown and medium sized modern two floor render house exterior in San Francisco with a flat roof.
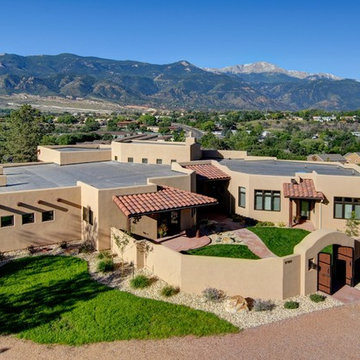
This southwestern style home features a large courtyard with custom wood and iron gates, Vigas stained a dark brown accent with custom colored stuccoed walls.
Paul Kohlman Photography
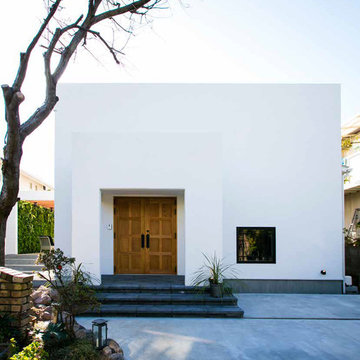
This is an example of a white world-inspired bungalow render detached house in Other with a flat roof.
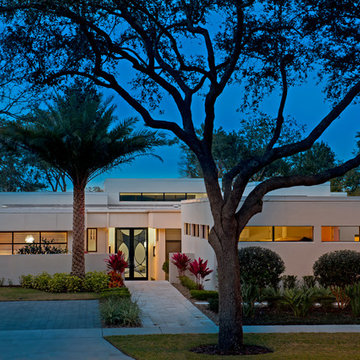
Photo: Eric Cucciaioni
White and medium sized modern bungalow render detached house in Orlando with a flat roof.
White and medium sized modern bungalow render detached house in Orlando with a flat roof.
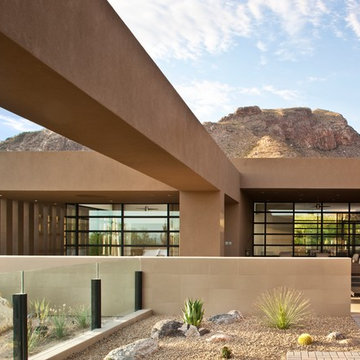
Design ideas for a brown and medium sized bungalow render detached house in Phoenix with a flat roof.
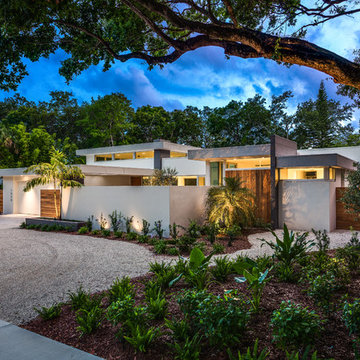
Ryan Gamma Photography
White world-inspired bungalow render house exterior in Tampa with a flat roof.
White world-inspired bungalow render house exterior in Tampa with a flat roof.
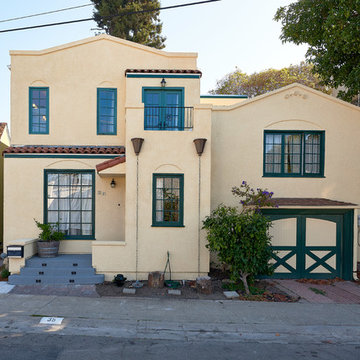
As often happens my clients came to me after having their first child. Their home was small but they loved the location and opted to add on instead of move. Their wish list: a master bedroom with separate walk-in closets, a bathroom with both a tub and a shower and a home office with a “hidden door”. The addition was designed in keeping with the existing small scale of spaces so that the new rooms fit neatly above one side of the split level home. The roof of the existing front entry will become a small deck off the office space while the master bedroom at rear will open to a small balcony.
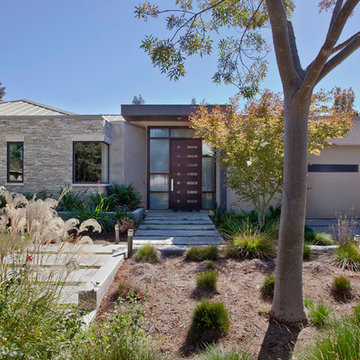
Photo by John Hayes
This is an example of a modern render house exterior in San Francisco.
This is an example of a modern render house exterior in San Francisco.
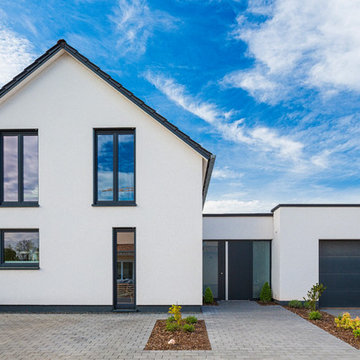
This is an example of a white and medium sized classic two floor render detached house in Other with a flat roof and a shingle roof.
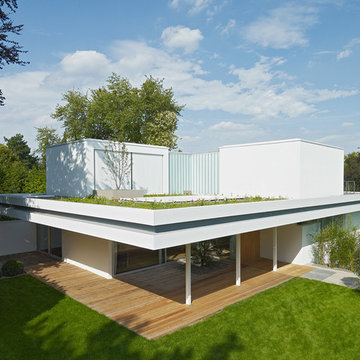
ThomasHerrmann / Photography
Photo of a white and medium sized modern two floor render house exterior in Frankfurt with a flat roof.
Photo of a white and medium sized modern two floor render house exterior in Frankfurt with a flat roof.
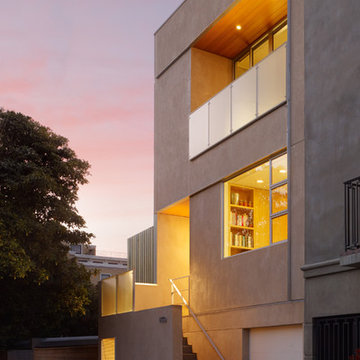
Photography by Cesar Rubio
Design ideas for a contemporary render house exterior in San Francisco.
Design ideas for a contemporary render house exterior in San Francisco.
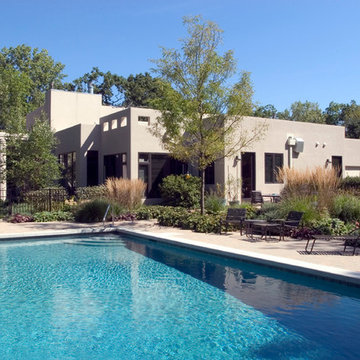
Photography by Linda Oyama Bryan. http://pickellbuilders.com. Sophisticated Ranch Style Stucco Home with Flat Roofs, swimming pool and wrought iron fencing.
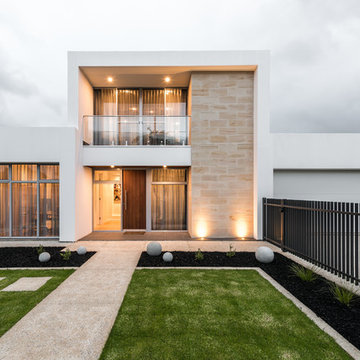
Lyndon Stacy
Inspiration for a white contemporary bungalow render detached house in Adelaide with a flat roof.
Inspiration for a white contemporary bungalow render detached house in Adelaide with a flat roof.
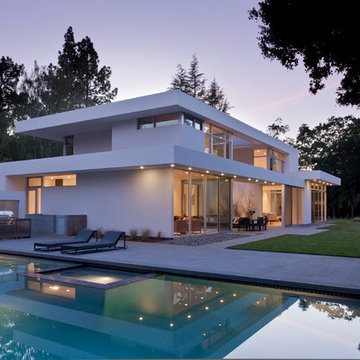
Russell Abraham
Inspiration for a white and large modern two floor render house exterior in San Francisco with a flat roof.
Inspiration for a white and large modern two floor render house exterior in San Francisco with a flat roof.
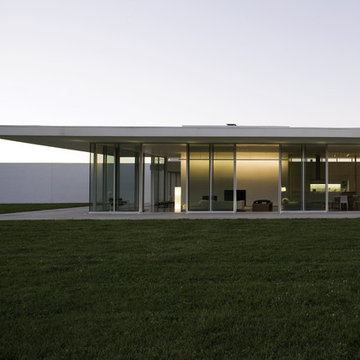
The project is laid out as a series of garden rooms. The house, its adjacent grounds, and the site are organized into four simple quadrants for approach, arrival, entertaining and privacy. Each quadrant affords its own special views across the varied landscape. Privacy is modulated by solid white walls, which extend from deep within the house, into the landscape outside.
Photo: Ben Rahn
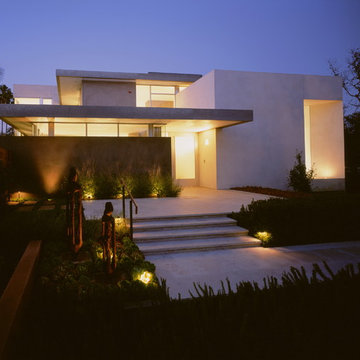
Situated on a sloping corner lot across from an elementary school, the Boxenbaum House orients itself away from two perimeter streets towards rear and side outdoor spaces and gardens for privacy and serenity. (Photo: Juergen Nogai)
Render House Exterior Ideas and Designs
1