Render Semi-detached House Ideas and Designs
Refine by:
Budget
Sort by:Popular Today
1 - 20 of 551 photos
Item 1 of 3

A reimagined landscape provides a focal point to the front door. The original shadow block and breeze block on the front of the home provide design inspiration throughout the project.

View from rear garden
Inspiration for a large and white traditional render semi-detached house in Other with three floors, a hip roof and a tiled roof.
Inspiration for a large and white traditional render semi-detached house in Other with three floors, a hip roof and a tiled roof.
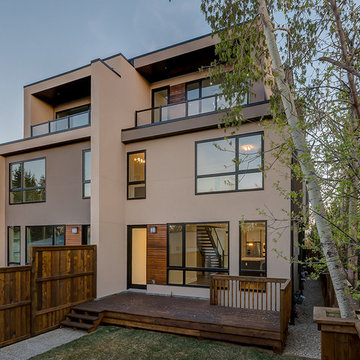
Rear entry to duplexes from garage
Inspiration for a medium sized modern render semi-detached house in Calgary with three floors.
Inspiration for a medium sized modern render semi-detached house in Calgary with three floors.

photographer: Ema Peter
Inspiration for a medium sized and gey traditional two floor render semi-detached house in Vancouver with a pitched roof.
Inspiration for a medium sized and gey traditional two floor render semi-detached house in Vancouver with a pitched roof.

Design ideas for a small and black modern bungalow render semi-detached house in San Francisco with a pitched roof and a shingle roof.

Photo of a medium sized and white modern render semi-detached house in San Francisco with three floors, a flat roof, a green roof and a grey roof.
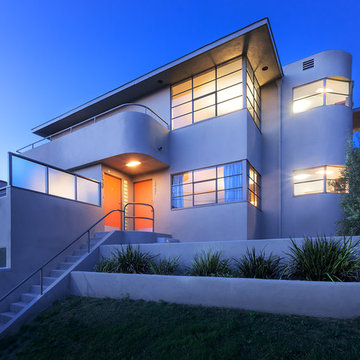
©Teague Hunziker
White modern two floor render semi-detached house in Los Angeles with a flat roof and a mixed material roof.
White modern two floor render semi-detached house in Los Angeles with a flat roof and a mixed material roof.
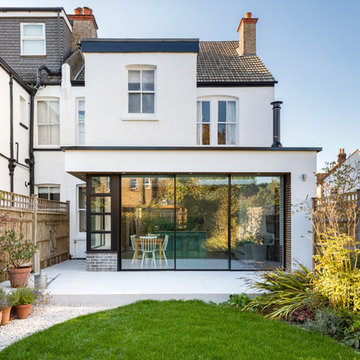
A Sieger® Casement Window was installed alongside the Sieger® slim sliding door as the same black RAL colour to create a contrast between the bright white internal and external walls. This allowed light to flow through into the living space throughout the day.

This is an example of a large and gey contemporary two floor render semi-detached house in Calgary with a flat roof and a metal roof.
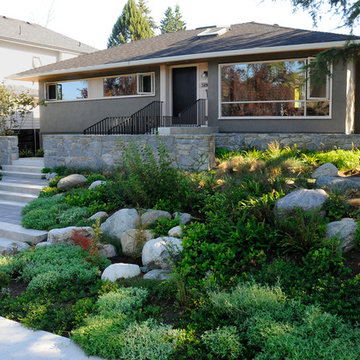
This is an example of a medium sized and gey midcentury bungalow render semi-detached house in Vancouver with a pitched roof and a shingle roof.
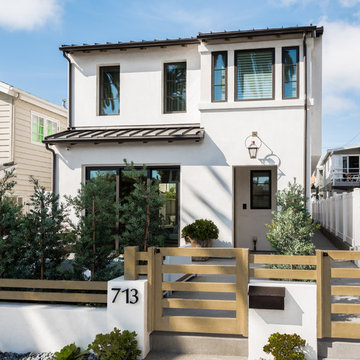
This is an example of a medium sized and white contemporary two floor render semi-detached house in Orange County with a flat roof and a metal roof.
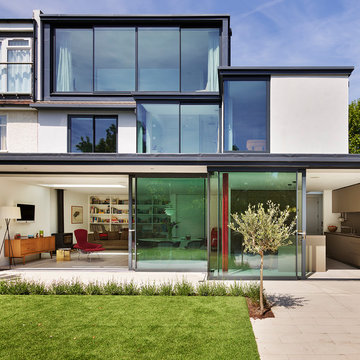
Kitchen Architecture - bulthaup b3 furniture in clay with a stainless steel work surface.
Inspiration for a large and white modern render semi-detached house in Other with three floors and a flat roof.
Inspiration for a large and white modern render semi-detached house in Other with three floors and a flat roof.

New 2 story Ocean Front Duplex Home.
Large and blue modern two floor render semi-detached house in San Diego with a flat roof, a mixed material roof, a white roof and shiplap cladding.
Large and blue modern two floor render semi-detached house in San Diego with a flat roof, a mixed material roof, a white roof and shiplap cladding.
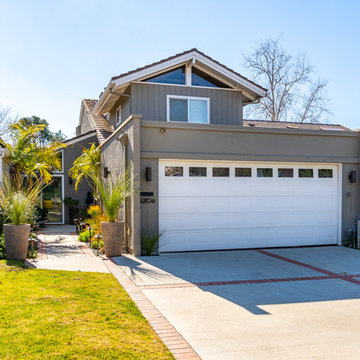
Our client had been living in her beautiful lakeside retreat for about 3 years. All around were stunning views of the lake and mountains, but the view from inside was minimal. It felt dark and closed off from the gorgeous waterfront mere feet away. She desired a bigger kitchen, natural light, and a contemporary look. Referred to JRP by a subcontractor our client walked into the showroom one day, took one look at the modern kitchen in our design center, and was inspired!
After talking about the frustrations of dark spaces and limitations when entertaining groups of friends, the homeowner and the JRP design team emerged with a new vision. Two walls between the living room and kitchen would be eliminated and structural revisions were needed for a common wall shared a wall with a neighbor. With the wall removals and the addition of multiple slider doors, the main level now has an open layout.
Everything in the home went from dark to luminous as sunlight could now bounce off white walls to illuminate both spaces. Our aim was to create a beautiful modern kitchen which fused the necessities of a functional space with the elegant form of the contemporary aesthetic. The kitchen playfully mixes frameless white upper with horizontal grain oak lower cabinets and a fun diagonal white tile backsplash. Gorgeous grey Cambria quartz with white veining meets them both in the middle. The large island with integrated barstool area makes it functional and a great entertaining space.
The master bedroom received a mini facelift as well. White never fails to give your bedroom a timeless look. The beautiful, bright marble shower shows what's possible when mixing tile shape, size, and color. The marble mosaic tiles in the shower pan are especially bold paired with black matte plumbing fixtures and gives the shower a striking visual.
Layers, light, consistent intention, and fun! - paired with beautiful, unique designs and a personal touch created this beautiful home that does not go unnoticed.
PROJECT DETAILS:
• Style: Contemporary
• Colors: Neutrals
• Countertops: Cambria Quartz, Luxury Series, Queen Anne
• Kitchen Cabinets: Slab, Overlay Frameless
Uppers: Blanco
Base: Horizontal Grain Oak
• Hardware/Plumbing Fixture Finish: Kitchen – Stainless Steel
• Lighting Fixtures:
• Flooring:
Hardwood: Siberian Oak with Fossil Stone finish
• Tile/Backsplash:
Kitchen Backsplash: White/Clear Glass
Master Bath Floor: Ann Sacks Benton Mosaics Marble
Master Bath Surround: Ann Sacks White Thassos Marble
Photographer: Andrew – Open House VC
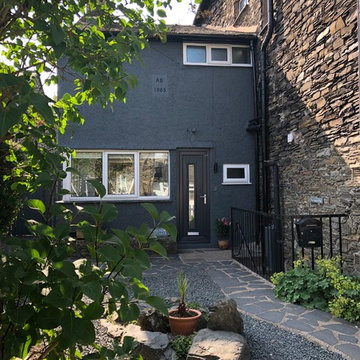
This traditional lakeland slate home was seriously outdated and needed completing gutting and refurbishing throughout. The interior is a mixture of Scandinavian, midcentury, contemporary and traditional elements with both bold colours and soft neutrals and quite a few quirky surprises.

Home extensions and loft conversion in Barnet, EN5 London. render finished in white, black tile and black trim, White render and black fascias and guttering.
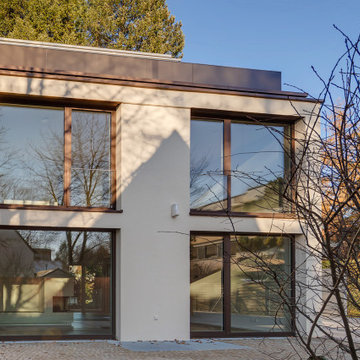
Ansicht Haus Ost, Foto: Omar Mahdawi
This is an example of a large and beige contemporary render semi-detached house in Munich with a flat roof and a green roof.
This is an example of a large and beige contemporary render semi-detached house in Munich with a flat roof and a green roof.
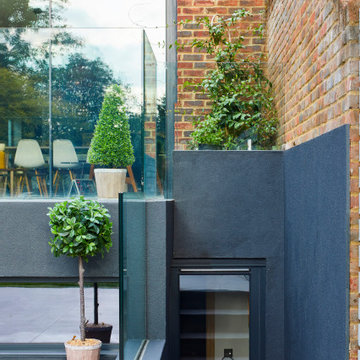
This semi-detached house located in the heart of Putney Heath, consists of a four-story property, including a basement with access to the rear garden through an ample light well.
The client needed a large yoga studio to train her clients so requested a rear extension to enclose the existing lightwell in the basement.
The new structure allowed the creation of a generous terrace at the ground floor level to enhance the connection of the new kitchen with the garden.
Dark grey render finish and sleek glazing frames contributed to creating a contemporary design, in line with the further points confirmed in the briefing.
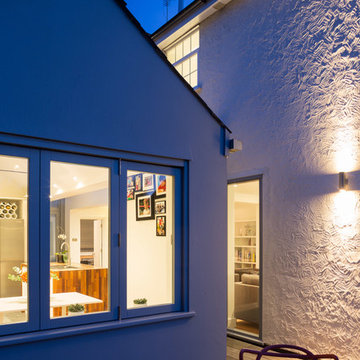
This is an example of a gey contemporary two floor render semi-detached house in Hertfordshire with a pitched roof and a tiled roof.
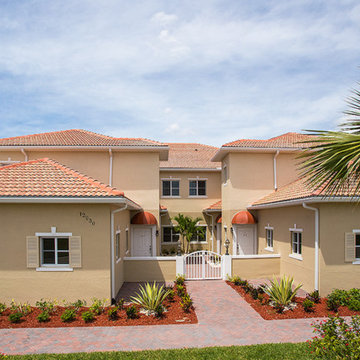
Large and beige nautical two floor render semi-detached house in Miami with a hip roof and a tiled roof.
Render Semi-detached House Ideas and Designs
1