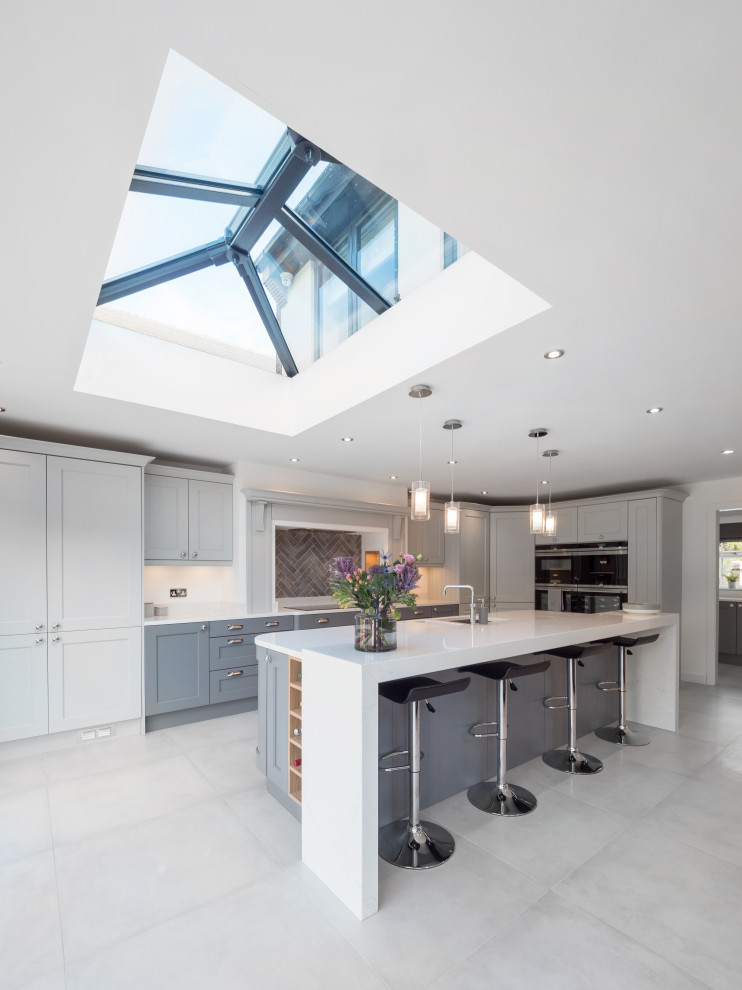
Renovation and extension of British suburban home, Walsall, UK
Transitional Kitchen, West Midlands
The project brief was to modernise, renovate and extend an existing property in Walsall, UK. Maintaining a classic but modern style, the property was extended and finished with a light grey render and grey stone slip cladding. Large windows, lantern-style skylights and roof skylights allow plenty of light into the open-plan spaces and rooms.
The full-height stone clad gable to the rear houses the main staircase, receiving plenty of daylight
Other Photos in Renovation and extension of British suburban home, Walsall, UK

Plancher