Rustic Bathroom with All Types of Wall Tile Ideas and Designs
Refine by:
Budget
Sort by:Popular Today
1 - 20 of 8,121 photos
Item 1 of 3

Design ideas for a rustic ensuite bathroom in Omaha with shaker cabinets, medium wood cabinets, a freestanding bath, a walk-in shower, brown tiles, stone tiles and soapstone worktops.

All five bathrooms in this ski home have a refined approach, with Heath Ceramics handmade tile and a unified cabinetry motif throughout. Architecture & interior design by Michael Howells.
Photos by David Agnello, copyright 2012.

The soaking tub was positioned to capture views of the tree canopy beyond. The vanity mirror floats in the space, exposing glimpses of the shower behind.

Rustic bathroom in Sacramento with a submerged sink, shaker cabinets, medium wood cabinets, an alcove shower, a two-piece toilet, beige tiles, beige walls, pebble tile flooring, travertine tiles and white worktops.

Design ideas for a large rustic shower room bathroom in Phoenix with an alcove shower, a two-piece toilet, white tiles, metro tiles, beige walls, a submerged sink, quartz worktops, beige floors, a hinged door and white worktops.

A fun and colorful bathroom with plenty of space. The blue stained vanity shows the variation in color as the wood grain pattern peeks through. Marble countertop with soft and subtle veining combined with textured glass sconces wrapped in metal is the right balance of soft and rustic.

Closer look of the open shower of the Master Bathroom.
Shower pan is Emser Riviera pebble tile, in a four color blend. Shower walls are Bedrosians Barrel 8x48" tile in Harvest, installed in a vertical offset pattern.
The exterior wall of the open shower is custom patchwork wood cladding, enclosed by exposed beams. Robe hooks on the back wall of the shower are Delta Dryden double hooks in brilliance stainless.
Master bathroom flooring and floor base is 12x24" Bedrosians, from the Simply collection in Modern Coffee, flooring is installed in an offset pattern.
Ceiling is painted in Sherwin Williams "Kilim Beige."

Inspiration for a medium sized rustic ensuite bathroom in Other with shaker cabinets, white cabinets, a freestanding bath, an alcove shower, a two-piece toilet, beige tiles, mosaic tiles, beige walls, porcelain flooring, a trough sink, soapstone worktops, beige floors and black worktops.

Photo of a medium sized rustic ensuite bathroom in Chicago with recessed-panel cabinets, dark wood cabinets, a built-in bath, a built-in shower, a one-piece toilet, beige tiles, porcelain tiles, beige walls, light hardwood flooring, a console sink, granite worktops and beige floors.

Rustic bathroom in Minneapolis with dark wood cabinets, wooden worktops, a built-in sink, shaker cabinets, an alcove shower, brown tiles, beige walls, brown floors, slate tiles and brown worktops.

David Dietrich Photography
Inspiration for a rustic bathroom in Other with slate tiles.
Inspiration for a rustic bathroom in Other with slate tiles.
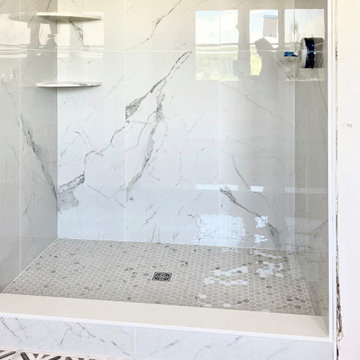
Large rustic ensuite bathroom in Boston with flat-panel cabinets, medium wood cabinets, a freestanding bath, an alcove shower, a one-piece toilet, white tiles, marble tiles, marble flooring, a submerged sink, marble worktops, grey floors, an open shower, white worktops, double sinks and a freestanding vanity unit.
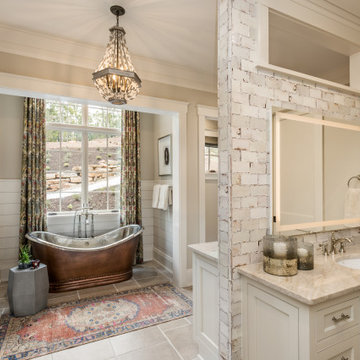
Inspiration for a rustic family bathroom in Other with medium wood cabinets, an alcove bath, a shower/bath combination, blue tiles, metro tiles, quartz worktops, a shower curtain, grey worktops, a single sink and a built in vanity unit.

Inspiration for a large rustic sauna bathroom in Other with light hardwood flooring, beige floors, a wood ceiling, wood walls, grey tiles and pebble tiles.

This is an example of a rustic shower room bathroom in Burlington with grey cabinets, a walk-in shower, a one-piece toilet, white tiles, metro tiles, grey walls, porcelain flooring, a vessel sink, wooden worktops, grey floors, a shower curtain, a single sink, a freestanding vanity unit and flat-panel cabinets.
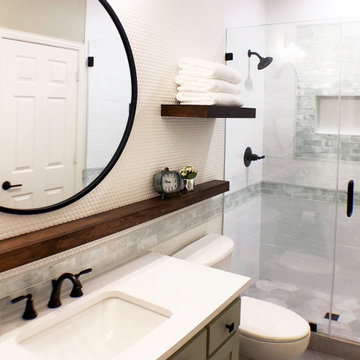
This adorable rustic, modern farmhouse style guest bathroom will make guests want to stay a while. Ceiling height subway tile in a mix of green opalescent glass and white with an accent strip that extends into the vanity area makes this petite space really pop. Combined with stained floating shelves and a white penny tile accent wall, this unique space invites guests to come on in... Octagon porcelain floor tile adds texture and interest and the custom green vanity with white quartz top ties it all together. Oil rubbed bronze fixtures, square door and drawer pulls, and a round industrial mirror add the final touch.
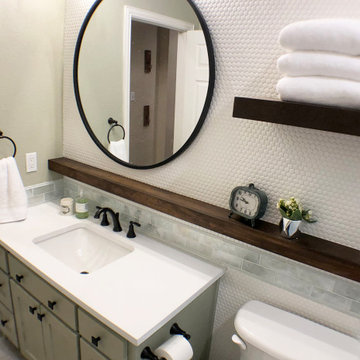
This adorable rustic, modern farmhouse style guest bathroom will make guests want to stay a while. Ceiling height subway tile in a mix of green opalescent glass and white with an accent strip that extends into the vanity area makes this petite space really pop. Combined with stained floating shelves and a white penny tile accent wall, this unique space invites guests to come on in... Octagon porcelain floor tile adds texture and interest and the custom green vanity with white quartz top ties it all together. Oil rubbed bronze fixtures, square door and drawer pulls, and a round industrial mirror add the final touch.
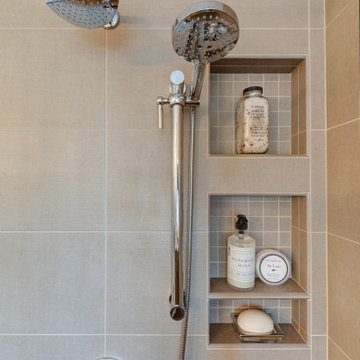
Photo of a medium sized rustic ensuite bathroom in San Francisco with flat-panel cabinets, white cabinets, a built-in bath, a corner shower, a two-piece toilet, brown tiles, porcelain tiles, white walls, porcelain flooring, a submerged sink, engineered stone worktops, brown floors, a hinged door and brown worktops.

We love to collaborate, whenever and wherever the opportunity arises. For this mountainside retreat, we entered at a unique point in the process—to collaborate on the interior architecture—lending our expertise in fine finishes and fixtures to complete the spaces, thereby creating the perfect backdrop for the family of furniture makers to fill in each vignette. Catering to a design-industry client meant we sourced with singularity and sophistication in mind, from matchless slabs of marble for the kitchen and master bath to timeless basin sinks that feel right at home on the frontier and custom lighting with both industrial and artistic influences. We let each detail speak for itself in situ.

For this rustic interior design project our Principal Designer, Lori Brock, created a calming retreat for her clients by choosing structured and comfortable furnishings the home. Featured are custom dining and coffee tables, back patio furnishings, paint, accessories, and more. This rustic and traditional feel brings comfort to the homes space.
Photos by Blackstone Edge.
(This interior design project was designed by Lori before she worked for Affinity Home & Design and Affinity was not the General Contractor)
Rustic Bathroom with All Types of Wall Tile Ideas and Designs
1

 Shelves and shelving units, like ladder shelves, will give you extra space without taking up too much floor space. Also look for wire, wicker or fabric baskets, large and small, to store items under or next to the sink, or even on the wall.
Shelves and shelving units, like ladder shelves, will give you extra space without taking up too much floor space. Also look for wire, wicker or fabric baskets, large and small, to store items under or next to the sink, or even on the wall.  The sink, the mirror, shower and/or bath are the places where you might want the clearest and strongest light. You can use these if you want it to be bright and clear. Otherwise, you might want to look at some soft, ambient lighting in the form of chandeliers, short pendants or wall lamps. You could use accent lighting around your rustic bath in the form to create a tranquil, spa feel, as well.
The sink, the mirror, shower and/or bath are the places where you might want the clearest and strongest light. You can use these if you want it to be bright and clear. Otherwise, you might want to look at some soft, ambient lighting in the form of chandeliers, short pendants or wall lamps. You could use accent lighting around your rustic bath in the form to create a tranquil, spa feel, as well. 