Rustic Bathroom with a Shower Curtain Ideas and Designs
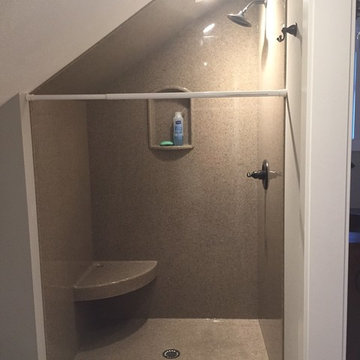
Medium sized rustic shower room bathroom in Milwaukee with freestanding cabinets, dark wood cabinets, an alcove shower, a two-piece toilet, grey walls, medium hardwood flooring, an integrated sink, solid surface worktops, brown floors and a shower curtain.
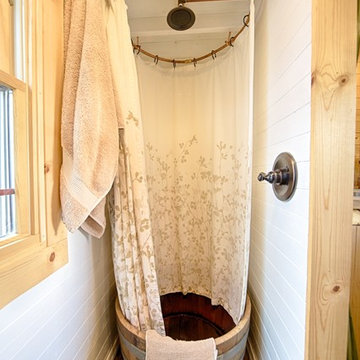
http://chrisandmalissa.com/
Design ideas for a rustic bathroom in Seattle with a walk-in shower and a shower curtain.
Design ideas for a rustic bathroom in Seattle with a walk-in shower and a shower curtain.
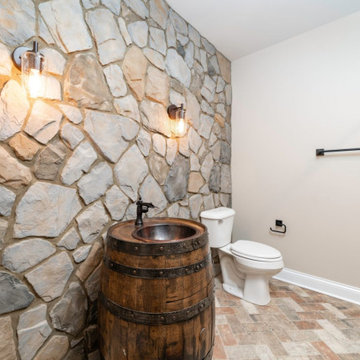
Photo of a rustic bathroom in Louisville with brown cabinets, a shower/bath combination, stone slabs, brick flooring, a built-in sink, wooden worktops, orange floors, a shower curtain, a single sink and a freestanding vanity unit.
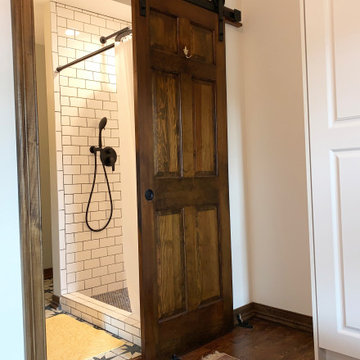
Design ideas for a small rustic shower room bathroom in Chicago with flat-panel cabinets, blue cabinets, a walk-in shower, white tiles, porcelain tiles, grey walls, porcelain flooring, white floors, a shower curtain, white worktops, a laundry area, a single sink and a freestanding vanity unit.
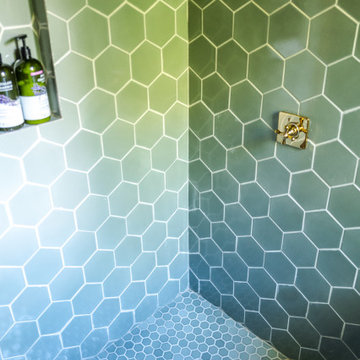
Sprinkled with our handmade variation, our soothing green Hexagon floor tile turns this bathroom shower into a lush everyday getaway.
DESIGN
Danielle & Ely Franko
PHOTOS
Danielle & Ely Franko
Tile Shown: 2" & 6" Hexagon in Rosemary
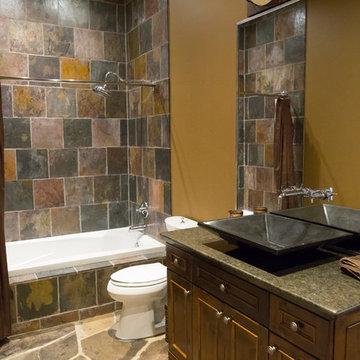
This is an example of a medium sized rustic shower room bathroom in Toronto with recessed-panel cabinets, brown cabinets, a built-in bath, a shower/bath combination, multi-coloured tiles, slate tiles, slate flooring, a vessel sink, granite worktops, brown floors, a shower curtain, a two-piece toilet and brown walls.

Deep in the woods, this mountain cabin just outside Asheville, NC, was designed as the perfect weekend getaway space. The owner uses it as an Airbnb for income. From the wooden cathedral ceiling to the nature-inspired loft railing, from the wood-burning free-standing stove, to the stepping stone walkways—everything is geared toward easy relaxation. For maximum interior space usage, the sleeping loft is accessed via an outside stairway.
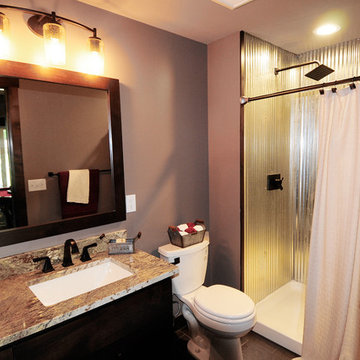
Bob Geifer Photography
This is an example of a medium sized rustic shower room bathroom in Minneapolis with shaker cabinets, dark wood cabinets, an alcove shower, a two-piece toilet, beige walls, porcelain flooring, a submerged sink, granite worktops, brown floors and a shower curtain.
This is an example of a medium sized rustic shower room bathroom in Minneapolis with shaker cabinets, dark wood cabinets, an alcove shower, a two-piece toilet, beige walls, porcelain flooring, a submerged sink, granite worktops, brown floors and a shower curtain.
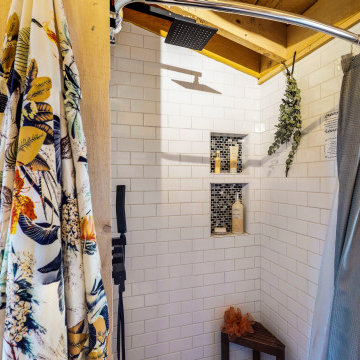
This bathroom has all the necesities and lots of storage.
Inspiration for a medium sized rustic shower room bathroom in New York with shaker cabinets, grey cabinets, a walk-in shower, white tiles, metro tiles, white walls, laminate floors, a vessel sink, wooden worktops, brown floors, a shower curtain and brown worktops.
Inspiration for a medium sized rustic shower room bathroom in New York with shaker cabinets, grey cabinets, a walk-in shower, white tiles, metro tiles, white walls, laminate floors, a vessel sink, wooden worktops, brown floors, a shower curtain and brown worktops.
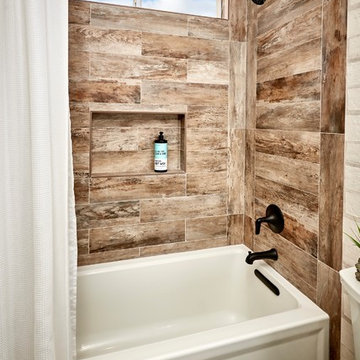
Perfect boys bathroom has that rustic comfortable feeling. The combination of wood and painted brick set off this charming bathroom.
Photo of a medium sized rustic family bathroom in Denver with shaker cabinets, distressed cabinets, an alcove bath, an alcove shower, a one-piece toilet, white tiles, metro tiles, white walls, porcelain flooring, a submerged sink, engineered stone worktops, brown floors, a shower curtain and white worktops.
Photo of a medium sized rustic family bathroom in Denver with shaker cabinets, distressed cabinets, an alcove bath, an alcove shower, a one-piece toilet, white tiles, metro tiles, white walls, porcelain flooring, a submerged sink, engineered stone worktops, brown floors, a shower curtain and white worktops.

This is an example of a rustic shower room bathroom in Burlington with grey cabinets, a walk-in shower, a one-piece toilet, white tiles, metro tiles, grey walls, porcelain flooring, a vessel sink, wooden worktops, grey floors, a shower curtain, a single sink, a freestanding vanity unit and flat-panel cabinets.

Inspiration for a medium sized rustic ensuite bathroom in Other with freestanding cabinets, medium wood cabinets, a claw-foot bath, a shower/bath combination, a two-piece toilet, yellow walls, medium hardwood flooring, a built-in sink, wooden worktops, brown floors, a shower curtain, brown worktops, double sinks, a freestanding vanity unit and panelled walls.
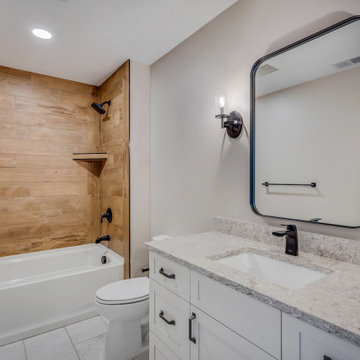
Upstairs guest bathroom
This is an example of a medium sized rustic family bathroom in Other with recessed-panel cabinets, white cabinets, an alcove bath, a shower/bath combination, a two-piece toilet, brown tiles, wood-effect tiles, grey walls, ceramic flooring, a submerged sink, engineered stone worktops, white floors, a shower curtain, grey worktops, a single sink and a built in vanity unit.
This is an example of a medium sized rustic family bathroom in Other with recessed-panel cabinets, white cabinets, an alcove bath, a shower/bath combination, a two-piece toilet, brown tiles, wood-effect tiles, grey walls, ceramic flooring, a submerged sink, engineered stone worktops, white floors, a shower curtain, grey worktops, a single sink and a built in vanity unit.
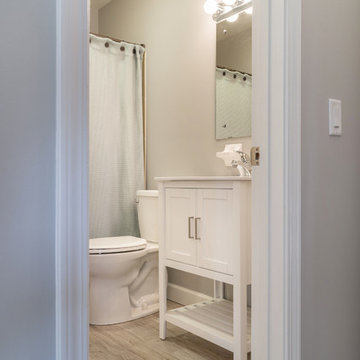
Medium sized rustic ensuite bathroom in New York with white cabinets, grey walls, vinyl flooring, grey floors, shaker cabinets, an alcove shower, a two-piece toilet, an integrated sink, engineered stone worktops and a shower curtain.
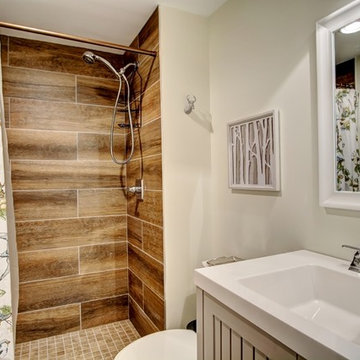
This rustic modern bathroom has a large shower with shower curtain, brown faux wood tile and white walls. The large rectangle sink features silver hardware.
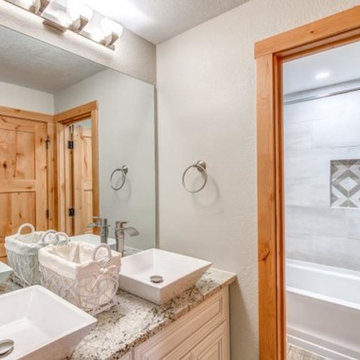
All new tub, tile, vanity, granite, lighting and fixtures.
Design ideas for a small rustic family bathroom in Denver with raised-panel cabinets, white cabinets, a built-in bath, a shower/bath combination, beige tiles, beige walls, porcelain flooring, a vessel sink, granite worktops, beige floors, a shower curtain and white worktops.
Design ideas for a small rustic family bathroom in Denver with raised-panel cabinets, white cabinets, a built-in bath, a shower/bath combination, beige tiles, beige walls, porcelain flooring, a vessel sink, granite worktops, beige floors, a shower curtain and white worktops.
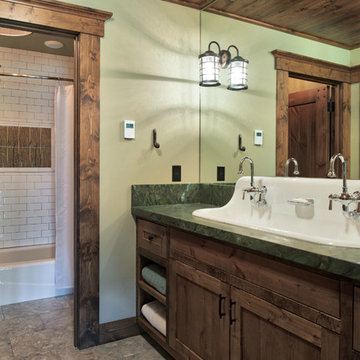
Scott Amundson
Photo of a medium sized rustic bathroom in Minneapolis with flat-panel cabinets, dark wood cabinets, an alcove bath, a shower/bath combination, a two-piece toilet, white tiles, metro tiles, green walls, ceramic flooring, a built-in sink, granite worktops, brown floors and a shower curtain.
Photo of a medium sized rustic bathroom in Minneapolis with flat-panel cabinets, dark wood cabinets, an alcove bath, a shower/bath combination, a two-piece toilet, white tiles, metro tiles, green walls, ceramic flooring, a built-in sink, granite worktops, brown floors and a shower curtain.
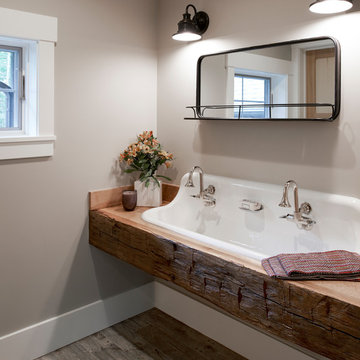
A farmhand sink is set into a custom vanity crafted from reclaimed barn wood. Rustic weather wood-look porcelain tile is used for the flooring in this custom home A two-story fireplace is the central focus in this home built by Meadowlark Design+Build in Ann Arbor, Michigan. Photos by John Carlson of Carlsonpro productions.
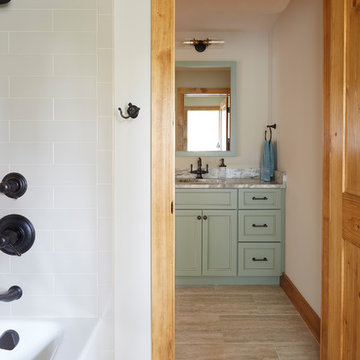
Photo Credit: Kaskel Photo
Medium sized rustic family bathroom in Chicago with recessed-panel cabinets, green cabinets, an alcove bath, a shower/bath combination, a two-piece toilet, beige tiles, ceramic tiles, beige walls, porcelain flooring, a submerged sink, quartz worktops, beige floors, a shower curtain, beige worktops, double sinks and a built in vanity unit.
Medium sized rustic family bathroom in Chicago with recessed-panel cabinets, green cabinets, an alcove bath, a shower/bath combination, a two-piece toilet, beige tiles, ceramic tiles, beige walls, porcelain flooring, a submerged sink, quartz worktops, beige floors, a shower curtain, beige worktops, double sinks and a built in vanity unit.

The owners of this home came to us with a plan to build a new high-performance home that physically and aesthetically fit on an infill lot in an old well-established neighborhood in Bellingham. The Craftsman exterior detailing, Scandinavian exterior color palette, and timber details help it blend into the older neighborhood. At the same time the clean modern interior allowed their artistic details and displayed artwork take center stage.
We started working with the owners and the design team in the later stages of design, sharing our expertise with high-performance building strategies, custom timber details, and construction cost planning. Our team then seamlessly rolled into the construction phase of the project, working with the owners and Michelle, the interior designer until the home was complete.
The owners can hardly believe the way it all came together to create a bright, comfortable, and friendly space that highlights their applied details and favorite pieces of art.
Photography by Radley Muller Photography
Design by Deborah Todd Building Design Services
Interior Design by Spiral Studios
Rustic Bathroom with a Shower Curtain Ideas and Designs
1

 Shelves and shelving units, like ladder shelves, will give you extra space without taking up too much floor space. Also look for wire, wicker or fabric baskets, large and small, to store items under or next to the sink, or even on the wall.
Shelves and shelving units, like ladder shelves, will give you extra space without taking up too much floor space. Also look for wire, wicker or fabric baskets, large and small, to store items under or next to the sink, or even on the wall.  The sink, the mirror, shower and/or bath are the places where you might want the clearest and strongest light. You can use these if you want it to be bright and clear. Otherwise, you might want to look at some soft, ambient lighting in the form of chandeliers, short pendants or wall lamps. You could use accent lighting around your rustic bath in the form to create a tranquil, spa feel, as well.
The sink, the mirror, shower and/or bath are the places where you might want the clearest and strongest light. You can use these if you want it to be bright and clear. Otherwise, you might want to look at some soft, ambient lighting in the form of chandeliers, short pendants or wall lamps. You could use accent lighting around your rustic bath in the form to create a tranquil, spa feel, as well. 