Rustic Bathroom with a Sliding Door Ideas and Designs
Refine by:
Budget
Sort by:Popular Today
1 - 20 of 570 photos
Item 1 of 3

Bath project was to demo and remove existing tile and tub and convert to a shower, new counter top and replace bath flooring.
Vanity Counter Top – MS International Redwood 6”x24” Tile with a top mount copper bowl and
Delta Venetian Bronze Faucet.
Shower Walls: MS International Redwood 6”x24” Tile in a horizontal offset pattern.
Shower Floor: Emser Venetian Round Pebble.
Plumbing: Delta in Venetian Bronze.
Shower Door: Frameless 3/8” Barn Door Style with Oil Rubbed Bronze fittings.
Bathroom Floor: Daltile 18”x18” Fidenza Bianco.

Compact Guest Bathroom with stone tiled shower, birch paper on wall (right side) and freestanding vanities
Photo of a small rustic bathroom in Charlotte with medium wood cabinets, a walk-in shower, a two-piece toilet, grey tiles, stone tiles, pebble tile flooring, a submerged sink, granite worktops, grey floors, a sliding door, grey worktops, a single sink, a freestanding vanity unit and wallpapered walls.
Photo of a small rustic bathroom in Charlotte with medium wood cabinets, a walk-in shower, a two-piece toilet, grey tiles, stone tiles, pebble tile flooring, a submerged sink, granite worktops, grey floors, a sliding door, grey worktops, a single sink, a freestanding vanity unit and wallpapered walls.

Iron details in the mirror are echoed in the custom closet antiqued mirrored door. The pebbled border runs thoughout the shower, tying the space together.
Photo by Lift Your Eyes Photography

Organized laundry - one for whites and one for darks, makes sorting easy when it comes to wash day. Clever storage solutions in this master bath houses toiletries and linens.
Photos by Chris Veith
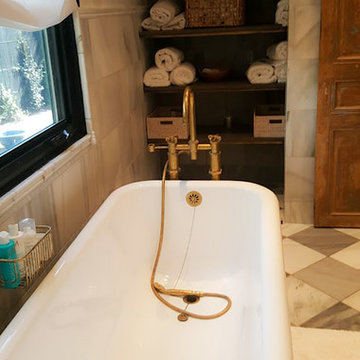
Art can completely transform any space and enhance it's natural Rustic beauty. Every element in this project was influenced by an artistic point of view. Attention to details brings a synergy to the overall project.
Complete remodel | lot: 4,060 Sq. Ft | Home 1100-1200 sqft.
Hedged and gated, charming authentic 1924 Spanish in the Melrose District. Private front and back yard, rooms open to yard through French doors. High covered ceilings, refinished hardwood floors, formal dining room, eat in kitchen, central ac, low maintenance drought tolerant landscaping, one car garage with new electric door, and driveway.

Photo of a medium sized rustic family bathroom in Salt Lake City with recessed-panel cabinets, green cabinets, an alcove bath, a shower/bath combination, a two-piece toilet, beige tiles, limestone tiles, white walls, wood-effect flooring, a submerged sink, quartz worktops, multi-coloured floors, a sliding door, beige worktops, a wall niche, a single sink and a built in vanity unit.

Brad Scott Photography
Large rustic ensuite bathroom in Other with brown cabinets, a submerged bath, a shower/bath combination, a one-piece toilet, grey tiles, stone tiles, grey walls, ceramic flooring, a vessel sink, granite worktops, grey floors, a sliding door and grey worktops.
Large rustic ensuite bathroom in Other with brown cabinets, a submerged bath, a shower/bath combination, a one-piece toilet, grey tiles, stone tiles, grey walls, ceramic flooring, a vessel sink, granite worktops, grey floors, a sliding door and grey worktops.
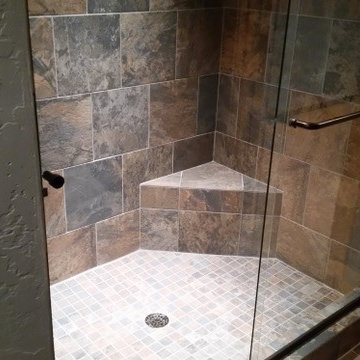
Design ideas for a rustic shower room bathroom in Denver with an alcove shower, a two-piece toilet, brown tiles, grey tiles, ceramic tiles, grey walls, ceramic flooring, brown floors and a sliding door.

Note the customized drawers under the sink. The medicine cabinet has lighting under it.
Photo by Greg Krogstad
Photo of a large rustic shower room bathroom in Seattle with shaker cabinets, light wood cabinets, white tiles, a submerged sink, brown walls, an alcove shower, a one-piece toilet, metro tiles, ceramic flooring, white floors, a sliding door, beige worktops and feature lighting.
Photo of a large rustic shower room bathroom in Seattle with shaker cabinets, light wood cabinets, white tiles, a submerged sink, brown walls, an alcove shower, a one-piece toilet, metro tiles, ceramic flooring, white floors, a sliding door, beige worktops and feature lighting.

Steinberger Photography
Photo of a medium sized rustic shower room bathroom in Other with mosaic tiles, open cabinets, an alcove bath, a shower/bath combination, a two-piece toilet, grey tiles, grey walls, porcelain flooring, an integrated sink, solid surface worktops, multi-coloured floors and a sliding door.
Photo of a medium sized rustic shower room bathroom in Other with mosaic tiles, open cabinets, an alcove bath, a shower/bath combination, a two-piece toilet, grey tiles, grey walls, porcelain flooring, an integrated sink, solid surface worktops, multi-coloured floors and a sliding door.

Bathrooms don't have to be boring or basic. They can inspire you, entertain you, and really wow your guests. This rustic-modern design truly represents this family and their home.
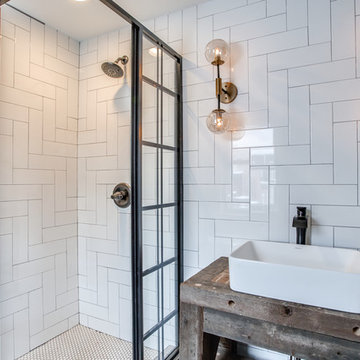
Plush Image Corp
Small rustic shower room bathroom in Philadelphia with open cabinets, medium wood cabinets, a corner shower, white tiles, ceramic tiles, grey walls, a vessel sink, wooden worktops and a sliding door.
Small rustic shower room bathroom in Philadelphia with open cabinets, medium wood cabinets, a corner shower, white tiles, ceramic tiles, grey walls, a vessel sink, wooden worktops and a sliding door.

Bathroom tiles with concrete look.
Collections: Terra Crea - Limo
Inspiration for a rustic shower room bathroom with beaded cabinets, brown cabinets, a freestanding bath, a double shower, beige tiles, porcelain tiles, beige walls, porcelain flooring, an integrated sink, tiled worktops, brown floors, a sliding door, beige worktops, double sinks, a floating vanity unit and panelled walls.
Inspiration for a rustic shower room bathroom with beaded cabinets, brown cabinets, a freestanding bath, a double shower, beige tiles, porcelain tiles, beige walls, porcelain flooring, an integrated sink, tiled worktops, brown floors, a sliding door, beige worktops, double sinks, a floating vanity unit and panelled walls.
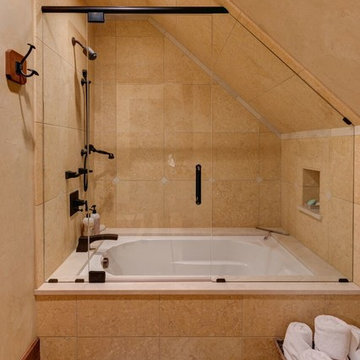
This is an example of a medium sized rustic bathroom in Denver with beaded cabinets, dark wood cabinets, an alcove bath, a shower/bath combination, ceramic tiles, beige walls, ceramic flooring, a submerged sink and a sliding door.
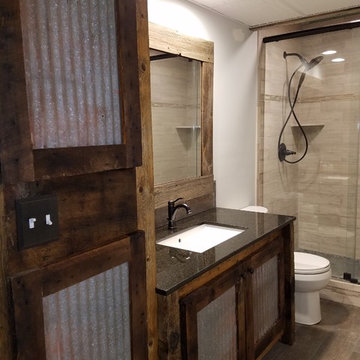
Inspiration for a medium sized rustic shower room bathroom in Minneapolis with louvered cabinets, dark wood cabinets, an alcove shower, a two-piece toilet, beige tiles, stone tiles, grey walls, medium hardwood flooring, a submerged sink, engineered stone worktops, brown floors and a sliding door.
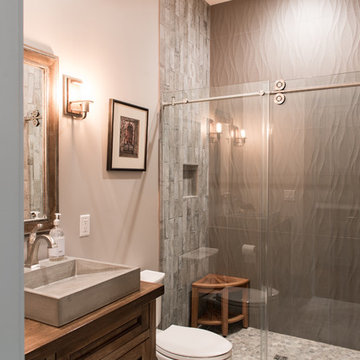
Design ideas for a medium sized rustic shower room bathroom in Charleston with recessed-panel cabinets, dark wood cabinets, an alcove shower, a two-piece toilet, grey tiles, porcelain tiles, grey walls, a vessel sink, wooden worktops, a sliding door and brown worktops.
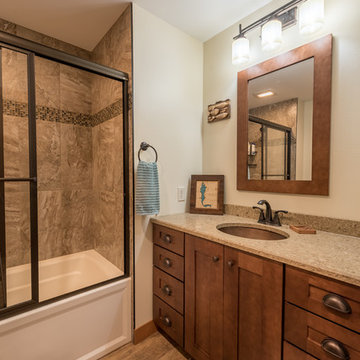
Denise Bauer Photography
Photo of a small rustic shower room bathroom in Minneapolis with shaker cabinets, medium wood cabinets, an alcove bath, a shower/bath combination, brown tiles, ceramic tiles, beige walls, medium hardwood flooring, a submerged sink, granite worktops, brown floors, a sliding door and beige worktops.
Photo of a small rustic shower room bathroom in Minneapolis with shaker cabinets, medium wood cabinets, an alcove bath, a shower/bath combination, brown tiles, ceramic tiles, beige walls, medium hardwood flooring, a submerged sink, granite worktops, brown floors, a sliding door and beige worktops.
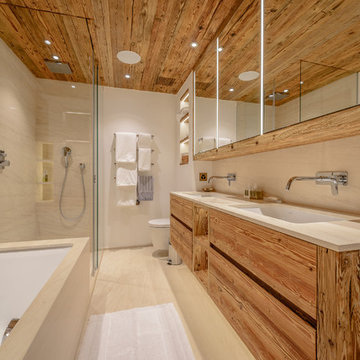
This Chalet in Verbier provided the perfect canvas for Light House Designs to draw on the warmth from the timber ceilings and structure. Intelligently lighting the main structure and carfeully concealing joinery lighting, we were able to keep the number of spotlights and downlights to a minimum.
Photos by Ed Lloyd Owen
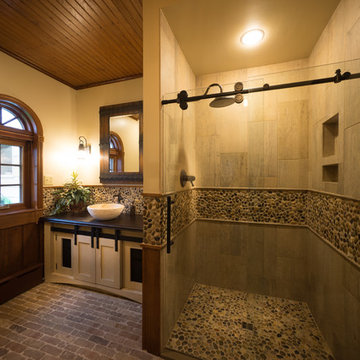
The wood grained tile and the pebbled floor/ border bring in natural elements yet are waterproof!
Photo by Lift Your Eyes Photography
Inspiration for a medium sized rustic bathroom in Other with shaker cabinets, beige cabinets, an alcove shower, multi-coloured tiles, pebble tiles, beige walls, brick flooring, a vessel sink, concrete worktops, multi-coloured floors and a sliding door.
Inspiration for a medium sized rustic bathroom in Other with shaker cabinets, beige cabinets, an alcove shower, multi-coloured tiles, pebble tiles, beige walls, brick flooring, a vessel sink, concrete worktops, multi-coloured floors and a sliding door.

Bagno principale che riprende i materiali proposti negli spazi esterni, legno invecchiato e granito nero spazzolato. Mobile sospeso in legno con gola di metallo nero e lavabo in ceramica da appoggio.
Rustic Bathroom with a Sliding Door Ideas and Designs
1

 Shelves and shelving units, like ladder shelves, will give you extra space without taking up too much floor space. Also look for wire, wicker or fabric baskets, large and small, to store items under or next to the sink, or even on the wall.
Shelves and shelving units, like ladder shelves, will give you extra space without taking up too much floor space. Also look for wire, wicker or fabric baskets, large and small, to store items under or next to the sink, or even on the wall.  The sink, the mirror, shower and/or bath are the places where you might want the clearest and strongest light. You can use these if you want it to be bright and clear. Otherwise, you might want to look at some soft, ambient lighting in the form of chandeliers, short pendants or wall lamps. You could use accent lighting around your rustic bath in the form to create a tranquil, spa feel, as well.
The sink, the mirror, shower and/or bath are the places where you might want the clearest and strongest light. You can use these if you want it to be bright and clear. Otherwise, you might want to look at some soft, ambient lighting in the form of chandeliers, short pendants or wall lamps. You could use accent lighting around your rustic bath in the form to create a tranquil, spa feel, as well. 