Rustic Bathroom with Blue Worktops Ideas and Designs
Refine by:
Budget
Sort by:Popular Today
1 - 20 of 23 photos
Item 1 of 3
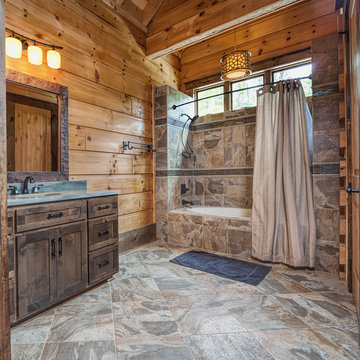
Inspiration for a rustic bathroom in Other with a submerged sink, shaker cabinets, dark wood cabinets, an alcove bath, a shower/bath combination, brown tiles and blue worktops.
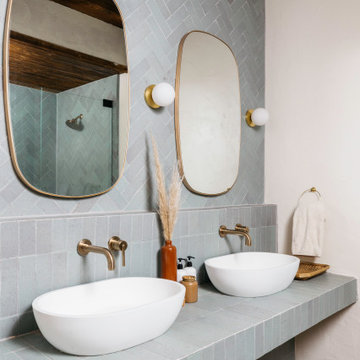
Sprinkled with variation, this blue brick vanity backsplash gives a spa-like feel.
DESIGN
Sara Combs + Rich Combs
PHOTOS
Margaret Austin Photography
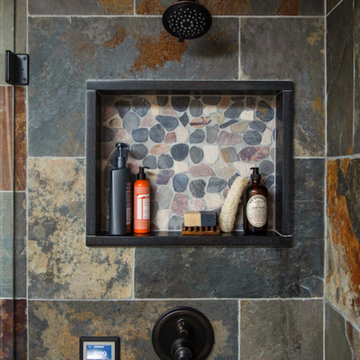
Shower wall detail
Design ideas for a medium sized rustic ensuite bathroom in Other with dark wood cabinets, beige walls, slate flooring, a submerged sink, granite worktops, grey floors and blue worktops.
Design ideas for a medium sized rustic ensuite bathroom in Other with dark wood cabinets, beige walls, slate flooring, a submerged sink, granite worktops, grey floors and blue worktops.
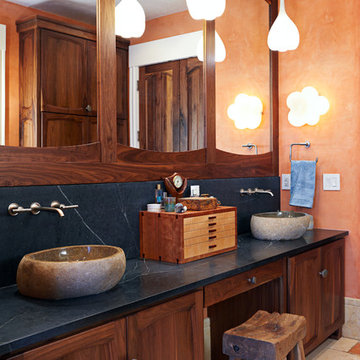
Photography: Tom Eells
This is an example of a large rustic ensuite bathroom in Other with a vessel sink, soapstone worktops, orange walls, recessed-panel cabinets, an alcove shower, a hinged door and blue worktops.
This is an example of a large rustic ensuite bathroom in Other with a vessel sink, soapstone worktops, orange walls, recessed-panel cabinets, an alcove shower, a hinged door and blue worktops.
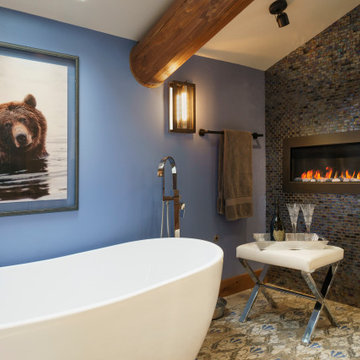
free standing tub, walk in shower, patterned tile floor, linear fireplace, log accented, sky light, sloped ceiling
Medium sized rustic ensuite bathroom in Denver with raised-panel cabinets, brown cabinets, a freestanding bath, a walk-in shower, a wall mounted toilet, blue tiles, glass tiles, blue walls, ceramic flooring, a submerged sink, granite worktops, blue floors, an open shower, blue worktops, double sinks, a built in vanity unit and exposed beams.
Medium sized rustic ensuite bathroom in Denver with raised-panel cabinets, brown cabinets, a freestanding bath, a walk-in shower, a wall mounted toilet, blue tiles, glass tiles, blue walls, ceramic flooring, a submerged sink, granite worktops, blue floors, an open shower, blue worktops, double sinks, a built in vanity unit and exposed beams.

This is an example of a medium sized rustic shower room bathroom in Bridgeport with raised-panel cabinets, brown cabinets, a built-in bath, a shower/bath combination, a two-piece toilet, beige tiles, ceramic tiles, white walls, vinyl flooring, a vessel sink, wooden worktops, brown floors, a shower curtain and blue worktops.
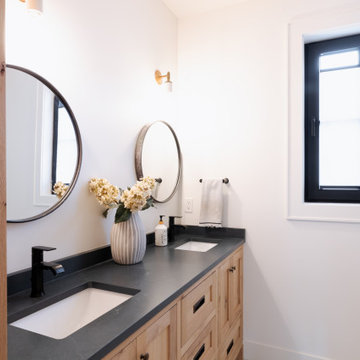
Medium sized rustic ensuite bathroom in Vancouver with recessed-panel cabinets, medium wood cabinets, blue tiles, stone slabs, white walls, a submerged sink, engineered stone worktops, blue worktops, double sinks and a built in vanity unit.
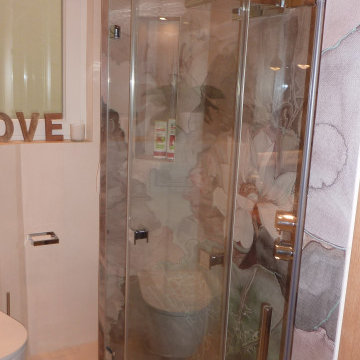
Small rustic bathroom in Bremen with white cabinets, a corner shower, a wall mounted toilet, beige tiles, beige floors, blue worktops, a floating vanity unit and wallpapered walls.
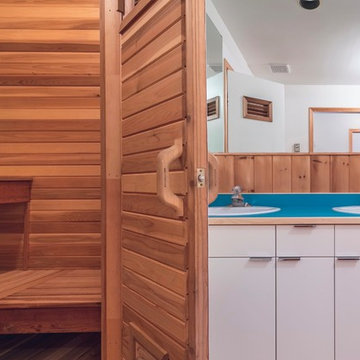
Rustic doesn't mean roughing it! Cedarwood is the perfect wood for saunas. Cedarwood resists staining, discolouration and it emits a subtle forest scent.
photo credits: Prime Light Media
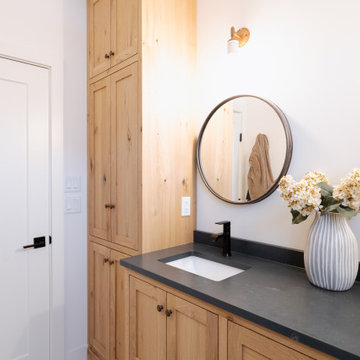
Photo of a medium sized rustic ensuite bathroom in Vancouver with recessed-panel cabinets, medium wood cabinets, blue tiles, stone slabs, white walls, a submerged sink, engineered stone worktops, blue worktops, double sinks and a built in vanity unit.
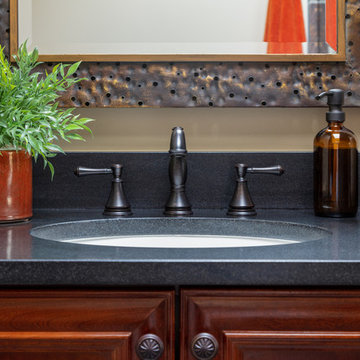
Sink detail
Photo of a medium sized rustic ensuite bathroom in Other with dark wood cabinets, beige walls, a submerged sink, granite worktops, blue worktops, slate flooring and grey floors.
Photo of a medium sized rustic ensuite bathroom in Other with dark wood cabinets, beige walls, a submerged sink, granite worktops, blue worktops, slate flooring and grey floors.
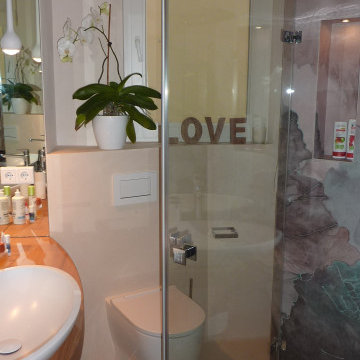
Design ideas for a small rustic bathroom in Other with white cabinets, a corner shower, a wall mounted toilet, beige tiles, beige floors, blue worktops, a floating vanity unit and wallpapered walls.
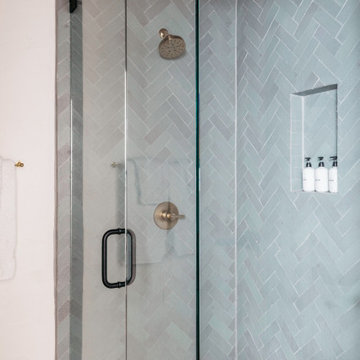
Continuing the blue thin brick herringbone into the shower leaves this hotel bathroom feeling large and luxurious. Our mosaic 2x2s in a neutral tone on the shower pan keep the space light and inviting.
DESIGN
Sara Combs + Rich Combs
PHOTOS
Margaret Austin Photography
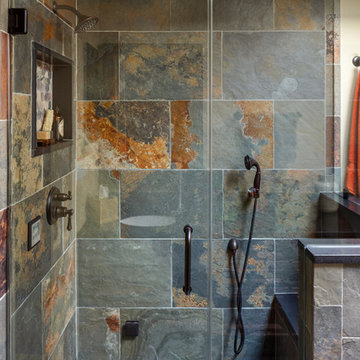
Shower
Medium sized rustic ensuite bathroom in Other with beige walls, slate flooring, grey floors, dark wood cabinets, a submerged sink, granite worktops and blue worktops.
Medium sized rustic ensuite bathroom in Other with beige walls, slate flooring, grey floors, dark wood cabinets, a submerged sink, granite worktops and blue worktops.
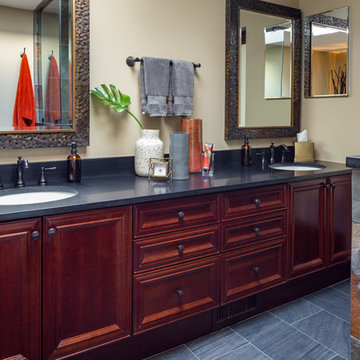
Double sink vanity
This is an example of a medium sized rustic ensuite bathroom in Other with dark wood cabinets, beige walls, slate flooring, a submerged sink, granite worktops, grey floors and blue worktops.
This is an example of a medium sized rustic ensuite bathroom in Other with dark wood cabinets, beige walls, slate flooring, a submerged sink, granite worktops, grey floors and blue worktops.
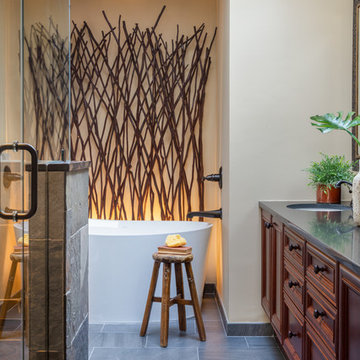
Full View when you first enter
This is an example of a medium sized rustic ensuite bathroom in Other with dark wood cabinets, a freestanding bath, a corner shower, slate tiles, beige walls, slate flooring, a submerged sink, granite worktops, grey floors, a hinged door and blue worktops.
This is an example of a medium sized rustic ensuite bathroom in Other with dark wood cabinets, a freestanding bath, a corner shower, slate tiles, beige walls, slate flooring, a submerged sink, granite worktops, grey floors, a hinged door and blue worktops.
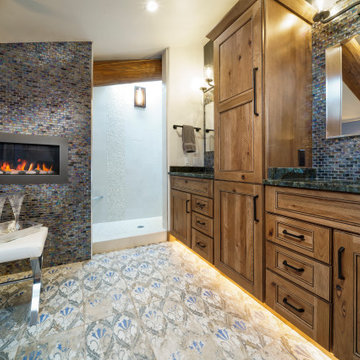
free standing tub, walk in shower, patterned tile floor, linear fireplace, log accented, sky light, sloped ceiling
Design ideas for a medium sized rustic ensuite bathroom in Denver with raised-panel cabinets, brown cabinets, a freestanding bath, a walk-in shower, a wall mounted toilet, blue tiles, glass tiles, blue walls, ceramic flooring, a submerged sink, granite worktops, blue floors, an open shower, blue worktops, double sinks, a built in vanity unit and exposed beams.
Design ideas for a medium sized rustic ensuite bathroom in Denver with raised-panel cabinets, brown cabinets, a freestanding bath, a walk-in shower, a wall mounted toilet, blue tiles, glass tiles, blue walls, ceramic flooring, a submerged sink, granite worktops, blue floors, an open shower, blue worktops, double sinks, a built in vanity unit and exposed beams.
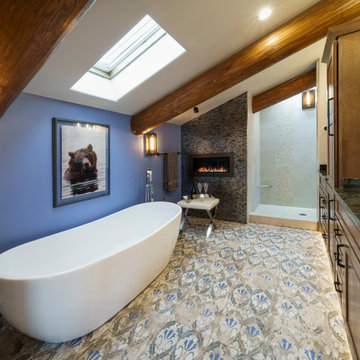
free standing tub, walk in shower, patterned tile floor, linear fireplace, log accented, sky light, sloped ceiling
Inspiration for a medium sized rustic ensuite bathroom in Denver with raised-panel cabinets, brown cabinets, a freestanding bath, a walk-in shower, a wall mounted toilet, blue tiles, glass tiles, blue walls, ceramic flooring, a submerged sink, granite worktops, blue floors, an open shower, blue worktops, double sinks, a built in vanity unit and exposed beams.
Inspiration for a medium sized rustic ensuite bathroom in Denver with raised-panel cabinets, brown cabinets, a freestanding bath, a walk-in shower, a wall mounted toilet, blue tiles, glass tiles, blue walls, ceramic flooring, a submerged sink, granite worktops, blue floors, an open shower, blue worktops, double sinks, a built in vanity unit and exposed beams.
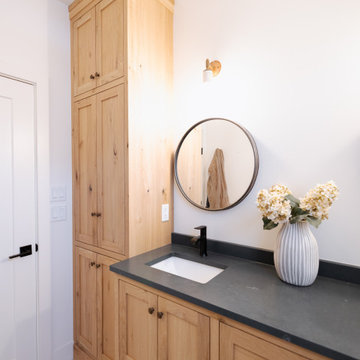
Design ideas for a medium sized rustic ensuite bathroom in Vancouver with recessed-panel cabinets, medium wood cabinets, blue tiles, stone slabs, white walls, ceramic flooring, a submerged sink, engineered stone worktops, white floors, blue worktops, double sinks and a built in vanity unit.
Rustic Bathroom with Blue Worktops Ideas and Designs
1
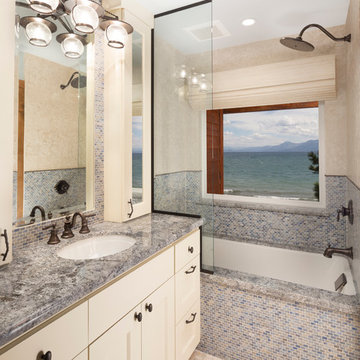

 Shelves and shelving units, like ladder shelves, will give you extra space without taking up too much floor space. Also look for wire, wicker or fabric baskets, large and small, to store items under or next to the sink, or even on the wall.
Shelves and shelving units, like ladder shelves, will give you extra space without taking up too much floor space. Also look for wire, wicker or fabric baskets, large and small, to store items under or next to the sink, or even on the wall.  The sink, the mirror, shower and/or bath are the places where you might want the clearest and strongest light. You can use these if you want it to be bright and clear. Otherwise, you might want to look at some soft, ambient lighting in the form of chandeliers, short pendants or wall lamps. You could use accent lighting around your rustic bath in the form to create a tranquil, spa feel, as well.
The sink, the mirror, shower and/or bath are the places where you might want the clearest and strongest light. You can use these if you want it to be bright and clear. Otherwise, you might want to look at some soft, ambient lighting in the form of chandeliers, short pendants or wall lamps. You could use accent lighting around your rustic bath in the form to create a tranquil, spa feel, as well. 