Rustic Bathroom with Concrete Flooring Ideas and Designs
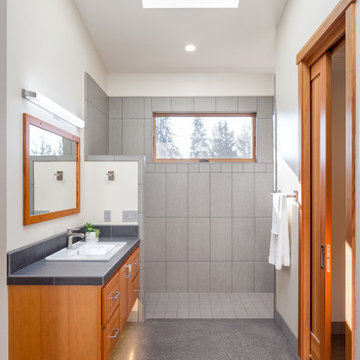
This is an example of a rustic bathroom in Seattle with grey tiles, white walls, concrete flooring, grey worktops, a single sink and a floating vanity unit.
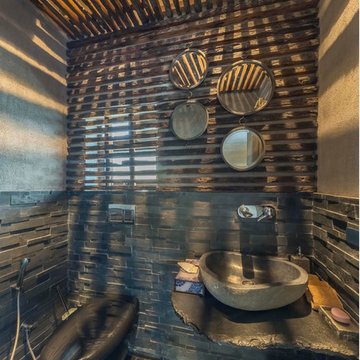
This is an example of a small rustic bathroom in Kolkata with a wall mounted toilet, stone tiles, grey walls, concrete flooring, a vessel sink and black floors.

The Twin Peaks Passive House + ADU was designed and built to remain resilient in the face of natural disasters. Fortunately, the same great building strategies and design that provide resilience also provide a home that is incredibly comfortable and healthy while also visually stunning.
This home’s journey began with a desire to design and build a house that meets the rigorous standards of Passive House. Before beginning the design/ construction process, the homeowners had already spent countless hours researching ways to minimize their global climate change footprint. As with any Passive House, a large portion of this research was focused on building envelope design and construction. The wall assembly is combination of six inch Structurally Insulated Panels (SIPs) and 2x6 stick frame construction filled with blown in insulation. The roof assembly is a combination of twelve inch SIPs and 2x12 stick frame construction filled with batt insulation. The pairing of SIPs and traditional stick framing allowed for easy air sealing details and a continuous thermal break between the panels and the wall framing.
Beyond the building envelope, a number of other high performance strategies were used in constructing this home and ADU such as: battery storage of solar energy, ground source heat pump technology, Heat Recovery Ventilation, LED lighting, and heat pump water heating technology.
In addition to the time and energy spent on reaching Passivhaus Standards, thoughtful design and carefully chosen interior finishes coalesce at the Twin Peaks Passive House + ADU into stunning interiors with modern farmhouse appeal. The result is a graceful combination of innovation, durability, and aesthetics that will last for a century to come.
Despite the requirements of adhering to some of the most rigorous environmental standards in construction today, the homeowners chose to certify both their main home and their ADU to Passive House Standards. From a meticulously designed building envelope that tested at 0.62 ACH50, to the extensive solar array/ battery bank combination that allows designated circuits to function, uninterrupted for at least 48 hours, the Twin Peaks Passive House has a long list of high performance features that contributed to the completion of this arduous certification process. The ADU was also designed and built with these high standards in mind. Both homes have the same wall and roof assembly ,an HRV, and a Passive House Certified window and doors package. While the main home includes a ground source heat pump that warms both the radiant floors and domestic hot water tank, the more compact ADU is heated with a mini-split ductless heat pump. The end result is a home and ADU built to last, both of which are a testament to owners’ commitment to lessen their impact on the environment.
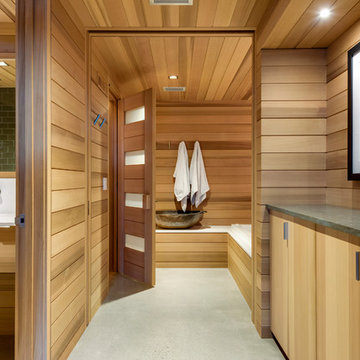
Natural light streams in everywhere through abundant glass, giving a 270 degree view of the lake. Reflecting straight angles of mahogany wood broken by zinc waves, this home blends efficiency with artistry.

Rustic white painted wood shower with custom stone flooring, and dark bronze shower fixtures. This shower also includes a natural wood folding seat and Bronze sprayer for convenience. This wood has been waterproofed and applied to the rest of the bathroom walls.
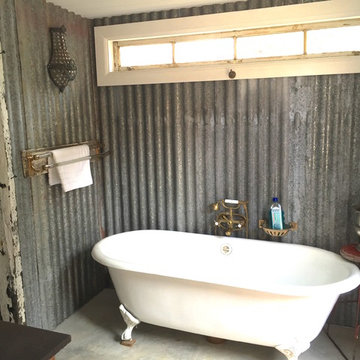
Corrugated metal sheet walls ,concrete floor and an old bathtub make this a charming bathroom. It looks outside to an outdoor shower
Design ideas for a small rustic ensuite bathroom in Sydney with a submerged sink, black cabinets, a claw-foot bath, an alcove shower, a one-piece toilet, grey walls and concrete flooring.
Design ideas for a small rustic ensuite bathroom in Sydney with a submerged sink, black cabinets, a claw-foot bath, an alcove shower, a one-piece toilet, grey walls and concrete flooring.
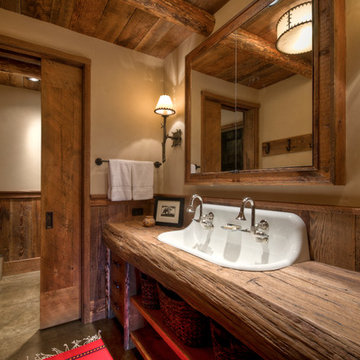
Medium sized rustic shower room bathroom in Other with wooden worktops, flat-panel cabinets, a two-piece toilet, brown tiles, beige walls, concrete flooring, a built-in sink, medium wood cabinets and brown worktops.

Medium sized rustic ensuite bathroom in New York with open cabinets, a claw-foot bath, a walk-in shower, multi-coloured tiles, concrete flooring, an integrated sink, concrete worktops, brown floors and brown worktops.
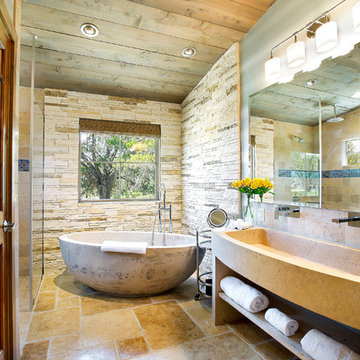
Both the stone bathtub and sink were imported from China. The flooring is scored and stained concrete - not stone!
Design ideas for a rustic ensuite bathroom in Austin with a trough sink, open cabinets, a freestanding bath, a built-in shower, beige tiles, stone tiles and concrete flooring.
Design ideas for a rustic ensuite bathroom in Austin with a trough sink, open cabinets, a freestanding bath, a built-in shower, beige tiles, stone tiles and concrete flooring.
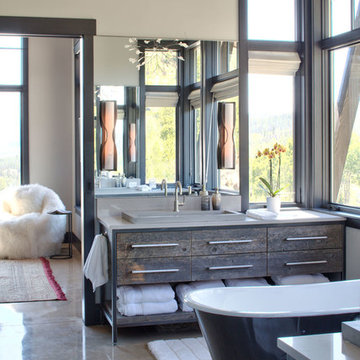
MODERN RUSTIC STEEL AND BARNWOOD CUSTOM VANITY BY NEW MOUNTAIN DESIGN.
Rustic bathroom in Denver with dark wood cabinets, grey walls, concrete flooring, a built-in sink, grey floors, grey worktops and flat-panel cabinets.
Rustic bathroom in Denver with dark wood cabinets, grey walls, concrete flooring, a built-in sink, grey floors, grey worktops and flat-panel cabinets.

Rustic finishes on this barndo bathroom.
Inspiration for a medium sized rustic ensuite bathroom in Austin with raised-panel cabinets, grey cabinets, an alcove shower, a two-piece toilet, grey tiles, wood-effect tiles, grey walls, concrete flooring, a submerged sink, granite worktops, grey floors, a hinged door, black worktops, double sinks, a built in vanity unit and a vaulted ceiling.
Inspiration for a medium sized rustic ensuite bathroom in Austin with raised-panel cabinets, grey cabinets, an alcove shower, a two-piece toilet, grey tiles, wood-effect tiles, grey walls, concrete flooring, a submerged sink, granite worktops, grey floors, a hinged door, black worktops, double sinks, a built in vanity unit and a vaulted ceiling.
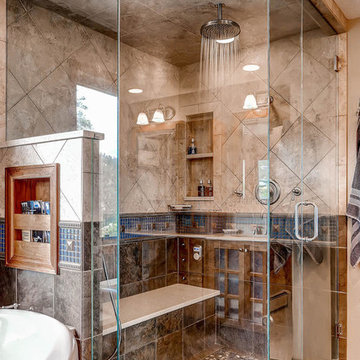
Photo of a large rustic ensuite bathroom in Denver with flat-panel cabinets, light wood cabinets, a freestanding bath, a double shower, blue tiles, mosaic tiles, beige walls, concrete flooring, a submerged sink and limestone worktops.

This master bathroom was completely redesigned and relocation of drains and removal and rebuilding of walls was done to complete a new layout. For the entrance barn doors were installed which really give this space the rustic feel. The main feature aside from the entrance is the freestanding tub located in the center of this master suite with a tiled bench built off the the side. The vanity is a Knotty Alder wood cabinet with a driftwood finish from Sollid Cabinetry. The 4" backsplash is a four color blend pebble rock from Emser Tile. The counter top is a remnant from Pental Quartz in "Alpine". The walk in shower features a corner bench and all tile used in this space is a 12x24 pe tuscania laid vertically. The shower also features the Emser Rivera pebble as the shower pan an decorative strip on the shower wall that was used as the backsplash in the vanity area.
Photography by Scott Basile
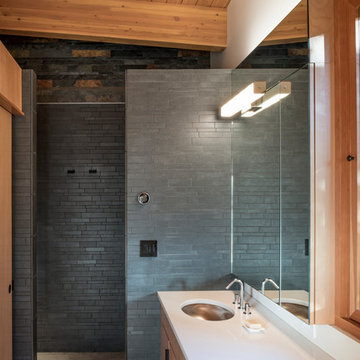
Photography: Eirik Johnson
Photo of a medium sized rustic ensuite bathroom in Seattle with flat-panel cabinets, light wood cabinets, a walk-in shower, grey tiles, white walls, concrete flooring, a submerged sink and engineered stone worktops.
Photo of a medium sized rustic ensuite bathroom in Seattle with flat-panel cabinets, light wood cabinets, a walk-in shower, grey tiles, white walls, concrete flooring, a submerged sink and engineered stone worktops.
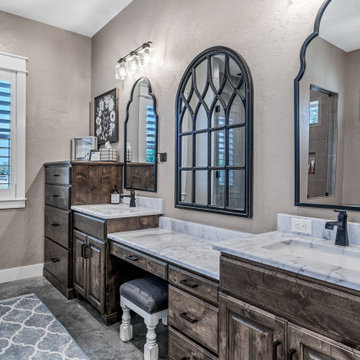
Inspiration for a large rustic ensuite bathroom in Houston with an alcove bath, a corner shower, beige walls, concrete flooring, a submerged sink, grey floors, a hinged door, white worktops, an enclosed toilet, double sinks and a built in vanity unit.
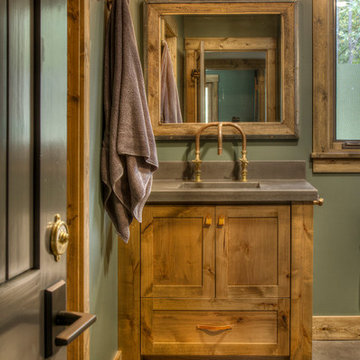
Rustic bathroom in Minneapolis with shaker cabinets, medium wood cabinets, green walls, concrete flooring, grey floors and grey worktops.
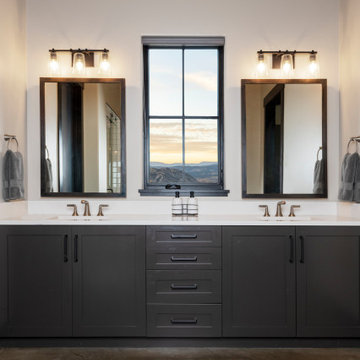
Design ideas for a large rustic ensuite bathroom in Denver with recessed-panel cabinets, grey cabinets, concrete flooring, a submerged sink, quartz worktops, grey floors and white worktops.
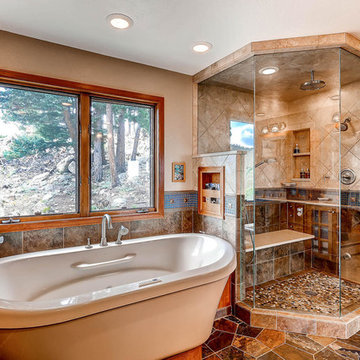
Large rustic ensuite bathroom in Denver with flat-panel cabinets, light wood cabinets, a freestanding bath, a double shower, blue tiles, mosaic tiles, beige walls, concrete flooring, a submerged sink and limestone worktops.

this vanity was created from reclaimed barn wood and an old farm sink.
Medium sized rustic bathroom in Other with louvered cabinets, brown cabinets, a two-piece toilet, a built-in sink, grey floors, a single sink, a freestanding vanity unit, a wood ceiling, wood walls and concrete flooring.
Medium sized rustic bathroom in Other with louvered cabinets, brown cabinets, a two-piece toilet, a built-in sink, grey floors, a single sink, a freestanding vanity unit, a wood ceiling, wood walls and concrete flooring.
Rustic Bathroom with Concrete Flooring Ideas and Designs
1
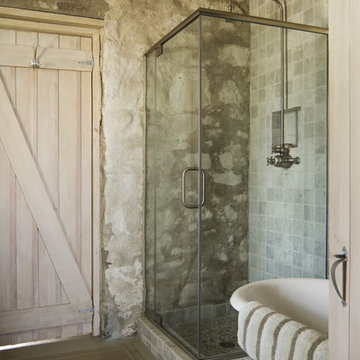

 Shelves and shelving units, like ladder shelves, will give you extra space without taking up too much floor space. Also look for wire, wicker or fabric baskets, large and small, to store items under or next to the sink, or even on the wall.
Shelves and shelving units, like ladder shelves, will give you extra space without taking up too much floor space. Also look for wire, wicker or fabric baskets, large and small, to store items under or next to the sink, or even on the wall.  The sink, the mirror, shower and/or bath are the places where you might want the clearest and strongest light. You can use these if you want it to be bright and clear. Otherwise, you might want to look at some soft, ambient lighting in the form of chandeliers, short pendants or wall lamps. You could use accent lighting around your rustic bath in the form to create a tranquil, spa feel, as well.
The sink, the mirror, shower and/or bath are the places where you might want the clearest and strongest light. You can use these if you want it to be bright and clear. Otherwise, you might want to look at some soft, ambient lighting in the form of chandeliers, short pendants or wall lamps. You could use accent lighting around your rustic bath in the form to create a tranquil, spa feel, as well. 