Rustic Bathroom with Freestanding Cabinets Ideas and Designs
Refine by:
Budget
Sort by:Popular Today
1 - 20 of 1,134 photos
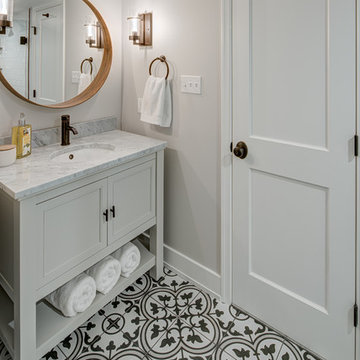
Photography by Stu Estler
Photo of a small rustic ensuite bathroom in DC Metro with freestanding cabinets, grey cabinets, a corner shower, a two-piece toilet, white tiles, metro tiles, white walls, cement flooring, a submerged sink, marble worktops, multi-coloured floors, a hinged door and white worktops.
Photo of a small rustic ensuite bathroom in DC Metro with freestanding cabinets, grey cabinets, a corner shower, a two-piece toilet, white tiles, metro tiles, white walls, cement flooring, a submerged sink, marble worktops, multi-coloured floors, a hinged door and white worktops.
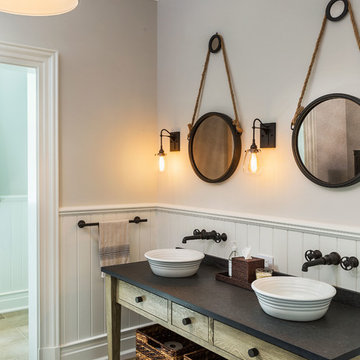
This is an example of a medium sized rustic ensuite bathroom in New York with freestanding cabinets, distressed cabinets, beige walls, porcelain flooring, a vessel sink, solid surface worktops and beige floors.
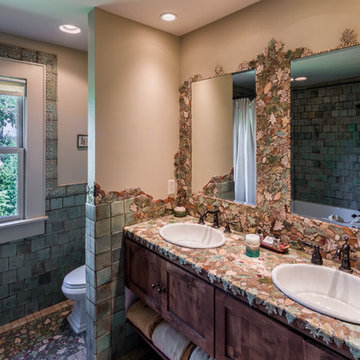
This unique home, and it's use of historic cabins that were dismantled, and then reassembled on-site, was custom designed by MossCreek. As the mountain residence for an accomplished artist, the home features abundant natural light, antique timbers and logs, and numerous spaces designed to highlight the artist's work and to serve as studios for creativity. Photos by John MacLean.
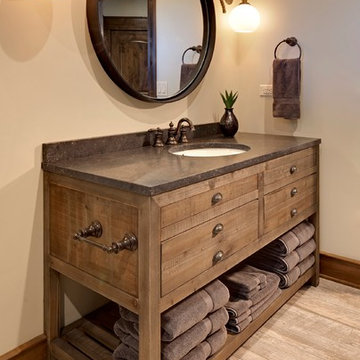
Jon Huelskamp Landmark Photography
Design ideas for a medium sized rustic shower room bathroom in Chicago with freestanding cabinets, dark wood cabinets, beige walls, light hardwood flooring, a submerged sink, concrete worktops and brown floors.
Design ideas for a medium sized rustic shower room bathroom in Chicago with freestanding cabinets, dark wood cabinets, beige walls, light hardwood flooring, a submerged sink, concrete worktops and brown floors.
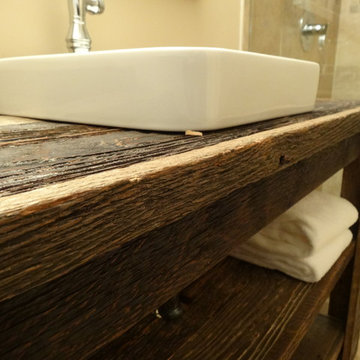
Design ideas for a small rustic shower room bathroom in Charlotte with freestanding cabinets, dark wood cabinets, wooden worktops, beige tiles, ceramic tiles, a built-in sink, an alcove shower, a two-piece toilet, beige walls and ceramic flooring.
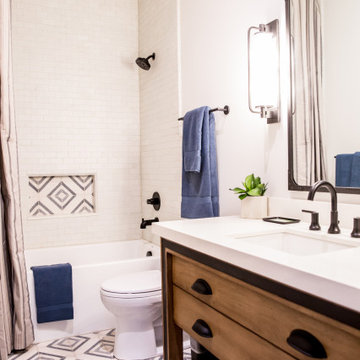
A beautiful modern mountain bathroom designed with rustic elements, brass finishes, white and blue tile design.
Inspiration for a medium sized rustic shower room bathroom in Salt Lake City with a freestanding vanity unit, freestanding cabinets, medium wood cabinets, an alcove bath, a shower/bath combination, a one-piece toilet, a submerged sink, a shower curtain, white worktops and a single sink.
Inspiration for a medium sized rustic shower room bathroom in Salt Lake City with a freestanding vanity unit, freestanding cabinets, medium wood cabinets, an alcove bath, a shower/bath combination, a one-piece toilet, a submerged sink, a shower curtain, white worktops and a single sink.

This is an example of a medium sized rustic shower room bathroom in Santa Barbara with freestanding cabinets, black cabinets, an alcove shower, a two-piece toilet, white walls, porcelain flooring, a vessel sink, marble worktops, white floors, a hinged door and white worktops.
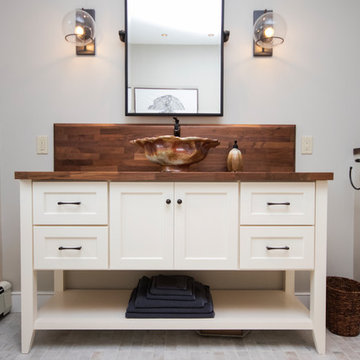
Stunning bathroom suite with laundry room located in North Kingstown, Rhode Island. Candlelight Cabinetry custom English Linen vanity is a showpiece in this suite. Brooks Custom Eco-walnut countertop is the perfect match for the vanity. The clients own custom sink is highlighted by the Brizo Faucet Rook in venetian bronze and the Top Knobs brookline hardware in oil rubbed bronze. The amazing MAAX Optic Hydrofeel soaking tub is also enclosed with English Linen panels, the tub deck Great In Counters Rainforest granite highlights the tub. Emilamerica Fusion tub and shower wall tile in white, Schluter-Systems North America corner molding in antique bronze and Symmons Industries elm tub filler complete this oasis. The custom glass enclosed shower is a masterpiece showcasing the Fusion white wall tile, Elm shower system, Moen grab bar and Daltile Veranda Porcelain tile in Dune. Toto Drake Elongated toilet and Elm accessories complete this design. And finally the Brickwork floor tile in Studio is not only beautiful but it is warm also. Nuheat Floor Heating Systems custom radiant floor mat will keep our client's warm this winter. Designed Scott Trainor Installation J.M. Bryson Construction Management Photography by Jessica Pohl #RhodeIslandDesign #ridesign #rhodeisland #RI #customcabinets #RIBathrooms #RICustombathroom #RIBathroomremodel #bathroomcabinets #Candlelightcabinetry #whitevanity #masterbathroomsuiteremodel #woodvanitycountertop #topknobs #Brizo #oilrubbedbronzefaucet #customvesselsink #customglassshower #symmonsindustries #Daltile #emilamerica #showertile #porcelaintile #whitetile #maax #soakingtub #oilrubbedbronzeaaccessories #rainforestgranite #tubdeck #tubfiller #moen #nuheatflooringsystems #shlutersystemsbrookscustomdesign #customdesign #designer #designpro #remodel #remodeling #Houzz #nkba30_30 #dreamhouse #dreamhome #dreammastersuite #BostonDesignGuide #NewEnglandHome #homeimprovement #tiledesign #NEDesign #NEDesigner #DesignerBathroom #Style #Contractor #Home #dreambathroom
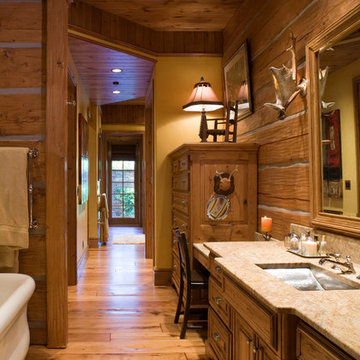
Medium sized rustic ensuite bathroom in Other with freestanding cabinets, medium wood cabinets, a freestanding bath, a built-in shower, light hardwood flooring, a submerged sink, granite worktops, an open shower and beige worktops.
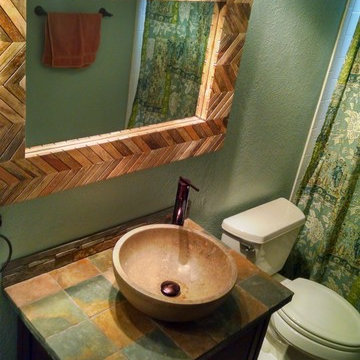
Paul Zimmerman photo. This well - traveled client has spent time in Africa and wanted to bring that flavor to her hall bath!
The multi-colored natural stone allowed her to mix wood with wall colors and bronze fixtures for a wonderful native feel.
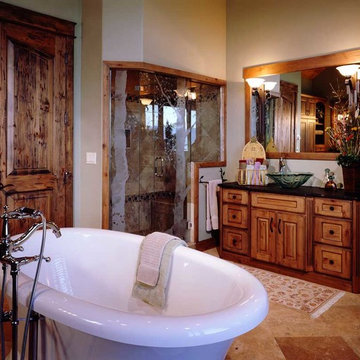
Medium sized rustic ensuite bathroom in Denver with freestanding cabinets, light wood cabinets, a freestanding bath, an alcove shower, beige walls, ceramic flooring, a vessel sink and a hinged door.

The clients asked for a master bath with a ranch style, tranquil spa feeling. The large master bathroom has two separate spaces; a bath tub/shower room and a spacious area for dressing, the vanity, storage and toilet. The floor in the wet room is a pebble mosaic. The walls are large porcelain, marble looking tile. The main room has a wood-like porcelain, plank tile. The plumbing comes up through the floor (and is boxed in) because the vanity is on an outside wall.
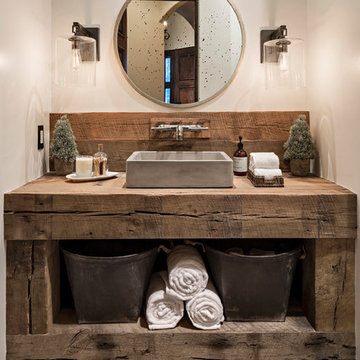
High Res Media
This is an example of a medium sized rustic shower room bathroom in Phoenix with freestanding cabinets, distressed cabinets, a two-piece toilet, black and white tiles, cement tiles, white walls, cement flooring, a vessel sink and wooden worktops.
This is an example of a medium sized rustic shower room bathroom in Phoenix with freestanding cabinets, distressed cabinets, a two-piece toilet, black and white tiles, cement tiles, white walls, cement flooring, a vessel sink and wooden worktops.
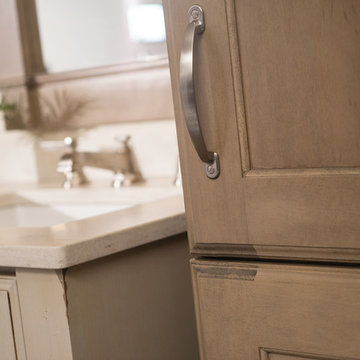
Submerse yourself in a serene bath environment and enjoy solitude as your reward. Select the most inviting and luxurious materials to create a relaxing space that rejuvenates as it soothes and calms. Coordinating bath furniture from Duraa Supreme brings all the details together with your choice of beautiful styles and finishes. Mirrored doors in the linen cabinet make small spaces look expansive and add a convenient full-length mirror into the bathroom.
Two tall linen cabinets in this two-tone bathroom add vast amounts of storage to the small space while adding beauty to the room. The “Cashew” gray stain on the linen cabinets match the undertones of the Heritage Paint finish and at a beautifully dramatic contrast to the design. This sublime bathroom features Dura Supreme’s “Style Four” furniture series. Style Four offers 10 different configurations (for single sink vanities, double sink vanities, or offset sinks), and multiple decorative toe options to coordinate vanities and linen cabinets. A matching mirror complements the vanity design.
Over time, a well-loved painted furniture piece will show distinctive signs of wear and use. Each chip and dent tells a story of its history through layers of paint. With its beautifully aged surface and chipped edges, Dura Supreme’s Heritage Paint collection, shown on this bathroom vanity, is designed to resemble a cherished family heirloom.
Dura Supreme’s artisans hand-detail the surface to create the look of timeworn distressing. Finishes are layered to emulate the look of furniture that has been refinished over the years. A layer of stain is covered with a layer of paint with special effects to age the surface. The paint is then chipped away along corners and edges to create, the signature look of Heritage Paint.
The bathroom has evolved from its purist utilitarian roots to a more intimate and reflective sanctuary in which to relax and reconnect. A refreshing spa-like environment offers a brisk welcome at the dawning of a new day or a soothing interlude as your day concludes.
Our busy and hectic lifestyles leave us yearning for a private place where we can truly relax and indulge. With amenities that pamper the senses and design elements inspired by luxury spas, bathroom environments are being transformed from the mundane and utilitarian to the extravagant and luxurious.
Bath cabinetry from Dura Supreme offers myriad design directions to create the personal harmony and beauty that are a hallmark of the bath sanctuary. Immerse yourself in our expansive palette of finishes and wood species to discover the look that calms your senses and soothes your soul. Your Dura Supreme designer will guide you through the selections and transform your bath into a beautiful retreat.
Request a FREE Dura Supreme Brochure Packet:
http://www.durasupreme.com/request-brochure
Find a Dura Supreme Showroom near you today:
http://www.durasupreme.com/dealer-locator
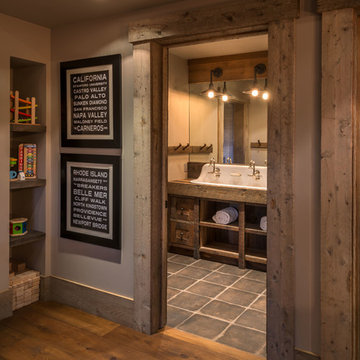
Vance Fox Photography
Photo of a medium sized rustic family bathroom in Sacramento with freestanding cabinets, medium wood cabinets, grey walls, medium hardwood flooring, a trough sink, wooden worktops and brown floors.
Photo of a medium sized rustic family bathroom in Sacramento with freestanding cabinets, medium wood cabinets, grey walls, medium hardwood flooring, a trough sink, wooden worktops and brown floors.
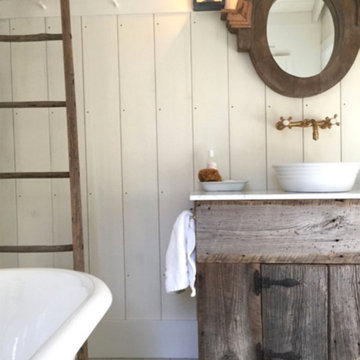
Inspiration for a medium sized rustic shower room bathroom in Providence with freestanding cabinets, distressed cabinets, a freestanding bath, white walls, light hardwood flooring, a vessel sink, marble worktops and white floors.
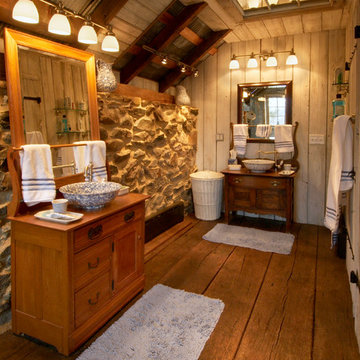
His and Her vanities are actually found antique furniture pieces. The sink bowls were antique bowls hand-drilled to accommodate modern drains and stops. A 6-lite sash was cut into the bathroom ceiling to provide additional light from the skylights above. Venting for the bathroom exhaust fan was chased between two rafters and out the soffit.
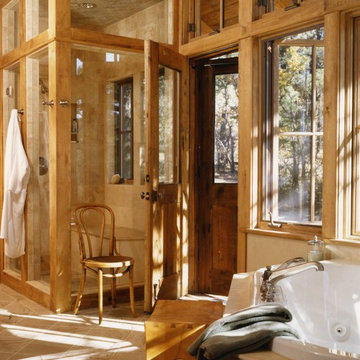
David O Marlow
Inspiration for a large rustic ensuite bathroom in Denver with a submerged sink, freestanding cabinets, light wood cabinets, limestone worktops, a built-in bath, a corner shower, beige tiles, stone tiles, beige walls, vinyl flooring, beige floors and a hinged door.
Inspiration for a large rustic ensuite bathroom in Denver with a submerged sink, freestanding cabinets, light wood cabinets, limestone worktops, a built-in bath, a corner shower, beige tiles, stone tiles, beige walls, vinyl flooring, beige floors and a hinged door.
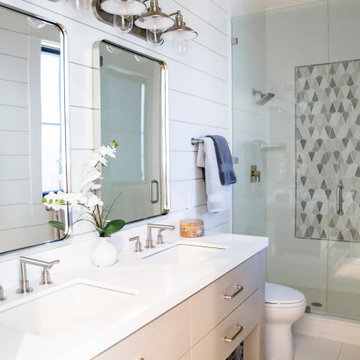
Charming bathroom with a five-light vanity light, double sink, and standing shower. Features polished chrome hardware and details, shiplap wall cover, and a unique shower tile design.

Inspiration for a medium sized rustic ensuite bathroom in Other with a freestanding vanity unit, freestanding cabinets, medium wood cabinets, a claw-foot bath, a shower/bath combination, a two-piece toilet, yellow walls, medium hardwood flooring, a built-in sink, wooden worktops, brown floors, a shower curtain, brown worktops, double sinks and panelled walls.
Rustic Bathroom with Freestanding Cabinets Ideas and Designs
1

 Shelves and shelving units, like ladder shelves, will give you extra space without taking up too much floor space. Also look for wire, wicker or fabric baskets, large and small, to store items under or next to the sink, or even on the wall.
Shelves and shelving units, like ladder shelves, will give you extra space without taking up too much floor space. Also look for wire, wicker or fabric baskets, large and small, to store items under or next to the sink, or even on the wall.  The sink, the mirror, shower and/or bath are the places where you might want the clearest and strongest light. You can use these if you want it to be bright and clear. Otherwise, you might want to look at some soft, ambient lighting in the form of chandeliers, short pendants or wall lamps. You could use accent lighting around your rustic bath in the form to create a tranquil, spa feel, as well.
The sink, the mirror, shower and/or bath are the places where you might want the clearest and strongest light. You can use these if you want it to be bright and clear. Otherwise, you might want to look at some soft, ambient lighting in the form of chandeliers, short pendants or wall lamps. You could use accent lighting around your rustic bath in the form to create a tranquil, spa feel, as well. 