Rustic Bathroom with Limestone Flooring Ideas and Designs

Grey Quartzite Leathered Slab
Inspiration for a rustic ensuite bathroom in Other with shaker cabinets, limestone flooring, a submerged sink, quartz worktops, grey worktops, double sinks and a built in vanity unit.
Inspiration for a rustic ensuite bathroom in Other with shaker cabinets, limestone flooring, a submerged sink, quartz worktops, grey worktops, double sinks and a built in vanity unit.

Inspiration for a large rustic ensuite bathroom in Portland with a walk-in shower, limestone flooring, a submerged sink, engineered stone worktops, grey floors, an open shower, white worktops and a wood ceiling.
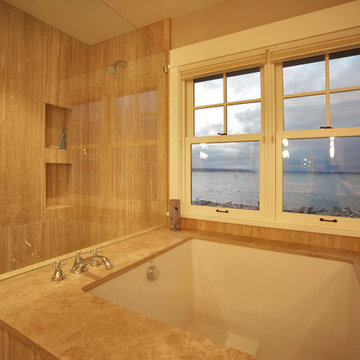
Photo of a medium sized rustic ensuite bathroom in Seattle with a submerged bath, a walk-in shower, beige tiles, porcelain tiles, beige walls, limestone flooring, limestone worktops, beige floors, an open shower and beige worktops.
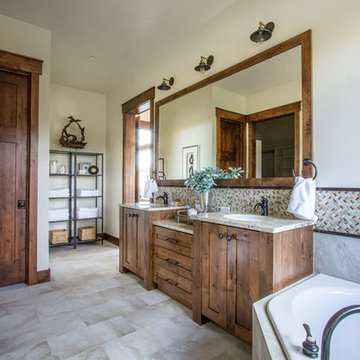
Design ideas for a large rustic ensuite bathroom in Salt Lake City with shaker cabinets, medium wood cabinets, a built-in bath, beige walls, limestone flooring and a submerged sink.

Karl Neumann Photography
Design ideas for a large rustic ensuite bathroom in Other with stone tiles, shaker cabinets, dark wood cabinets, an alcove shower, a one-piece toilet, beige walls, limestone flooring, a vessel sink, granite worktops, beige floors and an open shower.
Design ideas for a large rustic ensuite bathroom in Other with stone tiles, shaker cabinets, dark wood cabinets, an alcove shower, a one-piece toilet, beige walls, limestone flooring, a vessel sink, granite worktops, beige floors and an open shower.
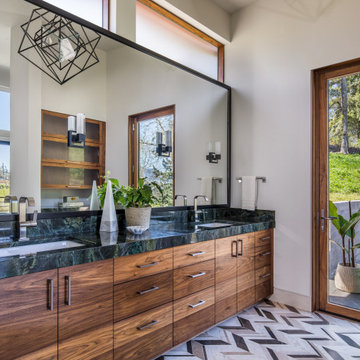
Inspiration for a large rustic ensuite bathroom in Portland with limestone flooring, a submerged sink, marble worktops, multi-coloured floors, green worktops, flat-panel cabinets, dark wood cabinets and white walls.

Cypress Ceilings and Reclaimed Sinker Cypress Cabinets
Photo of a rustic ensuite bathroom in Austin with flat-panel cabinets, medium wood cabinets, a freestanding bath, a one-piece toilet, beige tiles, limestone flooring, beige floors, grey worktops, a wall niche, double sinks, a built in vanity unit, exposed beams and panelled walls.
Photo of a rustic ensuite bathroom in Austin with flat-panel cabinets, medium wood cabinets, a freestanding bath, a one-piece toilet, beige tiles, limestone flooring, beige floors, grey worktops, a wall niche, double sinks, a built in vanity unit, exposed beams and panelled walls.

The marble tile shower has a barn-style sliding shower door. Even small spaces need a well designed lighting plan; the bath’s skylight provides natural lighting, while the floating light shelf with small puck lights and a hidden strip light at the rear provide additional lighting.

A Principal Bathroom project focusing on combining rustic and contemporary features for a timeless effect. With strong inspiration from Moroccan materials and textures, this grand bathroom brings a hint of north Africa with a modern twist.

The Twin Peaks Passive House + ADU was designed and built to remain resilient in the face of natural disasters. Fortunately, the same great building strategies and design that provide resilience also provide a home that is incredibly comfortable and healthy while also visually stunning.
This home’s journey began with a desire to design and build a house that meets the rigorous standards of Passive House. Before beginning the design/ construction process, the homeowners had already spent countless hours researching ways to minimize their global climate change footprint. As with any Passive House, a large portion of this research was focused on building envelope design and construction. The wall assembly is combination of six inch Structurally Insulated Panels (SIPs) and 2x6 stick frame construction filled with blown in insulation. The roof assembly is a combination of twelve inch SIPs and 2x12 stick frame construction filled with batt insulation. The pairing of SIPs and traditional stick framing allowed for easy air sealing details and a continuous thermal break between the panels and the wall framing.
Beyond the building envelope, a number of other high performance strategies were used in constructing this home and ADU such as: battery storage of solar energy, ground source heat pump technology, Heat Recovery Ventilation, LED lighting, and heat pump water heating technology.
In addition to the time and energy spent on reaching Passivhaus Standards, thoughtful design and carefully chosen interior finishes coalesce at the Twin Peaks Passive House + ADU into stunning interiors with modern farmhouse appeal. The result is a graceful combination of innovation, durability, and aesthetics that will last for a century to come.
Despite the requirements of adhering to some of the most rigorous environmental standards in construction today, the homeowners chose to certify both their main home and their ADU to Passive House Standards. From a meticulously designed building envelope that tested at 0.62 ACH50, to the extensive solar array/ battery bank combination that allows designated circuits to function, uninterrupted for at least 48 hours, the Twin Peaks Passive House has a long list of high performance features that contributed to the completion of this arduous certification process. The ADU was also designed and built with these high standards in mind. Both homes have the same wall and roof assembly ,an HRV, and a Passive House Certified window and doors package. While the main home includes a ground source heat pump that warms both the radiant floors and domestic hot water tank, the more compact ADU is heated with a mini-split ductless heat pump. The end result is a home and ADU built to last, both of which are a testament to owners’ commitment to lessen their impact on the environment.
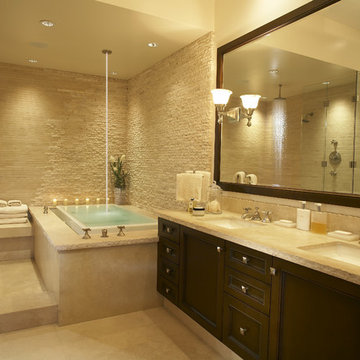
Surrounded by hand-chiseled stone walls, the infinity tub’s continuously cascading water cultivates an air of tranquility in the master ensuite retreat
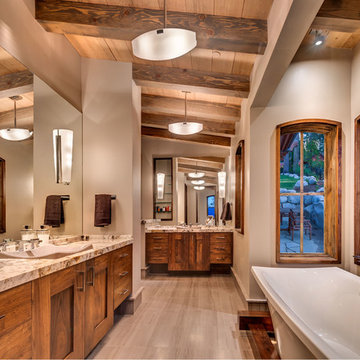
Master Bath partial view with custom Walnut floating cabinets
(c) SANDBOX & Vance Fox
Rustic bathroom in Sacramento with shaker cabinets, medium wood cabinets, a freestanding bath, limestone flooring, a vessel sink and marble worktops.
Rustic bathroom in Sacramento with shaker cabinets, medium wood cabinets, a freestanding bath, limestone flooring, a vessel sink and marble worktops.
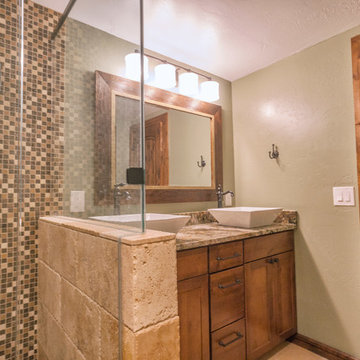
Great room with entertainment area with custom entertainment center built in with stained and lacquered knotty alder wood cabinetry below, shelves above and thin rock accents; walk behind wet bar, ‘La Cantina’ brand 3- panel folding doors to future, outdoor, swimming pool area, (5) ‘Craftsman’ style, knotty alder, custom stained and lacquered knotty alder ‘beamed’ ceiling , gas fireplace with full height stone hearth, surround and knotty alder mantle, wine cellar, and under stair closet; bedroom with walk-in closet, 5-piece bathroom, (2) unfinished storage rooms and unfinished mechanical room; (2) new fixed glass windows purchased and installed; (1) new active bedroom window purchased and installed; Photo: Andrew J Hathaway, Brothers Construction
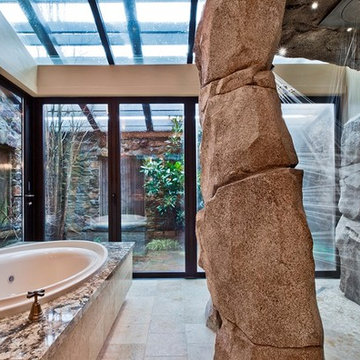
Michael Walmsley
Large rustic ensuite bathroom in Seattle with granite worktops, a built-in bath, a walk-in shower, stone tiles and limestone flooring.
Large rustic ensuite bathroom in Seattle with granite worktops, a built-in bath, a walk-in shower, stone tiles and limestone flooring.

A fun and colorful bathroom with plenty of space. The blue stained vanity shows the variation in color as the wood grain pattern peeks through. Marble countertop with soft and subtle veining combined with textured glass sconces wrapped in metal is the right balance of soft and rustic.
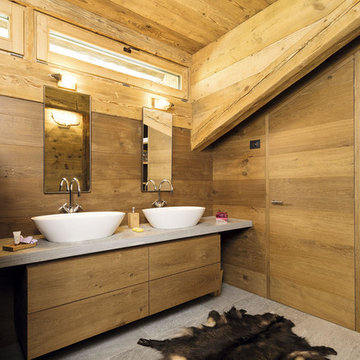
Design ideas for a small rustic ensuite bathroom in New York with flat-panel cabinets, medium wood cabinets, brown walls, a vessel sink, grey floors, marble worktops and limestone flooring.
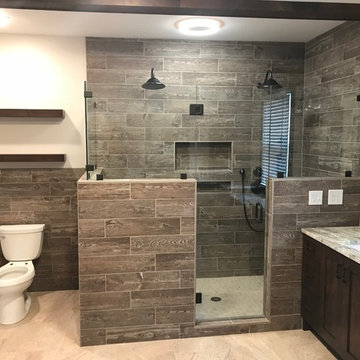
This is an example of a medium sized rustic ensuite bathroom in Nashville with a corner shower, a one-piece toilet, brown tiles, porcelain tiles, beige walls, limestone flooring, beige floors, a hinged door, shaker cabinets, dark wood cabinets, a submerged sink, granite worktops and grey worktops.

Photo of a medium sized rustic ensuite bathroom in Other with light wood cabinets, brown walls, limestone flooring, an integrated sink, granite worktops and flat-panel cabinets.
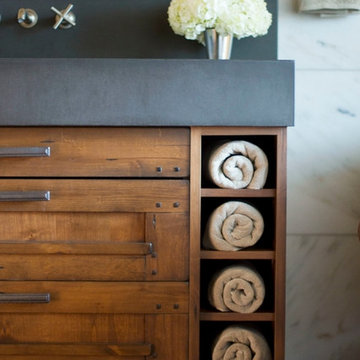
Jason McConathy
Rustic ensuite bathroom in Denver with an integrated sink, flat-panel cabinets, medium wood cabinets, concrete worktops, a freestanding bath, a walk-in shower, a two-piece toilet, white tiles, stone tiles, beige walls and limestone flooring.
Rustic ensuite bathroom in Denver with an integrated sink, flat-panel cabinets, medium wood cabinets, concrete worktops, a freestanding bath, a walk-in shower, a two-piece toilet, white tiles, stone tiles, beige walls and limestone flooring.

Anita Lang - IMI Design - Scottsdale, AZ
Photo of a large rustic ensuite wet room bathroom in Sacramento with stone tiles, limestone flooring, beige floors, flat-panel cabinets, dark wood cabinets, beige tiles, brown tiles, brown walls, a vessel sink, concrete worktops and a hinged door.
Photo of a large rustic ensuite wet room bathroom in Sacramento with stone tiles, limestone flooring, beige floors, flat-panel cabinets, dark wood cabinets, beige tiles, brown tiles, brown walls, a vessel sink, concrete worktops and a hinged door.
Rustic Bathroom with Limestone Flooring Ideas and Designs
1

 Shelves and shelving units, like ladder shelves, will give you extra space without taking up too much floor space. Also look for wire, wicker or fabric baskets, large and small, to store items under or next to the sink, or even on the wall.
Shelves and shelving units, like ladder shelves, will give you extra space without taking up too much floor space. Also look for wire, wicker or fabric baskets, large and small, to store items under or next to the sink, or even on the wall.  The sink, the mirror, shower and/or bath are the places where you might want the clearest and strongest light. You can use these if you want it to be bright and clear. Otherwise, you might want to look at some soft, ambient lighting in the form of chandeliers, short pendants or wall lamps. You could use accent lighting around your rustic bath in the form to create a tranquil, spa feel, as well.
The sink, the mirror, shower and/or bath are the places where you might want the clearest and strongest light. You can use these if you want it to be bright and clear. Otherwise, you might want to look at some soft, ambient lighting in the form of chandeliers, short pendants or wall lamps. You could use accent lighting around your rustic bath in the form to create a tranquil, spa feel, as well. 