Rustic Bathroom with Marble Worktops Ideas and Designs
Refine by:
Budget
Sort by:Popular Today
1 - 20 of 1,014 photos
Item 1 of 3

Master bath with contemporary and rustic elements; clean-lined shower walls and door; stone countertop above custom wood cabinets; reclaimed timber and wood ceiling

The soaking tub was positioned to capture views of the tree canopy beyond. The vanity mirror floats in the space, exposing glimpses of the shower behind.
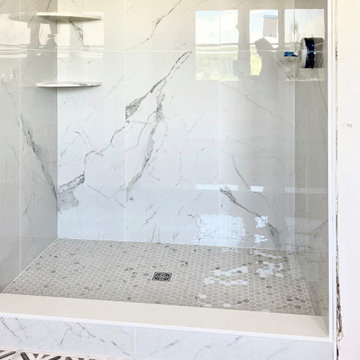
Large rustic ensuite bathroom in Boston with flat-panel cabinets, medium wood cabinets, a freestanding bath, an alcove shower, a one-piece toilet, white tiles, marble tiles, marble flooring, a submerged sink, marble worktops, grey floors, an open shower, white worktops, double sinks and a freestanding vanity unit.

We love to collaborate, whenever and wherever the opportunity arises. For this mountainside retreat, we entered at a unique point in the process—to collaborate on the interior architecture—lending our expertise in fine finishes and fixtures to complete the spaces, thereby creating the perfect backdrop for the family of furniture makers to fill in each vignette. Catering to a design-industry client meant we sourced with singularity and sophistication in mind, from matchless slabs of marble for the kitchen and master bath to timeless basin sinks that feel right at home on the frontier and custom lighting with both industrial and artistic influences. We let each detail speak for itself in situ.
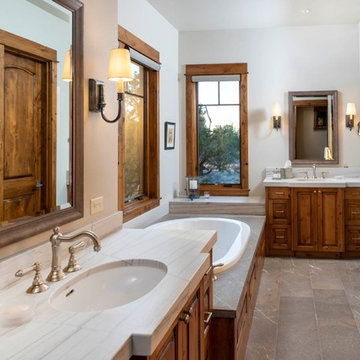
Medium sized rustic ensuite bathroom in Other with beige walls, a submerged sink, brown floors, raised-panel cabinets, medium wood cabinets, marble worktops, white worktops, a built-in bath and a walk-in shower.
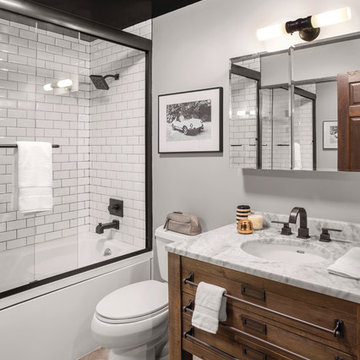
Another designer had already been hired to redo the interior, but once Ryan and Michael saw the finished backyard, they decided to hire Decor Aid to redesign the entire apartment, which included gut renovations of the kitchen and bathroom, a custom-made bar in the foyer, and a restyling of the bedroom and living room.
The apartment already featured some wood and leather furniture pieces, and so the redesign had to incorporate these existing pieces, while balancing the couple’s neutral palette and welcoming personalities.
Darker elements in the kitchen and bathroom were brought in to fit the couple’s modern, yet masculine style, and were contrasted with lighter, airy pieces, to keep smaller spaces from feeling claustrophobic. White marble and grey-washed wood tile was used to balance the matte black accents in the bathroom, while white cabinets and stainless steel appliances were used to balance the black tile backsplash and black countertops in the kitchen.
To fit the hip industrial vibe of Hoboken, rustic wood details were incorporated to offset the sleek modern finish that is consistent throughout the apartment. A lighter wood flooring was used in the bathroom, to complement the other wood elements in the apartment.
The living room and bedroom had already been repainted and refurnished, and so the restyling of each space had to feel cohesive with the existing elements. An organic cowhide rug offset the crisp lines in the bedroom, and dark linens were used to compliment the wood dresser and leather chair. The custom-built wood bar fit Ryan and Michael’s desire to transform their apartment into a space ready for entertaining, while tying together the apartment’s modern industrial look.

Photo by: Christopher Stark Photography
Small rustic shower room bathroom in San Francisco with shaker cabinets, light wood cabinets, a freestanding bath, grey tiles, stone tiles, grey walls, marble worktops, an alcove shower, a submerged sink, a hinged door, grey floors and feature lighting.
Small rustic shower room bathroom in San Francisco with shaker cabinets, light wood cabinets, a freestanding bath, grey tiles, stone tiles, grey walls, marble worktops, an alcove shower, a submerged sink, a hinged door, grey floors and feature lighting.
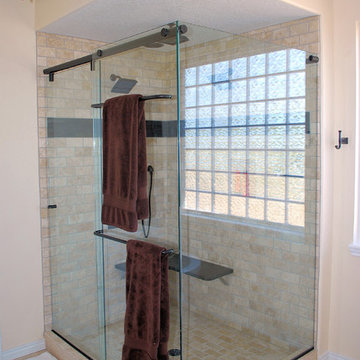
Design ideas for a large rustic ensuite bathroom in Denver with shaker cabinets, dark wood cabinets, a freestanding bath, a corner shower, beige tiles, metro tiles, beige walls, a submerged sink, marble worktops, beige floors, a hinged door and travertine flooring.
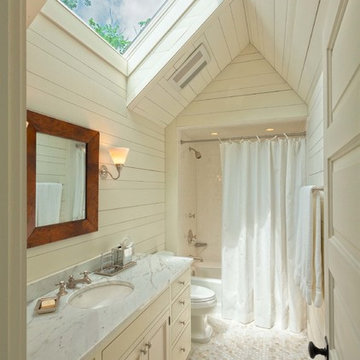
Photography: Jerry Markatos
Builder: James H. McGinnis, Inc.
Interior Design: Sharon Simonaire Design, Inc.
This is an example of a rustic bathroom in Other with marble worktops.
This is an example of a rustic bathroom in Other with marble worktops.

Inspiration for a large rustic ensuite bathroom in Austin with recessed-panel cabinets, dark wood cabinets, an alcove shower, brown walls, concrete flooring, a submerged sink, marble worktops, grey floors and a shower curtain.
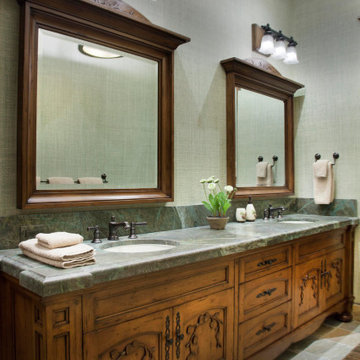
Add elegance and rustic charm to your luxury cabin with a custom double vanity like this one.
This is an example of a rustic ensuite bathroom in Salt Lake City with medium wood cabinets, green walls, porcelain flooring, a built-in sink, marble worktops, beige floors, green worktops, double sinks, a built in vanity unit and wallpapered walls.
This is an example of a rustic ensuite bathroom in Salt Lake City with medium wood cabinets, green walls, porcelain flooring, a built-in sink, marble worktops, beige floors, green worktops, double sinks, a built in vanity unit and wallpapered walls.
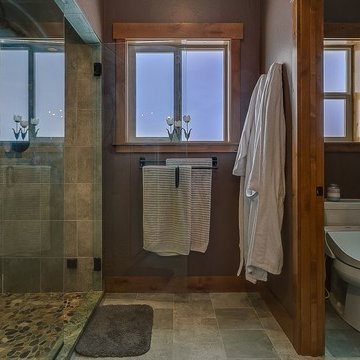
Inspiration for a large rustic ensuite bathroom in Seattle with flat-panel cabinets, medium wood cabinets, an alcove shower, a two-piece toilet, brown walls, porcelain flooring, a submerged sink, marble worktops, grey floors, a hinged door and green worktops.
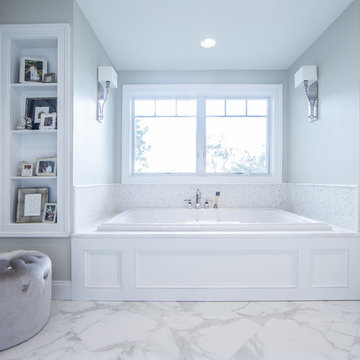
Here is a luxury master bathroom with white cabinets, white tile and white countertops, clean lines, and bright white. The houseplant in the center adds a touch of nature to an otherwise pristine look. There is also a very spacious, spa-like master bathtub.
Remodeled by TailorCraft house builders in Maryland

Frank de Biasi Interiors
Photo of a large rustic ensuite bathroom in Denver with a submerged sink, open cabinets, marble worktops, beige walls, marble flooring, beige tiles, marble tiles and a feature wall.
Photo of a large rustic ensuite bathroom in Denver with a submerged sink, open cabinets, marble worktops, beige walls, marble flooring, beige tiles, marble tiles and a feature wall.
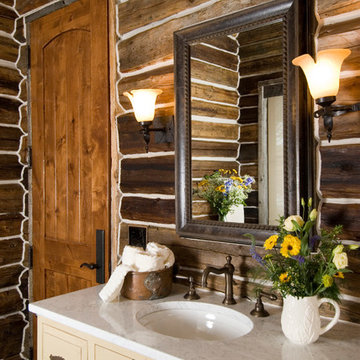
Hand Hewn Slab Siding.
Jessie Moore Photography
Photo of a rustic bathroom in Other with marble worktops.
Photo of a rustic bathroom in Other with marble worktops.
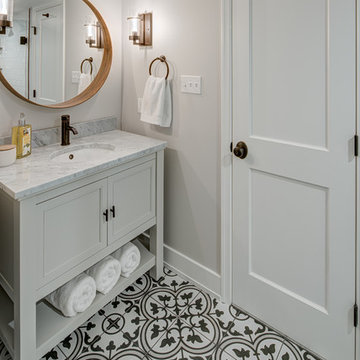
Photography by Stu Estler
Photo of a small rustic ensuite bathroom in DC Metro with freestanding cabinets, grey cabinets, a corner shower, a two-piece toilet, white tiles, metro tiles, white walls, cement flooring, a submerged sink, marble worktops, multi-coloured floors, a hinged door and white worktops.
Photo of a small rustic ensuite bathroom in DC Metro with freestanding cabinets, grey cabinets, a corner shower, a two-piece toilet, white tiles, metro tiles, white walls, cement flooring, a submerged sink, marble worktops, multi-coloured floors, a hinged door and white worktops.
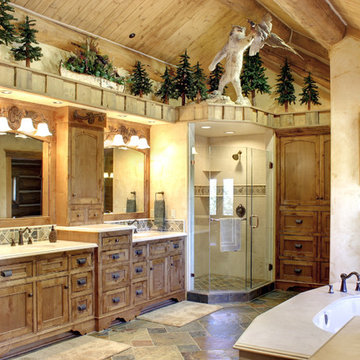
The huge master bath with custom cabinetry, slate floor, oversized shower and soaking tub. Photo by Junction Image Co.
Design ideas for a rustic bathroom in Los Angeles with recessed-panel cabinets, medium wood cabinets, marble worktops, a corner shower, grey tiles and stone tiles.
Design ideas for a rustic bathroom in Los Angeles with recessed-panel cabinets, medium wood cabinets, marble worktops, a corner shower, grey tiles and stone tiles.

Master bathrooms mosaic tile shower with a built-in shower bench.
This is an example of an expansive rustic ensuite bathroom in Phoenix with recessed-panel cabinets, brown cabinets, a freestanding bath, an alcove shower, a one-piece toilet, multi-coloured tiles, porcelain tiles, white walls, dark hardwood flooring, a submerged sink, marble worktops, multi-coloured floors, a hinged door, multi-coloured worktops, a shower bench, double sinks and brick walls.
This is an example of an expansive rustic ensuite bathroom in Phoenix with recessed-panel cabinets, brown cabinets, a freestanding bath, an alcove shower, a one-piece toilet, multi-coloured tiles, porcelain tiles, white walls, dark hardwood flooring, a submerged sink, marble worktops, multi-coloured floors, a hinged door, multi-coloured worktops, a shower bench, double sinks and brick walls.
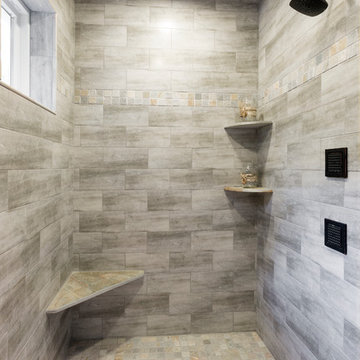
Large walk in shower with tile floor, walls and ceiling. The corner shelves and and bench are functional without taking up much room. Oili rubbed shower components.
Ryan Hainey
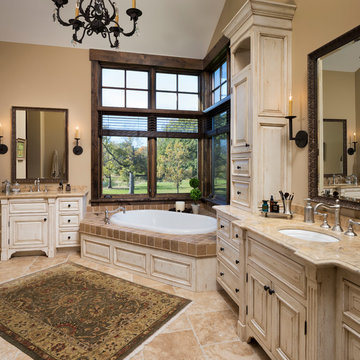
James Kruger, LandMark Photography,
Peter Eskuche, AIA, Eskuche Design,
Sharon Seitz, HISTORIC studio, Interior Design
Inspiration for a large rustic ensuite bathroom in Minneapolis with a submerged sink, raised-panel cabinets, distressed cabinets, marble worktops, a built-in bath, beige tiles, stone tiles, beige walls, travertine flooring and beige floors.
Inspiration for a large rustic ensuite bathroom in Minneapolis with a submerged sink, raised-panel cabinets, distressed cabinets, marble worktops, a built-in bath, beige tiles, stone tiles, beige walls, travertine flooring and beige floors.
Rustic Bathroom with Marble Worktops Ideas and Designs
1

 Shelves and shelving units, like ladder shelves, will give you extra space without taking up too much floor space. Also look for wire, wicker or fabric baskets, large and small, to store items under or next to the sink, or even on the wall.
Shelves and shelving units, like ladder shelves, will give you extra space without taking up too much floor space. Also look for wire, wicker or fabric baskets, large and small, to store items under or next to the sink, or even on the wall.  The sink, the mirror, shower and/or bath are the places where you might want the clearest and strongest light. You can use these if you want it to be bright and clear. Otherwise, you might want to look at some soft, ambient lighting in the form of chandeliers, short pendants or wall lamps. You could use accent lighting around your rustic bath in the form to create a tranquil, spa feel, as well.
The sink, the mirror, shower and/or bath are the places where you might want the clearest and strongest light. You can use these if you want it to be bright and clear. Otherwise, you might want to look at some soft, ambient lighting in the form of chandeliers, short pendants or wall lamps. You could use accent lighting around your rustic bath in the form to create a tranquil, spa feel, as well. 