Rustic Bathroom with White Walls Ideas and Designs
Refine by:
Budget
Sort by:Popular Today
1 - 20 of 2,190 photos
Item 1 of 3

The soaking tub was positioned to capture views of the tree canopy beyond. The vanity mirror floats in the space, exposing glimpses of the shower behind.

Design ideas for a rustic bathroom in Other with medium wood cabinets, white walls, medium hardwood flooring, a vessel sink, brown floors, black worktops and flat-panel cabinets.

Mountain house master bath. calacutta marble countertops, custom cabinetry. Photography by Tim Murphy.
Rustic bathroom in Denver with flat-panel cabinets, dark wood cabinets, a freestanding bath, an alcove shower, beige tiles, white walls, a submerged sink, beige floors, an open shower, white worktops and feature lighting.
Rustic bathroom in Denver with flat-panel cabinets, dark wood cabinets, a freestanding bath, an alcove shower, beige tiles, white walls, a submerged sink, beige floors, an open shower, white worktops and feature lighting.

Perched on a forested hillside above Missoula, the Pattee Canyon Residence provides a series of bright, light filled spaces for a young family of six. Set into the hillside, the home appears humble from the street while opening up to panoramic views towards the valley. The family frequently puts on large gatherings for friends of all ages; thus, multiple “eddy out” spaces were created throughout the home for more intimate chats.
Exposed steel structural ribs and generous glazing in the great room create a rhythm and draw one’s gaze to the folding horizon. Smaller windows on the lower level frame intimate portraits of nature. Cedar siding and dark shingle roofing help the home blend in with its piney surroundings. Inside, rough sawn cabinetry and nature inspired tile provide a textural balance with the bright white spaces and contemporary fixtures.
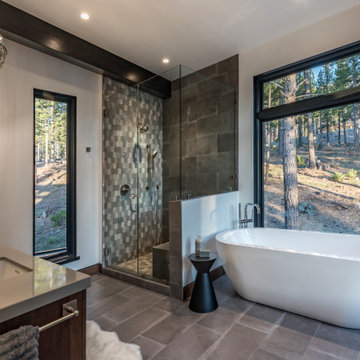
This is an example of a rustic bathroom in Other with dark wood cabinets, a freestanding bath, a corner shower, white walls, a submerged sink, grey floors, a hinged door, grey worktops, a shower bench and double sinks.
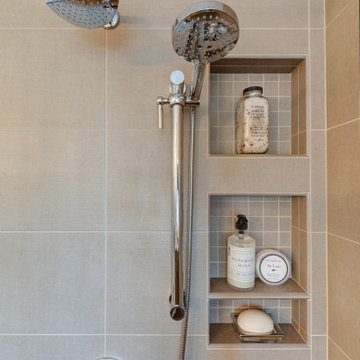
Photo of a medium sized rustic ensuite bathroom in San Francisco with flat-panel cabinets, white cabinets, a built-in bath, a corner shower, a two-piece toilet, brown tiles, porcelain tiles, white walls, porcelain flooring, a submerged sink, engineered stone worktops, brown floors, a hinged door and brown worktops.

We love to collaborate, whenever and wherever the opportunity arises. For this mountainside retreat, we entered at a unique point in the process—to collaborate on the interior architecture—lending our expertise in fine finishes and fixtures to complete the spaces, thereby creating the perfect backdrop for the family of furniture makers to fill in each vignette. Catering to a design-industry client meant we sourced with singularity and sophistication in mind, from matchless slabs of marble for the kitchen and master bath to timeless basin sinks that feel right at home on the frontier and custom lighting with both industrial and artistic influences. We let each detail speak for itself in situ.
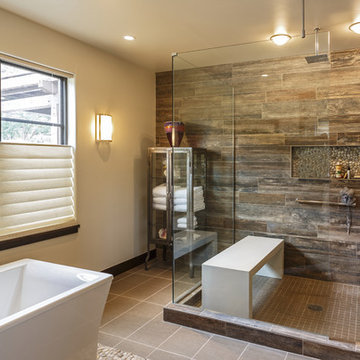
This is an example of a rustic ensuite bathroom in Los Angeles with a freestanding bath, a corner shower, brown tiles, white walls, grey floors and a hinged door.
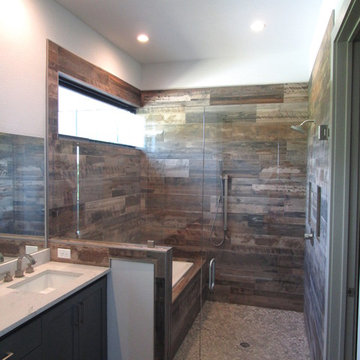
Medium sized rustic ensuite bathroom in Dallas with shaker cabinets, grey cabinets, a built-in bath, a corner shower, brown tiles, white walls, a submerged sink, granite worktops, grey floors, a hinged door and white worktops.

Renovation of a master bath suite, dressing room and laundry room in a log cabin farm house. Project involved expanding the space to almost three times the original square footage, which resulted in the attractive exterior rock wall becoming a feature interior wall in the bathroom, accenting the stunning copper soaking bathtub.
A two tone brick floor in a herringbone pattern compliments the variations of color on the interior rock and log walls. A large picture window near the copper bathtub allows for an unrestricted view to the farmland. The walk in shower walls are porcelain tiles and the floor and seat in the shower are finished with tumbled glass mosaic penny tile. His and hers vanities feature soapstone counters and open shelving for storage.
Concrete framed mirrors are set above each vanity and the hand blown glass and concrete pendants compliment one another.
Interior Design & Photo ©Suzanne MacCrone Rogers
Architectural Design - Robert C. Beeland, AIA, NCARB
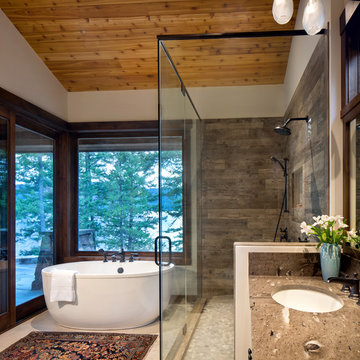
©Gibeon Photography
Inspiration for a rustic bathroom in Other with a freestanding bath, a corner shower, brown tiles, white walls, a submerged sink, beige floors, a hinged door and brown worktops.
Inspiration for a rustic bathroom in Other with a freestanding bath, a corner shower, brown tiles, white walls, a submerged sink, beige floors, a hinged door and brown worktops.
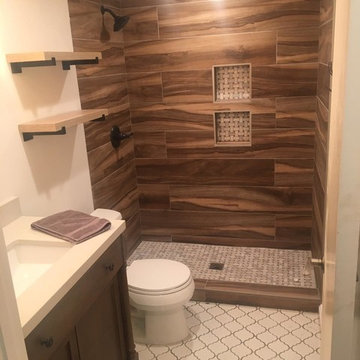
Photo of a small rustic shower room bathroom in Los Angeles with shaker cabinets, dark wood cabinets, an alcove shower, a two-piece toilet, brown tiles, porcelain tiles, white walls, cement flooring, a submerged sink, engineered stone worktops, white floors, an open shower and white worktops.
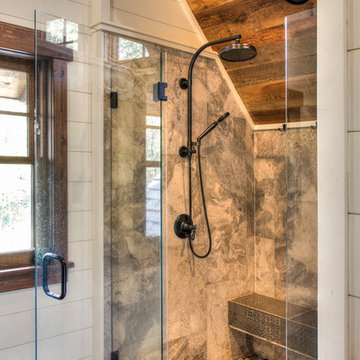
Inspiration for a large rustic shower room bathroom in Minneapolis with an alcove shower, beige tiles, ceramic tiles, white walls and a hinged door.
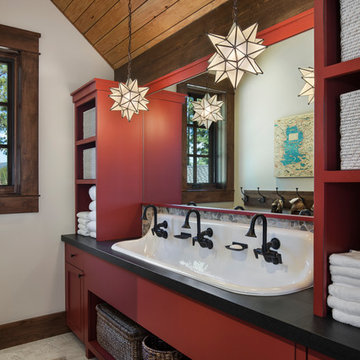
Roger Wade Studio
Photo of a large rustic family bathroom in Sacramento with flat-panel cabinets, red cabinets, beige tiles, granite worktops, white walls and a trough sink.
Photo of a large rustic family bathroom in Sacramento with flat-panel cabinets, red cabinets, beige tiles, granite worktops, white walls and a trough sink.
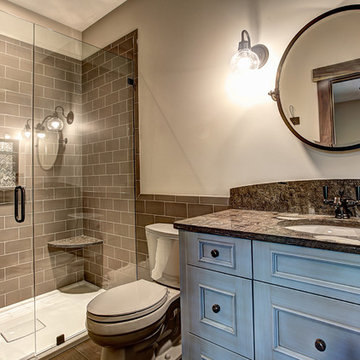
Photo of a rustic bathroom in Other with recessed-panel cabinets, blue cabinets, an alcove shower, a two-piece toilet, brown tiles, metro tiles, white walls, a submerged sink and a hinged door.
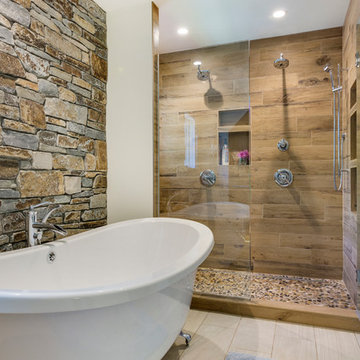
Design: Charlie & Co. Design | Builder: Stonefield Construction | Interior Selections & Furnishings: By Owner | Photography: Spacecrafting
Design ideas for a rustic ensuite bathroom in Minneapolis with a claw-foot bath, an alcove shower, ceramic tiles, white walls and porcelain flooring.
Design ideas for a rustic ensuite bathroom in Minneapolis with a claw-foot bath, an alcove shower, ceramic tiles, white walls and porcelain flooring.

This is an example of a rustic bathroom in Grand Rapids with flat-panel cabinets, grey cabinets, a wall mounted toilet, white walls, brick flooring, a submerged sink, red floors, black worktops, a single sink and tongue and groove walls.
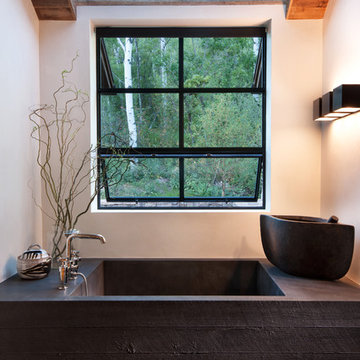
David O. Marlow
This is an example of a rustic bathroom in Other with white walls, dark hardwood flooring and brown floors.
This is an example of a rustic bathroom in Other with white walls, dark hardwood flooring and brown floors.
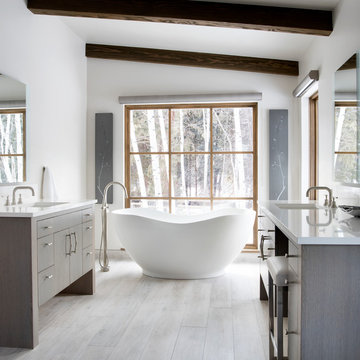
Design ideas for a rustic ensuite bathroom in Denver with flat-panel cabinets, grey cabinets, a freestanding bath, white walls, a submerged sink, beige floors and white worktops.
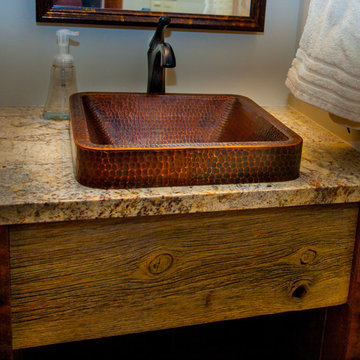
Inspiration for a small rustic shower room bathroom in Denver with open cabinets, medium wood cabinets, white walls, a vessel sink, granite worktops and multi-coloured worktops.
Rustic Bathroom with White Walls Ideas and Designs
1

 Shelves and shelving units, like ladder shelves, will give you extra space without taking up too much floor space. Also look for wire, wicker or fabric baskets, large and small, to store items under or next to the sink, or even on the wall.
Shelves and shelving units, like ladder shelves, will give you extra space without taking up too much floor space. Also look for wire, wicker or fabric baskets, large and small, to store items under or next to the sink, or even on the wall.  The sink, the mirror, shower and/or bath are the places where you might want the clearest and strongest light. You can use these if you want it to be bright and clear. Otherwise, you might want to look at some soft, ambient lighting in the form of chandeliers, short pendants or wall lamps. You could use accent lighting around your rustic bath in the form to create a tranquil, spa feel, as well.
The sink, the mirror, shower and/or bath are the places where you might want the clearest and strongest light. You can use these if you want it to be bright and clear. Otherwise, you might want to look at some soft, ambient lighting in the form of chandeliers, short pendants or wall lamps. You could use accent lighting around your rustic bath in the form to create a tranquil, spa feel, as well. 