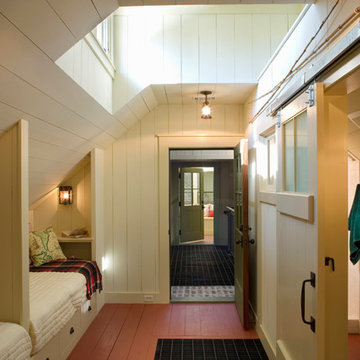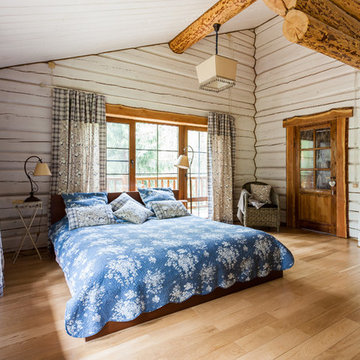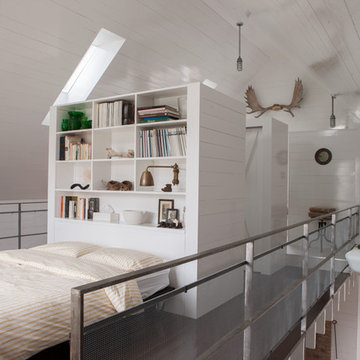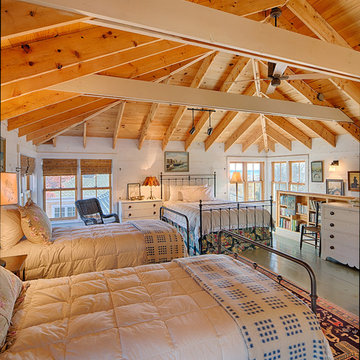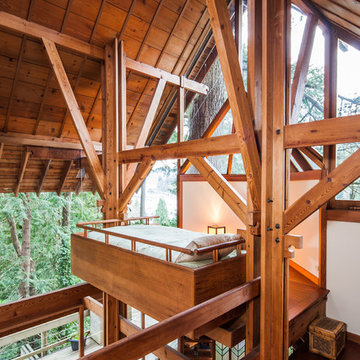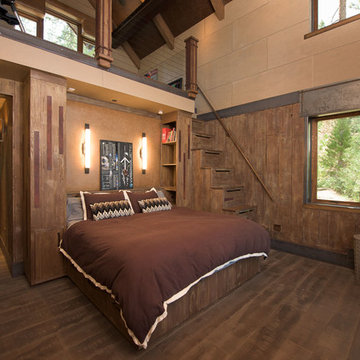Rustic Bedroom Ideas and Designs
Refine by:
Budget
Sort by:Popular Today
1 - 20 of 39 photos

Design ideas for a medium sized rustic guest loft bedroom in Other with brown walls, medium hardwood flooring and no fireplace.
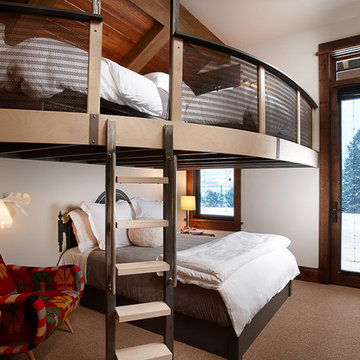
This project was a collaboration of Abby Hetherington and Kath Costani's creative talent.
Photo of a rustic mezzanine bedroom in Other with white walls, carpet and feature lighting.
Photo of a rustic mezzanine bedroom in Other with white walls, carpet and feature lighting.
Find the right local pro for your project
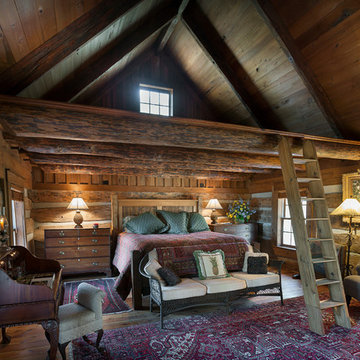
Design ideas for a large rustic master loft bedroom in Charleston with medium hardwood flooring and no fireplace.

The Eagle Harbor Cabin is located on a wooded waterfront property on Lake Superior, at the northerly edge of Michigan’s Upper Peninsula, about 300 miles northeast of Minneapolis.
The wooded 3-acre site features the rocky shoreline of Lake Superior, a lake that sometimes behaves like the ocean. The 2,000 SF cabin cantilevers out toward the water, with a 40-ft. long glass wall facing the spectacular beauty of the lake. The cabin is composed of two simple volumes: a large open living/dining/kitchen space with an open timber ceiling structure and a 2-story “bedroom tower,” with the kids’ bedroom on the ground floor and the parents’ bedroom stacked above.
The interior spaces are wood paneled, with exposed framing in the ceiling. The cabinets use PLYBOO, a FSC-certified bamboo product, with mahogany end panels. The use of mahogany is repeated in the custom mahogany/steel curvilinear dining table and in the custom mahogany coffee table. The cabin has a simple, elemental quality that is enhanced by custom touches such as the curvilinear maple entry screen and the custom furniture pieces. The cabin utilizes native Michigan hardwoods such as maple and birch. The exterior of the cabin is clad in corrugated metal siding, offset by the tall fireplace mass of Montana ledgestone at the east end.
The house has a number of sustainable or “green” building features, including 2x8 construction (40% greater insulation value); generous glass areas to provide natural lighting and ventilation; large overhangs for sun and snow protection; and metal siding for maximum durability. Sustainable interior finish materials include bamboo/plywood cabinets, linoleum floors, locally-grown maple flooring and birch paneling, and low-VOC paints.
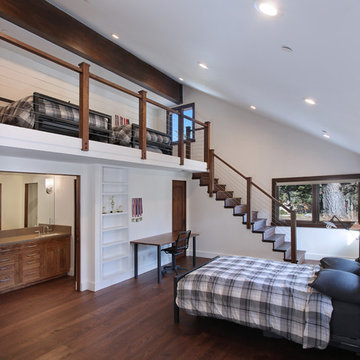
Jeri Koegel
Photo of a rustic mezzanine loft bedroom in Orange County with white walls and dark hardwood flooring.
Photo of a rustic mezzanine loft bedroom in Orange County with white walls and dark hardwood flooring.

The goal of this project was to build a house that would be energy efficient using materials that were both economical and environmentally conscious. Due to the extremely cold winter weather conditions in the Catskills, insulating the house was a primary concern. The main structure of the house is a timber frame from an nineteenth century barn that has been restored and raised on this new site. The entirety of this frame has then been wrapped in SIPs (structural insulated panels), both walls and the roof. The house is slab on grade, insulated from below. The concrete slab was poured with a radiant heating system inside and the top of the slab was polished and left exposed as the flooring surface. Fiberglass windows with an extremely high R-value were chosen for their green properties. Care was also taken during construction to make all of the joints between the SIPs panels and around window and door openings as airtight as possible. The fact that the house is so airtight along with the high overall insulatory value achieved from the insulated slab, SIPs panels, and windows make the house very energy efficient. The house utilizes an air exchanger, a device that brings fresh air in from outside without loosing heat and circulates the air within the house to move warmer air down from the second floor. Other green materials in the home include reclaimed barn wood used for the floor and ceiling of the second floor, reclaimed wood stairs and bathroom vanity, and an on-demand hot water/boiler system. The exterior of the house is clad in black corrugated aluminum with an aluminum standing seam roof. Because of the extremely cold winter temperatures windows are used discerningly, the three largest windows are on the first floor providing the main living areas with a majestic view of the Catskill mountains.
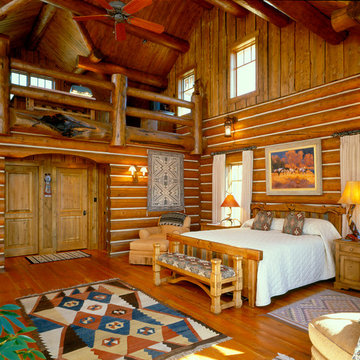
Inspiration for a medium sized rustic loft bedroom in Other with medium hardwood flooring and brown walls.
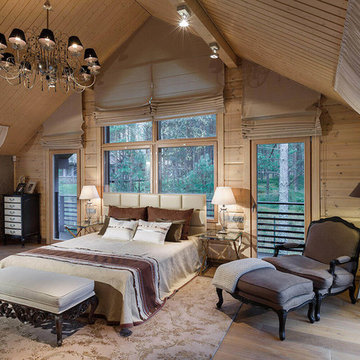
Design ideas for a rustic loft bedroom in Saint Petersburg with beige walls and light hardwood flooring.
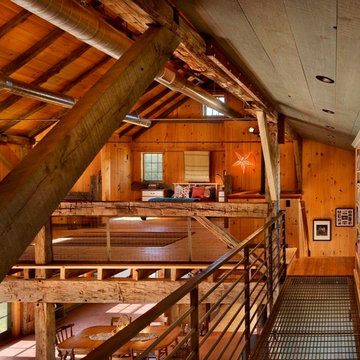
Halkin Photography, LLC
Design ideas for a rustic mezzanine loft bedroom in Philadelphia with medium hardwood flooring.
Design ideas for a rustic mezzanine loft bedroom in Philadelphia with medium hardwood flooring.
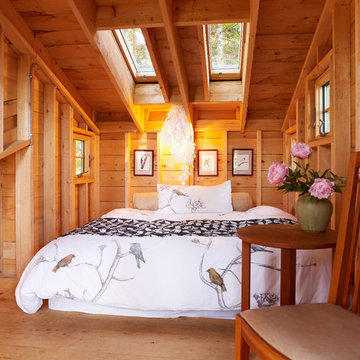
Darren Setlow Photography
Design ideas for a small rustic mezzanine loft bedroom in Portland Maine.
Design ideas for a small rustic mezzanine loft bedroom in Portland Maine.
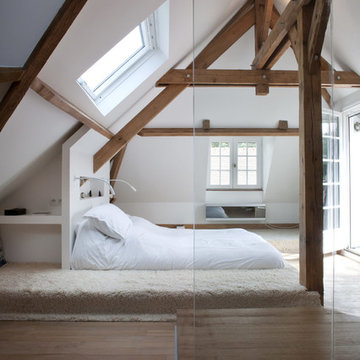
Olivier Chabaud
Medium sized rustic mezzanine loft bedroom in Paris with white walls, medium hardwood flooring and brown floors.
Medium sized rustic mezzanine loft bedroom in Paris with white walls, medium hardwood flooring and brown floors.
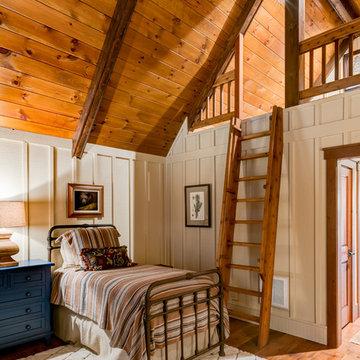
Twin Room with Loft
Photo of a medium sized rustic guest loft bedroom in Charlotte with beige walls and medium hardwood flooring.
Photo of a medium sized rustic guest loft bedroom in Charlotte with beige walls and medium hardwood flooring.
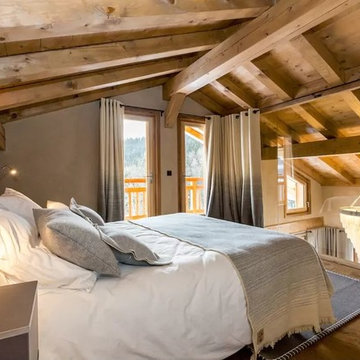
This is an example of a small rustic mezzanine loft bedroom in Lyon with beige walls, light hardwood flooring and no fireplace.
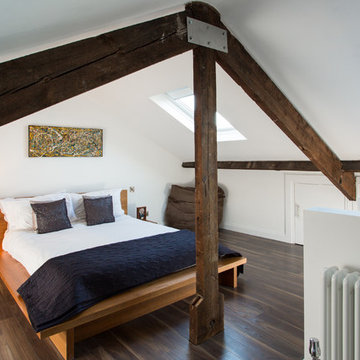
24mm Photography
Photo of a medium sized rustic mezzanine loft bedroom in Other with white walls, dark hardwood flooring and no fireplace.
Photo of a medium sized rustic mezzanine loft bedroom in Other with white walls, dark hardwood flooring and no fireplace.
Rustic Bedroom Ideas and Designs
1
