Rustic Bedroom with Light Hardwood Flooring Ideas and Designs
Refine by:
Budget
Sort by:Popular Today
1 - 20 of 1,349 photos
Item 1 of 3

Master bed room with view of river and private porch.
Inspiration for a large rustic bedroom in DC Metro with beige walls, light hardwood flooring and a vaulted ceiling.
Inspiration for a large rustic bedroom in DC Metro with beige walls, light hardwood flooring and a vaulted ceiling.
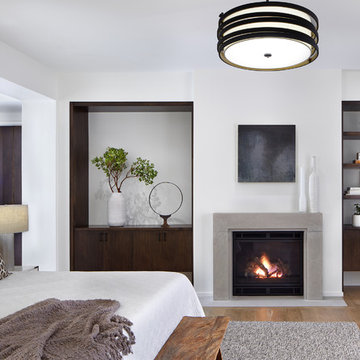
Corey Gaffer
This is an example of a rustic master bedroom in Minneapolis with white walls, light hardwood flooring, a standard fireplace and a metal fireplace surround.
This is an example of a rustic master bedroom in Minneapolis with white walls, light hardwood flooring, a standard fireplace and a metal fireplace surround.
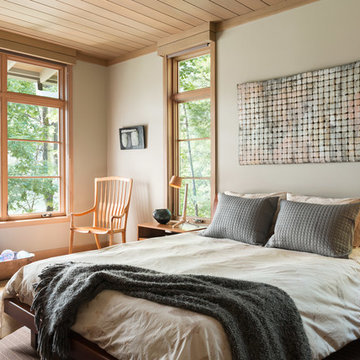
The Fontana Bridge residence is a mountain modern lake home located in the mountains of Swain County. The LEED Gold home is mountain modern house designed to integrate harmoniously with the surrounding Appalachian mountain setting. The understated exterior and the thoughtfully chosen neutral palette blend into the topography of the wooded hillside.

The Eagle Harbor Cabin is located on a wooded waterfront property on Lake Superior, at the northerly edge of Michigan’s Upper Peninsula, about 300 miles northeast of Minneapolis.
The wooded 3-acre site features the rocky shoreline of Lake Superior, a lake that sometimes behaves like the ocean. The 2,000 SF cabin cantilevers out toward the water, with a 40-ft. long glass wall facing the spectacular beauty of the lake. The cabin is composed of two simple volumes: a large open living/dining/kitchen space with an open timber ceiling structure and a 2-story “bedroom tower,” with the kids’ bedroom on the ground floor and the parents’ bedroom stacked above.
The interior spaces are wood paneled, with exposed framing in the ceiling. The cabinets use PLYBOO, a FSC-certified bamboo product, with mahogany end panels. The use of mahogany is repeated in the custom mahogany/steel curvilinear dining table and in the custom mahogany coffee table. The cabin has a simple, elemental quality that is enhanced by custom touches such as the curvilinear maple entry screen and the custom furniture pieces. The cabin utilizes native Michigan hardwoods such as maple and birch. The exterior of the cabin is clad in corrugated metal siding, offset by the tall fireplace mass of Montana ledgestone at the east end.
The house has a number of sustainable or “green” building features, including 2x8 construction (40% greater insulation value); generous glass areas to provide natural lighting and ventilation; large overhangs for sun and snow protection; and metal siding for maximum durability. Sustainable interior finish materials include bamboo/plywood cabinets, linoleum floors, locally-grown maple flooring and birch paneling, and low-VOC paints.
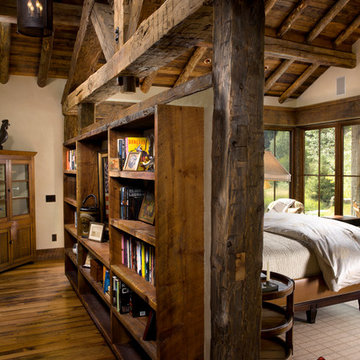
Design ideas for a medium sized rustic bedroom in Other with light hardwood flooring and beige walls.

Interior of the tiny house and cabin. A Ships ladder is used to access the sleeping loft. The sleeping loft has a queen bed and two porthole stained glass windows by local artist Jessi Davis.
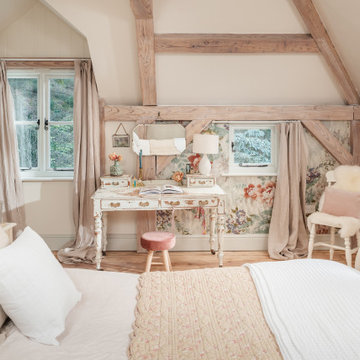
Inspiration for a small rustic master bedroom in Cornwall with white walls and light hardwood flooring.
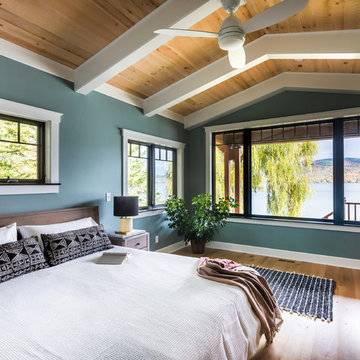
Master bedroom with lake front views
Photo of a large rustic master bedroom in New York with green walls, light hardwood flooring and beige floors.
Photo of a large rustic master bedroom in New York with green walls, light hardwood flooring and beige floors.
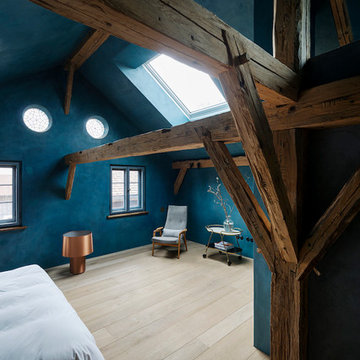
Die alten Balken des Dachstuhls wurden restauriert und bilden eine markante Struktur im elterlichen Schlafzimmer. Die Wände sind mit einem dunklen Frescoputz versehen, wobei das grosse Schiebe-Dachfenster den Raum schön belichtet.
Foto: Sorin Morar
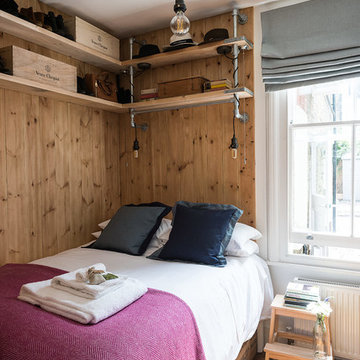
veronica Rodriguez
This is an example of a rustic bedroom in London with light hardwood flooring.
This is an example of a rustic bedroom in London with light hardwood flooring.
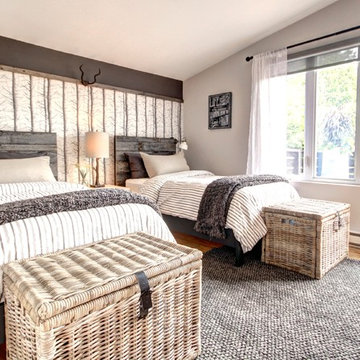
Lyne brunet
Design ideas for a medium sized rustic guest and grey and white bedroom in Montreal with grey walls and light hardwood flooring.
Design ideas for a medium sized rustic guest and grey and white bedroom in Montreal with grey walls and light hardwood flooring.
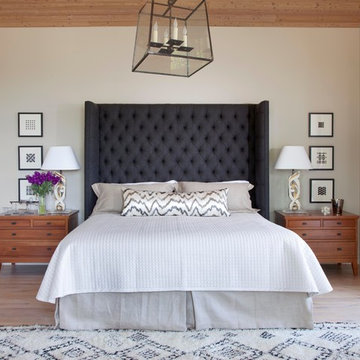
Oversize gray wool tufted headboard adds mass and drama to the master suite. Lamps made from reclaimed antique carved relics, antique Morroccan rug adds texture and warmth.
Photos: Emily Redfield
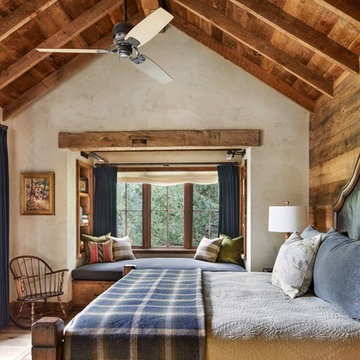
Inspiration for a rustic master bedroom in Other with beige walls, no fireplace and light hardwood flooring.

The goal of this project was to build a house that would be energy efficient using materials that were both economical and environmentally conscious. Due to the extremely cold winter weather conditions in the Catskills, insulating the house was a primary concern. The main structure of the house is a timber frame from an nineteenth century barn that has been restored and raised on this new site. The entirety of this frame has then been wrapped in SIPs (structural insulated panels), both walls and the roof. The house is slab on grade, insulated from below. The concrete slab was poured with a radiant heating system inside and the top of the slab was polished and left exposed as the flooring surface. Fiberglass windows with an extremely high R-value were chosen for their green properties. Care was also taken during construction to make all of the joints between the SIPs panels and around window and door openings as airtight as possible. The fact that the house is so airtight along with the high overall insulatory value achieved from the insulated slab, SIPs panels, and windows make the house very energy efficient. The house utilizes an air exchanger, a device that brings fresh air in from outside without loosing heat and circulates the air within the house to move warmer air down from the second floor. Other green materials in the home include reclaimed barn wood used for the floor and ceiling of the second floor, reclaimed wood stairs and bathroom vanity, and an on-demand hot water/boiler system. The exterior of the house is clad in black corrugated aluminum with an aluminum standing seam roof. Because of the extremely cold winter temperatures windows are used discerningly, the three largest windows are on the first floor providing the main living areas with a majestic view of the Catskill mountains.

Emily Minton Redfield
Rustic master bedroom in Denver with light hardwood flooring, a ribbon fireplace, beige floors, grey walls, a metal fireplace surround, a vaulted ceiling and wallpapered walls.
Rustic master bedroom in Denver with light hardwood flooring, a ribbon fireplace, beige floors, grey walls, a metal fireplace surround, a vaulted ceiling and wallpapered walls.
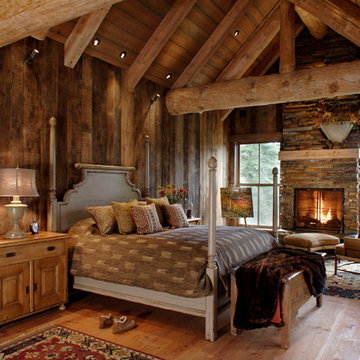
Large rustic master bedroom in Sacramento with beige walls, light hardwood flooring, a standard fireplace, a stone fireplace surround, beige floors and feature lighting.
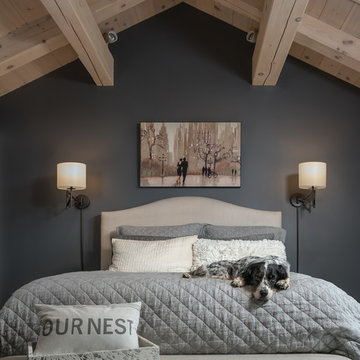
Kim Smith Photo of Buffalo--Commercial Photographer
Design ideas for a large rustic master bedroom in New York with grey walls and light hardwood flooring.
Design ideas for a large rustic master bedroom in New York with grey walls and light hardwood flooring.
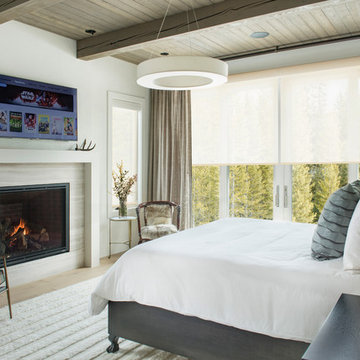
Whitney Kamman
Inspiration for a medium sized rustic master bedroom in Other with beige walls, light hardwood flooring, a standard fireplace, a tiled fireplace surround and brown floors.
Inspiration for a medium sized rustic master bedroom in Other with beige walls, light hardwood flooring, a standard fireplace, a tiled fireplace surround and brown floors.
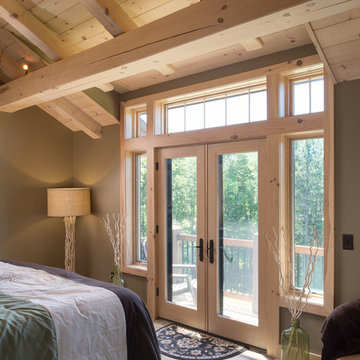
Kim Smith Photo of Buffalo-Architectural Photography
Inspiration for a rustic master bedroom in New York with green walls, light hardwood flooring and no fireplace.
Inspiration for a rustic master bedroom in New York with green walls, light hardwood flooring and no fireplace.
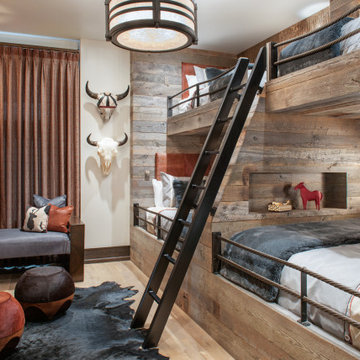
Residential Project at Yellowstone Club
This is an example of a large rustic guest bedroom in Other with beige walls, light hardwood flooring, brown floors and wood walls.
This is an example of a large rustic guest bedroom in Other with beige walls, light hardwood flooring, brown floors and wood walls.
Rustic Bedroom with Light Hardwood Flooring Ideas and Designs
1