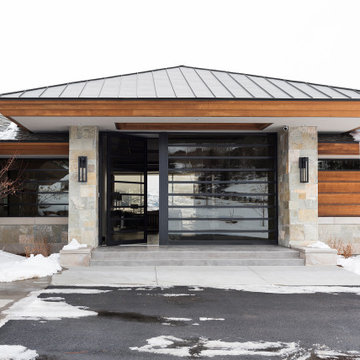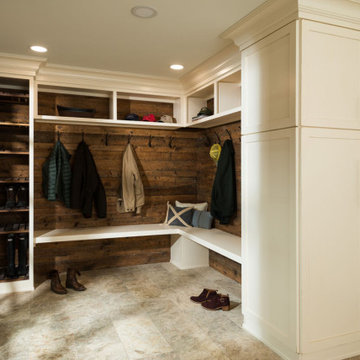Rustic Beige Entrance Ideas and Designs
Sort by:Popular Today
1 - 20 of 425 photos
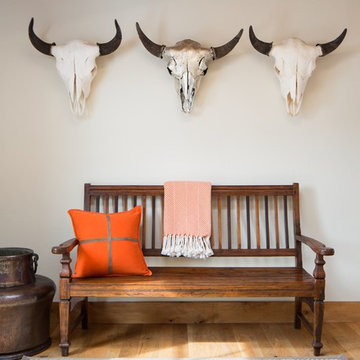
A custom home in Jackson, Wyoming
Design ideas for a large rustic foyer in Other with white walls and light hardwood flooring.
Design ideas for a large rustic foyer in Other with white walls and light hardwood flooring.
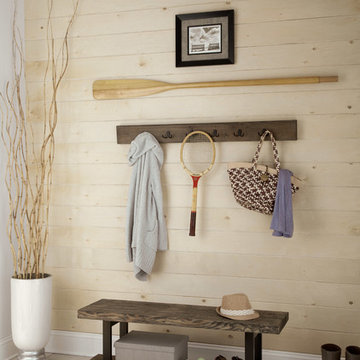
Pomona Bench bring versatile and style to any entryway, dining, or living room. Its reclaimed wood and metal legs creates functionality and optimal storage. Sit on the bench to put on or remove your shoes, use it for extra seating or even for storage.

Gorgeous entry way that showcases how Auswest Timber Wormy Chestnut can make a great focal point in your home.
Featured Product: Auswest Timbers Wormy Chestnut
Designer: The owners in conjunction with Modularc
Builder: Whiteside Homes
Benchtops & entertainment unit: Timberbench.com
Front door & surround: Ken Platt in conjunction with Excel Doors
Photographer: Emma Cross, Urban Angles
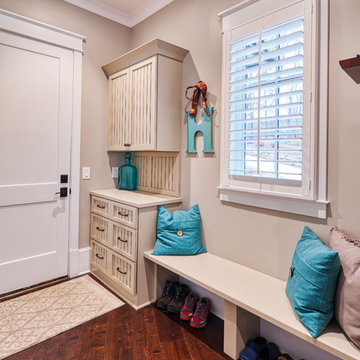
This house features an open concept floor plan, with expansive windows that truly capture the 180-degree lake views. The classic design elements, such as white cabinets, neutral paint colors, and natural wood tones, help make this house feel bright and welcoming year round.
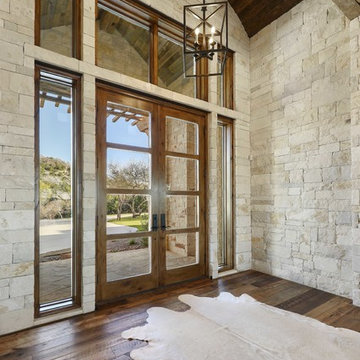
?: Lauren Keller | Luxury Real Estate Services, LLC
Reclaimed Wood Flooring - Sovereign Plank Wood Flooring - https://www.woodco.com/products/sovereign-plank/
Reclaimed Hand Hewn Beams - https://www.woodco.com/products/reclaimed-hand-hewn-beams/
Reclaimed Oak Patina Faced Floors, Skip Planed, Original Saw Marks. Wide Plank Reclaimed Oak Floors, Random Width Reclaimed Flooring.
Reclaimed Beams in Ceiling - Hand Hewn Reclaimed Beams.
Barnwood Paneling & Ceiling - Wheaton Wallboard
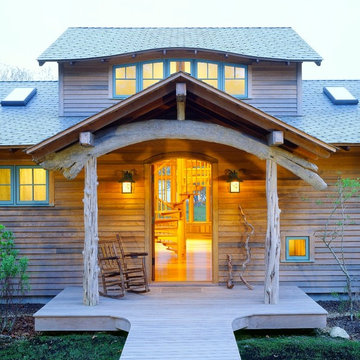
Driftwood timbers and warm lighting make for an inviting entryway.
Design/Build: South Mountain Co.
Image © Brian Vanden Brink
Design ideas for a rustic porch in Boston with a single front door.
Design ideas for a rustic porch in Boston with a single front door.
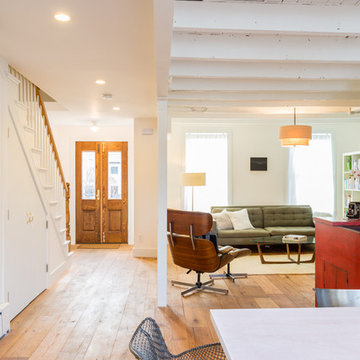
Open plan living room, kitchen and entryway.
Photo of a medium sized rustic front door in New York with white walls, medium hardwood flooring, a double front door and a medium wood front door.
Photo of a medium sized rustic front door in New York with white walls, medium hardwood flooring, a double front door and a medium wood front door.
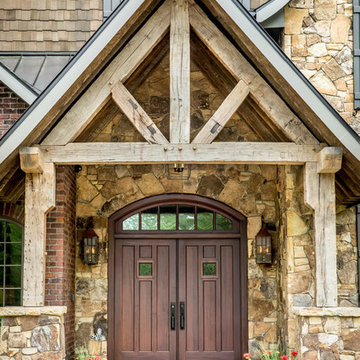
Photo of a rustic porch in Charlotte with a double front door and a dark wood front door.
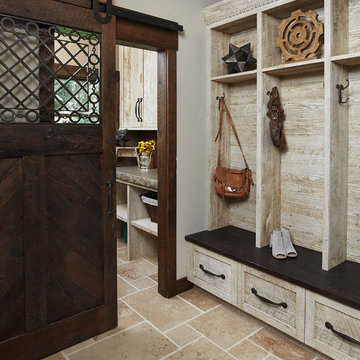
Photography Credit: Ashley Avila
Photo of a rustic boot room in Grand Rapids with grey walls.
Photo of a rustic boot room in Grand Rapids with grey walls.
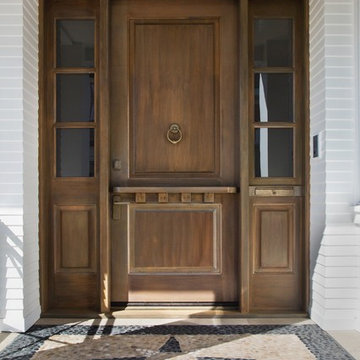
Design ideas for a large rustic front door in Orange County with a stable front door, white walls, a medium wood front door and multi-coloured floors.

What a spectacular welcome to this mountain retreat. A trio of chandeliers hang above a custom copper door while a narrow bridge spans across the curved stair.

Inspiration for a medium sized rustic front door in Other with white walls, dark hardwood flooring, a single front door, a dark wood front door, brown floors and a feature wall.

Design ideas for a large rustic porch in Denver with a double front door, brown walls, limestone flooring and a glass front door.
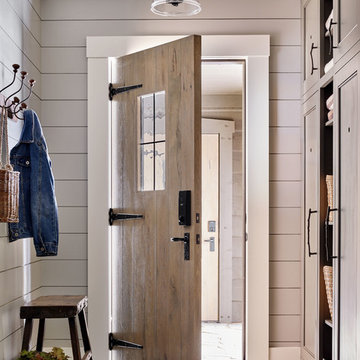
Emily Followill
This is an example of a rustic boot room with grey walls, a single front door, a medium wood front door and grey floors.
This is an example of a rustic boot room with grey walls, a single front door, a medium wood front door and grey floors.
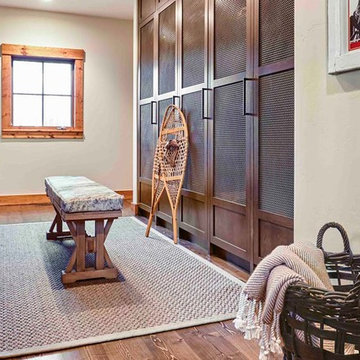
Design ideas for a medium sized rustic boot room in Other with white walls, dark hardwood flooring and brown floors.
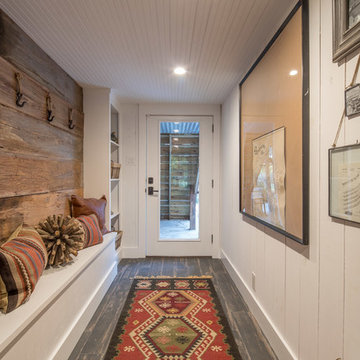
Design ideas for a large rustic hallway in Austin with white walls, ceramic flooring and brown floors.
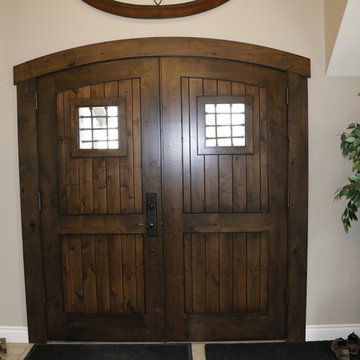
Photo of a rustic front door in Other with beige walls, ceramic flooring, a double front door, a dark wood front door and beige floors.
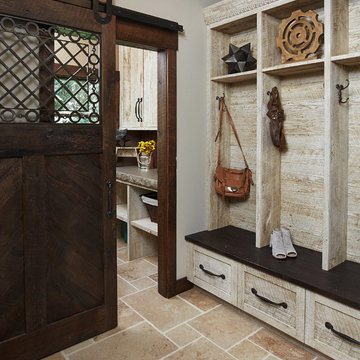
Infused with a rustic and natural flair, this clever entry embraces the rich wood tones of reclaimed barnwood and a cohesive design with exceptional storage and custom built-ins.
Photo Credit: Ashley AvilaPhoto Credit: Ashley Avila
Rustic Beige Entrance Ideas and Designs
1
