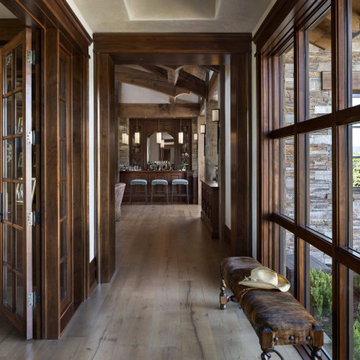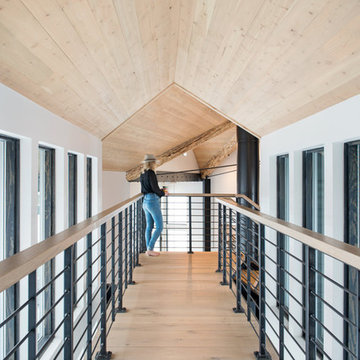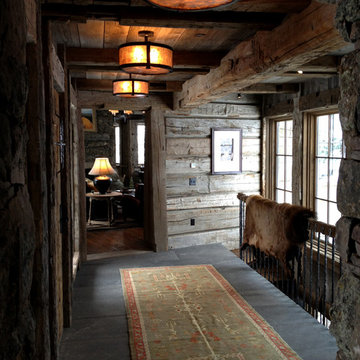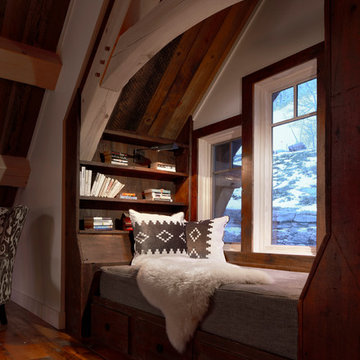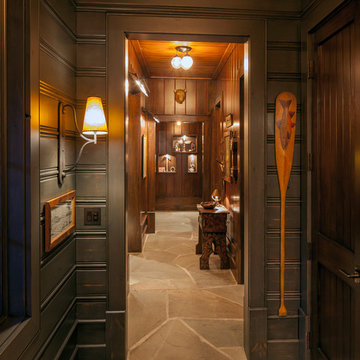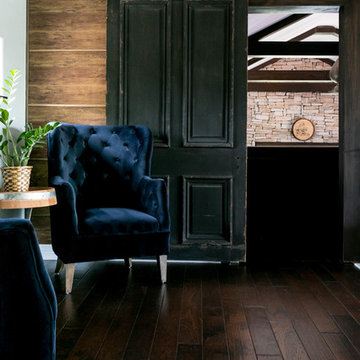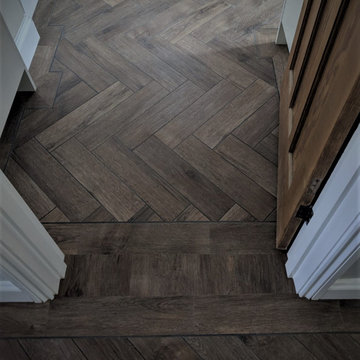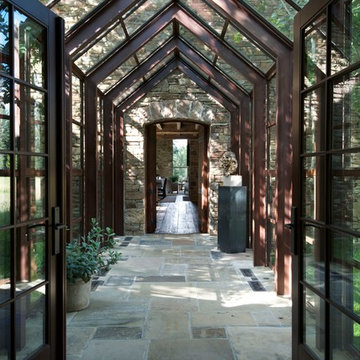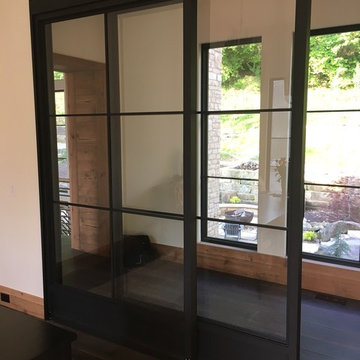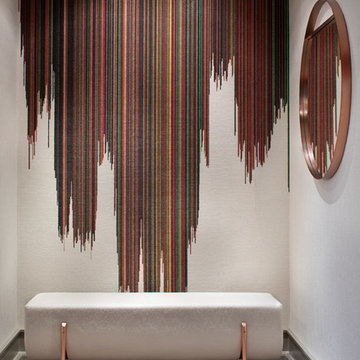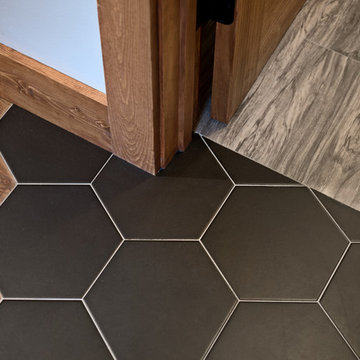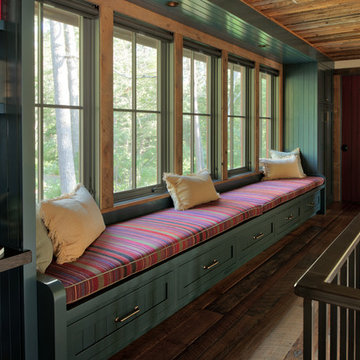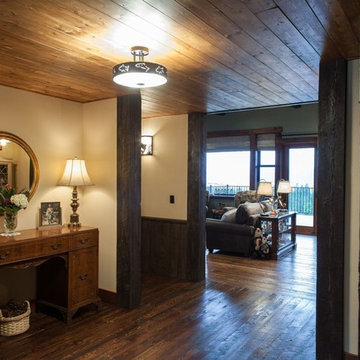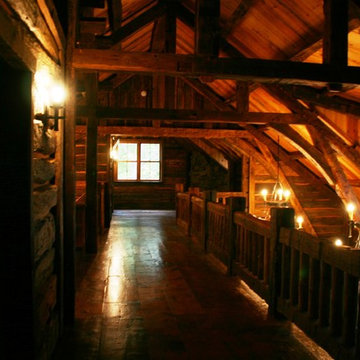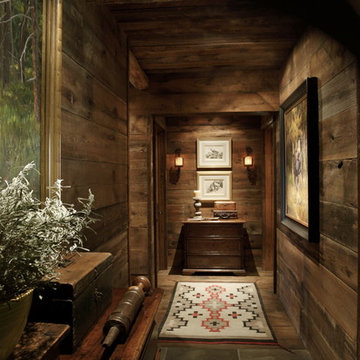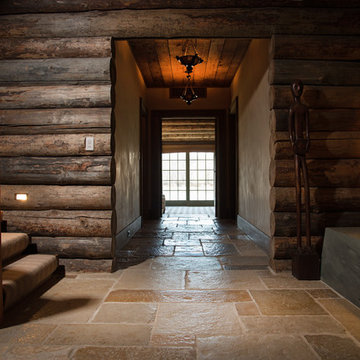Rustic Black Hallway Ideas and Designs
Sort by:Popular Today
1 - 20 of 316 photos
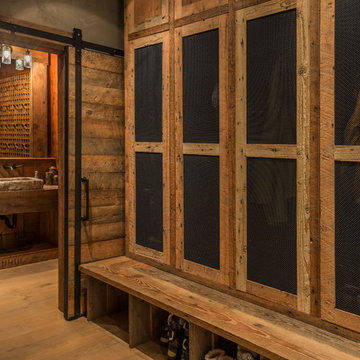
The entry mudroom has ample storage in the custom reclaimed wood and metal mesh equipment lockets. Pass through the mudroom to reach the sliding powder reclaimed craftsman-built barn door. Inside the powder room is a custom hand-forged concrete sink.
Photos: Vance Fox
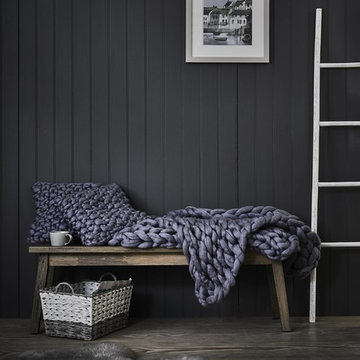
Create your own cosy 'beach hut' look by surrounding yourself with the warmth of natural woods and chunky knits.

Kendrick's Cabin is a full interior remodel, turning a traditional mountain cabin into a modern, open living space.
The walls and ceiling were white washed to give a nice and bright aesthetic. White the original wood beams were kept dark to contrast the white. New, larger windows provide more natural light while making the space feel larger. Steel and metal elements are incorporated throughout the cabin to balance the rustic structure of the cabin with a modern and industrial element.
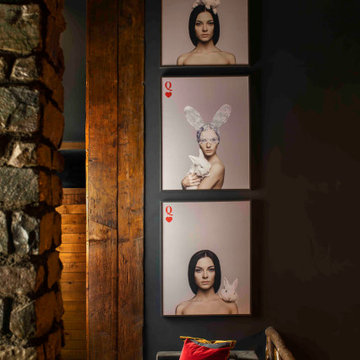
This 2.5-acre farmhouse set in Delhi’s Urban Sprawl, Chattarpur, is a weekend home for the family, who live in South of Delhi. The idea was to relish the landscaping and the waterbodies over the weekends which is a rare sight and a luxury in the city of Delhi. It is basically meant to be a home away from home over the weekends but at the same time they use it as a guest house for friends and extended family. They wanted a public and a private space within the house. In terms of the aesthetics the brief was extremely crisp. The idea was to convert this pre-built structure in to an Urban Swiss Chalet.
The 5000-square foot built up space is spread over 2 floors. Not only we decided to break it down into a guest floor and a private floor but we also broke it down into a winter floor and a summer floor keeping the 4 seasons in Delhi in mind.
The ground floor consists of an open plan with a kitchen, dining and living space. The living room was meant to be a dark, cosy space. We decided to create a fireplace within this space so it could be doubled as an entertaining space during the winter. The idea was create a very lived-in Swiss Chalet feel so it carries the mood of the structure inside. The morning light in the kitchen is lovely and it turns into a cosy breakfast place for the family to hang out and make breakfast together.
The bedroom being on the ground level is mostly used as a guest room. The base of this room was to choose a tone that complements the wooden log ceiling. We chose a muted sage green with tonal curtains.
The staircase to the first floor is made from reclaimed wood and the wall panelling also has reclaimed wood detailing. The walls are painted in a beautiful rich Blue Waltz.
The Living Room on the first floor was created directly overlooking the infinity pool. The living room is coupled with a lovely home office and a terrace overlooking the pond where ducks play merry. This entire space is meant for entertaining personal and private guests. The space has a very airy vibe with large glazing on all sides overlooking the pool on one side and the landscaping on the others. Basis of the composition takes dark colour, which is rare in decoration of Indian residences. Even though it was a daunting task complementing the dark elements, each corner has been thoughtfully and tastefully curated to bring a sense of new. This space exudes its own style and young personality.
The bedroom on the first floor is primarily used by the family members. The starting point for this space was the wall panelling leading to the artwork and then the customised bed linen to match the vibe of the artwork. Every unit of the bed linen has been customised by Sanjyt Syngh Design Studio.
Rustic Black Hallway Ideas and Designs
1
