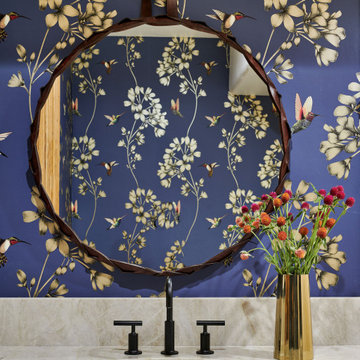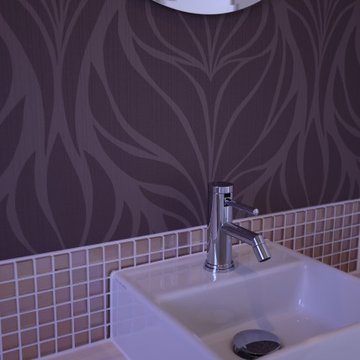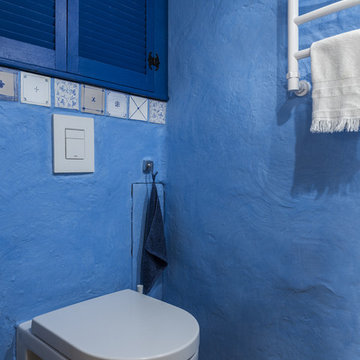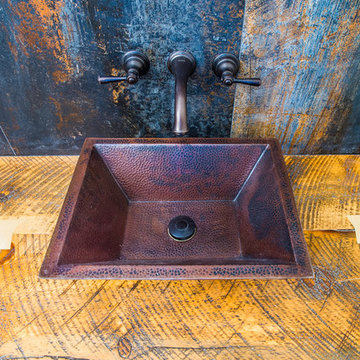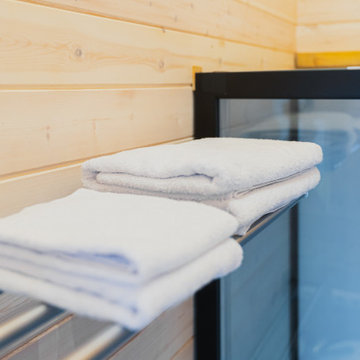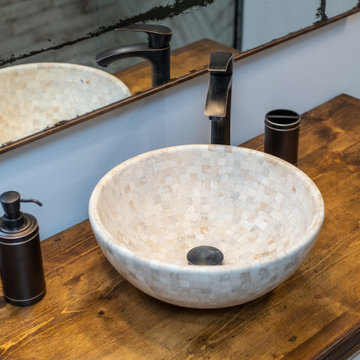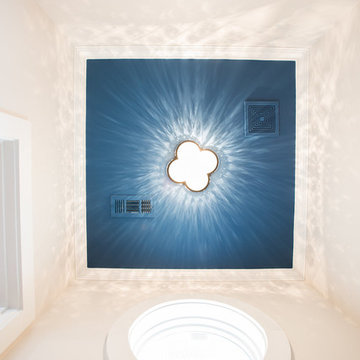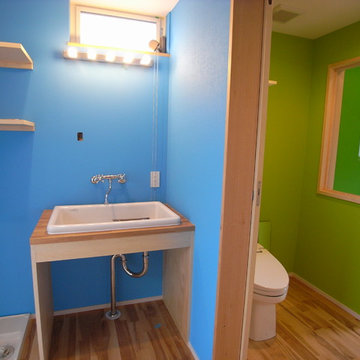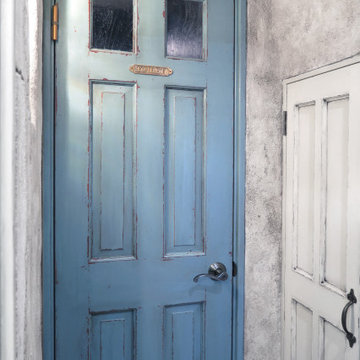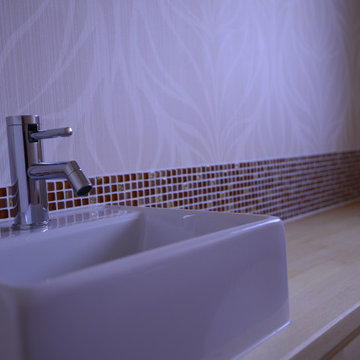Rustic Blue Cloakroom Ideas and Designs
Refine by:
Budget
Sort by:Popular Today
1 - 20 of 22 photos
Item 1 of 3

From architecture to finishing touches, this Napa Valley home exudes elegance, sophistication and rustic charm.
The powder room exudes rustic charm with a reclaimed vanity, accompanied by captivating artwork.
---
Project by Douglah Designs. Their Lafayette-based design-build studio serves San Francisco's East Bay areas, including Orinda, Moraga, Walnut Creek, Danville, Alamo Oaks, Diablo, Dublin, Pleasanton, Berkeley, Oakland, and Piedmont.
For more about Douglah Designs, see here: http://douglahdesigns.com/
To learn more about this project, see here: https://douglahdesigns.com/featured-portfolio/napa-valley-wine-country-home-design/
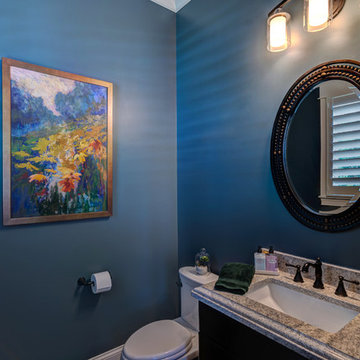
A bold blue powder bath welcomes guests into the home off of the foyer.
Photo Credit: Thomas Graham
This is an example of a medium sized rustic cloakroom in Indianapolis with freestanding cabinets, brown cabinets, a one-piece toilet, blue walls, a built-in sink, granite worktops and beige worktops.
This is an example of a medium sized rustic cloakroom in Indianapolis with freestanding cabinets, brown cabinets, a one-piece toilet, blue walls, a built-in sink, granite worktops and beige worktops.

This is an example of a small rustic cloakroom in Miami with a submerged sink, flat-panel cabinets, distressed cabinets, marble worktops, a one-piece toilet, blue walls and porcelain flooring.
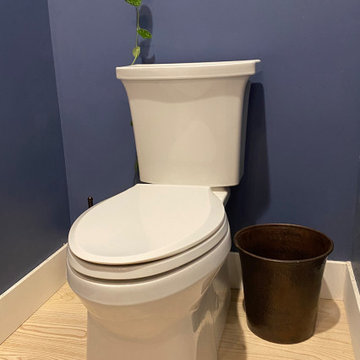
Complement your Bathroom Copper sink with one or more of our matching accessories including towel rings, bars, hooks, toilet paper and tissue holders and waste bin.
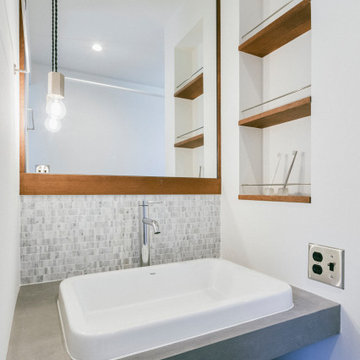
Photo of a rustic cloakroom in Other with open cabinets, grey cabinets, black and white tiles, mosaic tiles, a built-in sink, grey worktops and a built in vanity unit.
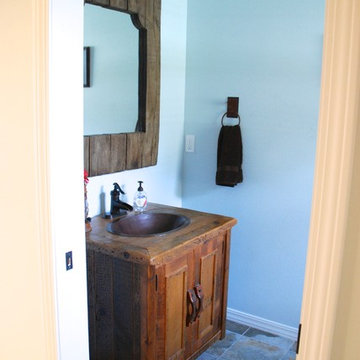
Photo of a small rustic cloakroom in Seattle with recessed-panel cabinets, a one-piece toilet, a built-in sink, wooden worktops, medium wood cabinets and ceramic flooring.
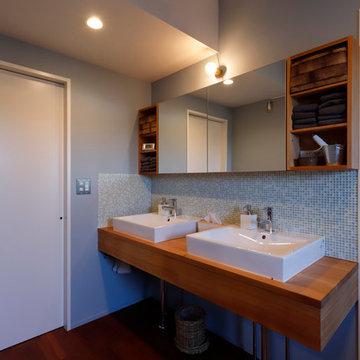
朝の洗面の混雑を緩和するツインボール。壁面にはガラスモザイクタイルを貼りました。
This is an example of a rustic cloakroom in Other with open cabinets, dark wood cabinets, blue tiles, mosaic tiles, grey walls, dark hardwood flooring, a vessel sink, wooden worktops, brown floors, brown worktops and a built in vanity unit.
This is an example of a rustic cloakroom in Other with open cabinets, dark wood cabinets, blue tiles, mosaic tiles, grey walls, dark hardwood flooring, a vessel sink, wooden worktops, brown floors, brown worktops and a built in vanity unit.
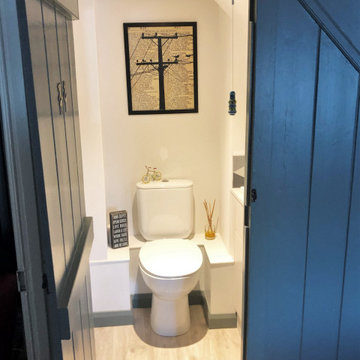
Originally just a dark storage cupboard, our client really wanted ground floor WC facilities so we designed, planned and executed this room, entirely from scratch.
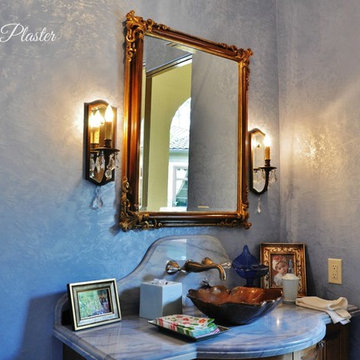
Learn how to do this finish at fauxonline.com
Design ideas for a rustic cloakroom in Houston.
Design ideas for a rustic cloakroom in Houston.

Casa Nevado, en una pequeña localidad de Extremadura:
La restauración del tejado y la incorporación de cocina y baño a las estancias de la casa, fueron aprovechadas para un cambio radical en el uso y los espacios de la vivienda.
El bajo techo se ha restaurado con el fin de activar toda su superficie, que estaba en estado ruinoso, y usado como almacén de material de ganadería, para la introducción de un baño en planta alta, habitaciones, zona de recreo y despacho. Generando un espacio abierto tipo Loft abierto.
La cubierta de estilo de teja árabe se ha restaurado, aprovechando todo el material antiguo, donde en el bajo techo se ha dispuesto de una combinación de materiales, metálicos y madera.
En planta baja, se ha dispuesto una cocina y un baño, sin modificar la estructura de la casa original solo mediante la apertura y cierre de sus accesos. Cocina con ambas entradas a comedor y salón, haciendo de ella un lugar de tránsito y funcionalmente acorde a ambas estancias.
Fachada restaurada donde se ha podido devolver las figuras geométricas que antaño se habían dispuesto en la pared de adobe.
El patio revitalizado, se le han realizado pequeñas intervenciones tácticas para descargarlo, así como remates en pintura para que aparente de mayores dimensiones. También en el se ha restaurado el baño exterior, el cual era el original de la casa.
Rustic Blue Cloakroom Ideas and Designs
1
