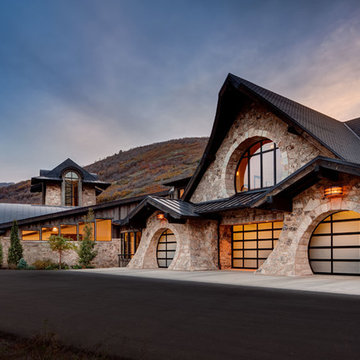Rustic Blue Home Design Photos
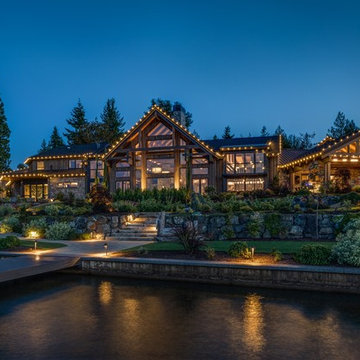
This is an example of a brown rustic bungalow detached house in Seattle with wood cladding and a pitched roof.
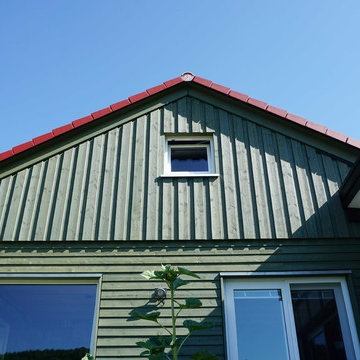
Die grüne Holzfassade am neugebauten Wohnhaus in Holzrahmenbauweise wurde im Erdgeschoss waagerecht und am Giebel senkrecht angebracht.
Bildquelle: Wiese und Heckmann GmbH
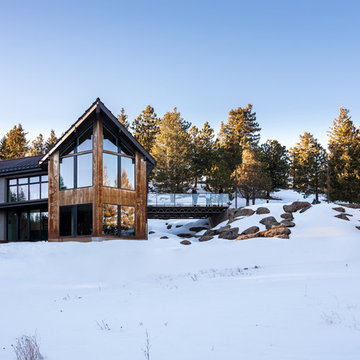
©David Lauer Photography
Inspiration for a rustic house exterior in Denver.
Inspiration for a rustic house exterior in Denver.

Jennifer Egoavil Design
All photos © Mike Healey Photography
Medium sized rustic l-shaped open plan kitchen in Dallas with a belfast sink, recessed-panel cabinets, grey cabinets, wood worktops, white splashback, ceramic splashback, stainless steel appliances, medium hardwood flooring, no island, brown floors and multicoloured worktops.
Medium sized rustic l-shaped open plan kitchen in Dallas with a belfast sink, recessed-panel cabinets, grey cabinets, wood worktops, white splashback, ceramic splashback, stainless steel appliances, medium hardwood flooring, no island, brown floors and multicoloured worktops.
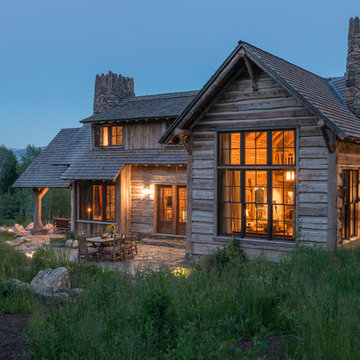
Peter Zimmerman Architects // Peace Design // Audrey Hall Photography
Inspiration for a large rustic two floor detached house with wood cladding.
Inspiration for a large rustic two floor detached house with wood cladding.

Photo of a large and multi-coloured rustic bungalow detached house in Denver with stone cladding, a hip roof and a metal roof.

Design ideas for a green and large rustic two floor detached house in Atlanta with mixed cladding, a pitched roof and a shingle roof.
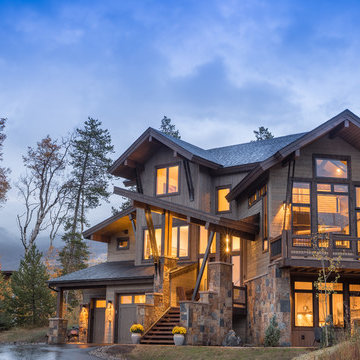
This is an example of a brown and large rustic detached house in Denver with three floors, mixed cladding, a pitched roof and a shingle roof.

I built this on my property for my aging father who has some health issues. Handicap accessibility was a factor in design. His dream has always been to try retire to a cabin in the woods. This is what he got.
It is a 1 bedroom, 1 bath with a great room. It is 600 sqft of AC space. The footprint is 40' x 26' overall.
The site was the former home of our pig pen. I only had to take 1 tree to make this work and I planted 3 in its place. The axis is set from root ball to root ball. The rear center is aligned with mean sunset and is visible across a wetland.
The goal was to make the home feel like it was floating in the palms. The geometry had to simple and I didn't want it feeling heavy on the land so I cantilevered the structure beyond exposed foundation walls. My barn is nearby and it features old 1950's "S" corrugated metal panel walls. I used the same panel profile for my siding. I ran it vertical to match the barn, but also to balance the length of the structure and stretch the high point into the canopy, visually. The wood is all Southern Yellow Pine. This material came from clearing at the Babcock Ranch Development site. I ran it through the structure, end to end and horizontally, to create a seamless feel and to stretch the space. It worked. It feels MUCH bigger than it is.
I milled the material to specific sizes in specific areas to create precise alignments. Floor starters align with base. Wall tops adjoin ceiling starters to create the illusion of a seamless board. All light fixtures, HVAC supports, cabinets, switches, outlets, are set specifically to wood joints. The front and rear porch wood has three different milling profiles so the hypotenuse on the ceilings, align with the walls, and yield an aligned deck board below. Yes, I over did it. It is spectacular in its detailing. That's the benefit of small spaces.
Concrete counters and IKEA cabinets round out the conversation.
For those who cannot live tiny, I offer the Tiny-ish House.
Photos by Ryan Gamma
Staging by iStage Homes
Design Assistance Jimmy Thornton
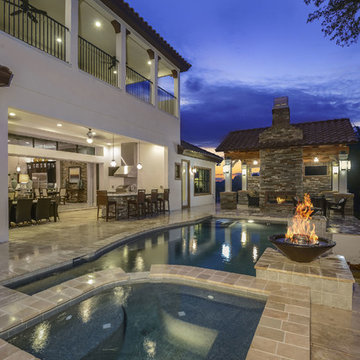
This is an example of a medium sized rustic back rectangular hot tub in Tampa with natural stone paving.

Lynn Donaldson
Design ideas for a large rustic l-shaped kitchen/diner in Other with stone tiled splashback, stainless steel appliances, medium hardwood flooring, an island, a belfast sink, recessed-panel cabinets, grey cabinets, granite worktops, grey splashback and brown floors.
Design ideas for a large rustic l-shaped kitchen/diner in Other with stone tiled splashback, stainless steel appliances, medium hardwood flooring, an island, a belfast sink, recessed-panel cabinets, grey cabinets, granite worktops, grey splashback and brown floors.
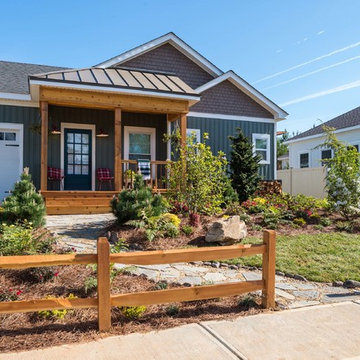
Photo of a medium sized and green rustic bungalow detached house in DC Metro with mixed cladding, a pitched roof and a shingle roof.

Located in Whitefish, Montana near one of our nation’s most beautiful national parks, Glacier National Park, Great Northern Lodge was designed and constructed with a grandeur and timelessness that is rarely found in much of today’s fast paced construction practices. Influenced by the solid stacked masonry constructed for Sperry Chalet in Glacier National Park, Great Northern Lodge uniquely exemplifies Parkitecture style masonry. The owner had made a commitment to quality at the onset of the project and was adamant about designating stone as the most dominant material. The criteria for the stone selection was to be an indigenous stone that replicated the unique, maroon colored Sperry Chalet stone accompanied by a masculine scale. Great Northern Lodge incorporates centuries of gained knowledge on masonry construction with modern design and construction capabilities and will stand as one of northern Montana’s most distinguished structures for centuries to come.

This exclusive guest home features excellent and easy to use technology throughout. The idea and purpose of this guesthouse is to host multiple charity events, sporting event parties, and family gatherings. The roughly 90-acre site has impressive views and is a one of a kind property in Colorado.
The project features incredible sounding audio and 4k video distributed throughout (inside and outside). There is centralized lighting control both indoors and outdoors, an enterprise Wi-Fi network, HD surveillance, and a state of the art Crestron control system utilizing iPads and in-wall touch panels. Some of the special features of the facility is a powerful and sophisticated QSC Line Array audio system in the Great Hall, Sony and Crestron 4k Video throughout, a large outdoor audio system featuring in ground hidden subwoofers by Sonance surrounding the pool, and smart LED lighting inside the gorgeous infinity pool.
J Gramling Photos
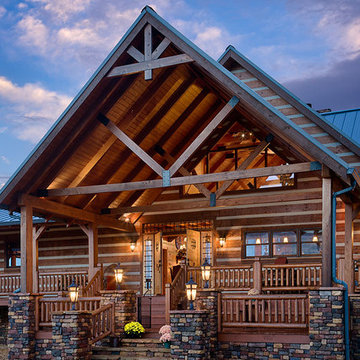
This is an example of a large and brown rustic two floor house exterior in Other with wood cladding and a pitched roof.
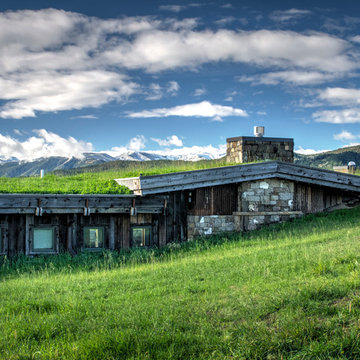
Photo: Mike Wiseman
Medium sized and brown rustic bungalow house exterior in Other with mixed cladding, a pitched roof and a green roof.
Medium sized and brown rustic bungalow house exterior in Other with mixed cladding, a pitched roof and a green roof.

Design ideas for a small and brown rustic bungalow house exterior in Salt Lake City with wood cladding, a pitched roof and a shingle roof.

Design ideas for a rustic two floor house exterior in Sacramento with wood cladding, a pitched roof, a brown roof and a metal roof.
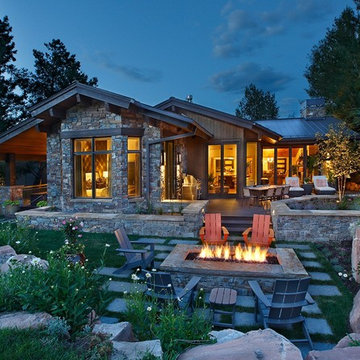
Jim Fairchild
Inspiration for a large and brown rustic two floor detached house in Salt Lake City with stone cladding, a pitched roof and a metal roof.
Inspiration for a large and brown rustic two floor detached house in Salt Lake City with stone cladding, a pitched roof and a metal roof.
Rustic Blue Home Design Photos
6




















