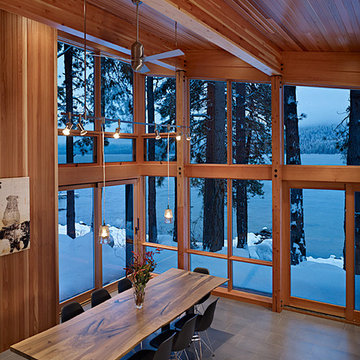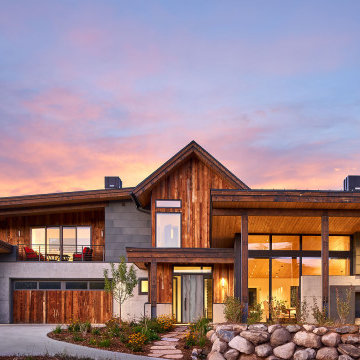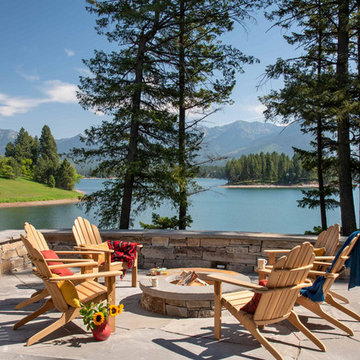Rustic Blue Home Design Photos
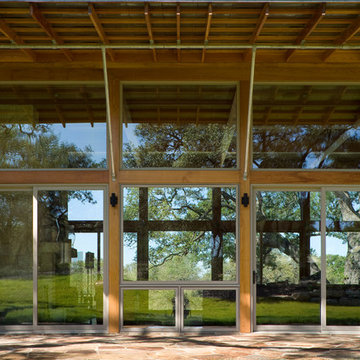
The program consists of a detached Guest House with full Kitchen, Living and Dining amenities, Carport and Office Building with attached Main house and Master Bedroom wing. The arrangement of buildings was dictated by the numerous majestic oaks and organized as a procession of spaces leading from the Entry arbor up to the front door. Large covered terraces and arbors were used to extend the interior living spaces out onto the site.
All the buildings are clad in Texas limestone with accent bands of Leuders limestone to mimic the local limestone cliffs in the area. Steel was used on the arbors and fences and left to rust. Vertical grain Douglas fir was used on the interior while flagstone and stained concrete floors were used throughout. The flagstone floors extend from the exterior entry arbors into the interior of the Main Living space and out onto the Main house terraces.
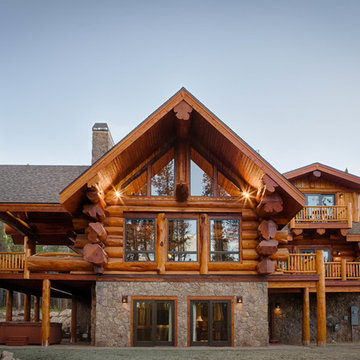
This is an example of a rustic house exterior in Denver with three floors and wood cladding.
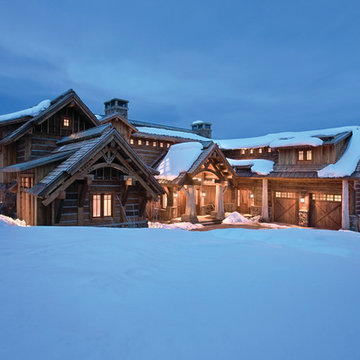
Like us on facebook at www.facebook.com/centresky
Designed as a prominent display of Architecture, Elk Ridge Lodge stands firmly upon a ridge high atop the Spanish Peaks Club in Big Sky, Montana. Designed around a number of principles; sense of presence, quality of detail, and durability, the monumental home serves as a Montana Legacy home for the family.
Throughout the design process, the height of the home to its relationship on the ridge it sits, was recognized the as one of the design challenges. Techniques such as terracing roof lines, stretching horizontal stone patios out and strategically placed landscaping; all were used to help tuck the mass into its setting. Earthy colored and rustic exterior materials were chosen to offer a western lodge like architectural aesthetic. Dry stack parkitecture stone bases that gradually decrease in scale as they rise up portray a firm foundation for the home to sit on. Historic wood planking with sanded chink joints, horizontal siding with exposed vertical studs on the exterior, and metal accents comprise the remainder of the structures skin. Wood timbers, outriggers and cedar logs work together to create diversity and focal points throughout the exterior elevations. Windows and doors were discussed in depth about type, species and texture and ultimately all wood, wire brushed cedar windows were the final selection to enhance the "elegant ranch" feel. A number of exterior decks and patios increase the connectivity of the interior to the exterior and take full advantage of the views that virtually surround this home.
Upon entering the home you are encased by massive stone piers and angled cedar columns on either side that support an overhead rail bridge spanning the width of the great room, all framing the spectacular view to the Spanish Peaks Mountain Range in the distance. The layout of the home is an open concept with the Kitchen, Great Room, Den, and key circulation paths, as well as certain elements of the upper level open to the spaces below. The kitchen was designed to serve as an extension of the great room, constantly connecting users of both spaces, while the Dining room is still adjacent, it was preferred as a more dedicated space for more formal family meals.
There are numerous detailed elements throughout the interior of the home such as the "rail" bridge ornamented with heavy peened black steel, wire brushed wood to match the windows and doors, and cannon ball newel post caps. Crossing the bridge offers a unique perspective of the Great Room with the massive cedar log columns, the truss work overhead bound by steel straps, and the large windows facing towards the Spanish Peaks. As you experience the spaces you will recognize massive timbers crowning the ceilings with wood planking or plaster between, Roman groin vaults, massive stones and fireboxes creating distinct center pieces for certain rooms, and clerestory windows that aid with natural lighting and create exciting movement throughout the space with light and shadow.
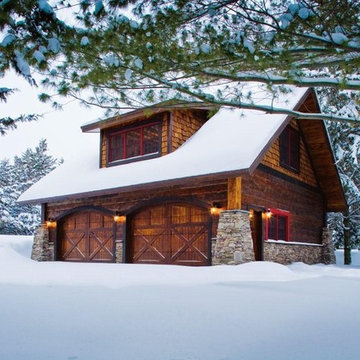
Design ideas for a large rustic detached double garage in Minneapolis.
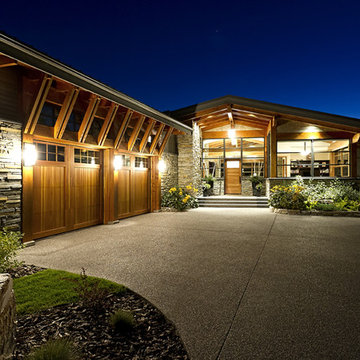
Contemporary Lakeside Residence
Photos: Crocodile Creative
Contractor: Quiniscoe Homes
Photo of an expansive and gey rustic two floor detached house in Vancouver with mixed cladding, a lean-to roof and a metal roof.
Photo of an expansive and gey rustic two floor detached house in Vancouver with mixed cladding, a lean-to roof and a metal roof.
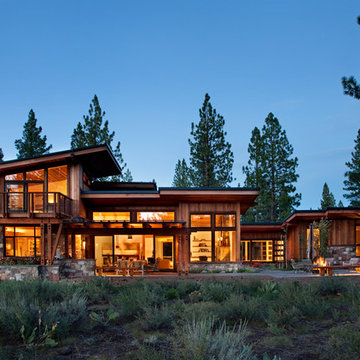
Ethan Rohloff Photography
Design ideas for a large and brown rustic two floor house exterior in Sacramento with mixed cladding.
Design ideas for a large and brown rustic two floor house exterior in Sacramento with mixed cladding.

Inspiration for a medium sized rustic u-shaped open plan kitchen in Denver with a belfast sink, shaker cabinets, distressed cabinets, concrete worktops, brown splashback, stone tiled splashback, integrated appliances, dark hardwood flooring, an island, brown floors, grey worktops and exposed beams.
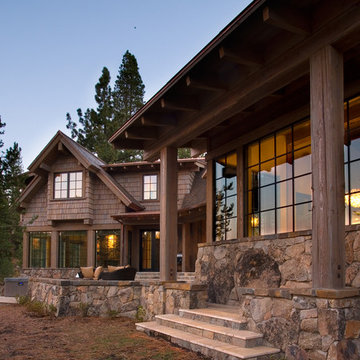
Graceful transitions to outdoor space make the most of this beautiful setting. Photographer: Ethan Rohloff
Photo of a large and gey rustic two floor detached house in Other with wood cladding and a pitched roof.
Photo of a large and gey rustic two floor detached house in Other with wood cladding and a pitched roof.
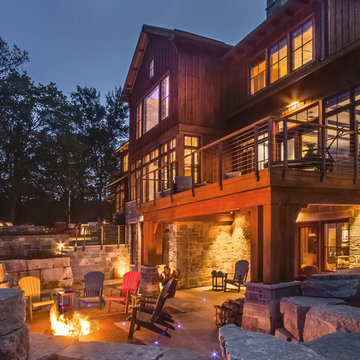
Photo: Joe DeMaio
Inspiration for a rustic patio in Milwaukee with a fire feature.
Inspiration for a rustic patio in Milwaukee with a fire feature.
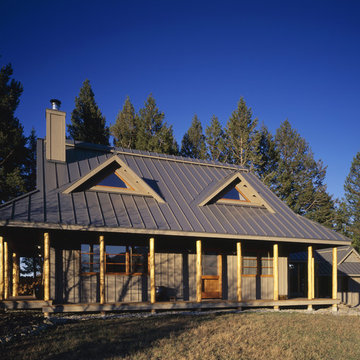
New house located in the hills above Bozeman. Asian influence with modern cabin aesthetic.
Photo credit - Rob Outlaw
Design ideas for a rustic house exterior in Seattle with wood cladding.
Design ideas for a rustic house exterior in Seattle with wood cladding.

CREATING CONTRASTS
Marble checkerboard floor tiles and vintage Turkish rug add depth and warmth alongside reclaimed wood cabinetry and shelving.
Veined quartz sink side worktops compliment the old science lab counter on the opposite side.

The living room features floor to ceiling windows with big views of the Cascades from Mt. Bachelor to Mt. Jefferson through the tops of tall pines and carved-out view corridors. The open feel is accentuated with steel I-beams supporting glulam beams, allowing the roof to float over clerestory windows on three sides.
The massive stone fireplace acts as an anchor for the floating glulam treads accessing the lower floor. A steel channel hearth, mantel, and handrail all tie in together at the bottom of the stairs with the family room fireplace. A spiral duct flue allows the fireplace to stop short of the tongue and groove ceiling creating a tension and adding to the lightness of the roof plane.

Stunning use of our reclaimed wood ceiling paneling in this rustic lake home. The family also utilized the reclaimed wood ceiling through to the kitchen and other rooms in the home. You'll also see one of our beautiful reclaimed wood fireplace mantels featured in the space.

Design ideas for a rustic galley kitchen in Other with flat-panel cabinets, brown cabinets, blue splashback, an island and grey floors.
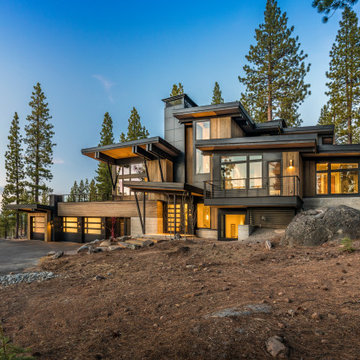
Design ideas for a multi-coloured rustic detached house in Other with three floors and mixed cladding.
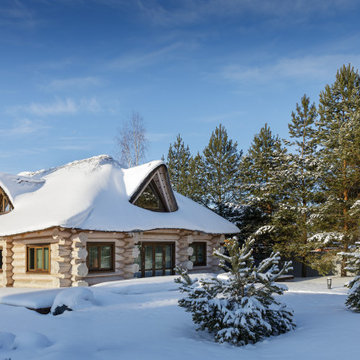
дачный дом из рубленого бревна с камышовой крышей
Inspiration for a large and beige rustic two floor detached house in Other with wood cladding and a green roof.
Inspiration for a large and beige rustic two floor detached house in Other with wood cladding and a green roof.
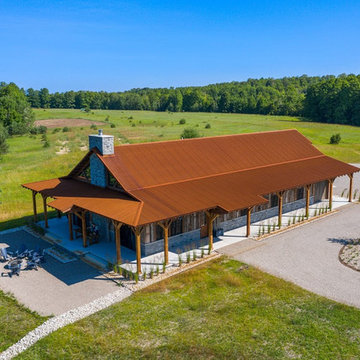
This beautiful barndominium features our A606 Weathering Steel Corrugated Metal Roof.
Photo of a rustic detached house in Other with wood cladding and a metal roof.
Photo of a rustic detached house in Other with wood cladding and a metal roof.
Rustic Blue Home Design Photos
7




















