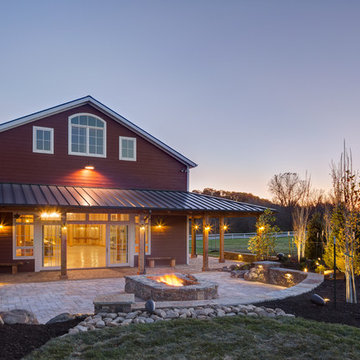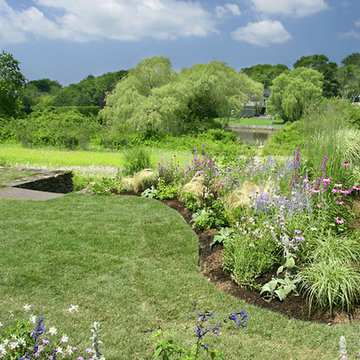Rustic Blue Home Design Photos

Peter Zimmerman Architects // Peace Design // Audrey Hall Photography
Inspiration for a large rustic two floor house exterior in Other with wood cladding, a pitched roof and a shingle roof.
Inspiration for a large rustic two floor house exterior in Other with wood cladding, a pitched roof and a shingle roof.

Design ideas for a large and brown rustic two floor detached house in Salt Lake City with stone cladding, a pitched roof and a shingle roof.
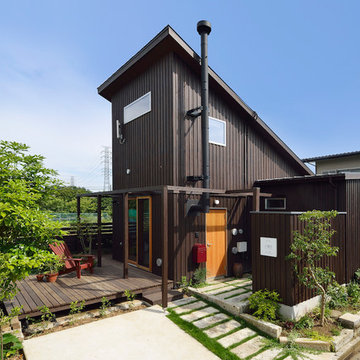
写真:大槻茂
築40年の古家をスケルトンリフォームした事務所兼用住宅。建物ボリュームを小さくし、切妻を片流れ屋根に変更して、太陽光発電パネルと太陽熱温水器、トップライトを設置。18kWhの鉛蓄電池によって、電力会社の電線をひかない「オフグリッド」を実現した。当面はガスも引かずに、コンロはIH、給湯器はなく、太陽熱の温水のみで年間7割以上の入浴・シャワーが可能。雨水タンクや井戸水など、水の有効利用をはかりつつ、木質バイオマスの無電力ペレットストーブを採用して「完全CO2排出ゼロ」の事務所を実現した。
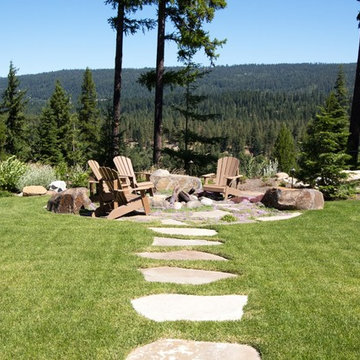
Photo Credit: Michael Seidl Photography
Design ideas for a rustic back full sun garden in Seattle with a fire feature and natural stone paving.
Design ideas for a rustic back full sun garden in Seattle with a fire feature and natural stone paving.
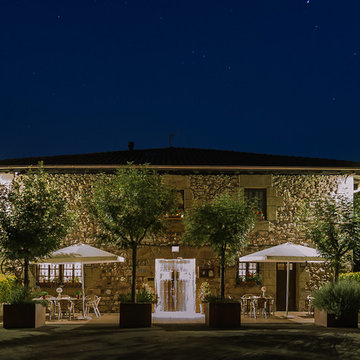
ENCARNI MARTINEZ HOME STAGING
Photo of a rustic detached house in Other with stone cladding, a hip roof and a tiled roof.
Photo of a rustic detached house in Other with stone cladding, a hip roof and a tiled roof.

Inspiration for a rustic conservatory in Other with a corner fireplace, a stone fireplace surround, a standard ceiling, beige floors, light hardwood flooring and a chimney breast.
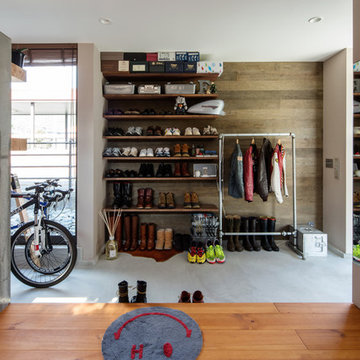
リビングから玄関土間を見る
This is an example of a rustic entrance in Other with a dark wood front door, multi-coloured walls and grey floors.
This is an example of a rustic entrance in Other with a dark wood front door, multi-coloured walls and grey floors.
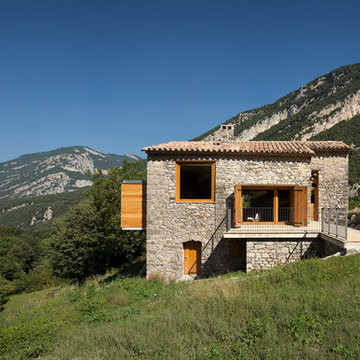
Inspiration for a medium sized and gey rustic two floor house exterior in Barcelona with stone cladding and a pitched roof.
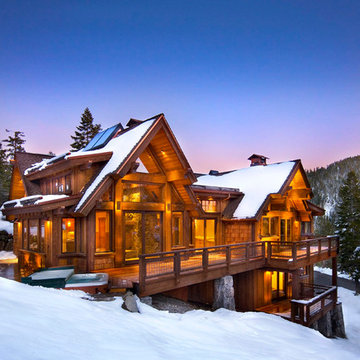
This is an example of a large and brown rustic two floor detached house in Sacramento with wood cladding, a pitched roof and a shingle roof.
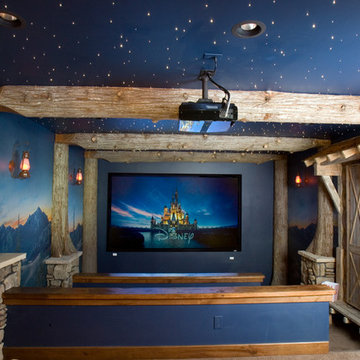
Inspiration for a medium sized rustic enclosed home cinema in Denver with blue walls, carpet and a projector screen.
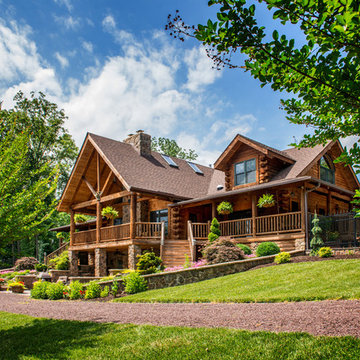
Rick Lee Photography
Photo of a medium sized and brown rustic two floor house exterior in DC Metro with wood cladding and a hip roof.
Photo of a medium sized and brown rustic two floor house exterior in DC Metro with wood cladding and a hip roof.
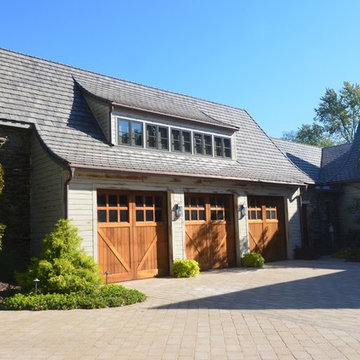
Design ideas for a medium sized rustic detached garage in St Louis with three or more cars.
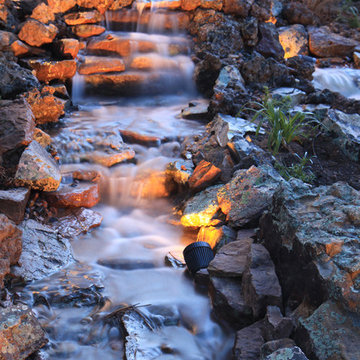
Inspiration for a large rustic back formal partial sun garden for summer in Denver with a pond and natural stone paving.
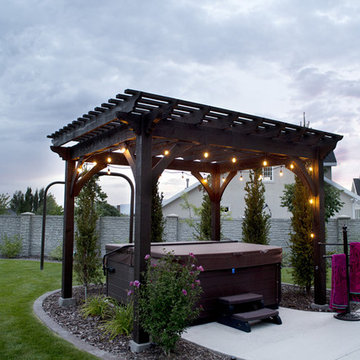
Dovetailed timber frame pergola with lights installed over backyard hot tub for shade.
Rustic patio in Salt Lake City.
Rustic patio in Salt Lake City.
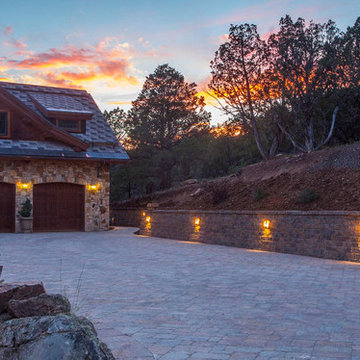
Kaibab Landscaping - Natural Stone Paver Driveway - Retaining Wall with Landscape Lighting - Boulder Gardens- Telluride Colorado. Photo credit: Josh Johnson
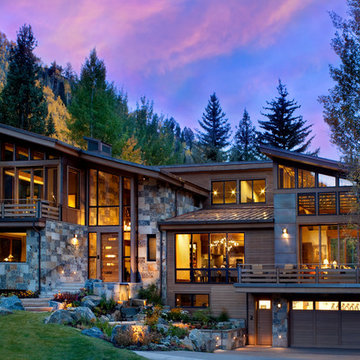
Inspiration for a large rustic house exterior in Denver with three floors, mixed cladding and a lean-to roof.
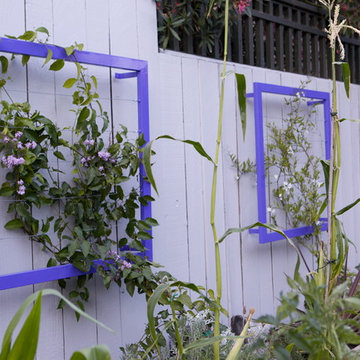
Three Ina Wall Trellis frame and support ornamental vines in a beautiful organic garden with raised vegetable beds.
Design ideas for a rustic garden in Los Angeles.
Design ideas for a rustic garden in Los Angeles.

James Kruger, LandMark Photography,
Peter Eskuche, AIA, Eskuche Design,
Sharon Seitz, HISTORIC studio, Interior Design
Design ideas for an expansive and beige rustic two floor detached house in Minneapolis with mixed cladding.
Design ideas for an expansive and beige rustic two floor detached house in Minneapolis with mixed cladding.
Rustic Blue Home Design Photos
2




















