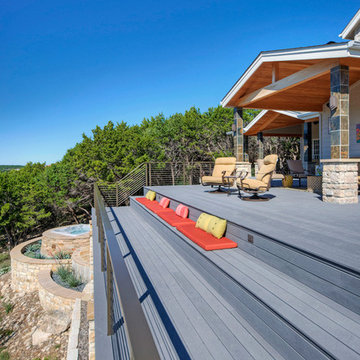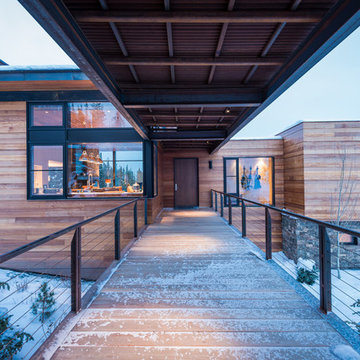Rustic Blue Home Design Photos
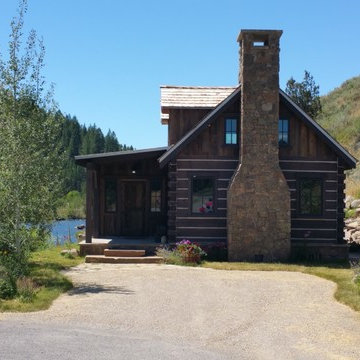
Exterior Elevation of the restored 1930's small fishing cabin.
Photo by Jason Letham
Photo of a small and brown rustic two floor house exterior in Other with wood cladding.
Photo of a small and brown rustic two floor house exterior in Other with wood cladding.
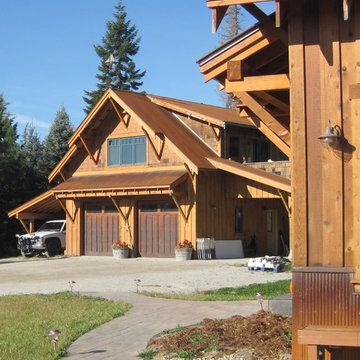
Sited on a forested hillside overlooking the city and Lake, this Northwest style craftsman mountain home has a matching detached Garage with apartment above. Natural landscaping and stamped concrete patios provide nice outdoor living spaces. Cedar siding is complemented by rusted corrugated wainscot and roofing , which help protect the exterior from harsh North Idaho winters. Native materials, timber accents and exposed rafters add to the rustic charm and curb appeal.
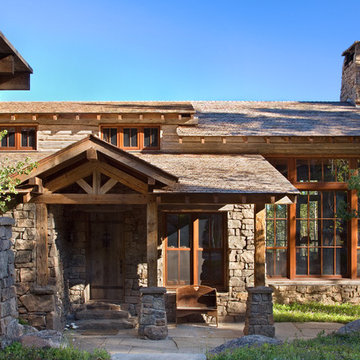
In the West, the premier private destination for world-class skiing is Yellowstone Club. The McKenna Mountain Retreat is owned by a family who loves the outdoors, whether it’s skiing the ‘Private Powder’ at YC, or fly fishing any of the nearby trout rivers. With grown children, they wanted a home that would be a place they could all gather comfortably, pursue their favorite activities together, and enjoy the beauty of their surroundings. Encircled by lodgepole pines, they also benefit for solitude without sacrificing the amenities found at the Club.
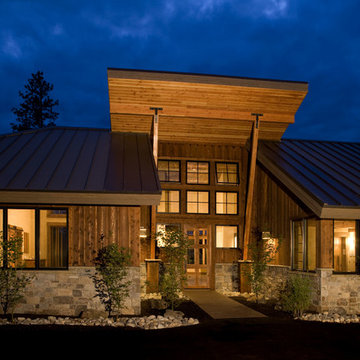
Entry | Photo: Mike Seidl
Photo of a medium sized rustic bungalow house exterior in Seattle with wood cladding and a lean-to roof.
Photo of a medium sized rustic bungalow house exterior in Seattle with wood cladding and a lean-to roof.
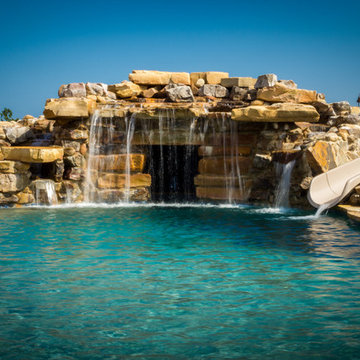
Heather Fritz
Inspiration for a rustic back custom shaped natural swimming pool in Atlanta with a water feature and stamped concrete.
Inspiration for a rustic back custom shaped natural swimming pool in Atlanta with a water feature and stamped concrete.
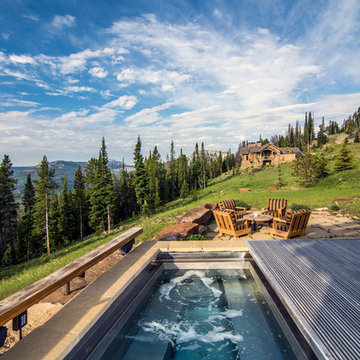
Photo Credit: Ryan Turner
This is an example of a rustic rectangular hot tub with a shelter and tiled flooring.
This is an example of a rustic rectangular hot tub with a shelter and tiled flooring.

Set in Montana's tranquil Shields River Valley, the Shilo Ranch Compound is a collection of structures that were specifically built on a relatively smaller scale, to maximize efficiency. The main house has two bedrooms, a living area, dining and kitchen, bath and adjacent greenhouse, while two guest homes within the compound can sleep a total of 12 friends and family. There's also a common gathering hall, for dinners, games, and time together. The overall feel here is of sophisticated simplicity, with plaster walls, concrete and wood floors, and weathered boards for exteriors. The placement of each building was considered closely when envisioning how people would move through the property, based on anticipated needs and interests. Sustainability and consumption was also taken into consideration, as evidenced by the photovoltaic panels on roof of the garage, and the capability to shut down any of the compound's buildings when not in use.
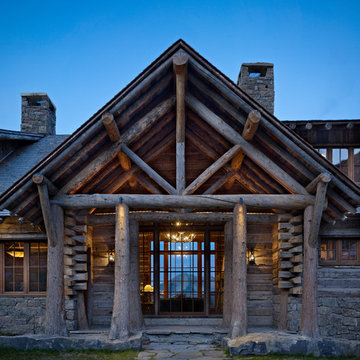
MillerRoodell Architects // Benjamin Benschneider Photography
Large rustic front door in Other.
Large rustic front door in Other.
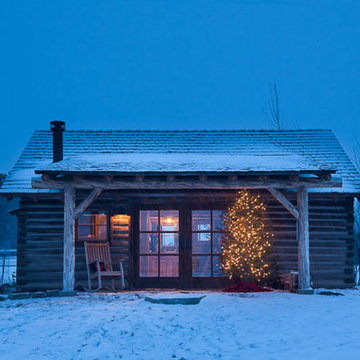
Inspiration for a small and brown rustic bungalow house exterior in Other with wood cladding and a pitched roof.
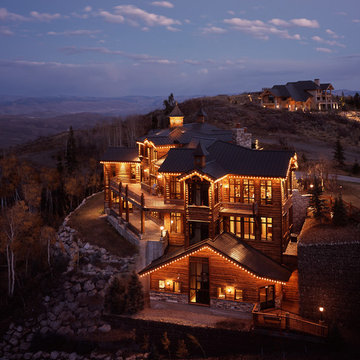
High Mountain Residence in a Gated Community Designed by Nielson Architecture/Planning, Inc. and expertly crafted by Wilcox Construction.
Inspiration for an expansive rustic house exterior in Salt Lake City with three floors and wood cladding.
Inspiration for an expansive rustic house exterior in Salt Lake City with three floors and wood cladding.
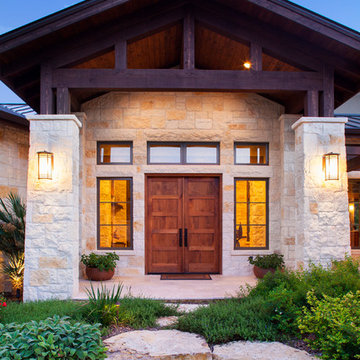
Stone columns, wood beam details, and large windows add interest to the front elevation of this Texas transitional house.
Tre Dunham with Fine Focus Photography
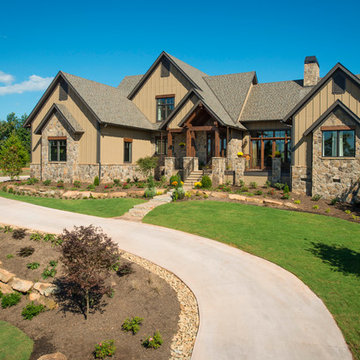
A Dillard-Jones Builders design – this custom mountain home was inspired by Southern Living Magazine and the North Georgia Mountains. Its elegant-rustic design flows throughout the entire home.
Photographer: Fred Rollison Photography
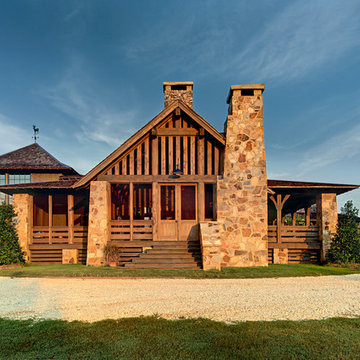
Featured in Southern Living, May 2013.
This project began with an existing house of most humble beginnings and the final product really eclipsed the original structure. On a wonderful working farm with timber farming, horse barns and lots of large lakes and wild game the new layout enables a much fuller enjoyment of nature for this family and their friends. The look and feel is just as natural as its setting- stone and cedar shakes with lots of porches and as the owner likes to say, lots of space for animal heads on the wall!
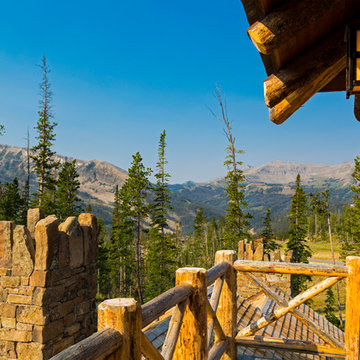
This Faure Halvorsen design features a guest house and a lookout tower above the main home. Built entirely of rustic logs and featuring lots of reclaimed materials, this is the epitome of Big Sky log cabins.
Project Manager: John A. Venner, Superintendent, Project Manager, Owner
Architect: Faure Halvorsen Architects
Photographer: Karl Neumann Photography

Gibeon Photography
Architect: Fauvre Halvorsen
Inspiration for a rustic house exterior in Other with stone cladding.
Inspiration for a rustic house exterior in Other with stone cladding.
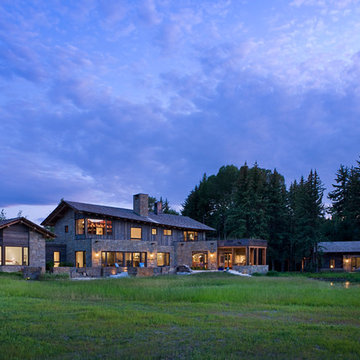
Roger Wade
Design ideas for a rustic house exterior in Salt Lake City with wood cladding.
Design ideas for a rustic house exterior in Salt Lake City with wood cladding.
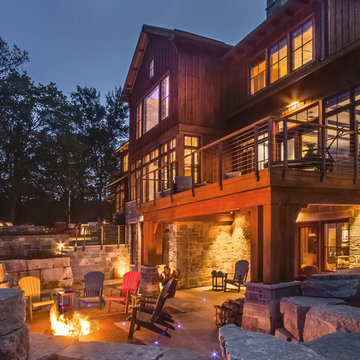
Photo: Joe DeMaio
Inspiration for a rustic patio in Milwaukee with a fire feature.
Inspiration for a rustic patio in Milwaukee with a fire feature.
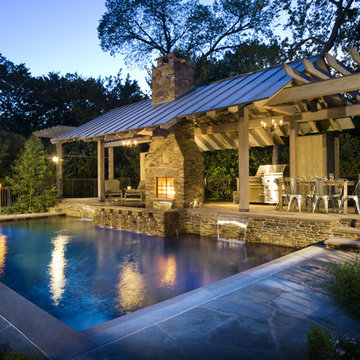
Randy Angell, Designer
Inspiration for a rustic rectangular swimming pool in Dallas with a pool house.
Inspiration for a rustic rectangular swimming pool in Dallas with a pool house.
Rustic Blue Home Design Photos
4




















