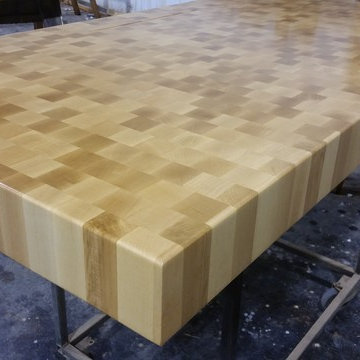Rustic Blue Kitchen Ideas and Designs
Refine by:
Budget
Sort by:Popular Today
1 - 20 of 351 photos
Item 1 of 3

Rustic Canyon Kitchen. Photo by Douglas Hill
Photo of a rustic u-shaped kitchen in Los Angeles with terracotta flooring, a belfast sink, shaker cabinets, green cabinets, stainless steel worktops, stainless steel appliances, a breakfast bar and orange floors.
Photo of a rustic u-shaped kitchen in Los Angeles with terracotta flooring, a belfast sink, shaker cabinets, green cabinets, stainless steel worktops, stainless steel appliances, a breakfast bar and orange floors.

This is an example of a large rustic u-shaped kitchen in Other with stainless steel appliances, light hardwood flooring, an island, raised-panel cabinets, blue splashback, grey worktops, exposed beams and grey cabinets.

Inspiration for a medium sized rustic u-shaped open plan kitchen in Denver with a belfast sink, shaker cabinets, distressed cabinets, concrete worktops, brown splashback, stone tiled splashback, integrated appliances, dark hardwood flooring, an island, brown floors, grey worktops and exposed beams.

CREATING CONTRASTS
Marble checkerboard floor tiles and vintage Turkish rug add depth and warmth alongside reclaimed wood cabinetry and shelving.
Veined quartz sink side worktops compliment the old science lab counter on the opposite side.

Design ideas for a rustic galley kitchen in Other with flat-panel cabinets, brown cabinets, blue splashback, an island and grey floors.
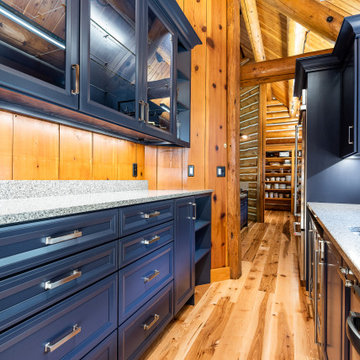
Underlighting on the Shaker cabinets not only assist with the ambiance of the space but accentuates the rich textures of the Quartz countertop.
Rustic kitchen/diner in Chicago with a belfast sink, shaker cabinets, blue cabinets, quartz worktops, wood splashback, an island and grey worktops.
Rustic kitchen/diner in Chicago with a belfast sink, shaker cabinets, blue cabinets, quartz worktops, wood splashback, an island and grey worktops.

This is an example of a large rustic l-shaped kitchen in Other with a belfast sink, shaker cabinets, medium wood cabinets, multi-coloured splashback, light hardwood flooring, an island, marble worktops, matchstick tiled splashback, stainless steel appliances and brown floors.
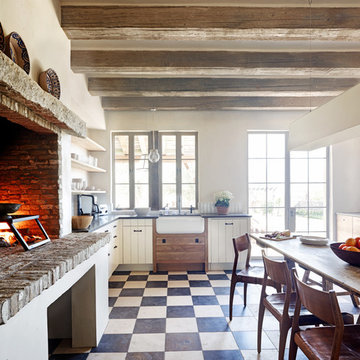
Eat in kitchen with cooking fireplace
This is an example of a rustic kitchen in Phoenix with a belfast sink and multi-coloured floors.
This is an example of a rustic kitchen in Phoenix with a belfast sink and multi-coloured floors.

Jennifer Egoavil Design
All photos © Mike Healey Photography
Medium sized rustic l-shaped open plan kitchen in Dallas with a belfast sink, recessed-panel cabinets, grey cabinets, wood worktops, white splashback, ceramic splashback, stainless steel appliances, medium hardwood flooring, no island, brown floors and multicoloured worktops.
Medium sized rustic l-shaped open plan kitchen in Dallas with a belfast sink, recessed-panel cabinets, grey cabinets, wood worktops, white splashback, ceramic splashback, stainless steel appliances, medium hardwood flooring, no island, brown floors and multicoloured worktops.

Photo of a rustic l-shaped kitchen in Other with a submerged sink, medium wood cabinets, grey splashback, integrated appliances, medium hardwood flooring, an island, brown floors, grey worktops and flat-panel cabinets.

This is an example of a medium sized rustic l-shaped enclosed kitchen in Milwaukee with a belfast sink, shaker cabinets, green cabinets, engineered stone countertops, grey splashback, engineered quartz splashback, black appliances, brick flooring, an island, brown floors, grey worktops and exposed beams.
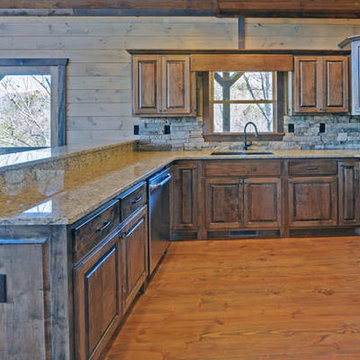
Custom pine cabinets with early american finish with glaze finish, tennessee field stone back splash. Stainless Steel applainces. New Venetian Gold Counter tops.

Olivier Chabaud
This is an example of a rustic single-wall open plan kitchen in Paris with flat-panel cabinets, brown splashback, mosaic tiled splashback, laminate floors, an island, brown floors, brown worktops and a drop ceiling.
This is an example of a rustic single-wall open plan kitchen in Paris with flat-panel cabinets, brown splashback, mosaic tiled splashback, laminate floors, an island, brown floors, brown worktops and a drop ceiling.
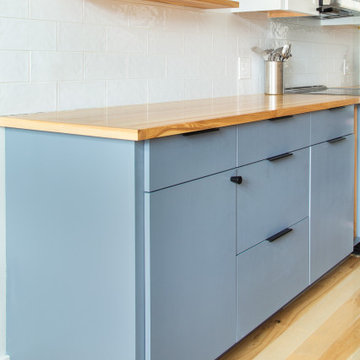
This is an example of a rustic single-wall kitchen/diner in Burlington with a belfast sink, flat-panel cabinets, grey cabinets, wood worktops, white splashback, metro tiled splashback, stainless steel appliances, light hardwood flooring, an island and white worktops.
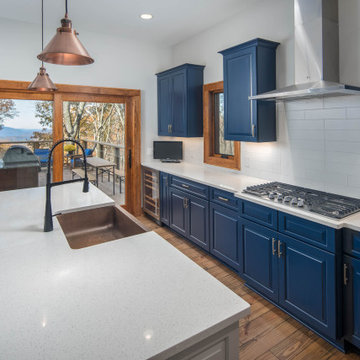
VPC partnered with the owners of Rustic Mountain Residence to help them build this mountain home of their dreams. The stunning structure was carefully crafted for full-time residency in a community tucked away in North Carolina’s High Country.
Rustic Mountain Residence is a 1,999 square foot home complete with three bedrooms, two and a half baths, and a two-car garage. The home’s exterior was designed with an architectural shingle roof displaying metal accents, natural stone veneer, cypress, and nickel gap siding. The meticulous attention to detail and design is evident in the exterior, including gorgeous bark accents and stark black painted windows and soffit.
Inside the residence, tongue and groove ceilings, pine hardwood flooring, canned lighting, and shadowbox trim were used on all doors and windows. Noteworthy features on the main level include a sliding barn door in the powder room and reclaimed barnwood accent walls in the dining space.
The great room offers a grand and warm living space with windows peering into the expansive mountain vistas, a natural stone gas fireplace, and an open concept with a view into the kitchen. The kitchen represents the quintessence of Rustic Mountain Residence by showcasing an exquisite, hammered copper sink, large subway tile backsplash, and custom cabinets.
The master bedroom and master bathroom are truly a charming retreat for the homeowners with high ceilings in the bedroom and an adjoining full master bath. The two guest rooms and shared bathroom upstairs are ideal for hosting family and friends with a hybrid office in the second guest room.
From start to finish, we assisted the homeowners to build the mountain retreat they envisioned. At VPC, we promise to be with our clients every step of the way and enjoyed completing Rustic Mountain Residence.
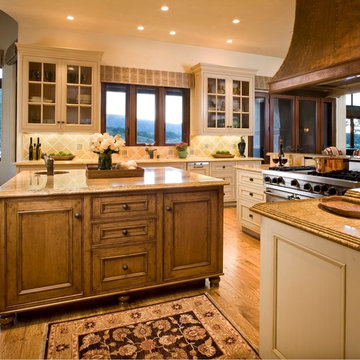
Inspiration for a rustic kitchen in Other with beige cabinets, beige splashback, brown worktops and beaded cabinets.
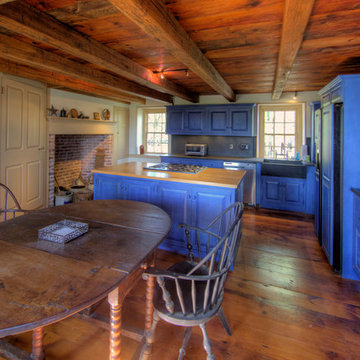
Kitchen of 1780 Jonathan Higgins House, featuring Crown Point Cabinetry with traditional milk-paint finish and original heart pine floors
Design ideas for a medium sized rustic l-shaped kitchen/diner in Philadelphia with raised-panel cabinets, blue cabinets, a belfast sink, wood worktops, blue splashback, integrated appliances, dark hardwood flooring, an island and slate splashback.
Design ideas for a medium sized rustic l-shaped kitchen/diner in Philadelphia with raised-panel cabinets, blue cabinets, a belfast sink, wood worktops, blue splashback, integrated appliances, dark hardwood flooring, an island and slate splashback.
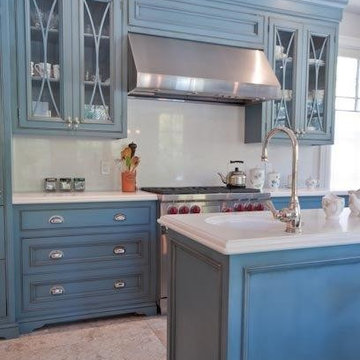
A sneak peek of one of Upside's on-the-go projects! These photos capture the rustic country kitchen, built in a transitional style. From the cedar panel ceilings to the large format porcelain styles to the striking blue cabinetry, this kitchen embodies Upside's ability to design and build a home that is "traditional with a twist"!
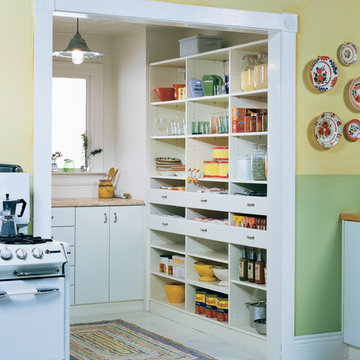
California Closets
Rustic kitchen pantry in Baltimore with open cabinets, white cabinets and white appliances.
Rustic kitchen pantry in Baltimore with open cabinets, white cabinets and white appliances.
Rustic Blue Kitchen Ideas and Designs
1
