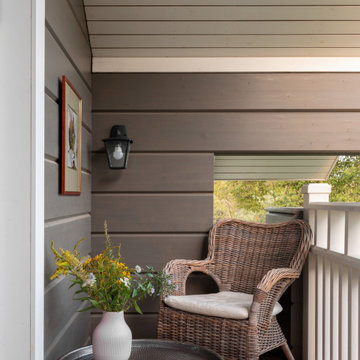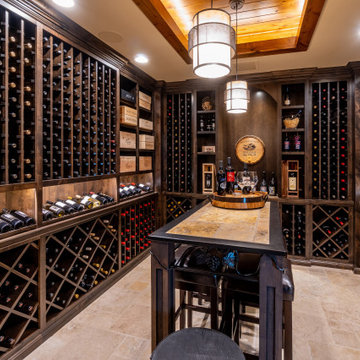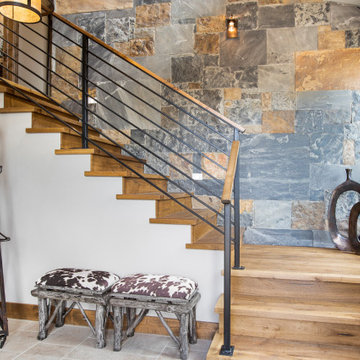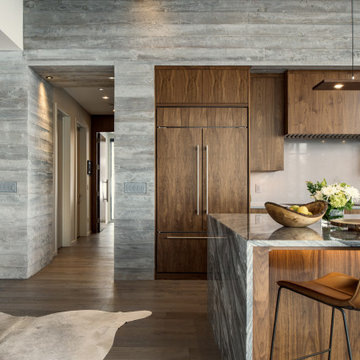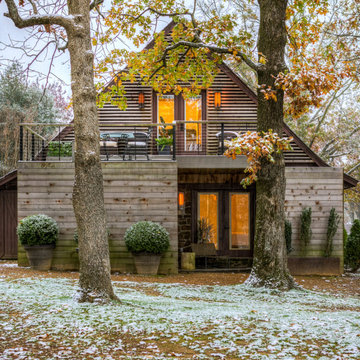Rustic Brown Home Design Photos
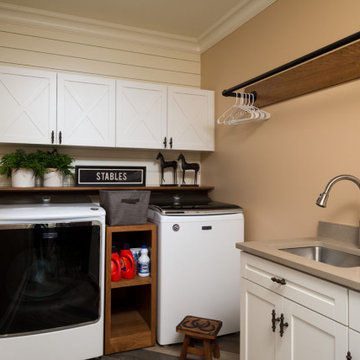
Design ideas for a rustic l-shaped separated utility room in Other with a single-bowl sink, white cabinets, beige walls, a side by side washer and dryer, grey worktops and tongue and groove walls.

A Modern Rustic styled home is a design that puts emphasis on rugged, natural beauty with modern amenities. The key to this space is an open floor plan, modern furniture, and exposed natural elements, like this Pakari wooden wall.
Sliding Door: HHLG or 20HLG
Pakari Wood Wall: PAK1X4BW
Casing: 103MUL
Baseboard: 339MUL

From the master you enter this awesome bath. A large lipless shower with multiple shower heads include the rain shower you can see. Her vanity with makeup space is on the left and his is to the right. The large closet is just out of frame to the right. The tub had auto shades to provide privacy when needed and the toilet room is just to the right of the tub.
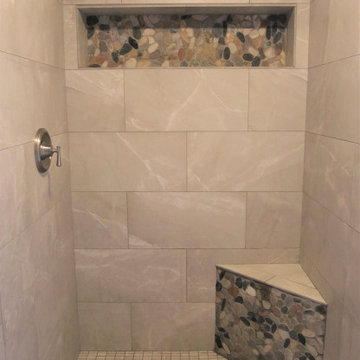
Successful Master Bathroom Shower Surround Completed!
The challenge was to incorporate the master bath shower with the existing decor in this beautiful rustic mountain home. Existing exterior rock and a river rock fireplace and tub surround were the starting point for the choice of materials. The existing rock colors were grays with hints of blue undertones.
Pebble mosaics with the same color range were the perfect answer. The large format gray porcelain tiles look like natural stone with their realistic white veining. The results were stunning and create a seamless feeling withing the existing decor. This shower provides a brand new, updated, spacious space for the new home owners.
Client shares testimonial and review on Google: "Karen was so helpful in picking tile for my new shower. She took the time to come to my house to make sure the samples we picked out matched. The shower looks fantastic. We will definitely use French Creek again."
- See more reviews on Facebook and Google.
Making Your Home Beautiful One Room at a Time…
French Creek Designs Kitchen & Bath Design Studio - where selections begin. Let us design and dream with you. Overwhelmed on where to start that Home Improvement, Kitchen or Bath Project? Let our Designers video conference or sit down with you, take the overwhelming out of the picture and assist in choosing your materials. Whether new construction, full remodel or just a partial remodel, we can help you to make it an enjoyable experience to design your dream space. Call to schedule a free design consultation with one of our exceptional designers today! 307-337-4500
#openforbusiness #casper #wyoming #casperbusiness #frenchcreekdesigns #shoplocal #casperwyoming #bathremodeling #bathdesigners #pebbles #niche #showersurround #showertiles #showerdrains #showerbench #cabinets #countertops #knobsandpulls #sinksandfaucets #flooring #tileandmosiacs #laundryremodel #homeimprovement

Photography by Picture Perfect House
This is an example of a medium sized rustic conservatory in Chicago with porcelain flooring, a corner fireplace, a skylight and grey floors.
This is an example of a medium sized rustic conservatory in Chicago with porcelain flooring, a corner fireplace, a skylight and grey floors.

Inspiration for a rustic open plan dining room in Other with white walls, medium hardwood flooring, brown floors, a vaulted ceiling and a wood ceiling.
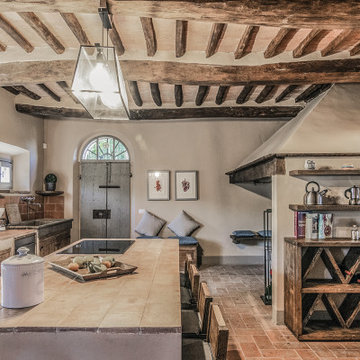
Cucina con isola
Rustic galley kitchen in Florence with a belfast sink, distressed cabinets, stainless steel appliances, brick flooring, an island, orange floors and exposed beams.
Rustic galley kitchen in Florence with a belfast sink, distressed cabinets, stainless steel appliances, brick flooring, an island, orange floors and exposed beams.

Design ideas for a large rustic u-shaped open plan kitchen in Montreal with shaker cabinets, medium wood cabinets, granite worktops, slate flooring, an island, a vaulted ceiling, a wood ceiling, a belfast sink, grey splashback, integrated appliances, multi-coloured floors and black worktops.

Guest bath with vertical wood grain tile on wall and corresponding hexagon tile on floor.
Design ideas for a medium sized rustic ensuite bathroom in Charlotte with shaker cabinets, medium wood cabinets, a freestanding bath, a corner shower, a two-piece toilet, brown tiles, stone slabs, brown walls, ceramic flooring, a submerged sink, granite worktops, brown floors, a hinged door, multi-coloured worktops, an enclosed toilet, a single sink, a freestanding vanity unit and brick walls.
Design ideas for a medium sized rustic ensuite bathroom in Charlotte with shaker cabinets, medium wood cabinets, a freestanding bath, a corner shower, a two-piece toilet, brown tiles, stone slabs, brown walls, ceramic flooring, a submerged sink, granite worktops, brown floors, a hinged door, multi-coloured worktops, an enclosed toilet, a single sink, a freestanding vanity unit and brick walls.

Photo of a large and multi-coloured rustic house exterior in Denver with three floors, mixed cladding, a pitched roof, a shingle roof and a grey roof.
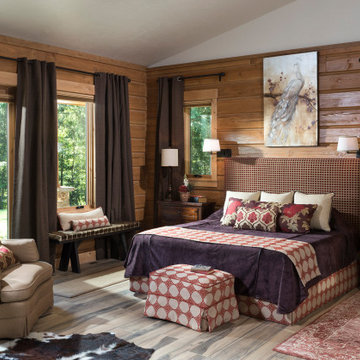
Rich patterns and cowhide are just a few fun accents in this log walled master bedroom.
PrecisionCraft Log & Timber Homes. Image Copyright: Longviews Studios, Inc.

Photo of a medium sized rustic ensuite bathroom in Minneapolis with flat-panel cabinets, distressed cabinets, a two-piece toilet, beige walls, slate flooring, a submerged sink, granite worktops, multi-coloured floors and multi-coloured worktops.
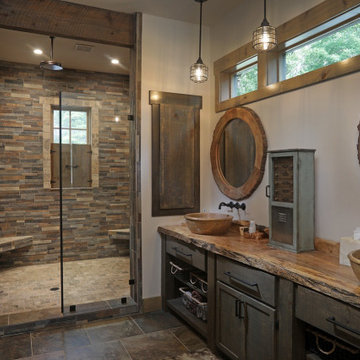
Photo of a rustic bathroom in Atlanta with a shower bench, double sinks and a built in vanity unit.

This is an example of a medium sized rustic shower room bathroom in Denver with an alcove bath, a shower/bath combination, grey tiles, grey walls, grey floors, slate flooring and a hinged door.
Rustic Brown Home Design Photos
7




















