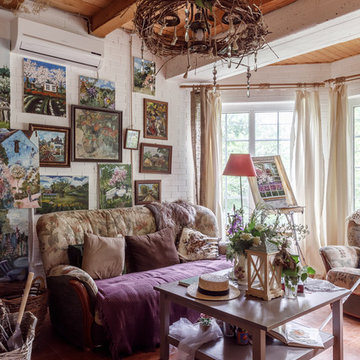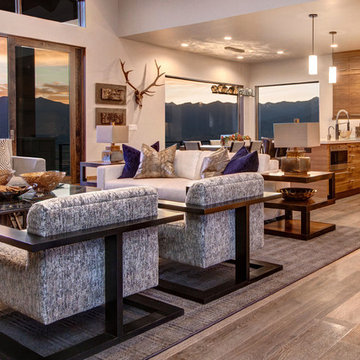Rustic Brown Home Design Photos

The kitchen is open to the dining room. It is aurmented by a large pantry.
Roger Wade photo.
Inspiration for a rustic l-shaped kitchen/diner in Other with a submerged sink, green cabinets, granite worktops, an island, black splashback, stone slab splashback, stainless steel appliances, plywood flooring, brown floors and black worktops.
Inspiration for a rustic l-shaped kitchen/diner in Other with a submerged sink, green cabinets, granite worktops, an island, black splashback, stone slab splashback, stainless steel appliances, plywood flooring, brown floors and black worktops.

Photo by: David Papazian Photography
Design ideas for a rustic grey and brown u-shaped kitchen/diner in Portland with a submerged sink, flat-panel cabinets, medium wood cabinets, beige splashback, an island, grey floors and grey worktops.
Design ideas for a rustic grey and brown u-shaped kitchen/diner in Portland with a submerged sink, flat-panel cabinets, medium wood cabinets, beige splashback, an island, grey floors and grey worktops.
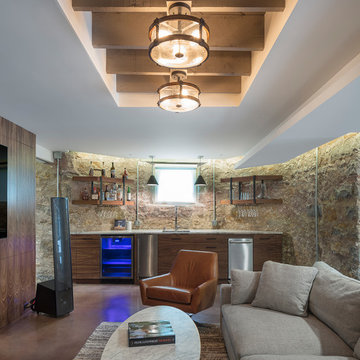
Bob Greenspan Photography
Medium sized rustic basement in Kansas City with concrete flooring and brown floors.
Medium sized rustic basement in Kansas City with concrete flooring and brown floors.
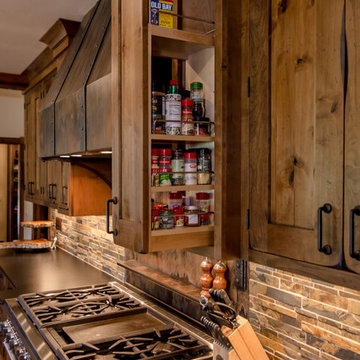
Builder | Thin Air Construction
Electrical Contractor- Shadow Mtn. Electric
Photography | Jon Kohlwey
Designer | Tara Bender
Starmark Cabinetry
This is an example of a large rustic u-shaped open plan kitchen in Denver with a built-in sink, shaker cabinets, brown cabinets, granite worktops, stainless steel appliances, medium hardwood flooring, an island and brown floors.
This is an example of a large rustic u-shaped open plan kitchen in Denver with a built-in sink, shaker cabinets, brown cabinets, granite worktops, stainless steel appliances, medium hardwood flooring, an island and brown floors.
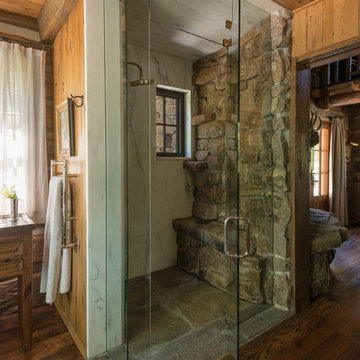
Peter Zimmerman Architects // Peace Design // Audrey Hall Photography
Inspiration for a rustic bathroom in Other with dark hardwood flooring and a hinged door.
Inspiration for a rustic bathroom in Other with dark hardwood flooring and a hinged door.

Haas Signature Collection
Wood Species: Rustic Hickory
Cabinet Finish: Cottage (discontinued on Nov 30, 2018)
Door Style: Shakertown V
Island Cabinets:
Haas Signature Collection
Wood Species: Maple
Cabinet Finish: Black
Door Style: Shakertown V
Countertop: Solid Surface Hi-macs, 1/4" Radius edge, 4" coved backsplash, Mesa Granite color
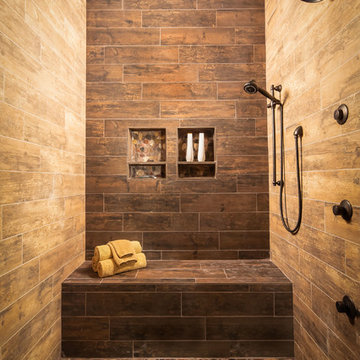
Master shower in an incredible rustic home built by Southern Living home builder Structures by Chris Brooks (www.structuresbychrisbrooks.com). Photo credit: www.davidcannonphotography.com

The most notable design component is the exceptional use of reclaimed wood throughout nearly every application. Sourced from not only one, but two different Indiana barns, this hand hewn and rough sawn wood is used in a variety of applications including custom cabinetry with a white glaze finish, dark stained window casing, butcher block island countertop and handsome woodwork on the fireplace mantel, range hood, and ceiling. Underfoot, Oak wood flooring is salvaged from a tobacco barn, giving it its unique tone and rich shine that comes only from the unique process of drying and curing tobacco.
Photo Credit: Ashley Avila
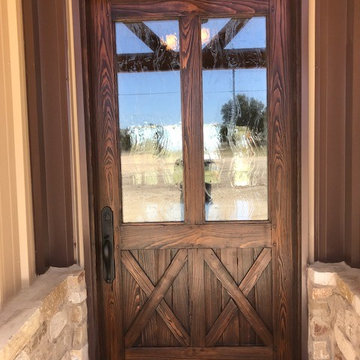
Photo of a medium sized and beige rustic bungalow detached house in Austin with mixed cladding, a pitched roof and a metal roof.
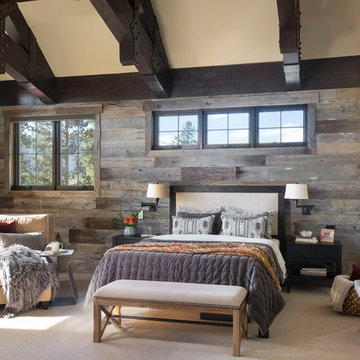
Reclaimed barn board wall by Reclaimed DesignWorks. Photos by Emily Minton Redfield Photography.
Large rustic master bedroom in Denver with white walls, carpet, beige floors and no fireplace.
Large rustic master bedroom in Denver with white walls, carpet, beige floors and no fireplace.

Mountain Peek is a custom residence located within the Yellowstone Club in Big Sky, Montana. The layout of the home was heavily influenced by the site. Instead of building up vertically the floor plan reaches out horizontally with slight elevations between different spaces. This allowed for beautiful views from every space and also gave us the ability to play with roof heights for each individual space. Natural stone and rustic wood are accented by steal beams and metal work throughout the home.
(photos by Whitney Kamman)

The classic elegance and intricate detail of small stones combined with the simplicity of a panel system give this stone the appearance of a precision hand-laid dry-stack set. Stones 4″ high and 8″, 12″ and 20″ long makes installation easy for expansive walls and column fascias alike.
Stone: Stacked Stone - Alderwood
Get a Sample of Stacked Stone: https://shop.eldoradostone.com/products/stacked-stone-sample
Photo and Design by Caitlin Stothers Design
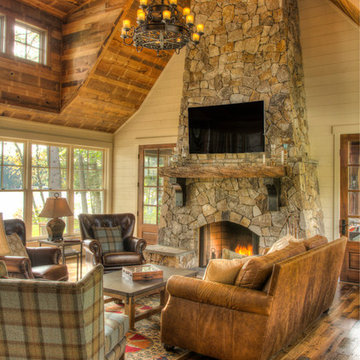
Design ideas for a large rustic formal open plan living room in Minneapolis with beige walls, dark hardwood flooring, a standard fireplace, a stone fireplace surround, a wall mounted tv and brown floors.

Rob Schwerdt
Design ideas for a rustic basement in Other with brown walls, carpet, grey floors and a feature wall.
Design ideas for a rustic basement in Other with brown walls, carpet, grey floors and a feature wall.

We replaced the brick with a Tuscan-colored stacked stone and added a wood mantel; the television was built-in to the stacked stone and framed out for a custom look. This created an updated design scheme for the room and a focal point. We also removed an entry wall on the east side of the home, and a wet bar near the back of the living area. This had an immediate impact on the brightness of the room and allowed for more natural light and a more open, airy feel, as well as increased square footage of the space. We followed up by updating the paint color to lighten the room, while also creating a natural flow into the remaining rooms of this first-floor, open floor plan.
After removing the brick underneath the shelving units, we added a bench storage unit and closed cabinetry for storage. The back walls were finalized with a white shiplap wall treatment to brighten the space and wood shelving for accessories. On the left side of the fireplace, we added a single floating wood shelf to highlight and display the sword.
The popcorn ceiling was scraped and replaced with a cleaner look, and the wood beams were stained to match the new mantle and floating shelves. The updated ceiling and beams created another dramatic focal point in the room, drawing the eye upward, and creating an open, spacious feel to the room. The room was finalized by removing the existing ceiling fan and replacing it with a rustic, two-toned, four-light chandelier in a distressed weathered oak finish on an iron metal frame.
Photo Credit: Nina Leone Photography
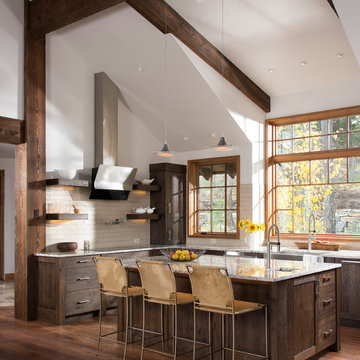
Photo of a rustic u-shaped kitchen in Other with a submerged sink, shaker cabinets, dark wood cabinets, beige splashback, metro tiled splashback, medium hardwood flooring, an island and brown floors.
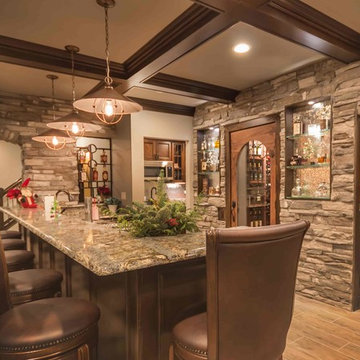
Inspiration for a large rustic fully buried basement in Detroit with beige walls, ceramic flooring, a standard fireplace, a stone fireplace surround and grey floors.

Beth Singer
Design ideas for a rustic bathroom in Detroit with open cabinets, medium wood cabinets, beige tiles, black and white tiles, grey tiles, beige walls, medium hardwood flooring, wooden worktops, brown floors, stone tiles, a wall-mounted sink, brown worktops, an enclosed toilet, a single sink, exposed beams and tongue and groove walls.
Design ideas for a rustic bathroom in Detroit with open cabinets, medium wood cabinets, beige tiles, black and white tiles, grey tiles, beige walls, medium hardwood flooring, wooden worktops, brown floors, stone tiles, a wall-mounted sink, brown worktops, an enclosed toilet, a single sink, exposed beams and tongue and groove walls.
Rustic Brown Home Design Photos
8




















